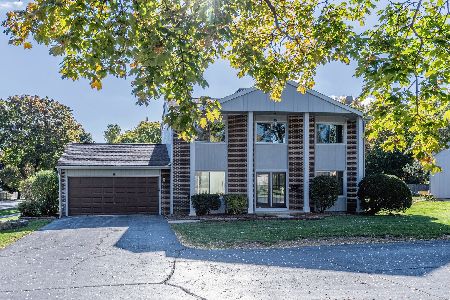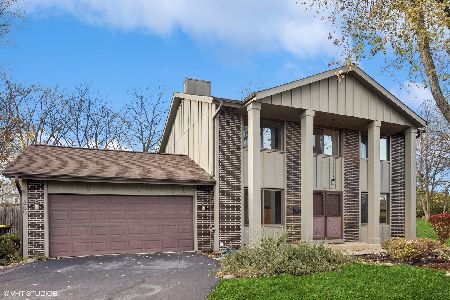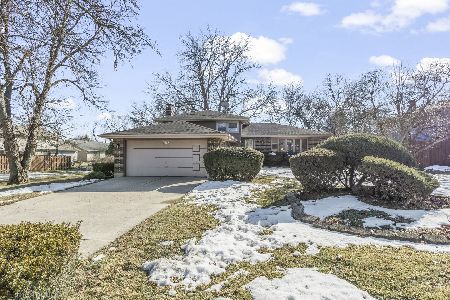585 Devon Avenue, Roselle, Illinois 60172
$417,500
|
Sold
|
|
| Status: | Closed |
| Sqft: | 2,381 |
| Cost/Sqft: | $178 |
| Beds: | 4 |
| Baths: | 3 |
| Year Built: | 1972 |
| Property Taxes: | $4,770 |
| Days On Market: | 1618 |
| Lot Size: | 0,15 |
Description
Completely remodeled 4 bed, 2.5 bath home in an incredible community with a clubhouse, 3 pools, parks and even a 5-hole golf course! You'll notice the attention to detail in every inch of this almost 2,400 sq/ ft home including the eat-in kitchen with all new cabinets, quartz counters that wrap the breakfast bar, ss appliances, custom tiled backsplash, walk in pantry and new flooring that continues throughout the rest of the main level into the family room with quartz-topped wet bar and built-ins anchoring a contemporary floor to ceiling fireplace and sliders to the private back yard with paver patio, dining room, living room, main level office/bedroom and powder room. Upstairs is a generous master bedroom with a stunning onsuite full bath with high end finishes including a walk-in shower with glass enclosure and dual closets, 3 additional sizeable bedrooms, and a second fully remodeled bath. The partial basement has a laundry area, tons of storage or could be finished for additional living space. Attached 2 car garage. All new lighting, painting, flooring, appliances.
Property Specifics
| Single Family | |
| — | |
| — | |
| 1972 | |
| Partial | |
| — | |
| No | |
| 0.15 |
| Du Page | |
| — | |
| 288 / Monthly | |
| Insurance,Clubhouse,Pool,Exterior Maintenance,Lawn Care,Scavenger,Snow Removal,Other | |
| Public | |
| Public Sewer | |
| 11228489 | |
| 0202105019 |
Nearby Schools
| NAME: | DISTRICT: | DISTANCE: | |
|---|---|---|---|
|
High School
Lake Park High School |
108 | Not in DB | |
Property History
| DATE: | EVENT: | PRICE: | SOURCE: |
|---|---|---|---|
| 12 Nov, 2021 | Sold | $417,500 | MRED MLS |
| 11 Oct, 2021 | Under contract | $425,000 | MRED MLS |
| 24 Sep, 2021 | Listed for sale | $425,000 | MRED MLS |
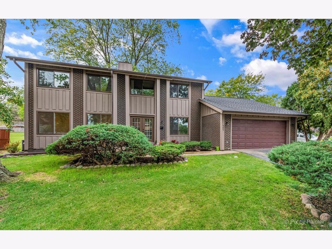
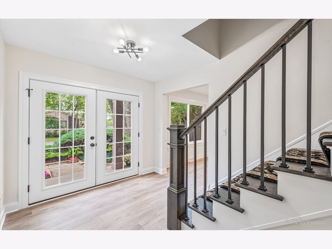
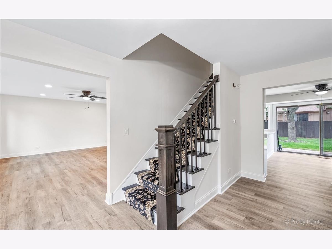
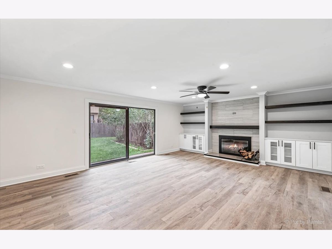
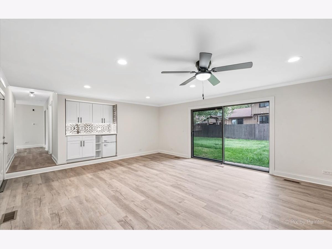
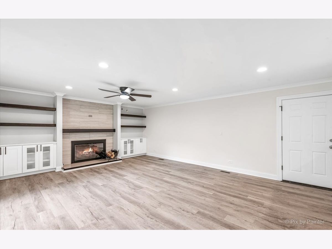
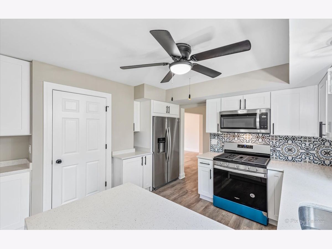
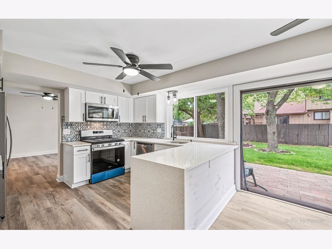
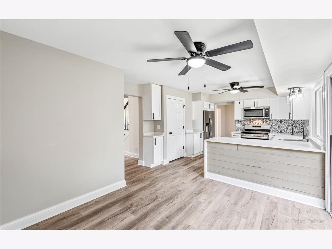
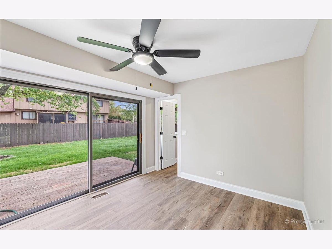
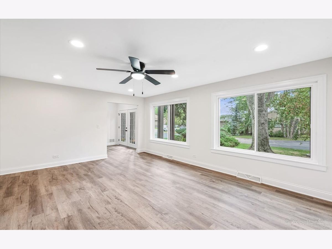
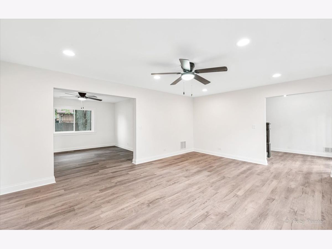
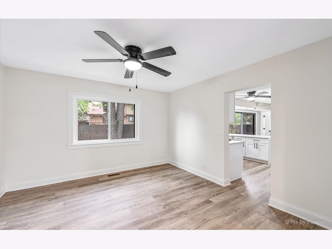
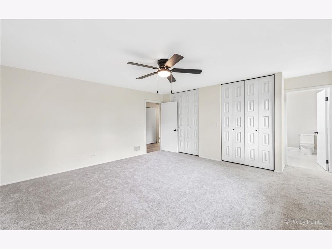
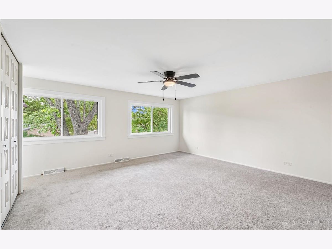
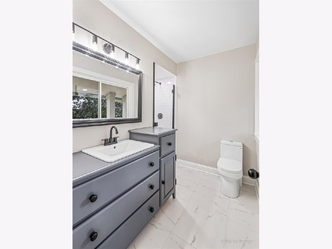
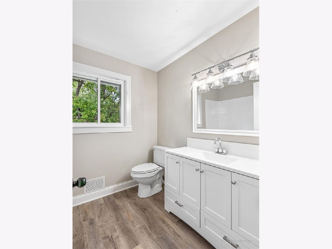
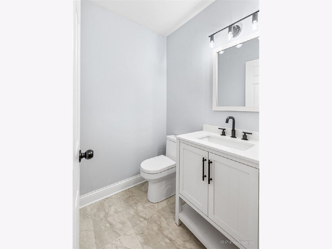
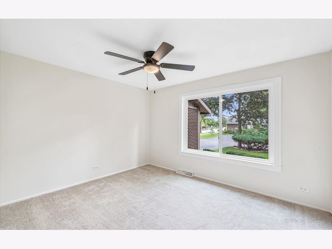
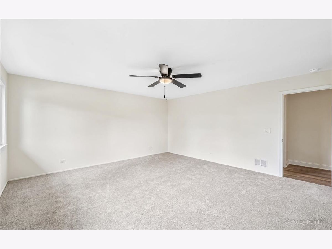
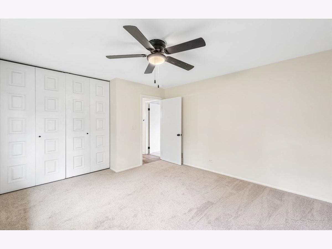
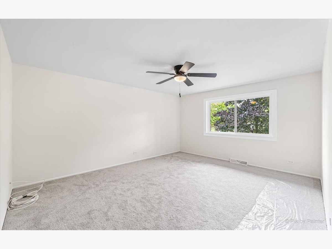
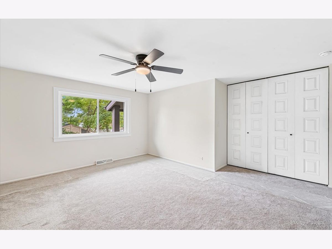
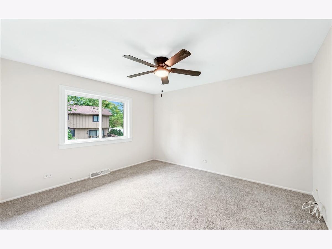
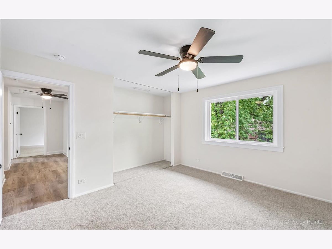
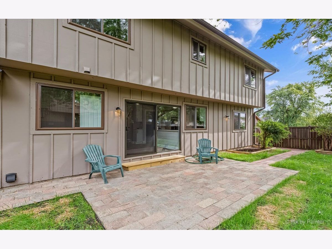
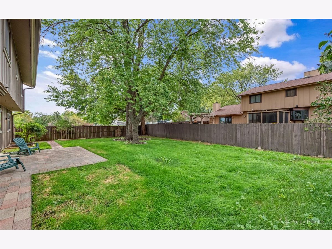
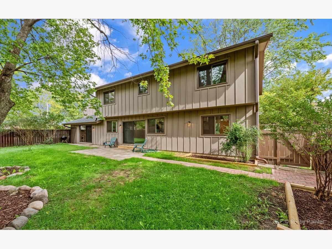
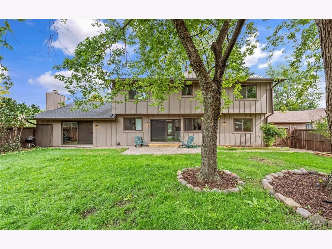
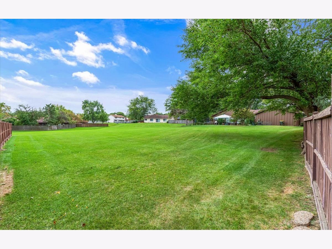
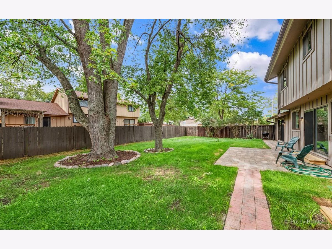
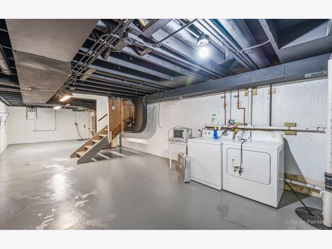
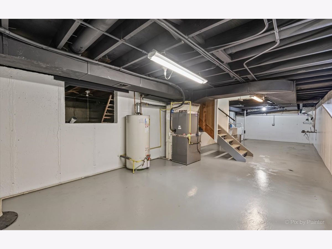
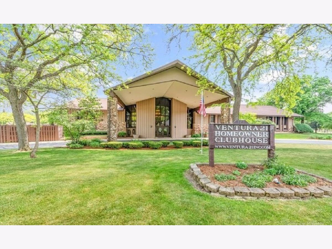
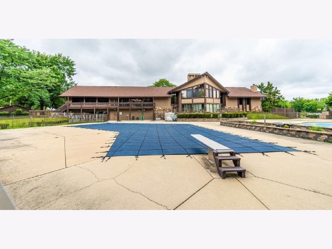
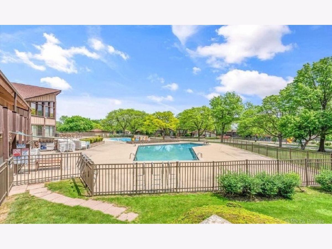
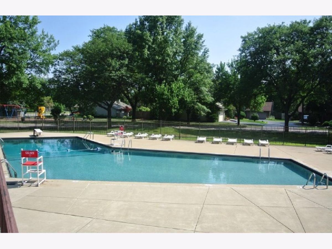
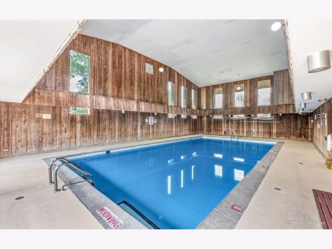
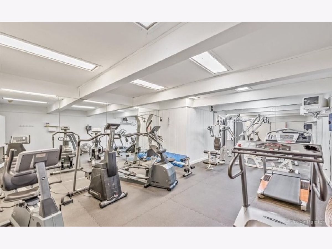
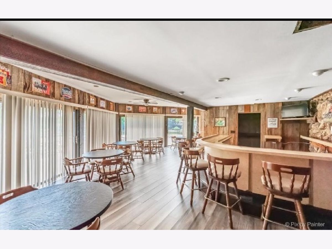
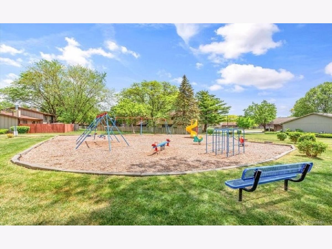
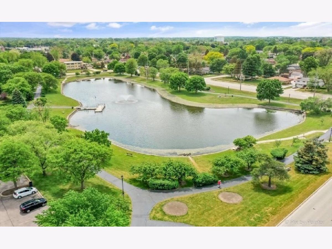
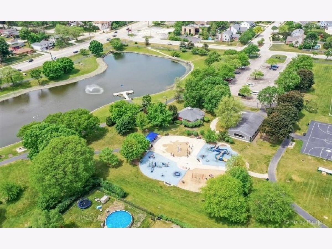
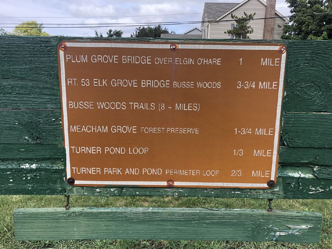
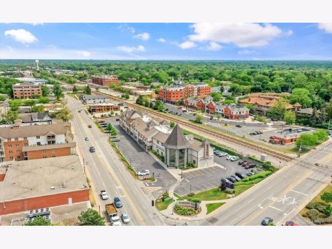
Room Specifics
Total Bedrooms: 4
Bedrooms Above Ground: 4
Bedrooms Below Ground: 0
Dimensions: —
Floor Type: —
Dimensions: —
Floor Type: —
Dimensions: —
Floor Type: —
Full Bathrooms: 3
Bathroom Amenities: Separate Shower
Bathroom in Basement: 0
Rooms: Office,Recreation Room,Pantry
Basement Description: Unfinished
Other Specifics
| 2 | |
| — | |
| — | |
| Patio | |
| Cul-De-Sac,Fenced Yard | |
| 90X70X98X70 | |
| — | |
| Full | |
| Bar-Wet, First Floor Bedroom, Built-in Features | |
| Range, Microwave, Dishwasher, Refrigerator, Washer, Dryer | |
| Not in DB | |
| Clubhouse, Park, Pool | |
| — | |
| — | |
| — |
Tax History
| Year | Property Taxes |
|---|---|
| 2021 | $4,770 |
Contact Agent
Nearby Similar Homes
Nearby Sold Comparables
Contact Agent
Listing Provided By
Keller Williams Momentum

