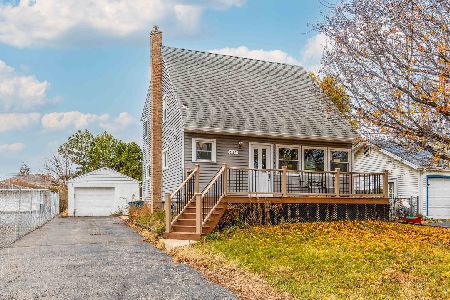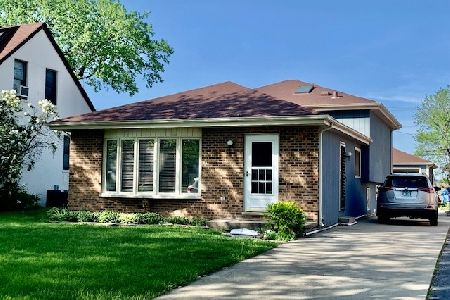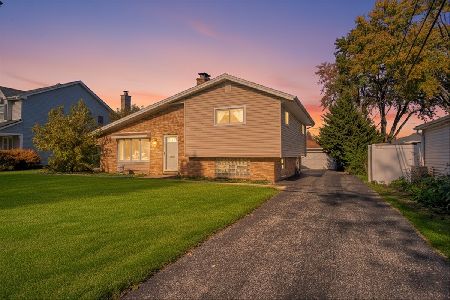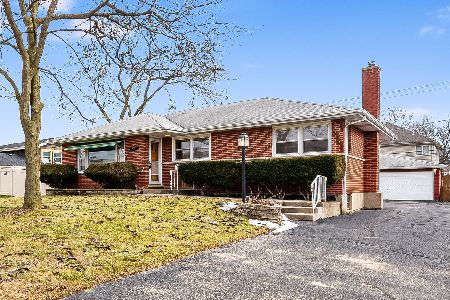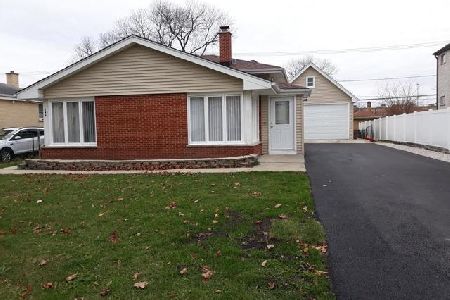585 Michigan Street, Elmhurst, Illinois 60126
$380,000
|
Sold
|
|
| Status: | Closed |
| Sqft: | 2,900 |
| Cost/Sqft: | $134 |
| Beds: | 3 |
| Baths: | 2 |
| Year Built: | 1965 |
| Property Taxes: | $7,044 |
| Days On Market: | 3391 |
| Lot Size: | 0,36 |
Description
This custom built raised ranch is meticulously maintained and situated on a rare 120 x 130 double lot . This home has great bones and offers 2900 square feet, two levels of grand living space offering an open floor plan perfect for entertaining or everyday. Large formal living room w/ fireplace, dining room overlooking yard, nice eat in kitchen w/ streamline stainless double oven cooktop, good size bedrooms with double closets, large shared master bath, Lower level is a walk out including a family room w/2nd fireplace, game area and wet bar, full bath and 4th bedroom is the perfect office or guest room, amazing storage in this home, large utility room, attached 2 car garage with service door to yard, deck off of kitchen and large patio & yard. Newer windows, air, furnace and roof. 2 fireplaces. Located in Field Elementary and Sandburg middle school, minutes to parks, schools, Marianos, Starbucks, health club, town and train. Imagine the endless possibilities in this solid home
Property Specifics
| Single Family | |
| — | |
| Step Ranch | |
| 1965 | |
| Full,Walkout | |
| — | |
| No | |
| 0.36 |
| Du Page | |
| — | |
| 0 / Not Applicable | |
| None | |
| Private Well | |
| Sewer-Storm | |
| 09362031 | |
| 0336117005 |
Nearby Schools
| NAME: | DISTRICT: | DISTANCE: | |
|---|---|---|---|
|
Grade School
Field Elementary School |
205 | — | |
|
Middle School
Sandburg Middle School |
205 | Not in DB | |
|
High School
York Community High School |
205 | Not in DB | |
Property History
| DATE: | EVENT: | PRICE: | SOURCE: |
|---|---|---|---|
| 31 May, 2013 | Sold | $325,000 | MRED MLS |
| 28 Apr, 2013 | Under contract | $339,900 | MRED MLS |
| 23 Apr, 2013 | Listed for sale | $339,900 | MRED MLS |
| 29 Nov, 2016 | Sold | $380,000 | MRED MLS |
| 14 Oct, 2016 | Under contract | $389,000 | MRED MLS |
| 7 Oct, 2016 | Listed for sale | $389,000 | MRED MLS |
Room Specifics
Total Bedrooms: 4
Bedrooms Above Ground: 3
Bedrooms Below Ground: 1
Dimensions: —
Floor Type: Carpet
Dimensions: —
Floor Type: Carpet
Dimensions: —
Floor Type: Other
Full Bathrooms: 2
Bathroom Amenities: —
Bathroom in Basement: 1
Rooms: Recreation Room,Deck
Basement Description: Finished
Other Specifics
| 2 | |
| — | |
| Concrete | |
| — | |
| — | |
| 120 X 131 | |
| — | |
| — | |
| Bar-Wet | |
| Double Oven, Microwave, Dishwasher, Refrigerator | |
| Not in DB | |
| — | |
| — | |
| — | |
| — |
Tax History
| Year | Property Taxes |
|---|---|
| 2013 | $6,600 |
| 2016 | $7,044 |
Contact Agent
Nearby Similar Homes
Nearby Sold Comparables
Contact Agent
Listing Provided By
Berkshire Hathaway HomeServices KoenigRubloff


