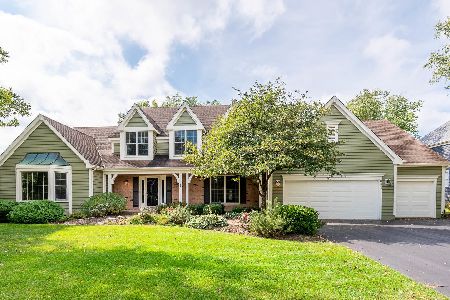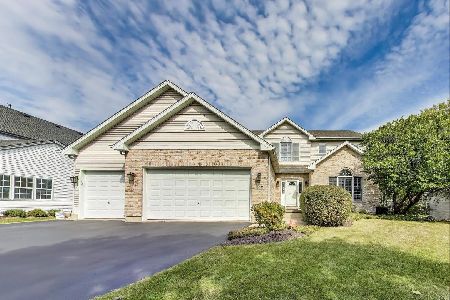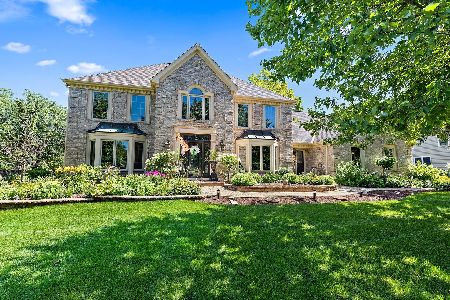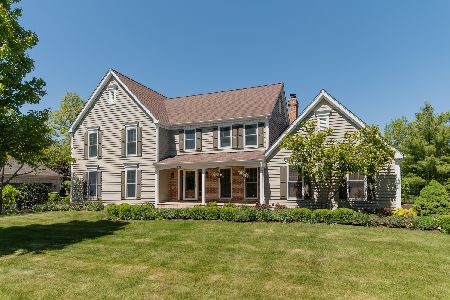585 Stony Hill Lane, Crystal Lake, Illinois 60012
$358,000
|
Sold
|
|
| Status: | Closed |
| Sqft: | 2,596 |
| Cost/Sqft: | $139 |
| Beds: | 4 |
| Baths: | 4 |
| Year Built: | 1993 |
| Property Taxes: | $9,806 |
| Days On Market: | 1636 |
| Lot Size: | 0,80 |
Description
Located in desirable Country Oak Estates, 5 bedroom, 3.5 bath home is a great opportunity to expand your living space. Enter to a welcoming 2 story foyer with hardwood floors & picture perfect staircase. Large windows throughout for a bright living space. Spacious open concept eat in kitchen with SS appliances offers plenty of storage in oak cabinets, gathering island. Opens to family room with wet bar & wood burning fireplace. Living room, den, and formal dining room are laid out perfectly. Upstairs are 4 bedrooms including master bedroom w/ on suite with soaking tub, separate shower & large walk in closet. Other bedrooms offer plenty of space, closets, & natural light. Finished basement includes rec room, bar, full bathroom & 5th bedroom. Enjoy the outdoors in the three season room, 3 car garage. Vibrant neighborhood, located in school district 47, & D155 Prairie Ridge HS. Take advantage of all that living in Crystal Lake city limits has to offer, Library, 3 Oaks, Main Beach etc. Close to Metra, shopping & dining.
Property Specifics
| Single Family | |
| — | |
| Colonial | |
| 1993 | |
| Full | |
| — | |
| No | |
| 0.8 |
| Mc Henry | |
| Country Oaks | |
| 300 / Annual | |
| Other | |
| Public | |
| Public Sewer | |
| 11127764 | |
| 1430478003 |
Nearby Schools
| NAME: | DISTRICT: | DISTANCE: | |
|---|---|---|---|
|
Grade School
North Elementary School |
47 | — | |
|
Middle School
Hannah Beardsley Middle School |
47 | Not in DB | |
|
High School
Prairie Ridge High School |
155 | Not in DB | |
Property History
| DATE: | EVENT: | PRICE: | SOURCE: |
|---|---|---|---|
| 24 Jun, 2011 | Sold | $257,500 | MRED MLS |
| 27 May, 2011 | Under contract | $269,000 | MRED MLS |
| 12 May, 2011 | Listed for sale | $269,000 | MRED MLS |
| 1 Sep, 2021 | Sold | $358,000 | MRED MLS |
| 2 Aug, 2021 | Under contract | $359,900 | MRED MLS |
| 18 Jun, 2021 | Listed for sale | $359,900 | MRED MLS |

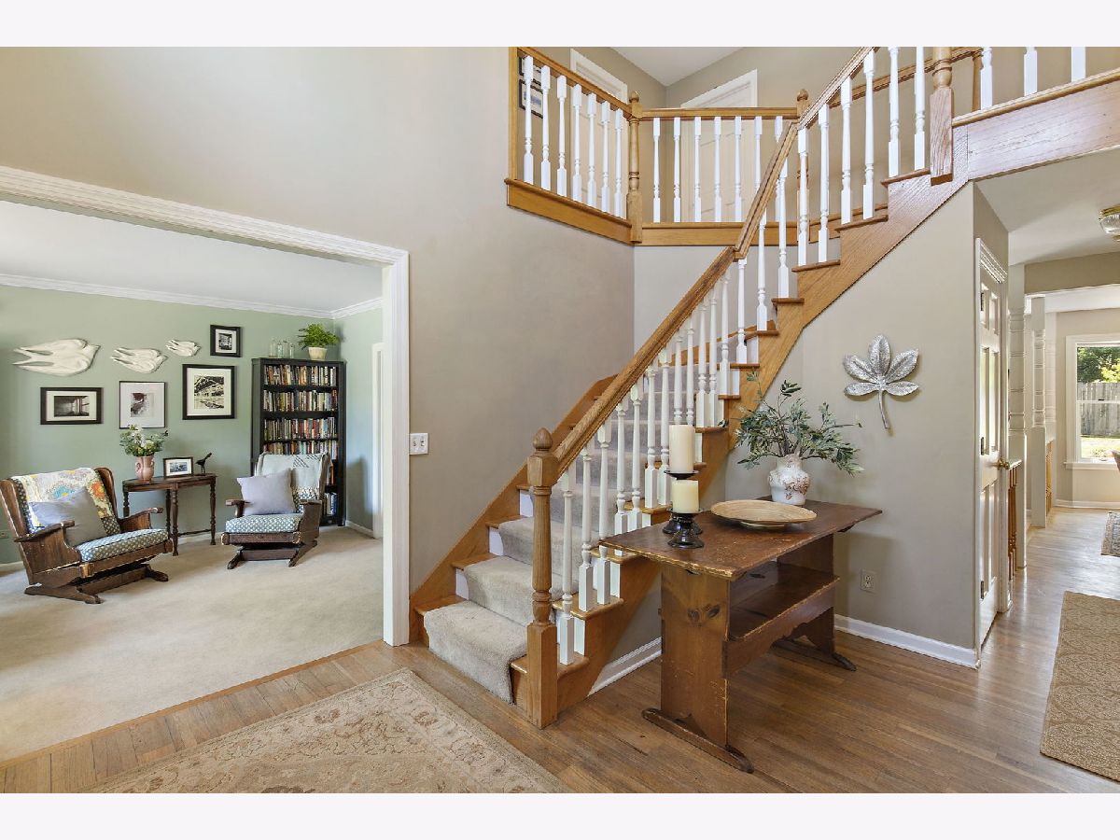
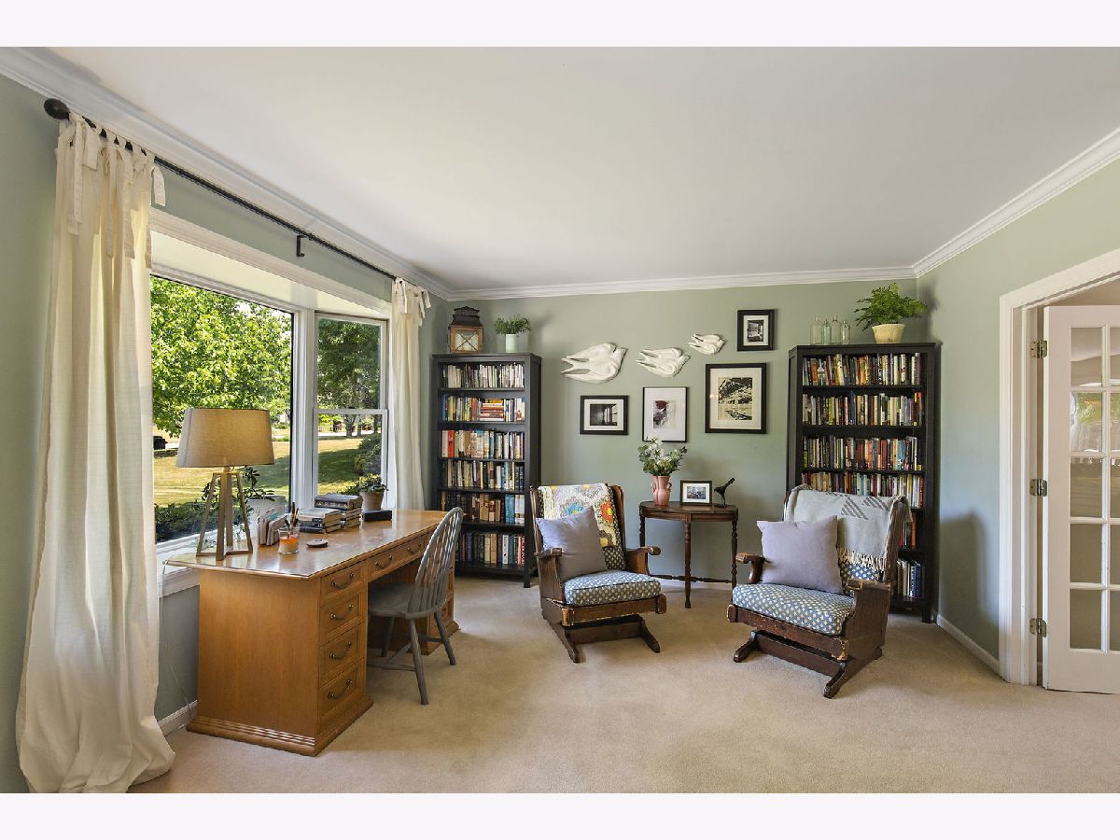
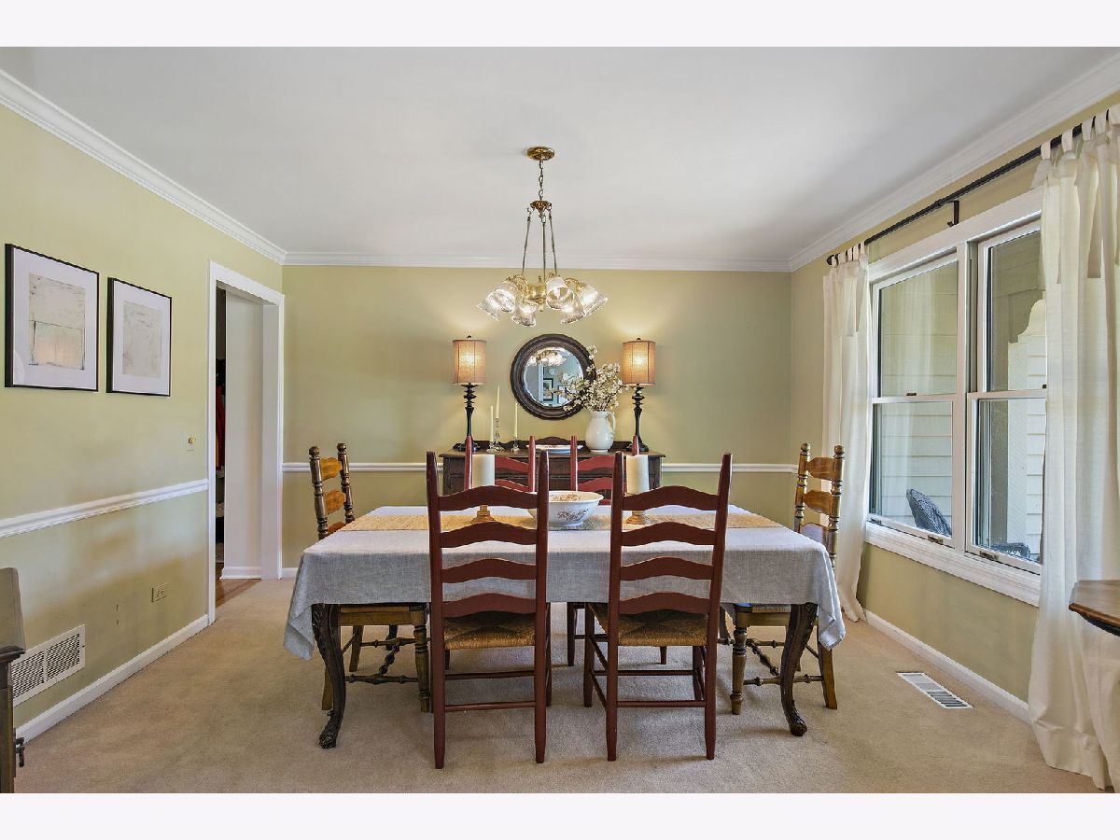

















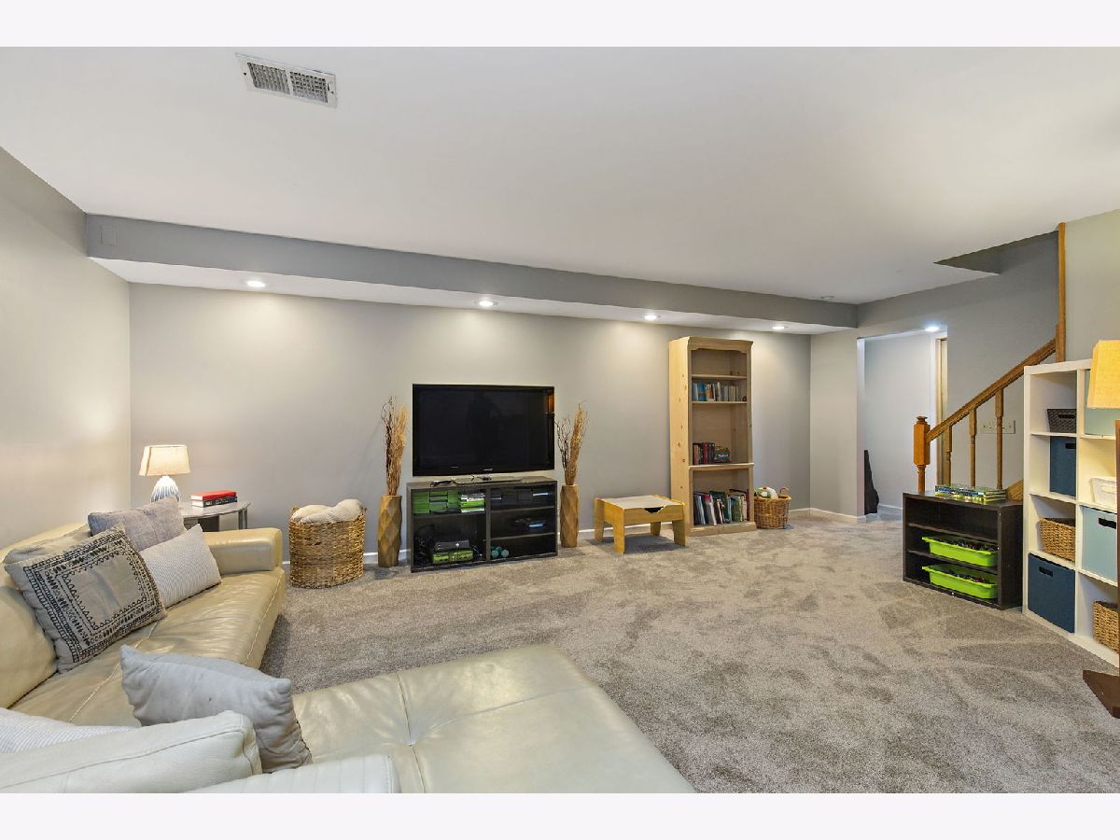





Room Specifics
Total Bedrooms: 5
Bedrooms Above Ground: 4
Bedrooms Below Ground: 1
Dimensions: —
Floor Type: Carpet
Dimensions: —
Floor Type: Carpet
Dimensions: —
Floor Type: Carpet
Dimensions: —
Floor Type: —
Full Bathrooms: 4
Bathroom Amenities: Whirlpool,Separate Shower,Double Sink,Soaking Tub
Bathroom in Basement: 1
Rooms: Bedroom 5,Recreation Room
Basement Description: Finished,Rec/Family Area
Other Specifics
| 2.5 | |
| Concrete Perimeter | |
| Asphalt | |
| Deck | |
| Cul-De-Sac | |
| 67X238X172X216 | |
| Unfinished | |
| Full | |
| Vaulted/Cathedral Ceilings, Bar-Wet, Hardwood Floors, First Floor Laundry, Walk-In Closet(s) | |
| Range, Dishwasher, Refrigerator | |
| Not in DB | |
| Curbs, Street Lights, Street Paved | |
| — | |
| — | |
| — |
Tax History
| Year | Property Taxes |
|---|---|
| 2011 | $8,168 |
| 2021 | $9,806 |
Contact Agent
Nearby Similar Homes
Nearby Sold Comparables
Contact Agent
Listing Provided By
Compass

