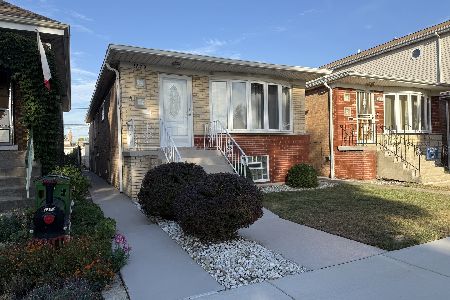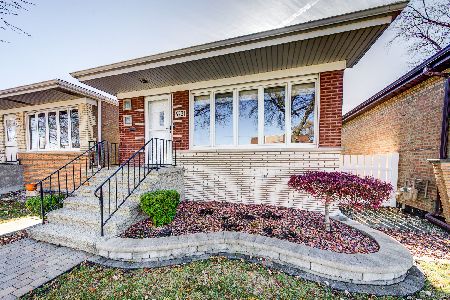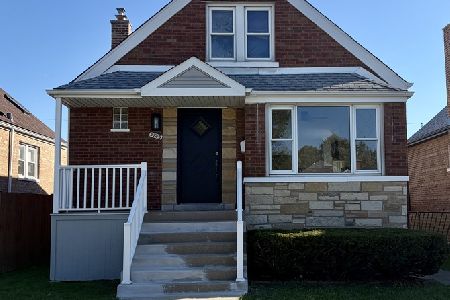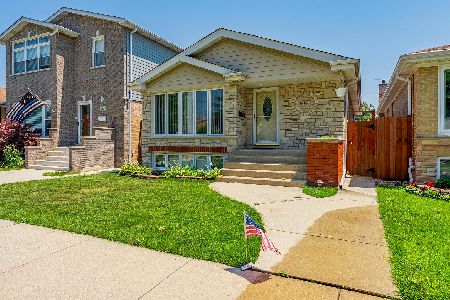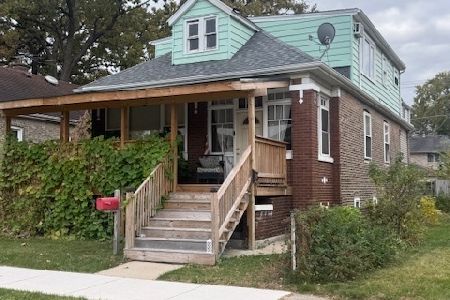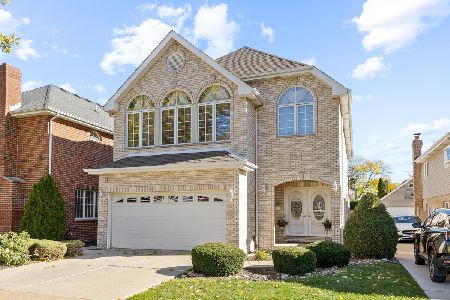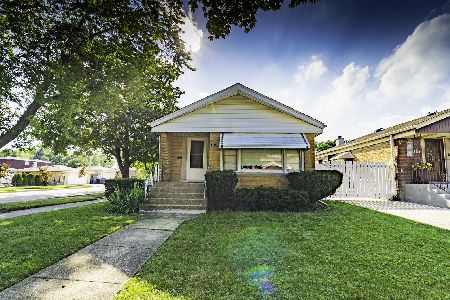5850 Newcastle Avenue, Garfield Ridge, Chicago, Illinois 60638
$460,000
|
Sold
|
|
| Status: | Closed |
| Sqft: | 2,028 |
| Cost/Sqft: | $231 |
| Beds: | 4 |
| Baths: | 3 |
| Year Built: | — |
| Property Taxes: | $5,475 |
| Days On Market: | 2390 |
| Lot Size: | 0,11 |
Description
Presenting this awesome residence w/ 2nd story addition completely redesigned and renovated in a prime area of HOT Garfield Ridge. Home features 4+1 bedrooms, 3 baths. Home was completely gutted down to studs. All new electric, plumbing, high efficiency furnace, tankless water heater . Custom Kitchen w/ granite counter tops, custom cabinetry, tumbled marble back splash and newer SS appliances.Gleaming oak floors throughout, complimenting the solid oak trim & 0ak casement windows. Stunning 2nd floor addition with vaulted ceilings & 4 skylights. Full finished bsmt with custom wet bar w/granite top & equipped w/ kegorator. Bsmt has Plush new carpet and sound proof insulation. Bathrooms all updated with high-end travertine & tumbled marble as well as custom build shower & vanity's. Covered exterior 12x20 deck, w/custom brick fireplace. Oversize newer 2.5 car garage, full fenced yard & front gate. Re-Activated due to previous buyers financing falling through!
Property Specifics
| Single Family | |
| — | |
| Other | |
| — | |
| Full | |
| — | |
| No | |
| 0.11 |
| Cook | |
| — | |
| — / Not Applicable | |
| None | |
| Lake Michigan,Public | |
| Public Sewer | |
| 10437004 | |
| 19181300590000 |
Property History
| DATE: | EVENT: | PRICE: | SOURCE: |
|---|---|---|---|
| 22 Oct, 2019 | Sold | $460,000 | MRED MLS |
| 14 Sep, 2019 | Under contract | $468,000 | MRED MLS |
| 1 Jul, 2019 | Listed for sale | $468,000 | MRED MLS |
Room Specifics
Total Bedrooms: 5
Bedrooms Above Ground: 4
Bedrooms Below Ground: 1
Dimensions: —
Floor Type: Hardwood
Dimensions: —
Floor Type: Hardwood
Dimensions: —
Floor Type: Hardwood
Dimensions: —
Floor Type: —
Full Bathrooms: 3
Bathroom Amenities: —
Bathroom in Basement: 1
Rooms: Bedroom 5,Balcony/Porch/Lanai
Basement Description: Finished
Other Specifics
| 2 | |
| Brick/Mortar | |
| Concrete,Side Drive | |
| Balcony, Deck, Patio, Brick Paver Patio | |
| — | |
| 38 X 125 | |
| — | |
| None | |
| Bar-Wet, Hardwood Floors, Wood Laminate Floors, First Floor Full Bath | |
| Range, Microwave, Dishwasher, Refrigerator, Freezer, Washer, Dryer, Disposal, Stainless Steel Appliance(s) | |
| Not in DB | |
| — | |
| — | |
| — | |
| — |
Tax History
| Year | Property Taxes |
|---|---|
| 2019 | $5,475 |
Contact Agent
Nearby Similar Homes
Nearby Sold Comparables
Contact Agent
Listing Provided By
Contempo Partners RE

