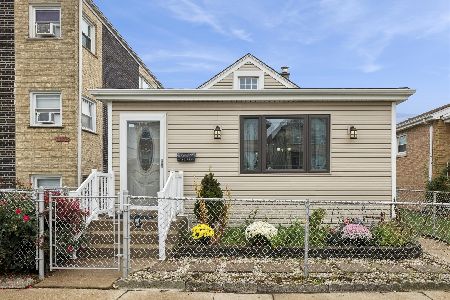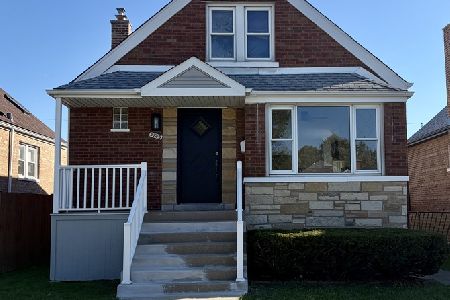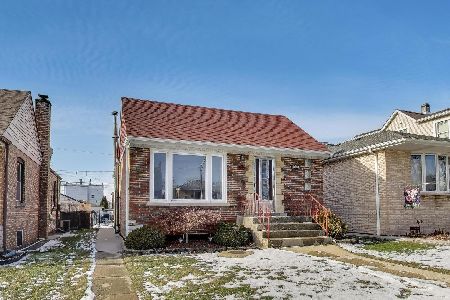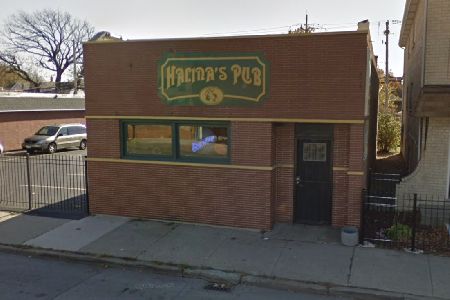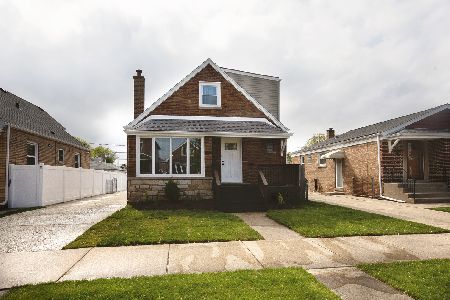5851 Neva Avenue, Garfield Ridge, Chicago, Illinois 60638
$347,500
|
Sold
|
|
| Status: | Closed |
| Sqft: | 1,791 |
| Cost/Sqft: | $206 |
| Beds: | 4 |
| Baths: | 3 |
| Year Built: | 1953 |
| Property Taxes: | $4,269 |
| Days On Market: | 3599 |
| Lot Size: | 0,13 |
Description
Open Hse 4/03. Recent 2nd story addition, the just-completed rehab made this gorgeous house like-new again. The house sits on an oversized 40' lot and is located next to the ValleyForgePark, in the heart of Garfield Ridge. This is the largest and best-condition house on the market in this price range. Hardwood floors t-out the 1st level, high-end finishes and Grohe fixtures, maple and glaze cabinets, granite counters and new SS appliances in the kitchen, full finished basement with full bath, master bedroom suite with walk-in closet, skylight and bath with soaking tub + separate shower. 2 separate HVAC systems, one in attic for the 2nd floor and the other for the basement and 1st floor. Side driveway to huge 2.5 car garage, paver patio, deck and even space for veggie garden in the backyard. Enjoy all the features and amenities of a new house, unbeatable at this price and in this location, no reasons to move to the suburbs anymore. Easy to schedule; see this beauty and write offer.
Property Specifics
| Single Family | |
| — | |
| Contemporary | |
| 1953 | |
| Full | |
| 2 STORY | |
| No | |
| 0.13 |
| Cook | |
| — | |
| 0 / Not Applicable | |
| None | |
| Lake Michigan,Public | |
| Public Sewer | |
| 09163779 | |
| 19181250200000 |
Nearby Schools
| NAME: | DISTRICT: | DISTANCE: | |
|---|---|---|---|
|
Grade School
Byrne Elementary School |
299 | — | |
Property History
| DATE: | EVENT: | PRICE: | SOURCE: |
|---|---|---|---|
| 6 Jun, 2016 | Sold | $347,500 | MRED MLS |
| 6 Apr, 2016 | Under contract | $369,000 | MRED MLS |
| 12 Mar, 2016 | Listed for sale | $369,000 | MRED MLS |
Room Specifics
Total Bedrooms: 4
Bedrooms Above Ground: 4
Bedrooms Below Ground: 0
Dimensions: —
Floor Type: Carpet
Dimensions: —
Floor Type: Carpet
Dimensions: —
Floor Type: Hardwood
Full Bathrooms: 3
Bathroom Amenities: Separate Shower,Double Sink,Soaking Tub
Bathroom in Basement: 1
Rooms: No additional rooms
Basement Description: Finished
Other Specifics
| 2.5 | |
| Concrete Perimeter | |
| Concrete | |
| Deck, Brick Paver Patio | |
| — | |
| 40X139 | |
| — | |
| Full | |
| Vaulted/Cathedral Ceilings, Skylight(s), Hardwood Floors, First Floor Bedroom, First Floor Full Bath | |
| — | |
| Not in DB | |
| — | |
| — | |
| — | |
| — |
Tax History
| Year | Property Taxes |
|---|---|
| 2016 | $4,269 |
Contact Agent
Nearby Similar Homes
Contact Agent
Listing Provided By
Nicholson Real Estate Services

