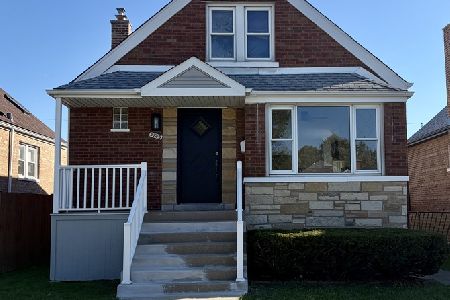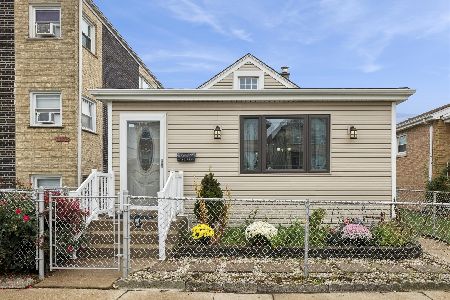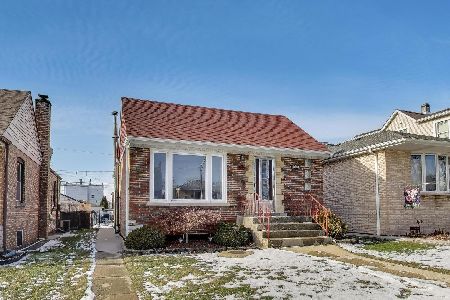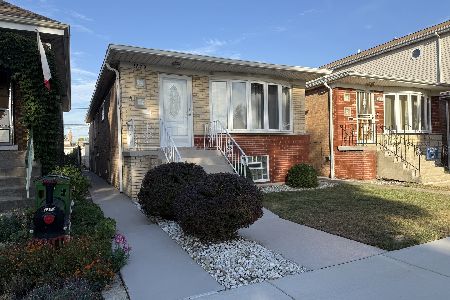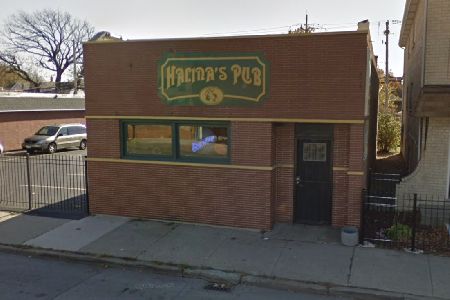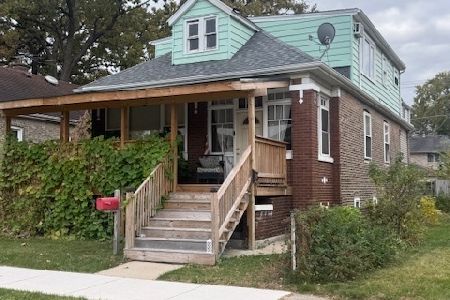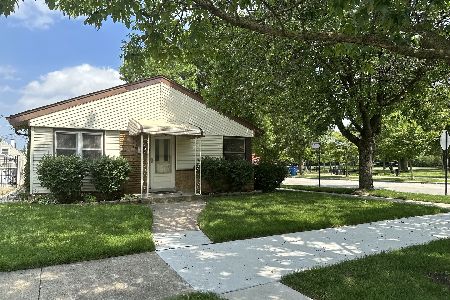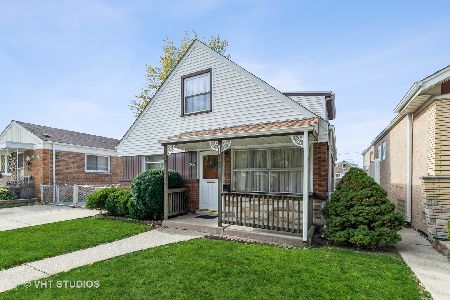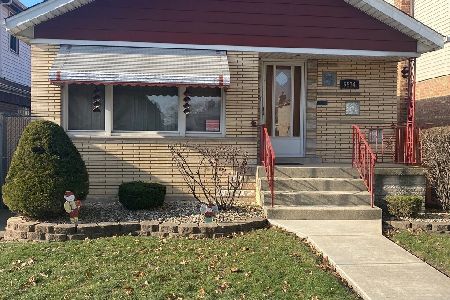5851 Nordica Avenue, Garfield Ridge, Chicago, Illinois 60638
$360,000
|
Sold
|
|
| Status: | Closed |
| Sqft: | 2,290 |
| Cost/Sqft: | $164 |
| Beds: | 4 |
| Baths: | 2 |
| Year Built: | 1955 |
| Property Taxes: | $6,183 |
| Days On Market: | 1915 |
| Lot Size: | 0,13 |
Description
WONDERFUL HOME in a GREAT NEIGHBORHOOD! This home has been VERY WELL TAKEN CARE OF and is in MOVE IN READY CONDITION! The sellers have taken great care in maintaining this home including the addition of 2 BRAND NEW FURNACES (08/2020) and 2 BRAND NEW A.C. UNITS (08/2020) and gorgeous hardwood flooring throughout the main level! Great open concept feel with spacious, modern kitchen (stainless appliances, granite, breakfast bar seating) that opens up to a bright and airy family room. There are three spacious bedrooms upstairs including an ENORMOUS master bedroom. There is also an additional bedroom on the main floor that is currently being used as more of a large living space. From this room you can access the large, fenced in back yard with patio, pool and custom pool deck! This home is located in an awesome neighborhood and right down the street from a wonderful community park (Valley Forge Park) that includes a newly constructed field house, built in 2010 with two multi-purpose rooms, a gymnasium, and fitness center. Outside, the park offers basketball/volley/tennis courts, softball fields, horseshoe pits and, in addition to many sports and after school programs, Valley Forge Park hosts fun special events throughout the year. This neighborhood is also close to shopping, restaurants, public transportation and interstate highways. So much to offer in this wonderful home! What are you waiting for? Schedule your showing today!
Property Specifics
| Single Family | |
| — | |
| — | |
| 1955 | |
| None | |
| — | |
| No | |
| 0.13 |
| Cook | |
| — | |
| — / Not Applicable | |
| None | |
| Public | |
| Public Sewer | |
| 10908547 | |
| 19181270280000 |
Nearby Schools
| NAME: | DISTRICT: | DISTANCE: | |
|---|---|---|---|
|
Grade School
Byrne Elementary School |
299 | — | |
|
Middle School
Byrne Elementary School |
299 | Not in DB | |
|
High School
Kennedy High School |
299 | Not in DB | |
Property History
| DATE: | EVENT: | PRICE: | SOURCE: |
|---|---|---|---|
| 11 Dec, 2020 | Sold | $360,000 | MRED MLS |
| 5 Nov, 2020 | Under contract | $375,000 | MRED MLS |
| 22 Oct, 2020 | Listed for sale | $375,000 | MRED MLS |
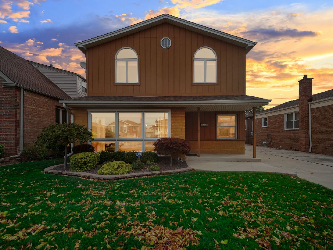
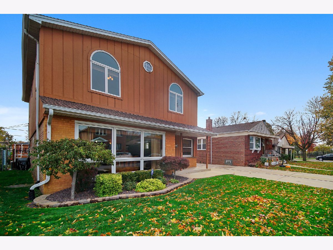
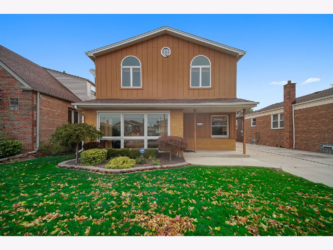
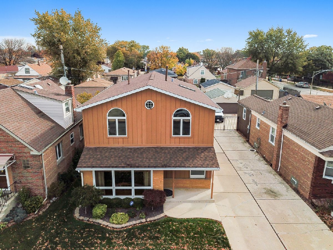
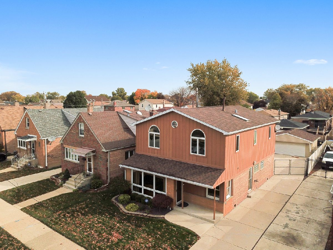
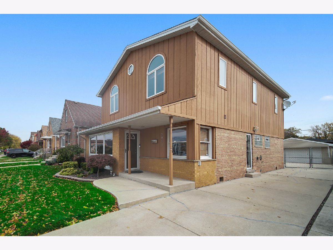
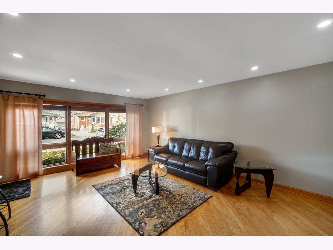
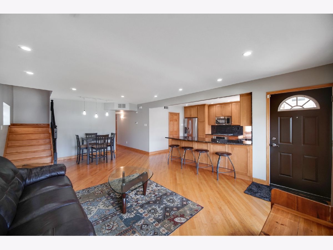
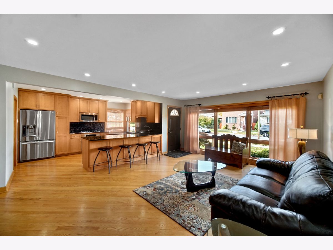
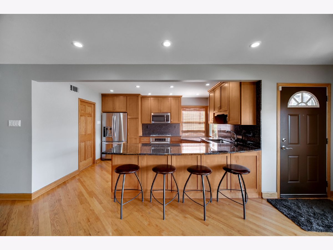
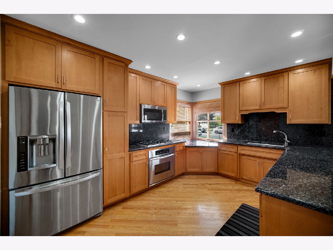
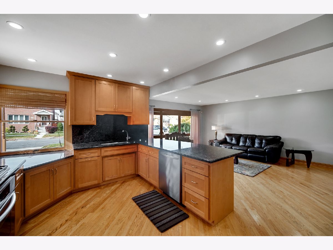
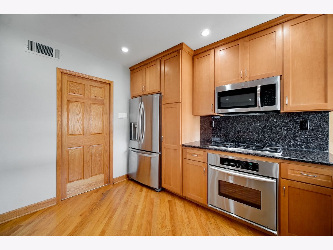
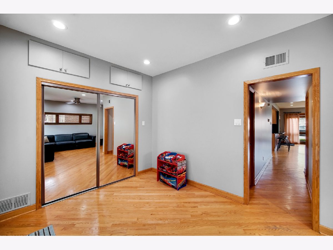
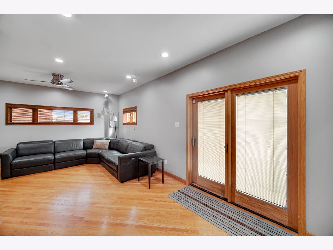
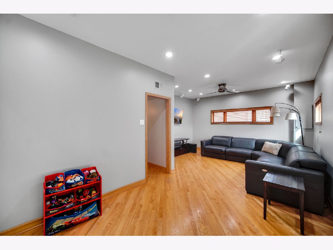
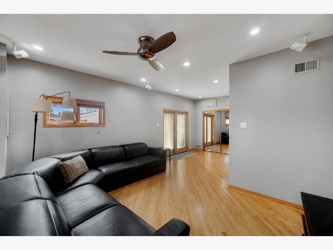
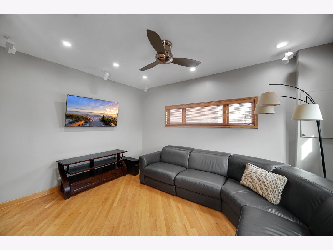
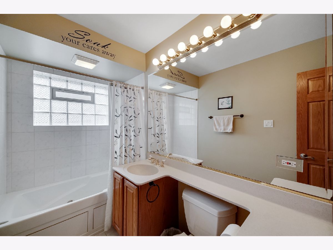
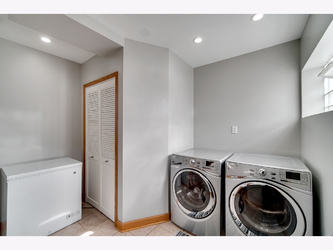
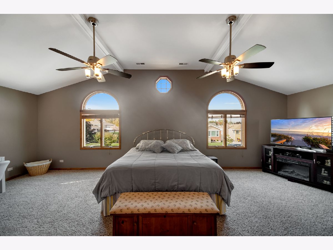
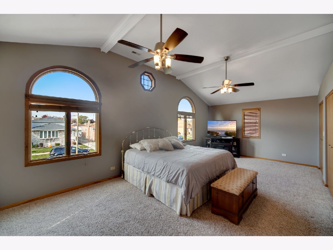
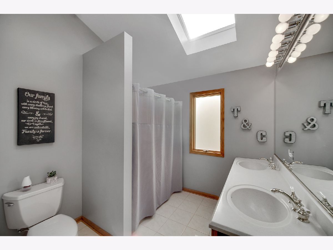
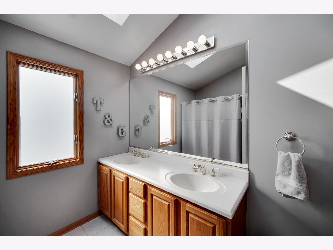
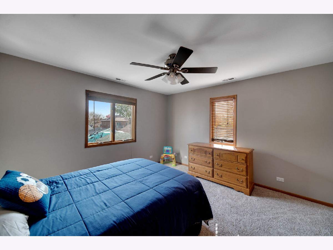
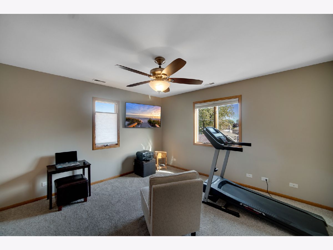
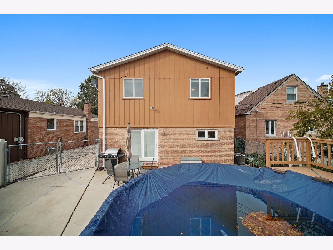
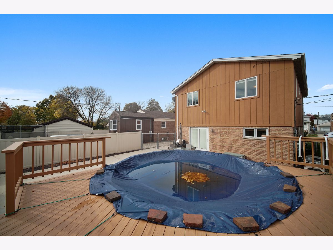
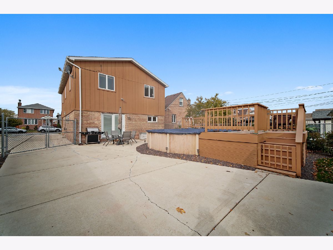
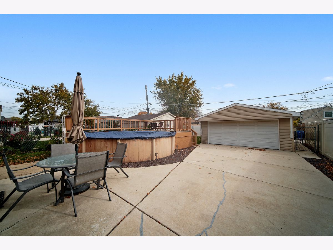
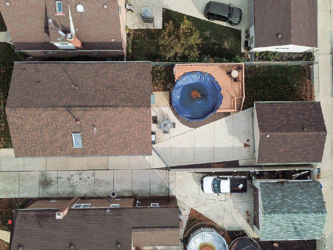
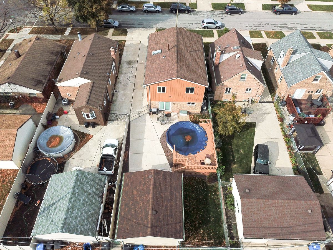
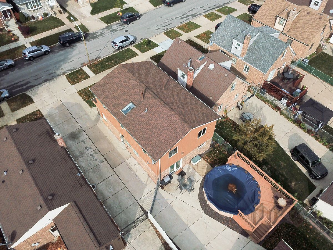
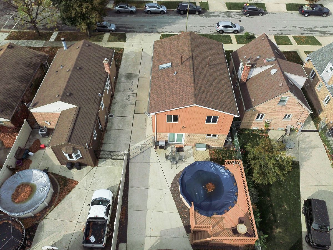
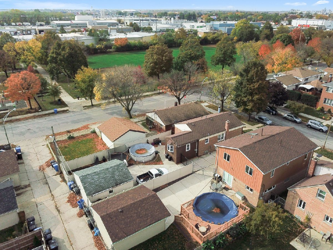
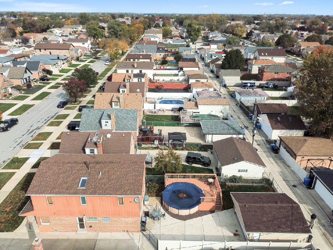
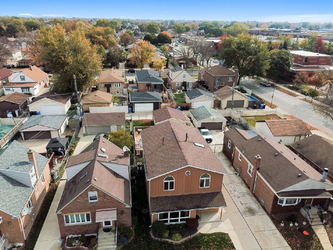
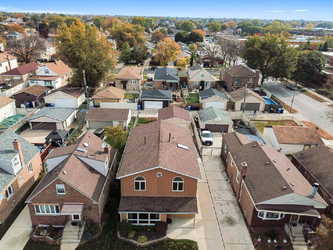
Room Specifics
Total Bedrooms: 4
Bedrooms Above Ground: 4
Bedrooms Below Ground: 0
Dimensions: —
Floor Type: Carpet
Dimensions: —
Floor Type: Carpet
Dimensions: —
Floor Type: Hardwood
Full Bathrooms: 2
Bathroom Amenities: —
Bathroom in Basement: 0
Rooms: No additional rooms
Basement Description: None
Other Specifics
| 2 | |
| Concrete Perimeter | |
| Concrete,Side Drive | |
| Deck, Above Ground Pool | |
| Fenced Yard | |
| 40X138X40X138 | |
| — | |
| — | |
| Hardwood Floors, First Floor Laundry, First Floor Full Bath | |
| Range, Microwave, Dishwasher, Refrigerator, Washer, Dryer, Stainless Steel Appliance(s), Cooktop | |
| Not in DB | |
| Park, Curbs, Sidewalks, Street Lights, Street Paved | |
| — | |
| — | |
| — |
Tax History
| Year | Property Taxes |
|---|---|
| 2020 | $6,183 |
Contact Agent
Nearby Similar Homes
Nearby Sold Comparables
Contact Agent
Listing Provided By
Keller Williams Preferred Rlty

