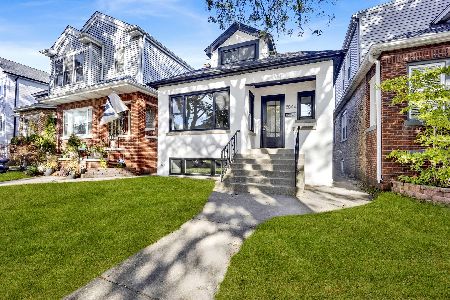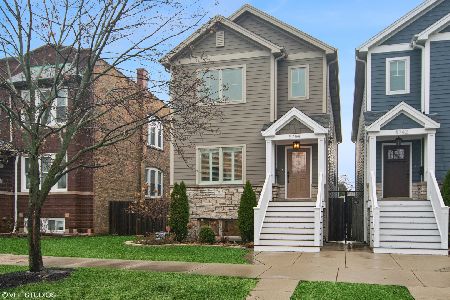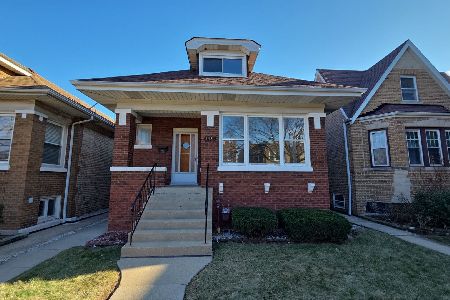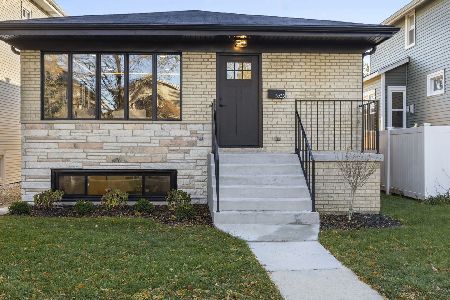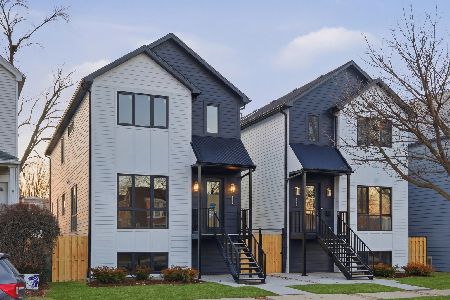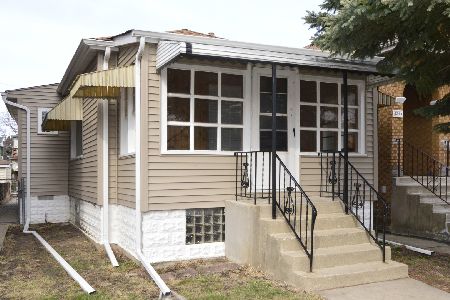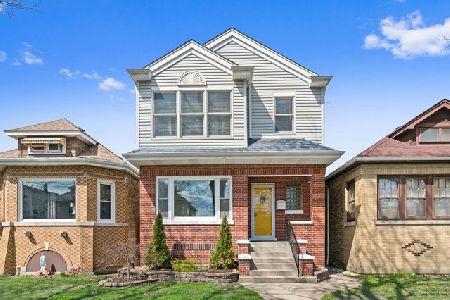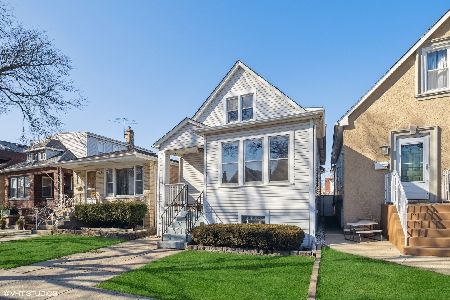5852 Leland Avenue, Portage Park, Chicago, Illinois 60630
$795,000
|
Sold
|
|
| Status: | Closed |
| Sqft: | 3,100 |
| Cost/Sqft: | $264 |
| Beds: | 3 |
| Baths: | 4 |
| Year Built: | 2022 |
| Property Taxes: | $4,811 |
| Days On Market: | 1471 |
| Lot Size: | 0,00 |
Description
Brand new, 2022 construction in North Portage Park, built by an experienced developer. The open floor plan features 5 bedrooms and 3.5 baths. Great lighting throughout the entire home thanks to the 9 ft high ceilings and extra-large windows. High grade white oak floor all through the main level and the 2nd floor. The welcoming main level features an immense front living/dining room and family room designed for every-day activities, as well as for hosting guests. The open concept chef's kitchen features a large island with bar seating, quartz countertops, modern, soft close cabinets, under-counter lighting, contemporary backsplash tiles, top-grade stainless steel, Energy Star compliant appliance package and a separate bar with wine/beverage cooler. The 2nd floor includes the master suite with cathedral ceiling, a spa-like bath with double vanity, immense shower, vessel soaking tub and gigantic closet. The remaining bedrooms are spacious and bright, while boasting super-sized closets. Additional full bathroom with double sink and beautiful shower tiles. Conveniently located 2nd floor laundry with washer & dryer. The fully finished lower level features a full wet bar with a wine/beverage cooler in the large open space that can be used as a playroom, entertainment, party, theater/media exercise room, etc. Also on the lower level: two additional bedrooms, full bathroom, fully equipped 2nd laundry room with sink and plenty of extra storage space. Main level mudroom opens to a beautiful, wooden patio and a huge, professionally landscaped fenced backyard, inviting you and your guests to spend precious time together outside. Large, new 2.5 car garage. There are two energy efficient furnaces, each with a humidity fire. Ejector & sump pump systems. 200 Amp electrical service. Hardie Board siding. Developer's 1 year warranty. Walking distance to the neighborhood amenities including Jefferson Park CTA & Metra, Jewel-Osco, Chicago Parks (Wilson, Jefferson Memorial), Starbucks. Many diverse restaurants, proximity to I-94 and I-90.
Property Specifics
| Single Family | |
| — | |
| — | |
| 2022 | |
| — | |
| — | |
| No | |
| — |
| Cook | |
| — | |
| — / Not Applicable | |
| — | |
| — | |
| — | |
| 11302910 | |
| 13172050120000 |
Nearby Schools
| NAME: | DISTRICT: | DISTANCE: | |
|---|---|---|---|
|
Grade School
Prussing Elementary School |
299 | — | |
|
High School
Taft High School |
299 | Not in DB | |
Property History
| DATE: | EVENT: | PRICE: | SOURCE: |
|---|---|---|---|
| 19 Apr, 2021 | Sold | $220,000 | MRED MLS |
| 17 Mar, 2021 | Under contract | $199,900 | MRED MLS |
| 15 Mar, 2021 | Listed for sale | $199,900 | MRED MLS |
| 21 Apr, 2022 | Sold | $795,000 | MRED MLS |
| 1 Mar, 2022 | Under contract | $819,900 | MRED MLS |
| 12 Jan, 2022 | Listed for sale | $819,900 | MRED MLS |
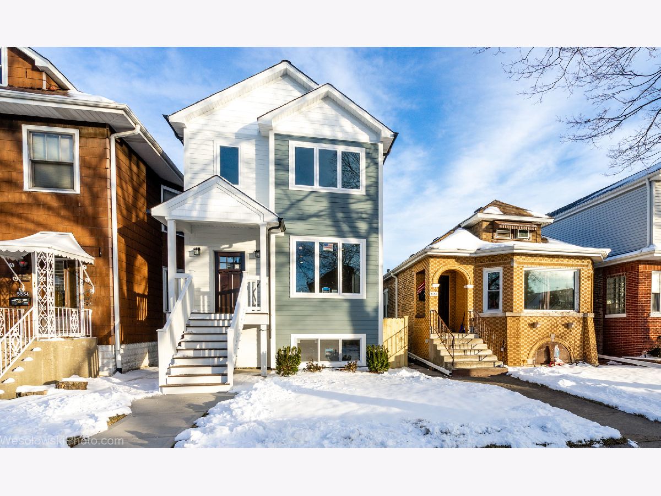
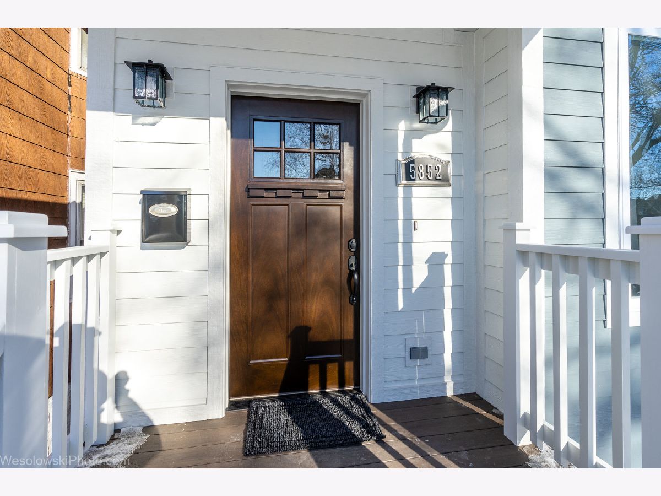
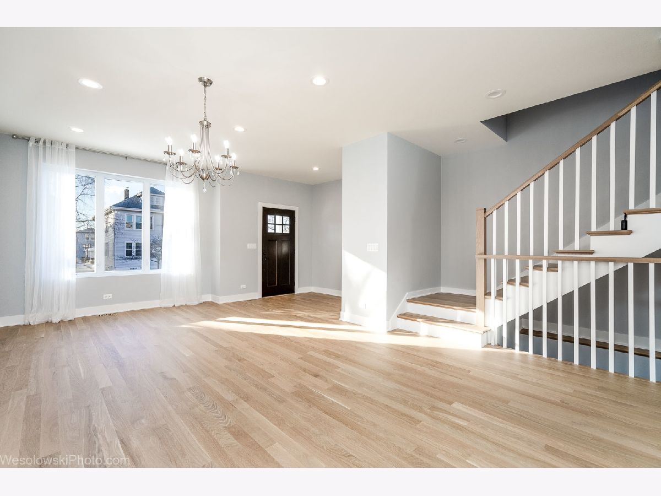
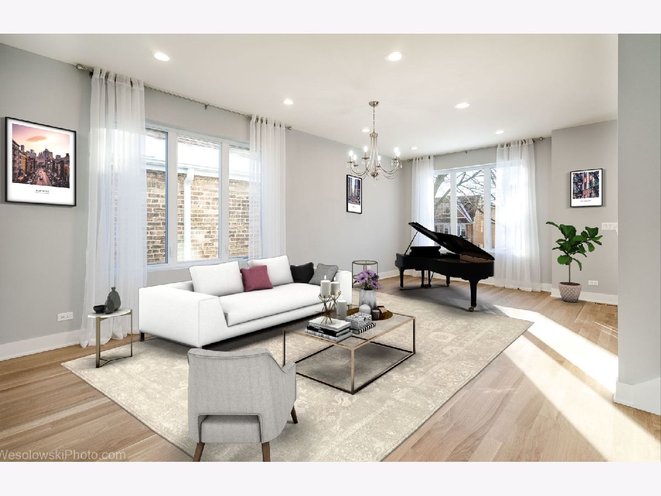




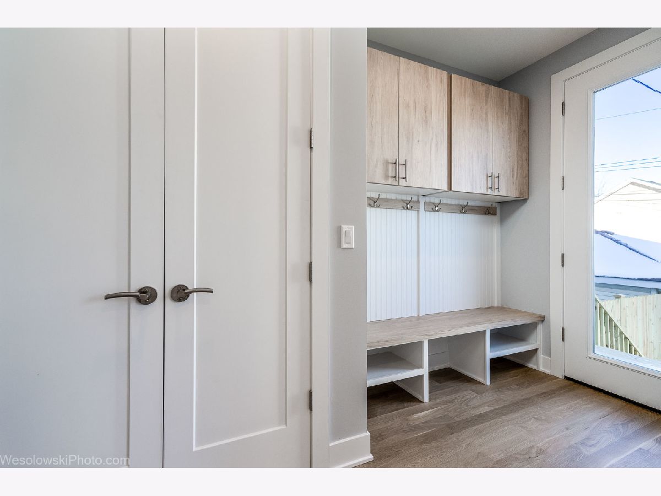


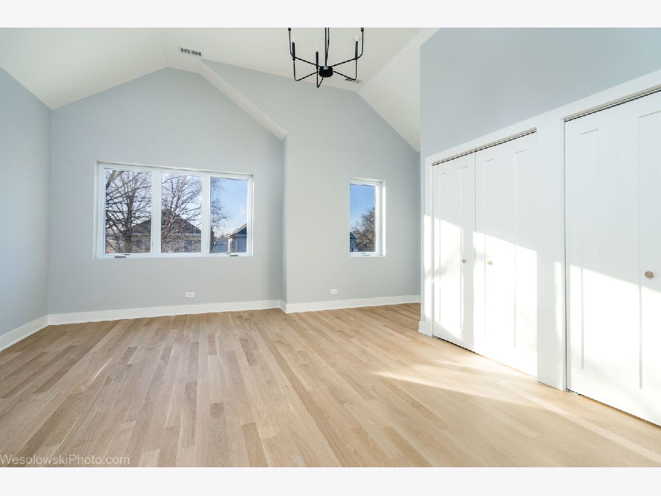





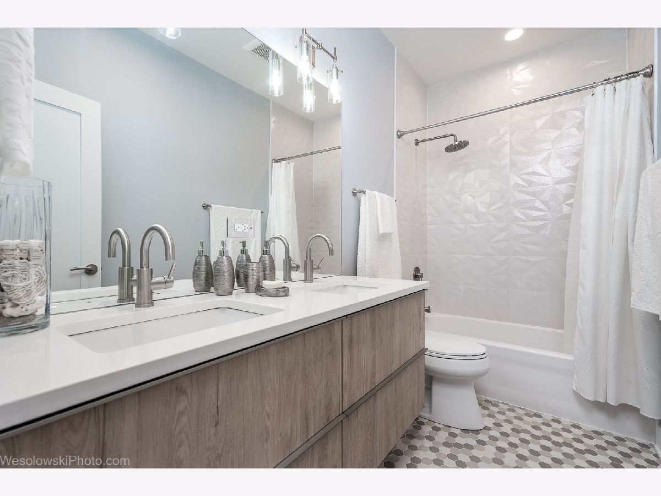

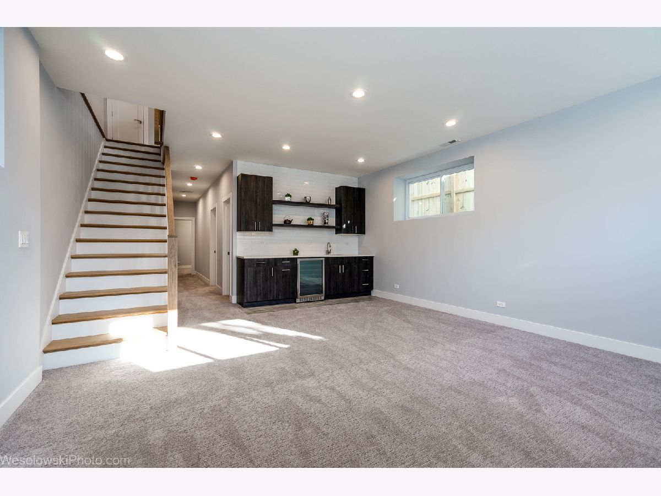

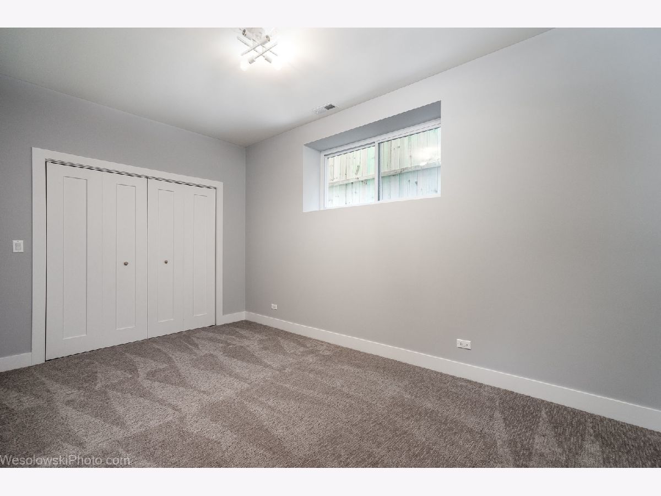


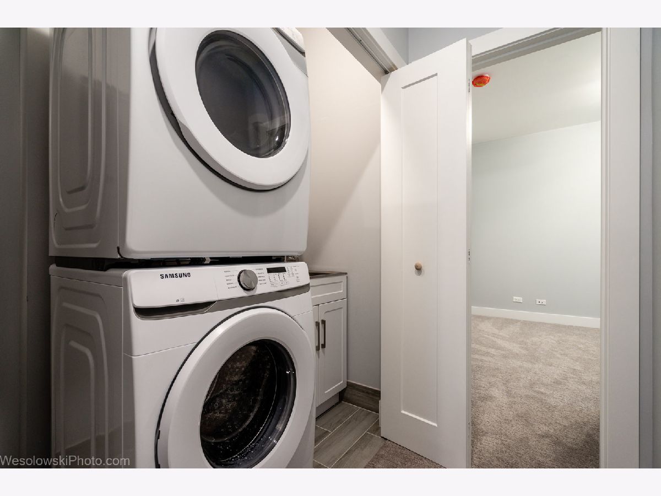

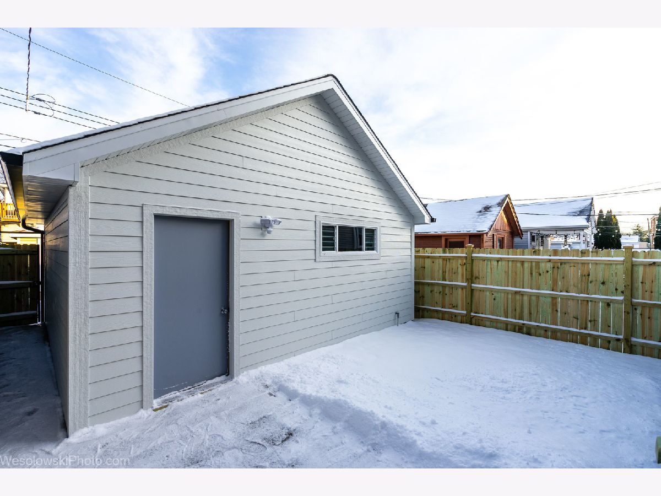
Room Specifics
Total Bedrooms: 5
Bedrooms Above Ground: 3
Bedrooms Below Ground: 2
Dimensions: —
Floor Type: —
Dimensions: —
Floor Type: —
Dimensions: —
Floor Type: —
Dimensions: —
Floor Type: —
Full Bathrooms: 4
Bathroom Amenities: Separate Shower,Double Sink,European Shower
Bathroom in Basement: 1
Rooms: —
Basement Description: Finished,9 ft + pour
Other Specifics
| 2.5 | |
| — | |
| Off Alley | |
| — | |
| — | |
| 25 X 125 | |
| — | |
| — | |
| — | |
| — | |
| Not in DB | |
| — | |
| — | |
| — | |
| — |
Tax History
| Year | Property Taxes |
|---|---|
| 2021 | $4,821 |
| 2022 | $4,811 |
Contact Agent
Nearby Similar Homes
Nearby Sold Comparables
Contact Agent
Listing Provided By
arhome realty

