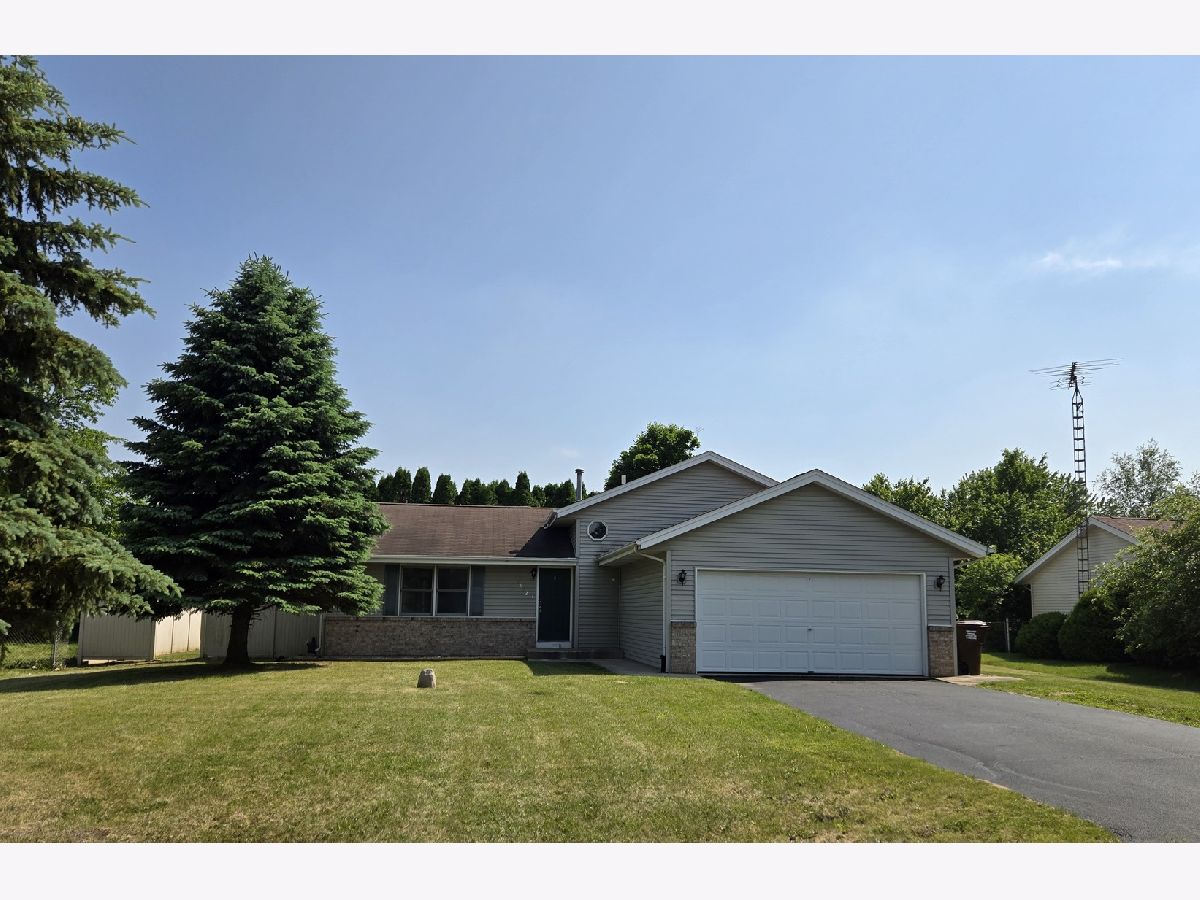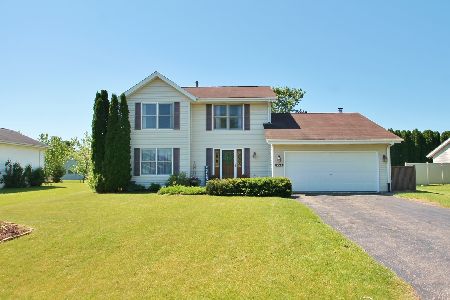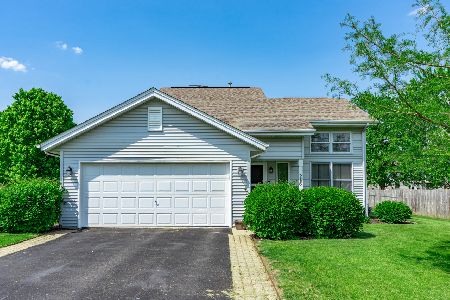5852 Longest Drive, South Beloit, Illinois 61080
$240,000
|
Sold
|
|
| Status: | Closed |
| Sqft: | 1,864 |
| Cost/Sqft: | $131 |
| Beds: | 3 |
| Baths: | 2 |
| Year Built: | 1997 |
| Property Taxes: | $5,243 |
| Days On Market: | 225 |
| Lot Size: | 0,27 |
Description
Don't miss this tri-level home in the Hononegah School District. It includes 3 bedrooms, 2 full baths, and partial exposure. The spacious living room flows into the formal dining room, which features a slider that leads to a new deck. Upstairs, you'll find the 3 bedrooms and a full bath. Half a level down is the family room, equipped with a gas fireplace, a full bath, and a bonus room ideal for an office or workout area. Another half flight down leads to an unfinished basement brimming with potential. Enjoy the large new deck, fresh carpeting, and fresh paint throughout 2025. Sold "as is".
Property Specifics
| Single Family | |
| — | |
| — | |
| 1997 | |
| — | |
| — | |
| No | |
| 0.27 |
| Winnebago | |
| — | |
| — / Not Applicable | |
| — | |
| — | |
| — | |
| 12387917 | |
| 0409277007 |
Property History
| DATE: | EVENT: | PRICE: | SOURCE: |
|---|---|---|---|
| 5 Aug, 2025 | Sold | $240,000 | MRED MLS |
| 9 Jul, 2025 | Under contract | $245,000 | MRED MLS |
| — | Last price change | $260,000 | MRED MLS |
| 9 Jun, 2025 | Listed for sale | $270,000 | MRED MLS |





















Room Specifics
Total Bedrooms: 3
Bedrooms Above Ground: 3
Bedrooms Below Ground: 0
Dimensions: —
Floor Type: —
Dimensions: —
Floor Type: —
Full Bathrooms: 2
Bathroom Amenities: —
Bathroom in Basement: 1
Rooms: —
Basement Description: —
Other Specifics
| 2 | |
| — | |
| — | |
| — | |
| — | |
| 89X89X132X132 | |
| — | |
| — | |
| — | |
| — | |
| Not in DB | |
| — | |
| — | |
| — | |
| — |
Tax History
| Year | Property Taxes |
|---|---|
| 2025 | $5,243 |
Contact Agent
Nearby Similar Homes
Nearby Sold Comparables
Contact Agent
Listing Provided By
Dickerson & Nieman Realtors - Rockford





