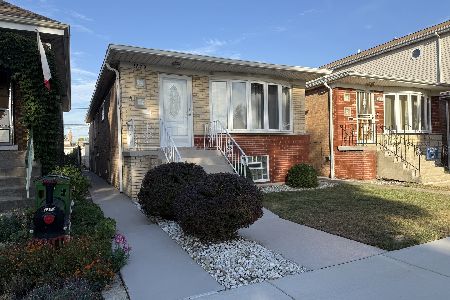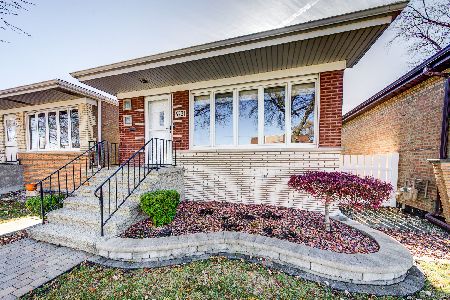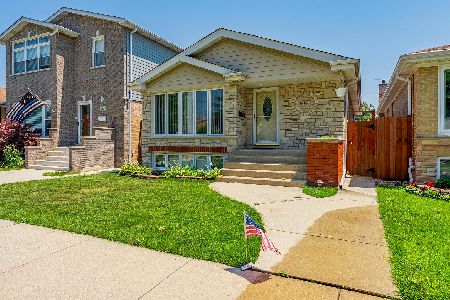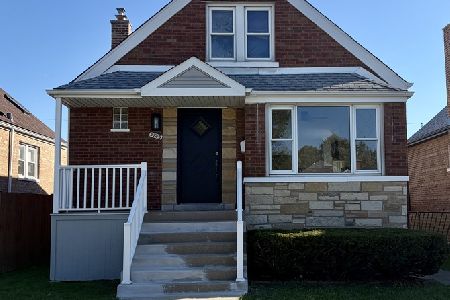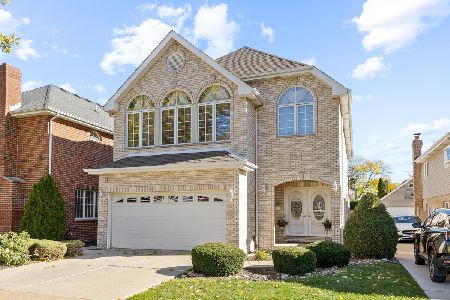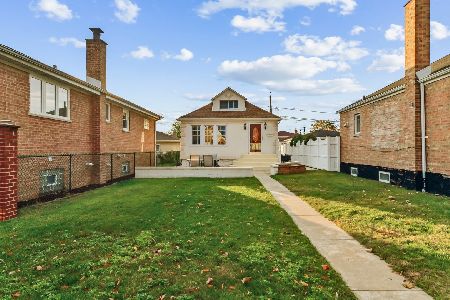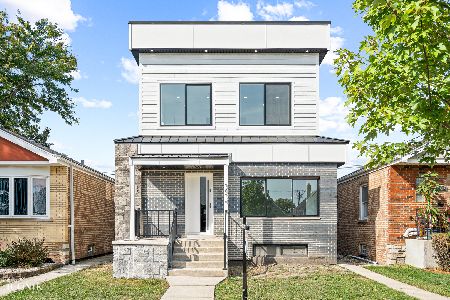5852 Oak Park Avenue, Garfield Ridge, Chicago, Illinois 60638
$160,000
|
Sold
|
|
| Status: | Closed |
| Sqft: | 888 |
| Cost/Sqft: | $186 |
| Beds: | 3 |
| Baths: | 1 |
| Year Built: | 1951 |
| Property Taxes: | $2,197 |
| Days On Market: | 4491 |
| Lot Size: | 0,00 |
Description
Solid brick bungalow w/3 bedrooms (one currently used as dining room) Bathroom updated in 2007. Finished basement with glass block windows. Replacement house windows 2010; Roof (tear off 1998); 40gal HW tank 2009; GFA/CA 2010; C/B electric. Great location near park district, Harlem Ave. & Archer Ave. shopping.
Property Specifics
| Single Family | |
| — | |
| — | |
| 1951 | |
| Full | |
| BUNGALOW | |
| No | |
| — |
| Cook | |
| — | |
| 0 / Not Applicable | |
| None | |
| Lake Michigan,Public | |
| Public Sewer | |
| 08457537 | |
| 19181310660000 |
Nearby Schools
| NAME: | DISTRICT: | DISTANCE: | |
|---|---|---|---|
|
Grade School
Byrne Elementary School |
299 | — | |
|
Middle School
Byrne Elementary School |
299 | Not in DB | |
|
High School
Kennedy High School |
299 | Not in DB | |
Property History
| DATE: | EVENT: | PRICE: | SOURCE: |
|---|---|---|---|
| 9 Jan, 2014 | Sold | $160,000 | MRED MLS |
| 17 Nov, 2013 | Under contract | $164,900 | MRED MLS |
| — | Last price change | $149,900 | MRED MLS |
| 1 Oct, 2013 | Listed for sale | $149,900 | MRED MLS |
| 16 Apr, 2019 | Sold | $260,000 | MRED MLS |
| 14 Feb, 2019 | Under contract | $254,900 | MRED MLS |
| 12 Feb, 2019 | Listed for sale | $254,900 | MRED MLS |
Room Specifics
Total Bedrooms: 3
Bedrooms Above Ground: 3
Bedrooms Below Ground: 0
Dimensions: —
Floor Type: Carpet
Dimensions: —
Floor Type: Carpet
Full Bathrooms: 1
Bathroom Amenities: —
Bathroom in Basement: 0
Rooms: No additional rooms
Basement Description: Finished
Other Specifics
| 2 | |
| Concrete Perimeter | |
| — | |
| Patio | |
| Fenced Yard | |
| 30X125 | |
| — | |
| None | |
| — | |
| Range, Refrigerator | |
| Not in DB | |
| Sidewalks, Street Lights, Street Paved | |
| — | |
| — | |
| — |
Tax History
| Year | Property Taxes |
|---|---|
| 2014 | $2,197 |
| 2019 | $2,907 |
Contact Agent
Nearby Similar Homes
Contact Agent
Listing Provided By
O'Brien Family Realty

