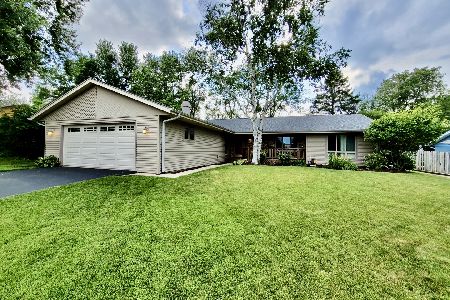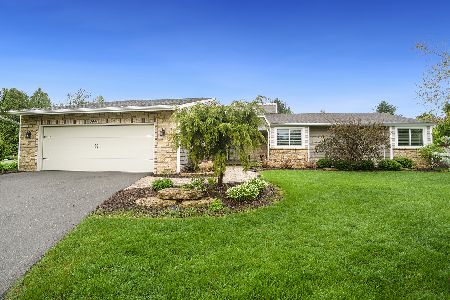5854 Allerton Drive, Rockford, Illinois 61114
$285,000
|
Sold
|
|
| Status: | Closed |
| Sqft: | 3,494 |
| Cost/Sqft: | $91 |
| Beds: | 3 |
| Baths: | 2 |
| Year Built: | 1978 |
| Property Taxes: | $6,157 |
| Days On Market: | 584 |
| Lot Size: | 0,36 |
Description
Welcome to this one-of-a-kind, three-bedroom ranch nestled on a botanical garden-type property with truly impressive landscaping. This decorator's dream home features modern updates throughout, including a newer roof, windows, and a remodeled, contemporary kitchen with gleaming hardwood floors that extend into the family room. The master bedroom features dual closets with ample storage space. 2 additional bedrooms on the main floor. The lower level includes a rec room, 2 additional bonus spaces and a full bath. The outdoor space is a true oasis, boasting over 1,000 different plants, thoughtfully arranged to create a stunning visual display year-round. Garden lighting enhances the beauty of the landscape in the evening, while a sprinkler system ensures everything stays lush and vibrant. Living here means access to fantastic amenities included in the association fee, such as a pool, pickleball courts, tennis courts, and a playground located right across the street. This unique home offers both comfort and elegance inside, and a breathtaking, meticulously designed garden outside. Don't miss the chance to own this extraordinary property that combines modern living with natural beauty.
Property Specifics
| Single Family | |
| — | |
| — | |
| 1978 | |
| — | |
| — | |
| No | |
| 0.36 |
| Winnebago | |
| — | |
| 775 / Annual | |
| — | |
| — | |
| — | |
| 12088779 | |
| 1209427018 |
Property History
| DATE: | EVENT: | PRICE: | SOURCE: |
|---|---|---|---|
| 30 Aug, 2024 | Sold | $285,000 | MRED MLS |
| 2 Aug, 2024 | Under contract | $319,000 | MRED MLS |
| — | Last price change | $350,000 | MRED MLS |
| 19 Jun, 2024 | Listed for sale | $350,000 | MRED MLS |
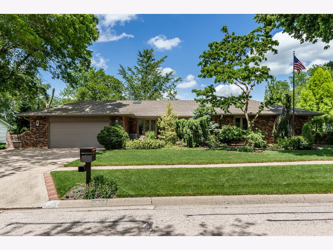
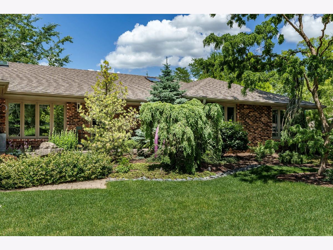
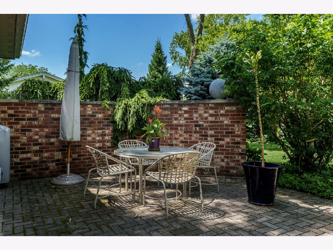
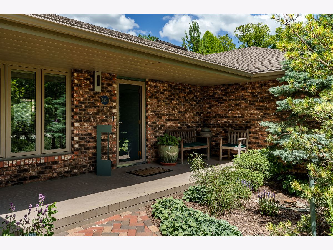
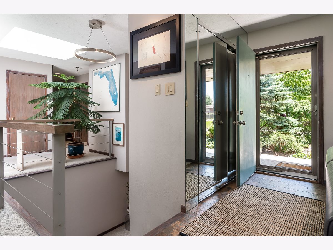
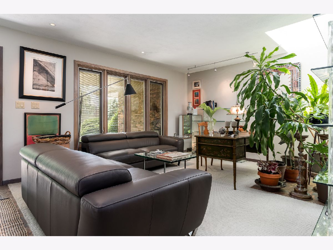
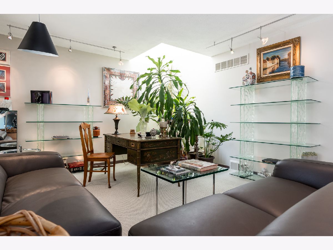
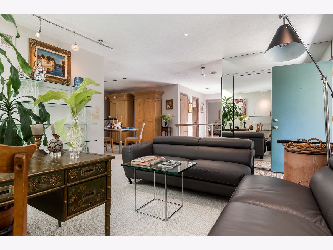
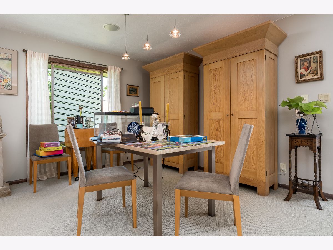
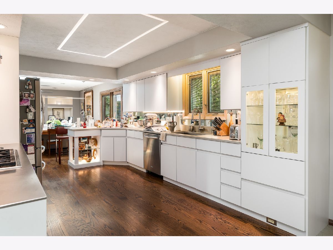
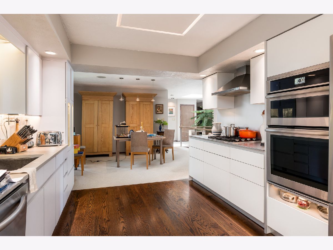
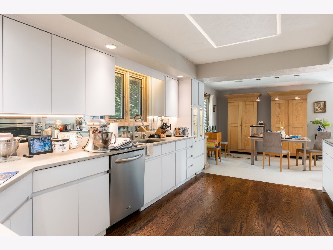
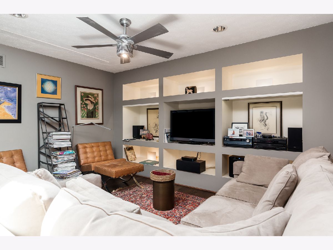
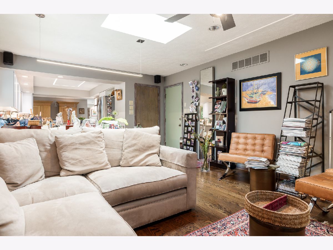
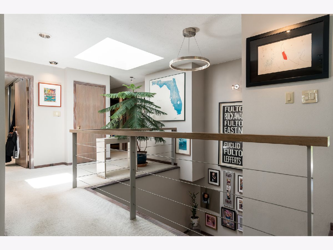
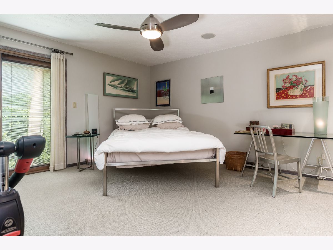
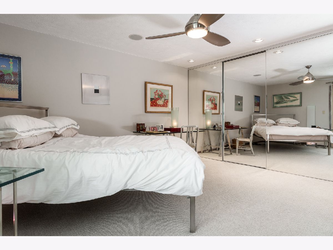
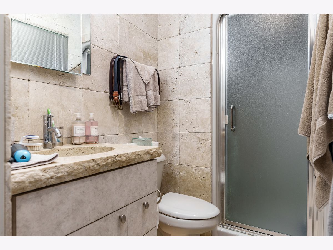
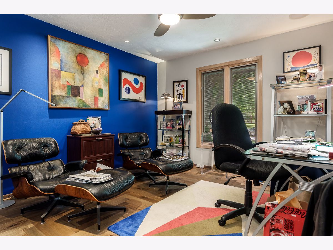
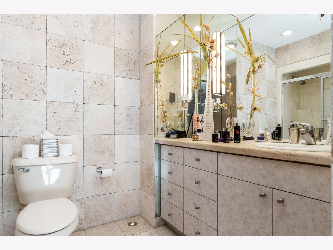
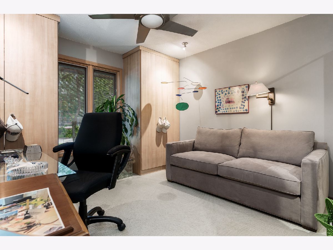
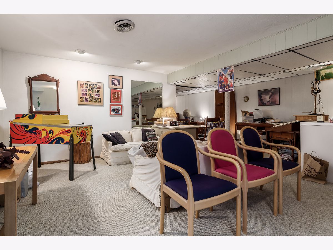
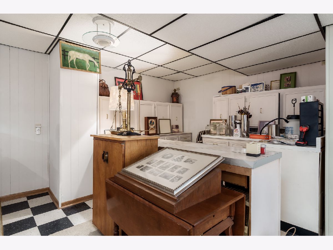
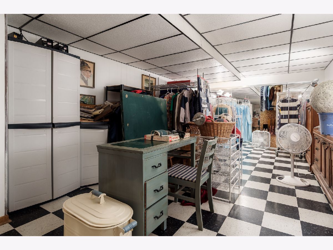
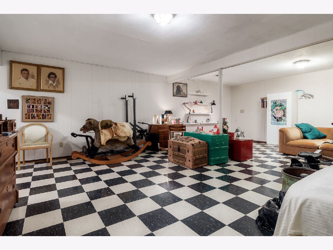
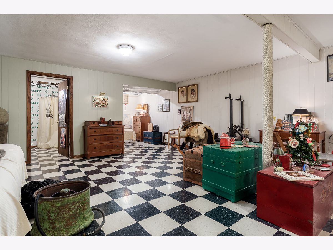
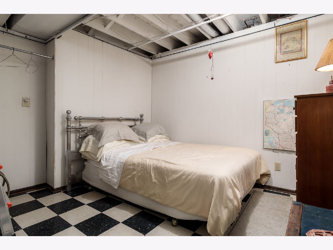
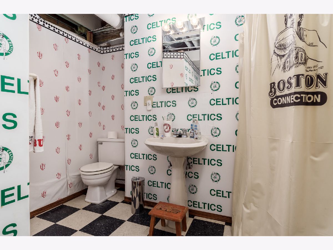
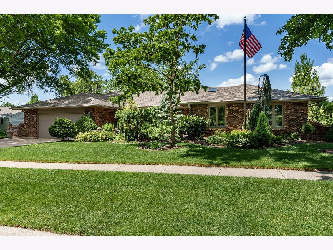
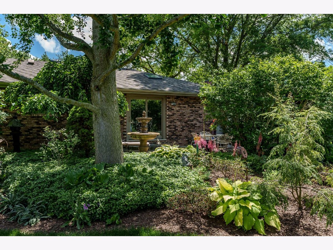
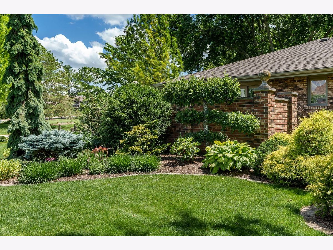
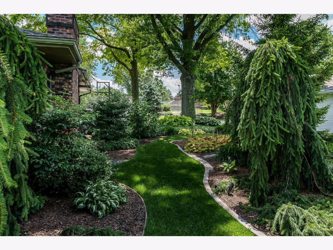
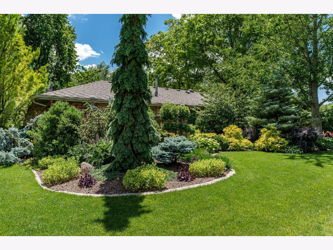
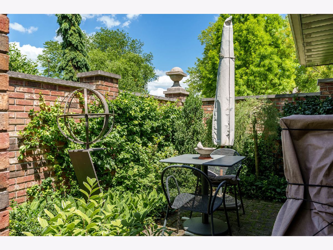
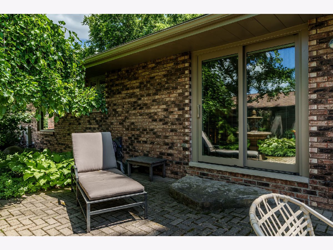
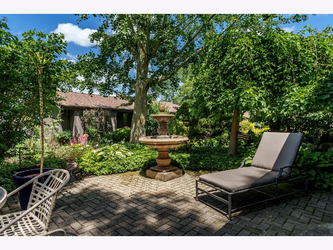
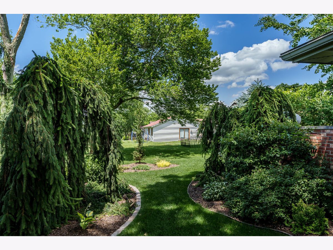
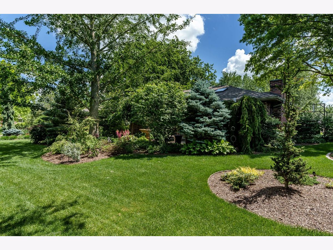
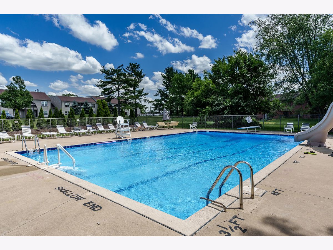
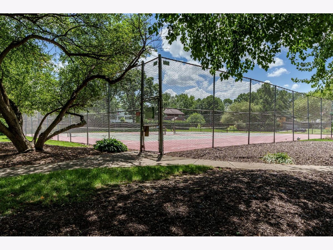
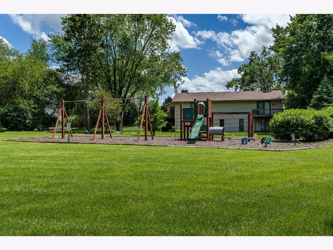
Room Specifics
Total Bedrooms: 3
Bedrooms Above Ground: 3
Bedrooms Below Ground: 0
Dimensions: —
Floor Type: —
Dimensions: —
Floor Type: —
Full Bathrooms: 2
Bathroom Amenities: —
Bathroom in Basement: 1
Rooms: —
Basement Description: Finished
Other Specifics
| 2 | |
| — | |
| Concrete | |
| — | |
| — | |
| 123.02X139.39X105.73X107 | |
| — | |
| — | |
| — | |
| — | |
| Not in DB | |
| — | |
| — | |
| — | |
| — |
Tax History
| Year | Property Taxes |
|---|---|
| 2024 | $6,157 |
Contact Agent
Nearby Similar Homes
Nearby Sold Comparables
Contact Agent
Listing Provided By
Berkshire Hathaway HomeServices Crosby Starck Real


