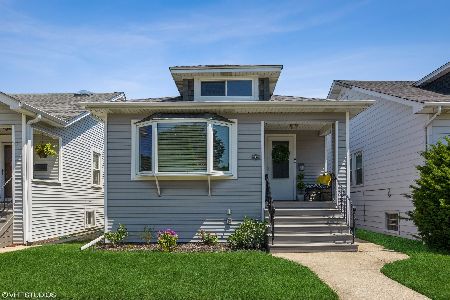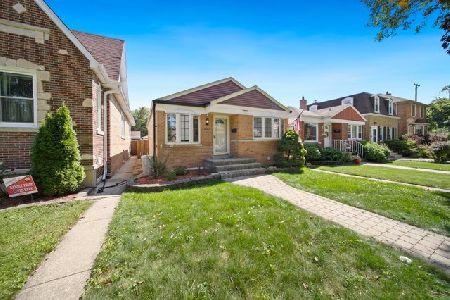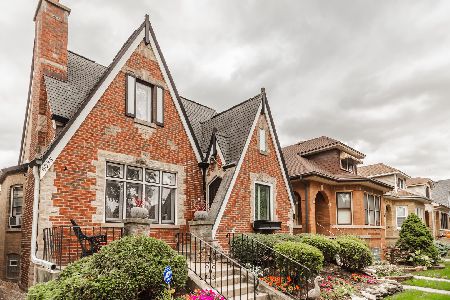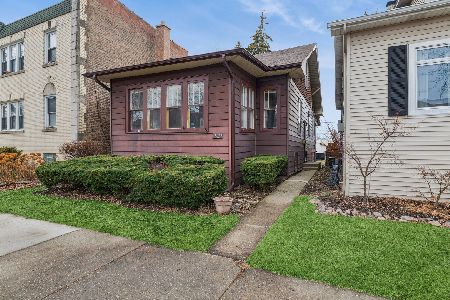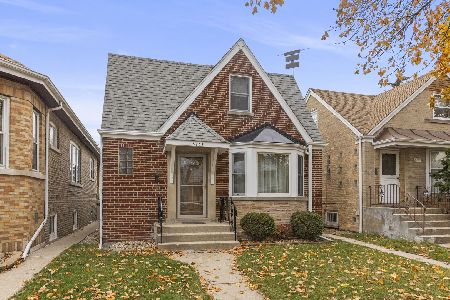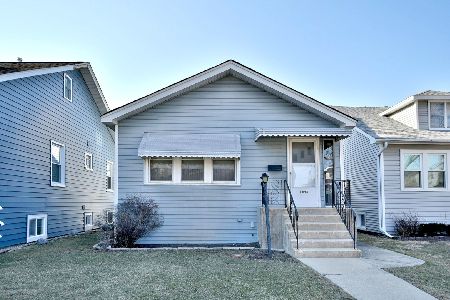5854 Markham Avenue, Jefferson Park, Chicago, Illinois 60646
$565,000
|
Sold
|
|
| Status: | Closed |
| Sqft: | 3,230 |
| Cost/Sqft: | $178 |
| Beds: | 3 |
| Baths: | 4 |
| Year Built: | 1900 |
| Property Taxes: | $4,625 |
| Days On Market: | 1231 |
| Lot Size: | 0,09 |
Description
STUNNING 4 bedroom, 3.1 bathroom home located in the highly desirable neighborhood of Jefferson Park! This 2-story home has been completely rebuilt and offers modern design finishes throughout with over 3,000 square feet of living space! The home features an entire NEW interior including a spacious, open floor layout with high ceilings, hardwood flooring, and plenty of windows providing an ample amount of natural light! The newly extended kitchen (2021) provides luxurious, contemporary elements including Quartz countertops blended with 42" white cabinets; all stainless steel appliances; and an island with a three-person breakfast bar! The kitchen includes newly installed floor-to-ceiling cabinetry offering additional storage space (2021), ideal for all organizational needs! The kitchen also provides direct access to a perfectly-sized deck that was recently painted and sealed! Additionally, the main level includes a separate dining room, perfect for entertaining! The main floor was also recently painted and features new refinished hardwood flooring (2022); and an optional washer/dryer hook-up that is separate from the laundry room located on the lower level. Make your way to the second floor where there is an open area that has been redesigned as an office space and features large skylights (2020)! The second floor offers 3 bedrooms that include a spacious master with a full en-suite bathroom! The bathroom features double vanity sinks, a generously sized stand-up shower, and includes two separate entrances! One of the bedrooms features a newly built California closet (2021) and has direct access to a private balcony, perfect for relaxation! The lower level offers a fully finished, newly painted basement that features new flooring throughout (2020); and a fourth bedroom that has been redesigned into a playroom with custom built-ins and plenty of closet space (2020)! The lower level also includes a laundry room with an in-unit washer and dryer! Additionally, the home is equipped with two brand new AC systems and two energy efficient, tankless hot water systems! The exterior features a detached 2.1 car garage with skylights and a new door system (2022)! Other exterior features include check valve system with a sump pump (2017); and new gutter guards to further protect from any leaks and damage (2022)! The home is situated on a quiet tree-lined street conveniently located near beautiful forest preserves, parks and great schools! In close proximity to entertainment, shopping and plenty of restaurants! Conveniently located near all public transportation with immediate access to Interstate 90/94! This home is a must see, don't miss out!
Property Specifics
| Single Family | |
| — | |
| — | |
| 1900 | |
| — | |
| — | |
| No | |
| 0.09 |
| Cook | |
| — | |
| 0 / Not Applicable | |
| — | |
| — | |
| — | |
| 11633886 | |
| 13054060260000 |
Nearby Schools
| NAME: | DISTRICT: | DISTANCE: | |
|---|---|---|---|
|
Grade School
Hitch Elementary School |
299 | — | |
|
Middle School
Hitch Elementary School |
299 | Not in DB | |
|
High School
Taft High School |
299 | Not in DB | |
Property History
| DATE: | EVENT: | PRICE: | SOURCE: |
|---|---|---|---|
| 21 Mar, 2014 | Sold | $174,900 | MRED MLS |
| 30 Jan, 2014 | Under contract | $174,900 | MRED MLS |
| 17 Jan, 2014 | Listed for sale | $174,900 | MRED MLS |
| 28 Oct, 2022 | Sold | $565,000 | MRED MLS |
| 27 Sep, 2022 | Under contract | $574,900 | MRED MLS |
| 20 Sep, 2022 | Listed for sale | $574,900 | MRED MLS |

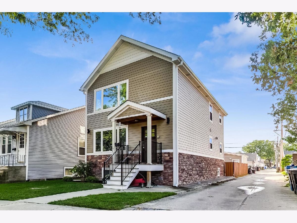
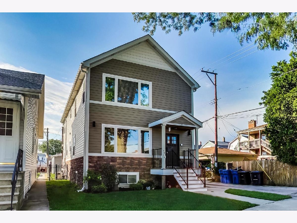
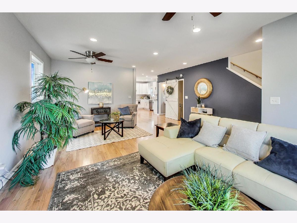
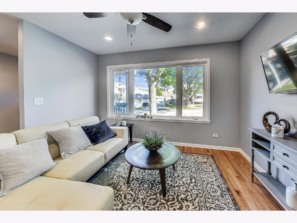
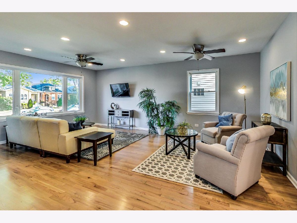
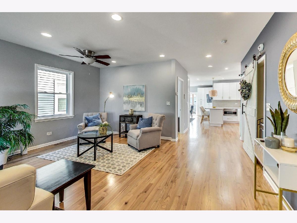
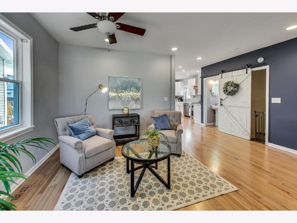
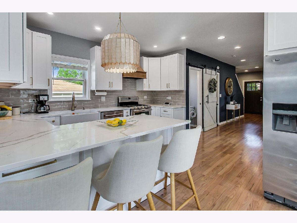
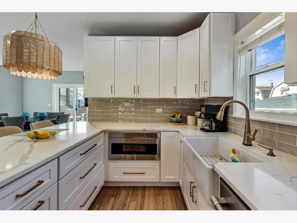
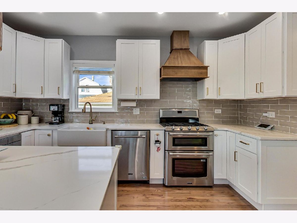
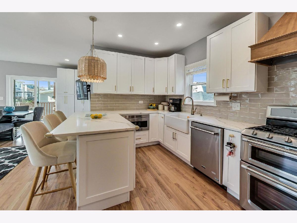
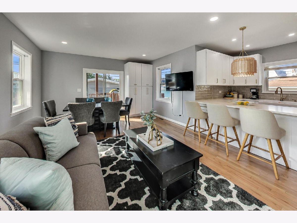

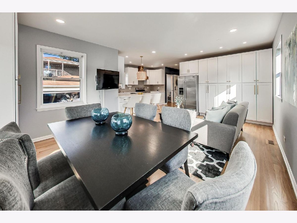
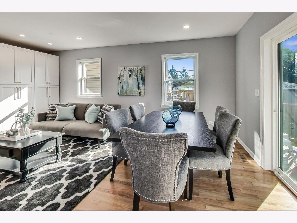
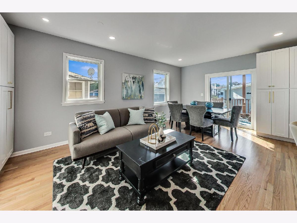
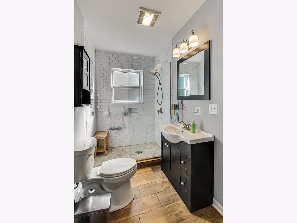
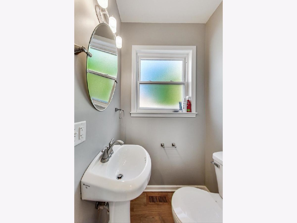
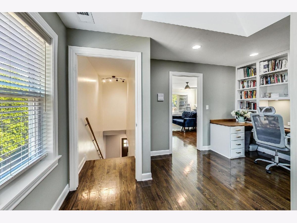
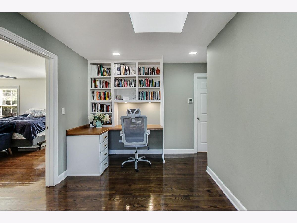
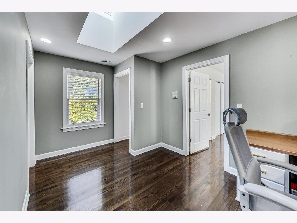
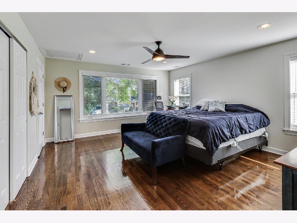
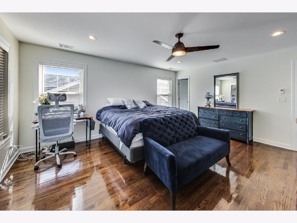
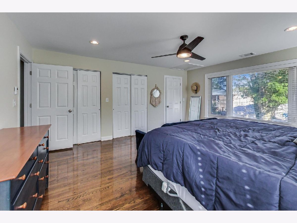
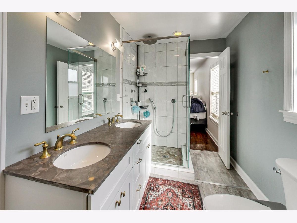
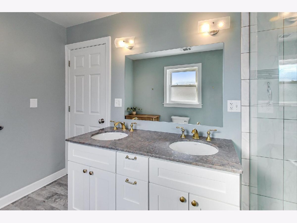
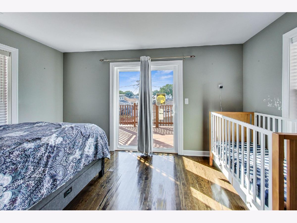
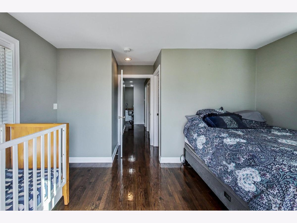
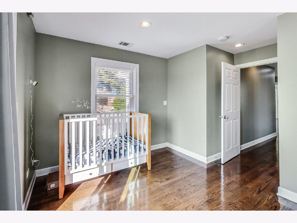
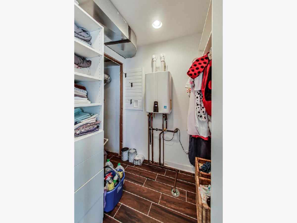
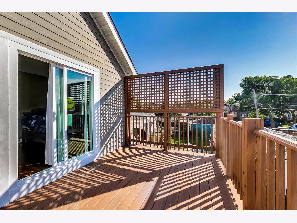
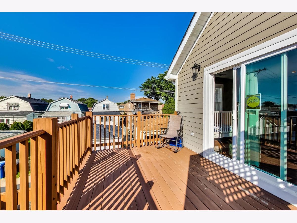
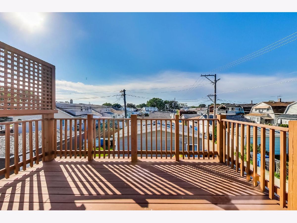
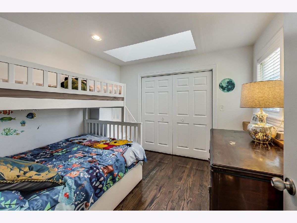
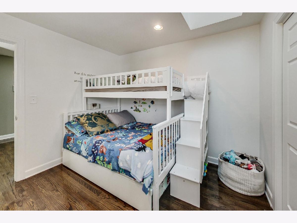
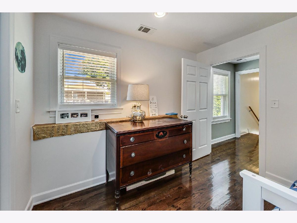
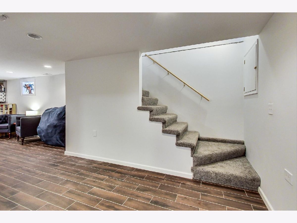
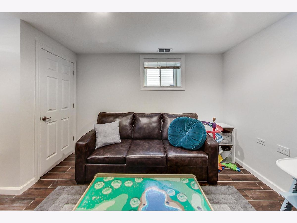
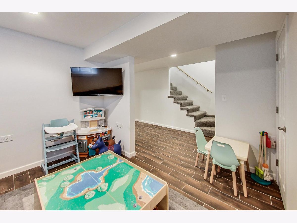
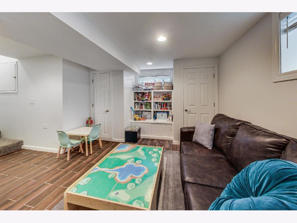
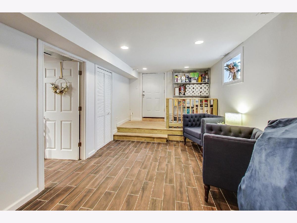
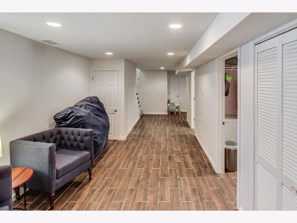
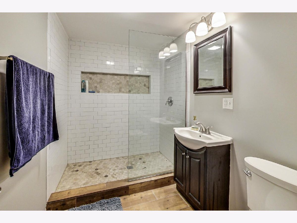
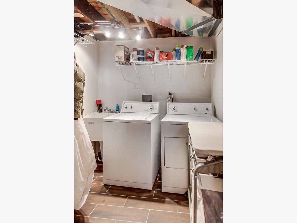
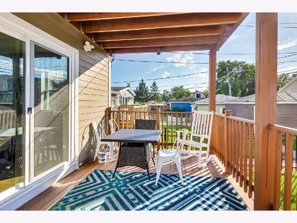
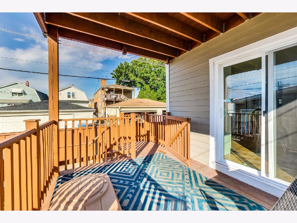
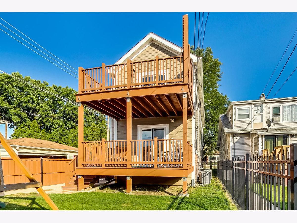
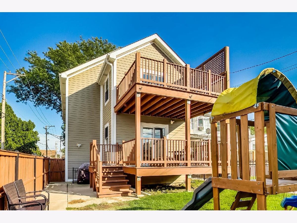
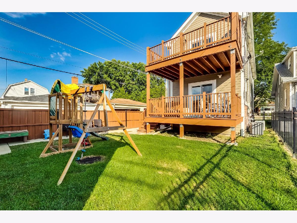
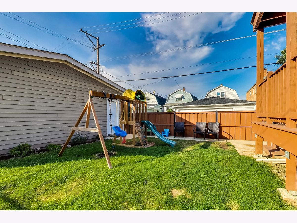
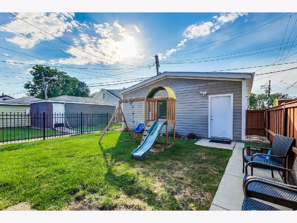
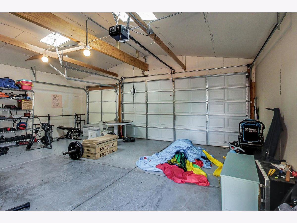
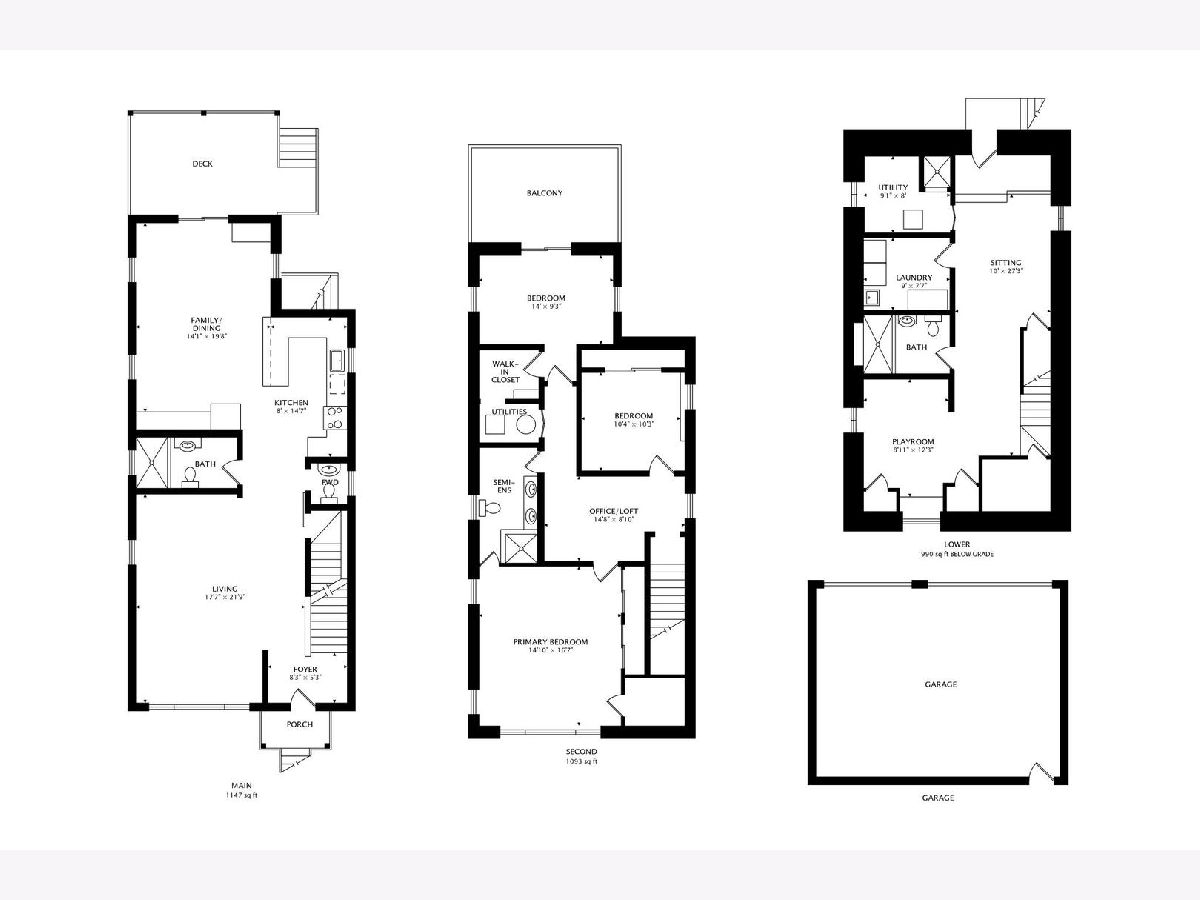
Room Specifics
Total Bedrooms: 4
Bedrooms Above Ground: 3
Bedrooms Below Ground: 1
Dimensions: —
Floor Type: —
Dimensions: —
Floor Type: —
Dimensions: —
Floor Type: —
Full Bathrooms: 4
Bathroom Amenities: Separate Shower,Double Sink
Bathroom in Basement: 1
Rooms: —
Basement Description: Finished
Other Specifics
| 2.1 | |
| — | |
| Off Alley | |
| — | |
| — | |
| 30 X 125 | |
| — | |
| — | |
| — | |
| — | |
| Not in DB | |
| — | |
| — | |
| — | |
| — |
Tax History
| Year | Property Taxes |
|---|---|
| 2014 | $1,000 |
| 2022 | $4,625 |
Contact Agent
Nearby Similar Homes
Nearby Sold Comparables
Contact Agent
Listing Provided By
@properties Christie's International Real Estate

