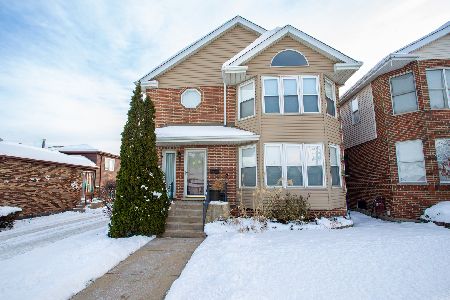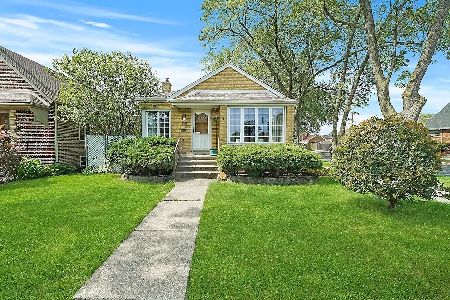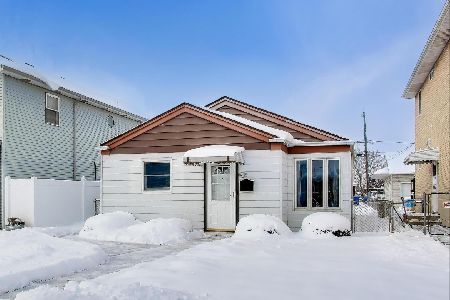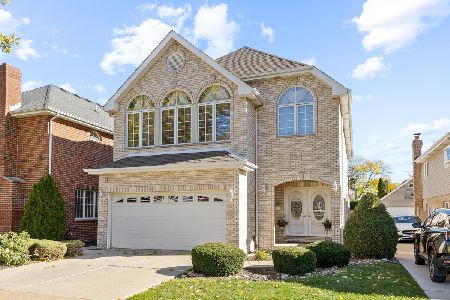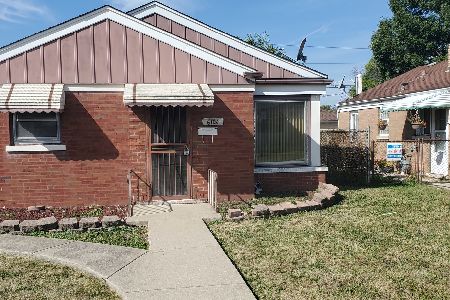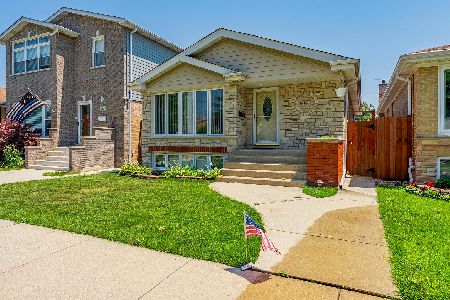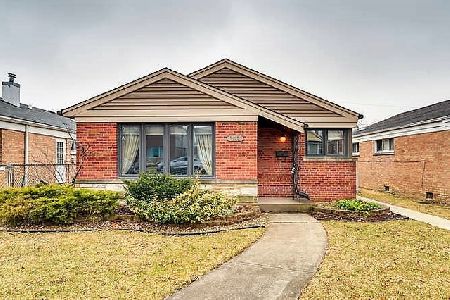5854 Nagle Avenue, Garfield Ridge, Chicago, Illinois 60638
$420,000
|
Sold
|
|
| Status: | Closed |
| Sqft: | 2,500 |
| Cost/Sqft: | $172 |
| Beds: | 4 |
| Baths: | 3 |
| Year Built: | — |
| Property Taxes: | $1,568 |
| Days On Market: | 2764 |
| Lot Size: | 0,00 |
Description
Beautifully rehabbed dream home in the heart of highly desirable Garfield Ridge. This gem of a home features elegant Wainscoting and 10' ft high Coffered ceilings to show off at dinner parties to your friends and family. In the summer sit out on your huge walkout patio equipped with can lighting and a ceiling fan. This dream home offers a central vacuum system, hardwood floors, and a 2nd floor laundry! The second floor offers three bedrooms with a the master suite offering a huge walk in closet and master bath. The attic has been converted to be used as an office, bonus room, or a bedroom. This very modern and elegant home is dressed to impress!!!
Property Specifics
| Single Family | |
| — | |
| — | |
| — | |
| None | |
| — | |
| No | |
| — |
| Cook | |
| — | |
| 0 / Not Applicable | |
| None | |
| Lake Michigan | |
| Public Sewer | |
| 09996550 | |
| 19182300320000 |
Property History
| DATE: | EVENT: | PRICE: | SOURCE: |
|---|---|---|---|
| 20 Nov, 2018 | Sold | $420,000 | MRED MLS |
| 22 Oct, 2018 | Under contract | $430,000 | MRED MLS |
| — | Last price change | $438,500 | MRED MLS |
| 25 Jun, 2018 | Listed for sale | $445,000 | MRED MLS |
Room Specifics
Total Bedrooms: 4
Bedrooms Above Ground: 4
Bedrooms Below Ground: 0
Dimensions: —
Floor Type: —
Dimensions: —
Floor Type: —
Dimensions: —
Floor Type: —
Full Bathrooms: 3
Bathroom Amenities: Double Sink
Bathroom in Basement: 0
Rooms: Office
Basement Description: Crawl
Other Specifics
| 2 | |
| — | |
| — | |
| — | |
| — | |
| 37X125 | |
| Finished | |
| Full | |
| — | |
| — | |
| Not in DB | |
| Pool, Tennis Courts | |
| — | |
| — | |
| — |
Tax History
| Year | Property Taxes |
|---|---|
| 2018 | $1,568 |
Contact Agent
Nearby Similar Homes
Nearby Sold Comparables
Contact Agent
Listing Provided By
Kale Realty

