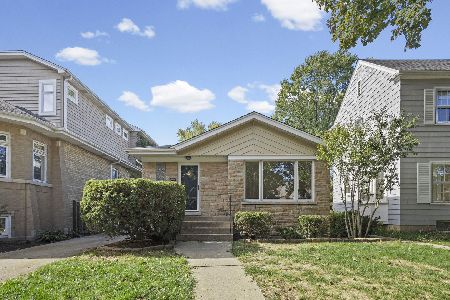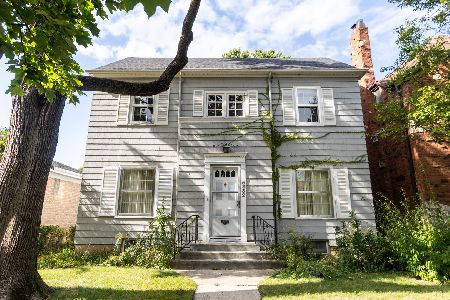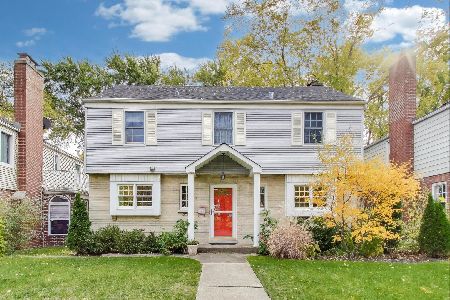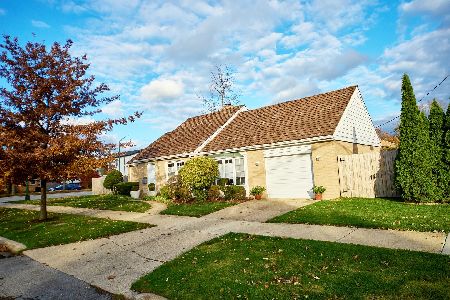5855 Forest Glen Avenue, Forest Glen, Chicago, Illinois 60646
$1,425,000
|
Sold
|
|
| Status: | Closed |
| Sqft: | 4,519 |
| Cost/Sqft: | $299 |
| Beds: | 4 |
| Baths: | 5 |
| Year Built: | 1938 |
| Property Taxes: | $15,536 |
| Days On Market: | 584 |
| Lot Size: | 0,00 |
Description
Welcome to your own slice of French elegance nestled in the heart of Sauganash on a large corner lot. This meticulously renovated French Normandy house seamlessly blends classic charm with modern convenience, offering a retreat-like atmosphere in a highly desirable location. During the renovation no detail was overlooked as all the wood floors and windows were replaced. As you step through the charming arched doorway, you're greeted by a sense of sophistication and warmth. The main level boasts an open-concept floor plan, ideal for both entertaining and everyday living. The spacious living room features a cozy fireplace, perfect for relaxing evenings with loved ones. French doors lead to a charming covered sitting area, where stately columns gracefully frame the space, perfect for your morning coffee. The gourmet kitchen is a chef's delight, with custom cabinetry, high-end appliances, and two large center islands that serves as the focal point for gatherings. Adjacent to the kitchen is the elegant dining room, lounge room and a built-in bench eating area. The expansive space can accommodate large groups for memorable dinner parties or casual brunches with ease. Upstairs, the luxurious primary suite awaits, offering a peaceful sanctuary with a spa-like ensuite bathroom, laundry and two walk in closets with custom organizers. Three additional bedrooms and two additional full bathrooms provide flexibility for guests or a home office. The fully finished basement includes a custom wine cellar room, family room that includes a built in bar great for entertaining, an additional bedroom, workout room or office, full bathroom, and large laundry and mechanical room with addtional storage. Under the new kitchen addition is a finished crawl space providing expansive storage options. Outside, a deck with grill overlooks the meticulously landscaped yard, where you can enjoy al fresco dining or simply unwind and relax by the koi pond. An attached 2 car garage provides easy access at all times. Located in the sought-after Sauganash neighborhood, this home offers the perfect blend of suburban tranquility and urban convenience. Enjoy easy access to nearby parks, schools, and a variety of shopping and dining options. With downtown Chicago just a short commute away, you'll have the best of both worlds at your fingertips.
Property Specifics
| Single Family | |
| — | |
| — | |
| 1938 | |
| — | |
| — | |
| No | |
| — |
| Cook | |
| — | |
| — / Not Applicable | |
| — | |
| — | |
| — | |
| 12021842 | |
| 13033110070000 |
Nearby Schools
| NAME: | DISTRICT: | DISTANCE: | |
|---|---|---|---|
|
Grade School
Sauganash Elementary School |
299 | — | |
|
Middle School
Sauganash Elementary School |
299 | Not in DB | |
|
High School
Taft High School |
299 | Not in DB | |
Property History
| DATE: | EVENT: | PRICE: | SOURCE: |
|---|---|---|---|
| 14 May, 2010 | Sold | $690,000 | MRED MLS |
| 21 Feb, 2010 | Under contract | $699,900 | MRED MLS |
| 12 Feb, 2010 | Listed for sale | $699,900 | MRED MLS |
| 23 May, 2024 | Sold | $1,425,000 | MRED MLS |
| 19 Apr, 2024 | Under contract | $1,350,000 | MRED MLS |
| 18 Apr, 2024 | Listed for sale | $1,350,000 | MRED MLS |




















































Room Specifics
Total Bedrooms: 5
Bedrooms Above Ground: 4
Bedrooms Below Ground: 1
Dimensions: —
Floor Type: —
Dimensions: —
Floor Type: —
Dimensions: —
Floor Type: —
Dimensions: —
Floor Type: —
Full Bathrooms: 5
Bathroom Amenities: Separate Shower,Double Sink,Soaking Tub
Bathroom in Basement: 1
Rooms: —
Basement Description: Finished,Crawl,Exterior Access,Rec/Family Area,Storage Space
Other Specifics
| 2 | |
| — | |
| Concrete | |
| — | |
| — | |
| 60 X 150 | |
| — | |
| — | |
| — | |
| — | |
| Not in DB | |
| — | |
| — | |
| — | |
| — |
Tax History
| Year | Property Taxes |
|---|---|
| 2010 | $7,968 |
| 2024 | $15,536 |
Contact Agent
Nearby Similar Homes
Nearby Sold Comparables
Contact Agent
Listing Provided By
Baird & Warner









