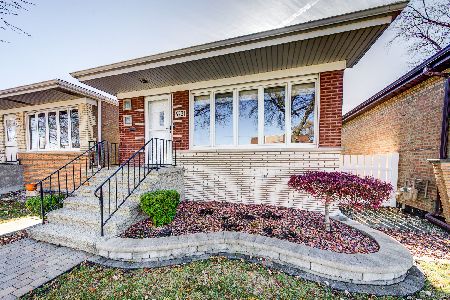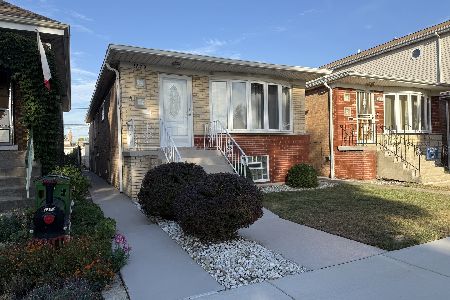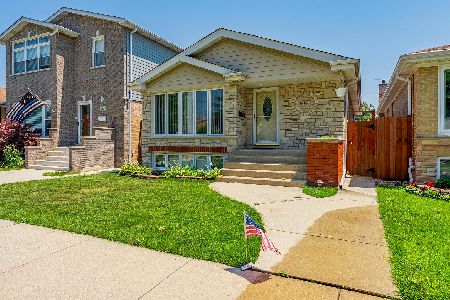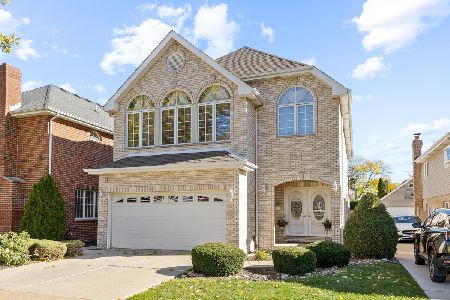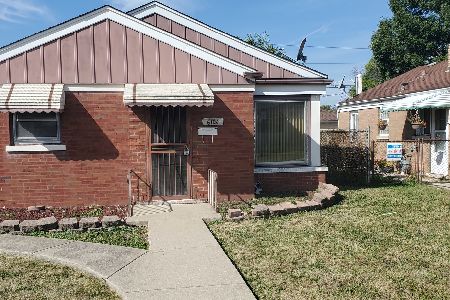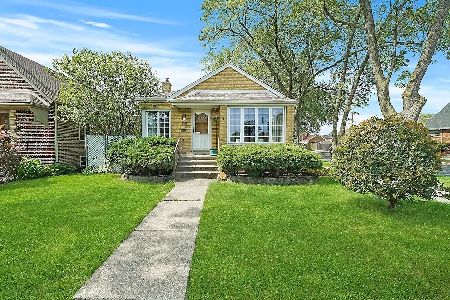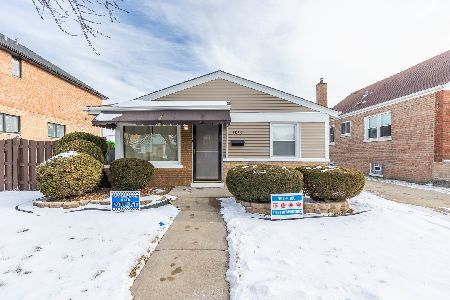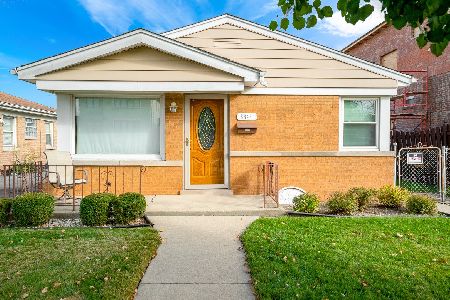5855 Rutherford Avenue, Garfield Ridge, Chicago, Illinois 60638
$250,000
|
Sold
|
|
| Status: | Closed |
| Sqft: | 984 |
| Cost/Sqft: | $258 |
| Beds: | 3 |
| Baths: | 1 |
| Year Built: | 1959 |
| Property Taxes: | $3,456 |
| Days On Market: | 1618 |
| Lot Size: | 0,11 |
Description
Nice curb appeal with well maintained, mature landscaping in raised beds and long concrete drive that leads to 2.5 detached garage. Large lot accommodates this side drive. 3 bedroom, 1 bath home. Many updated big ticket items including, roof, some windows, bathroom, water heater, and circuit breaker. Neutral tile in bathroom with handicap assist railings and large block window with fresh air. Secure back yard with plenty of grass area. Surrounded by parks including Valley Forge, Hale, and Wentworth. Convenient to expressways and transportation. Close proximity to many suburban communities, yet a quick trip to downtown Chicago, and Midway. AS IS sale ready for immediate occupancy.
Property Specifics
| Single Family | |
| — | |
| — | |
| 1959 | |
| — | |
| RANCH | |
| No | |
| 0.11 |
| Cook | |
| — | |
| — / Not Applicable | |
| — | |
| — | |
| — | |
| 11188451 | |
| 19182250560000 |
Property History
| DATE: | EVENT: | PRICE: | SOURCE: |
|---|---|---|---|
| 27 Sep, 2021 | Sold | $250,000 | MRED MLS |
| 10 Sep, 2021 | Under contract | $254,000 | MRED MLS |
| 13 Aug, 2021 | Listed for sale | $254,000 | MRED MLS |
| 18 Mar, 2022 | Sold | $287,000 | MRED MLS |
| 18 Feb, 2022 | Under contract | $285,000 | MRED MLS |
| 14 Feb, 2022 | Listed for sale | $285,000 | MRED MLS |
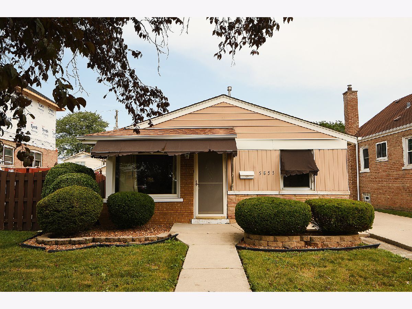
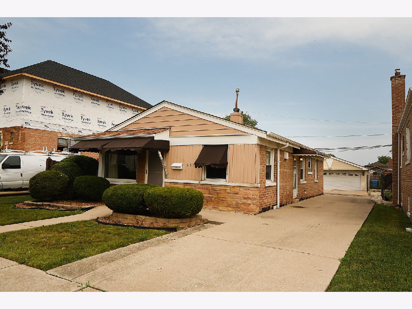
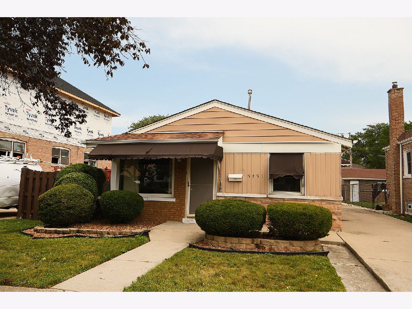
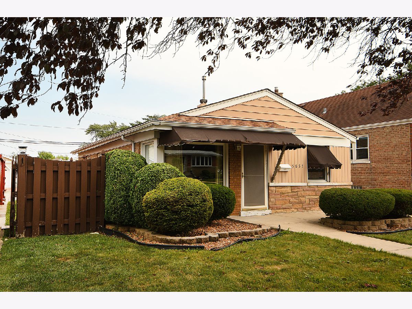
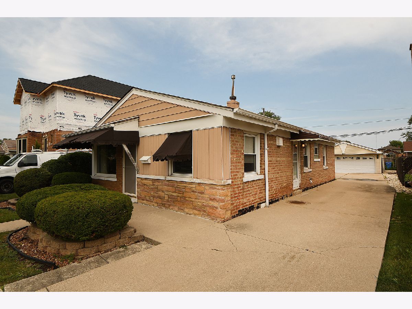
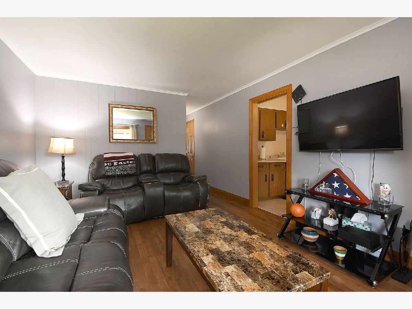
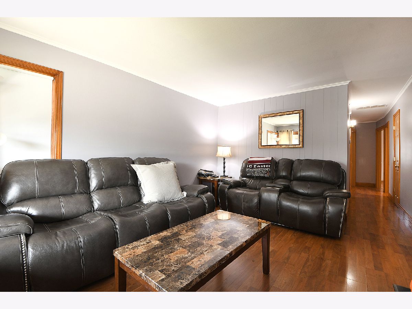
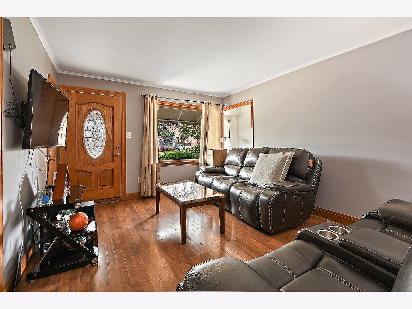
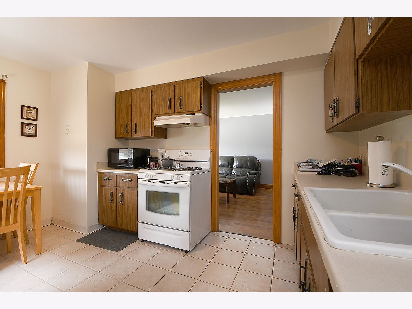
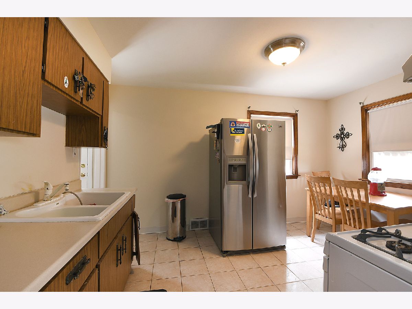
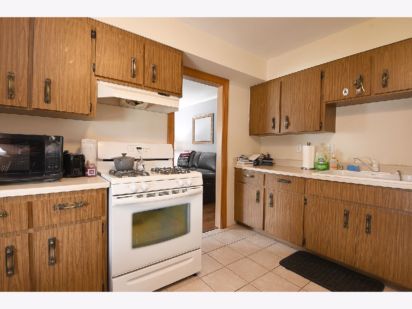
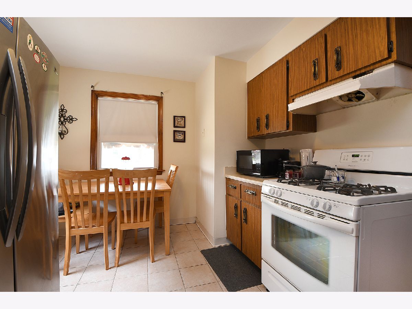
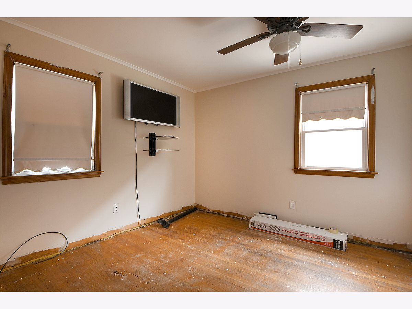
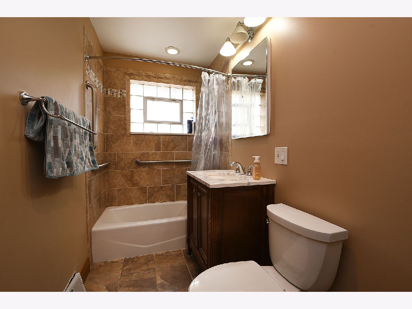
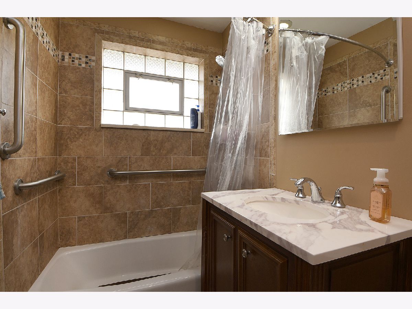
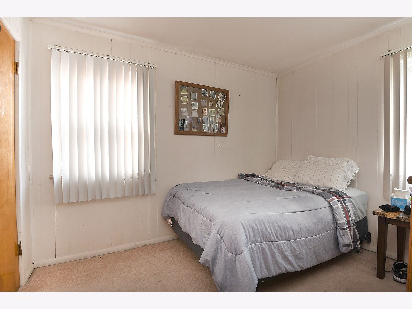
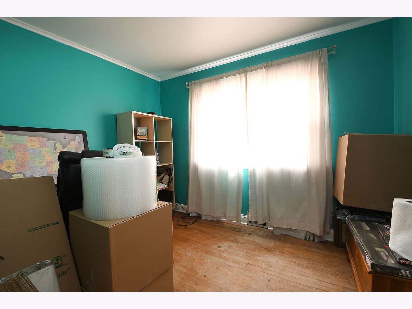
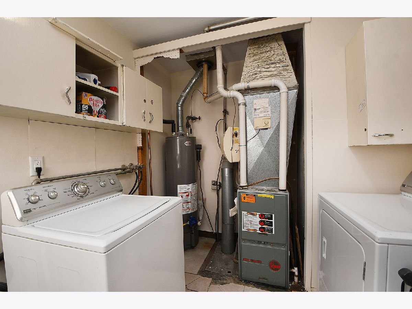
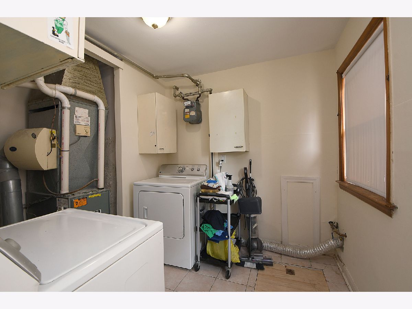
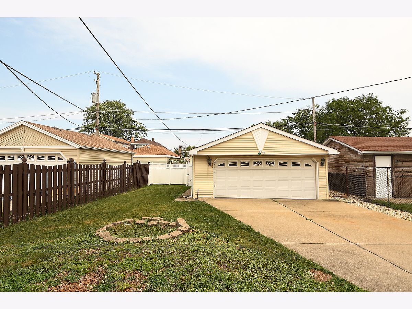
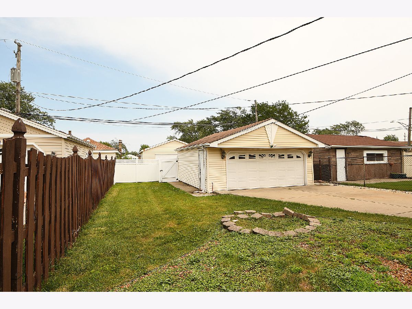
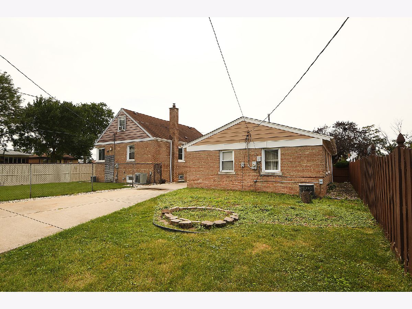
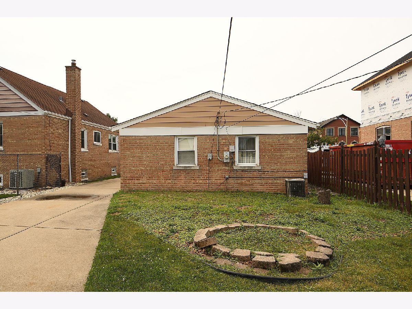
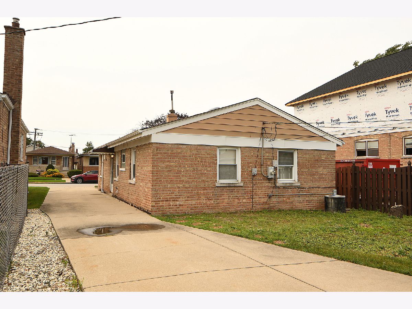
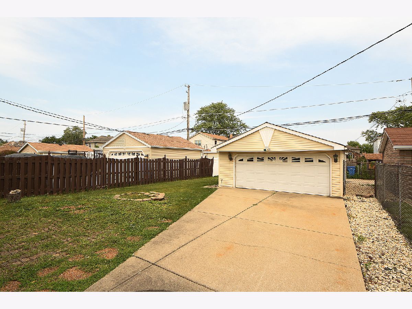
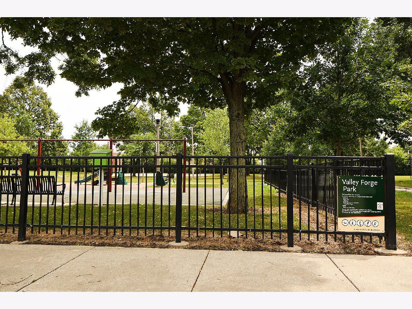
Room Specifics
Total Bedrooms: 3
Bedrooms Above Ground: 3
Bedrooms Below Ground: 0
Dimensions: —
Floor Type: —
Dimensions: —
Floor Type: —
Full Bathrooms: 1
Bathroom Amenities: —
Bathroom in Basement: 0
Rooms: —
Basement Description: —
Other Specifics
| 2.5 | |
| — | |
| — | |
| — | |
| — | |
| 4725 | |
| — | |
| — | |
| — | |
| — | |
| Not in DB | |
| — | |
| — | |
| — | |
| — |
Tax History
| Year | Property Taxes |
|---|---|
| 2021 | $3,456 |
| 2022 | $3,446 |
Contact Agent
Nearby Similar Homes
Nearby Sold Comparables
Contact Agent
Listing Provided By
Century 21 Circle

