5856 Reston Drive, South Beloit, Illinois 61080
$270,000
|
Sold
|
|
| Status: | Closed |
| Sqft: | 2,033 |
| Cost/Sqft: | $130 |
| Beds: | 3 |
| Baths: | 3 |
| Year Built: | 2007 |
| Property Taxes: | $5,147 |
| Days On Market: | 868 |
| Lot Size: | 0,28 |
Description
Welcome home! Excellent location in the award winning Prairie Hill School District and easy highway access. Over 2,000 square feet of finished space, three bedrooms, two and a half bathrooms, and a three car attached garage. On the main floor you will find a family room with gas fireplace, eat-in kitchen with refinished cabinets and stainless steel appliances, and a half bath. Laminate floors throughout the main level. On the upper level you have three bedrooms, two bathrooms, and a laundry closet. The primary offers a walk-in closet and ensuite bath with double vanity. The lower level has a living room and workout/rec room. Additional storage and mechanical room. White trim and doors throughout. New roof in 2023. The backyard offers a deck and fenced in yard.
Property Specifics
| Single Family | |
| — | |
| — | |
| 2007 | |
| — | |
| — | |
| No | |
| 0.28 |
| Winnebago | |
| — | |
| — / Not Applicable | |
| — | |
| — | |
| — | |
| 11867533 | |
| 0416276005 |
Nearby Schools
| NAME: | DISTRICT: | DISTANCE: | |
|---|---|---|---|
|
Grade School
Prairie Hill Elementary School |
133 | — | |
|
Middle School
Willowbrook Middle School |
133 | Not in DB | |
|
High School
Hononegah High School |
207 | Not in DB | |
Property History
| DATE: | EVENT: | PRICE: | SOURCE: |
|---|---|---|---|
| 9 Feb, 2018 | Sold | $155,000 | MRED MLS |
| 31 Dec, 2017 | Under contract | $155,000 | MRED MLS |
| 29 Dec, 2017 | Listed for sale | $155,000 | MRED MLS |
| 24 Oct, 2023 | Sold | $270,000 | MRED MLS |
| 6 Sep, 2023 | Under contract | $265,000 | MRED MLS |
| 5 Sep, 2023 | Listed for sale | $265,000 | MRED MLS |
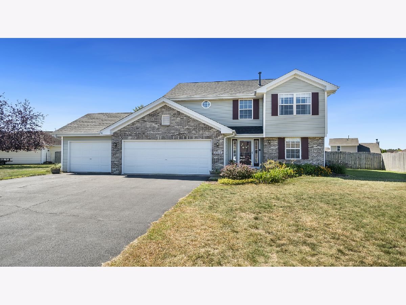
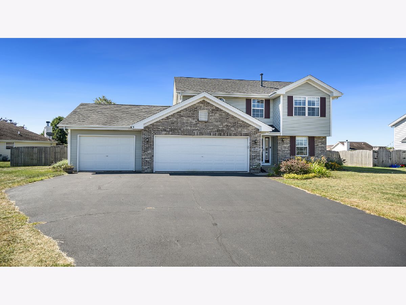
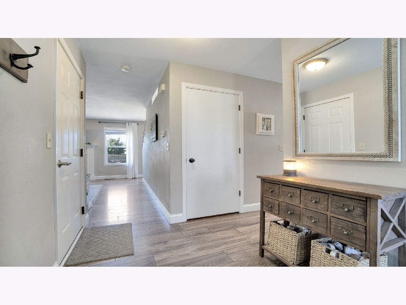
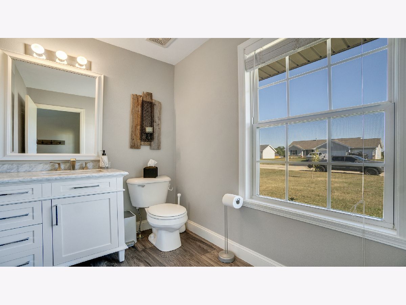
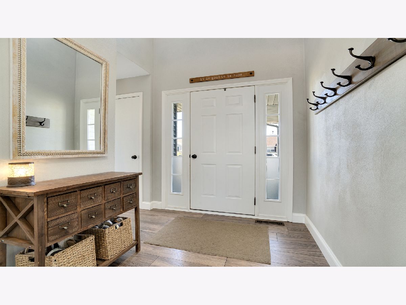
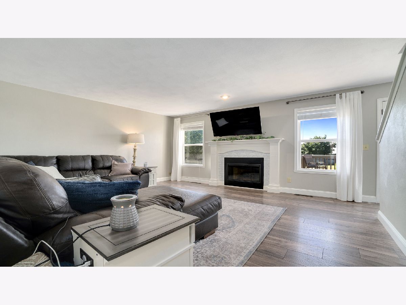
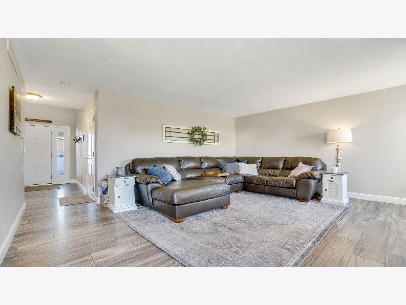
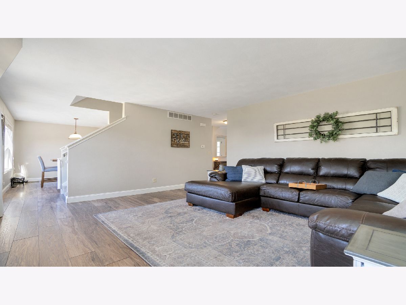
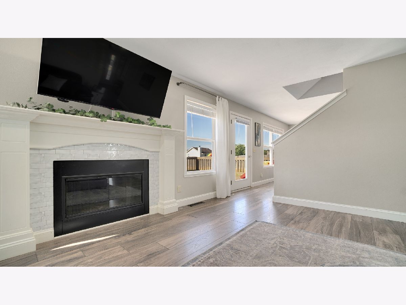
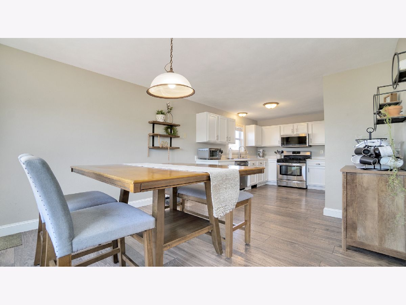
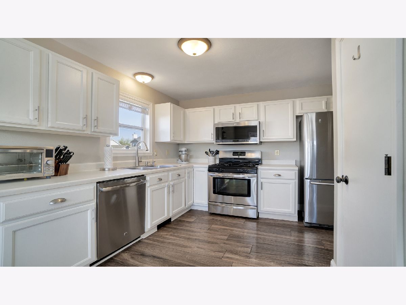
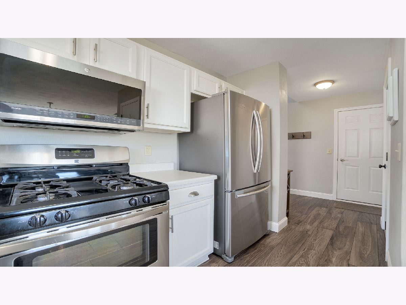
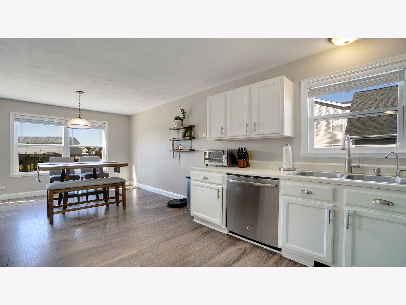
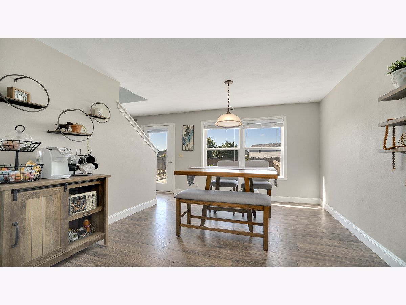
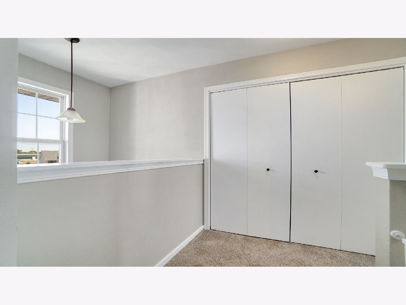
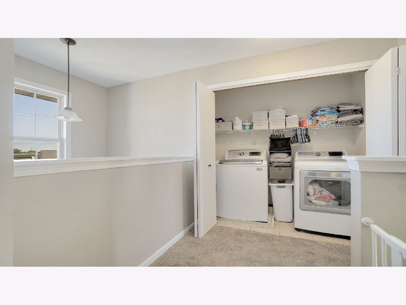
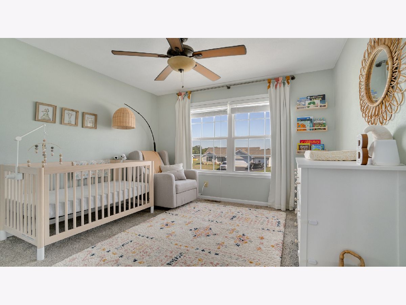
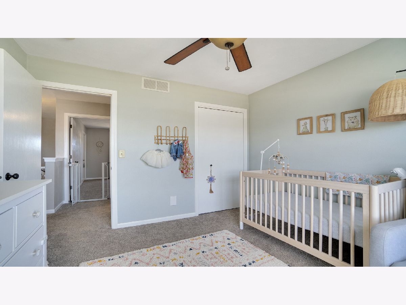
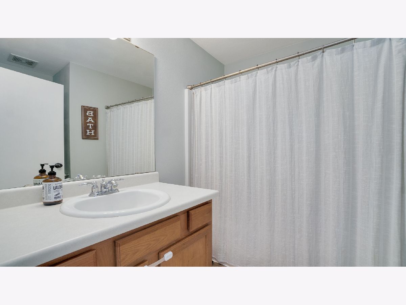
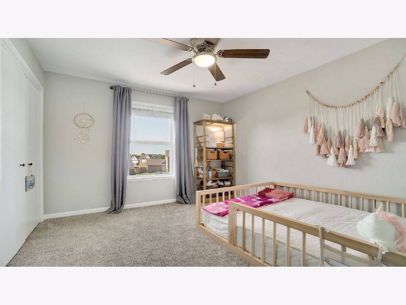
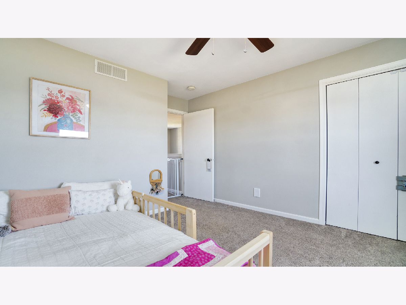
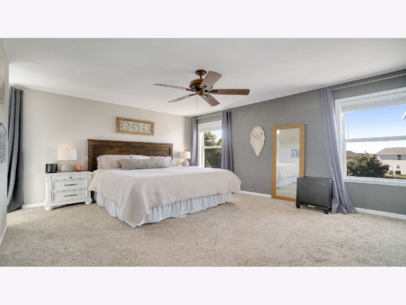
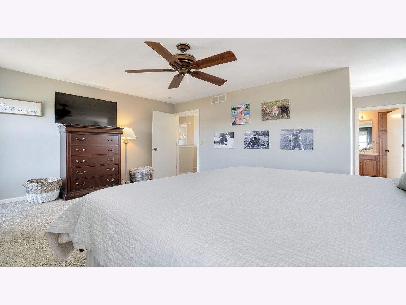
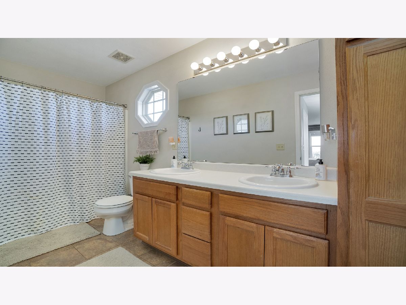
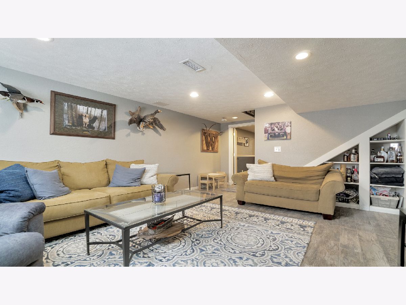
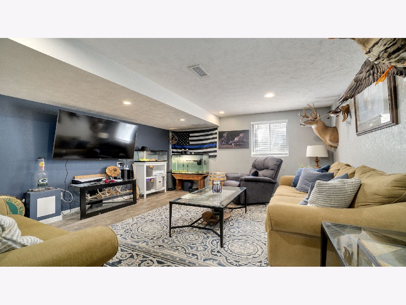
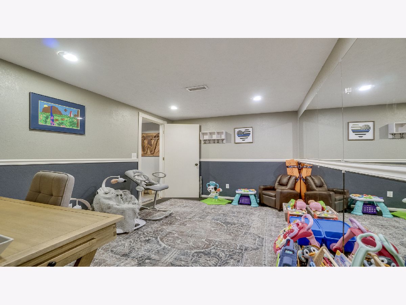
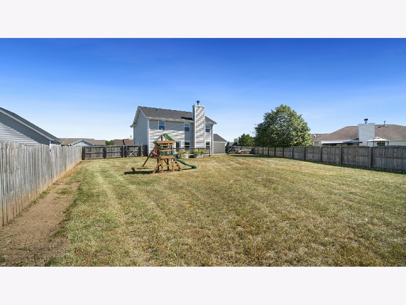
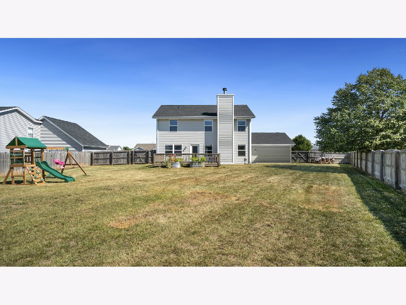
Room Specifics
Total Bedrooms: 3
Bedrooms Above Ground: 3
Bedrooms Below Ground: 0
Dimensions: —
Floor Type: —
Dimensions: —
Floor Type: —
Full Bathrooms: 3
Bathroom Amenities: —
Bathroom in Basement: 0
Rooms: —
Basement Description: Finished
Other Specifics
| 3 | |
| — | |
| — | |
| — | |
| — | |
| 91.45X135X42.42X135 | |
| — | |
| — | |
| — | |
| — | |
| Not in DB | |
| — | |
| — | |
| — | |
| — |
Tax History
| Year | Property Taxes |
|---|---|
| 2018 | $4,435 |
| 2023 | $5,147 |
Contact Agent
Nearby Similar Homes
Contact Agent
Listing Provided By
Century 21 Affiliated



