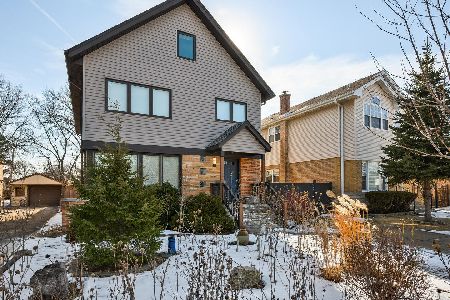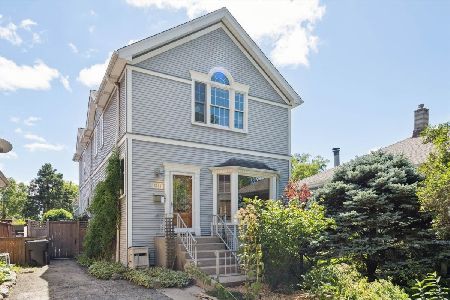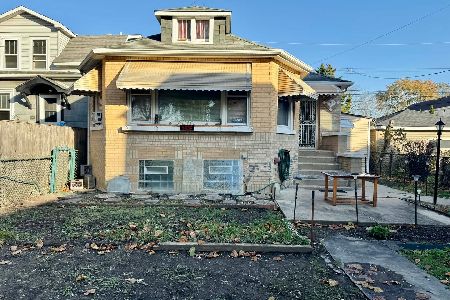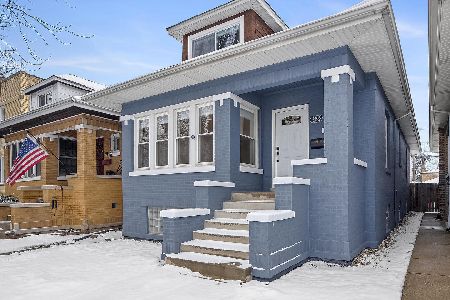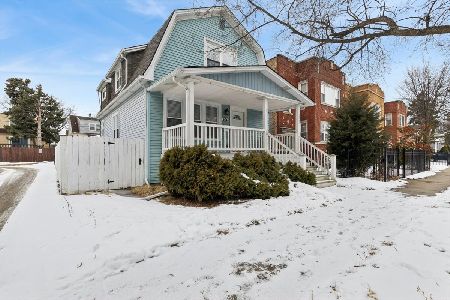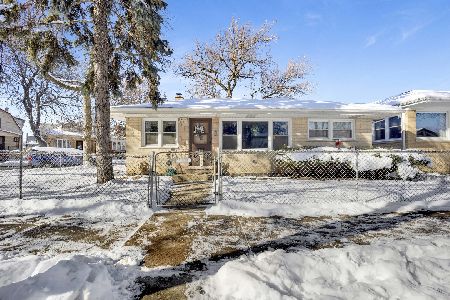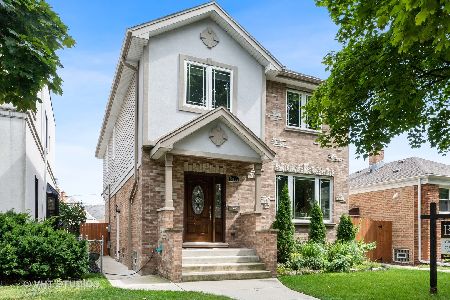5857 Luna Avenue, Jefferson Park, Chicago, Illinois 60646
$560,000
|
Sold
|
|
| Status: | Closed |
| Sqft: | 2,600 |
| Cost/Sqft: | $231 |
| Beds: | 4 |
| Baths: | 4 |
| Year Built: | 1948 |
| Property Taxes: | $3,646 |
| Days On Market: | 4174 |
| Lot Size: | 0,10 |
Description
INDIAN WOODS 90% NEW CONSTRUCTION, BUILT WITH ATTENTION TO DETAILS. OPEN FLOOR PLAN FOR TODAY'S LIFESTYLE. KITCHEN AND FAMILY ROOM OVERLOOK DECK AND NICE FENCED IN YARD. FOUR BEDROOMS ON 2ND FLR, MASTER SUITE HAS GORGEOUS BATH w/JACUZZI, SEP SHOWER AND WALK-IN CLOSET. FINISHED BASEMENT BOASTS RECREATION ROOM, FULL BATH, 5TH BDRM AND UTILITY RM. CENTRAL VACUUM, WIRING FOR SOUND AND SECURITY CAMERAS. NEW GARAGE
Property Specifics
| Single Family | |
| — | |
| — | |
| 1948 | |
| Full | |
| — | |
| Yes | |
| 0.1 |
| Cook | |
| Indian Woods | |
| 0 / Not Applicable | |
| None | |
| Public | |
| Public Sewer | |
| 08740799 | |
| 13043040240000 |
Nearby Schools
| NAME: | DISTRICT: | DISTANCE: | |
|---|---|---|---|
|
High School
Taft High School |
299 | Not in DB | |
Property History
| DATE: | EVENT: | PRICE: | SOURCE: |
|---|---|---|---|
| 31 Jul, 2013 | Sold | $191,000 | MRED MLS |
| 25 Jun, 2013 | Under contract | $199,900 | MRED MLS |
| 17 Apr, 2013 | Listed for sale | $199,900 | MRED MLS |
| 22 Dec, 2014 | Sold | $560,000 | MRED MLS |
| 24 Oct, 2014 | Under contract | $599,900 | MRED MLS |
| 27 Sep, 2014 | Listed for sale | $599,900 | MRED MLS |
| 15 Dec, 2020 | Sold | $615,000 | MRED MLS |
| 9 Nov, 2020 | Under contract | $639,900 | MRED MLS |
| — | Last price change | $650,000 | MRED MLS |
| 18 Aug, 2020 | Listed for sale | $650,000 | MRED MLS |
| 1 Dec, 2023 | Sold | $710,000 | MRED MLS |
| 26 Oct, 2023 | Under contract | $715,000 | MRED MLS |
| 24 Oct, 2023 | Listed for sale | $715,000 | MRED MLS |
Room Specifics
Total Bedrooms: 5
Bedrooms Above Ground: 4
Bedrooms Below Ground: 1
Dimensions: —
Floor Type: Hardwood
Dimensions: —
Floor Type: Hardwood
Dimensions: —
Floor Type: Hardwood
Dimensions: —
Floor Type: —
Full Bathrooms: 4
Bathroom Amenities: Whirlpool,Separate Shower,Double Sink
Bathroom in Basement: 1
Rooms: Bedroom 5,Recreation Room,Utility Room-Lower Level
Basement Description: Finished
Other Specifics
| 2 | |
| Concrete Perimeter | |
| — | |
| Deck | |
| — | |
| 34 X 125 | |
| Pull Down Stair | |
| Full | |
| Skylight(s), Hardwood Floors, Second Floor Laundry | |
| Range, Microwave, Dishwasher, Refrigerator, Disposal, Stainless Steel Appliance(s) | |
| Not in DB | |
| — | |
| — | |
| — | |
| — |
Tax History
| Year | Property Taxes |
|---|---|
| 2013 | $3,646 |
| 2020 | $9,368 |
| 2023 | $9,658 |
Contact Agent
Nearby Similar Homes
Nearby Sold Comparables
Contact Agent
Listing Provided By
RE/MAX City

