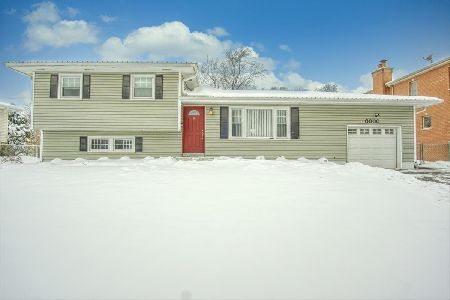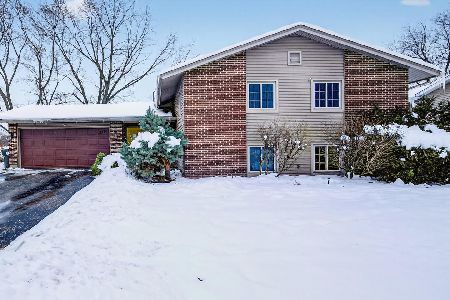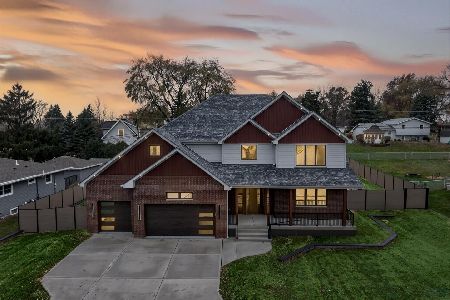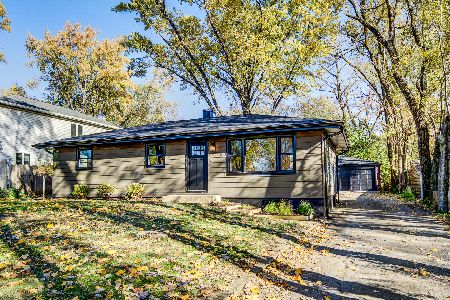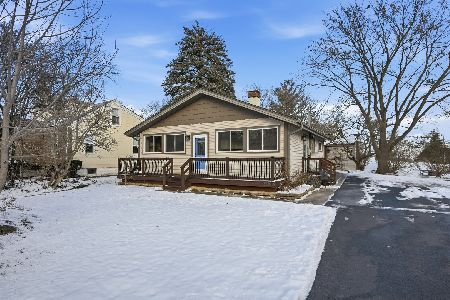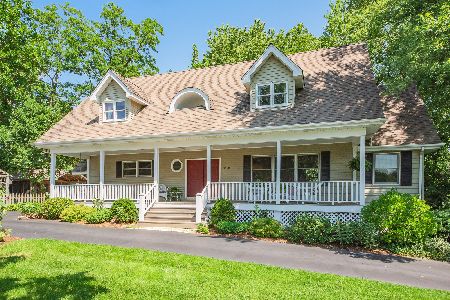5858 Chase Avenue, Downers Grove, Illinois 60516
$670,000
|
Sold
|
|
| Status: | Closed |
| Sqft: | 2,285 |
| Cost/Sqft: | $295 |
| Beds: | 4 |
| Baths: | 5 |
| Year Built: | — |
| Property Taxes: | $9,188 |
| Days On Market: | 971 |
| Lot Size: | 0,00 |
Description
Stunning and spacious, this 4-bedroom, 3-bathroom home nestled in the heart of Downers Grove is a true gem. Boasting an expansive floorplan spanning four finished levels, this home offers ample space for relaxation and entertainment. The extra-large primary suite features an en-suite bath perfect for indulging in some well-deserved pampering. Hardwood floors throughout lend warmth and character to every room while the custom kitchen with granite counters and oversized breakfast bar provides the perfect setting for culinary adventures. The island opens up to a cozy family room complete with a fireplace - ideal for snuggling up on chilly evenings. Huge windows flood the living spaces with natural light while offering panoramic views of the lush wooded yard beyond - making it easy to connect with nature without ever leaving your doorstep! With its generous half-acre lot, attached 2-car garage, and convenient location close to shops, restaurants, and more - this home has everything you need to live your best life!
Property Specifics
| Single Family | |
| — | |
| — | |
| — | |
| — | |
| — | |
| No | |
| — |
| Du Page | |
| — | |
| 0 / Not Applicable | |
| — | |
| — | |
| — | |
| 11791599 | |
| 0813209013 |
Nearby Schools
| NAME: | DISTRICT: | DISTANCE: | |
|---|---|---|---|
|
Grade School
Henry Puffer Elementary School |
58 | — | |
|
Middle School
Herrick Middle School |
58 | Not in DB | |
Property History
| DATE: | EVENT: | PRICE: | SOURCE: |
|---|---|---|---|
| 16 Feb, 2007 | Sold | $639,000 | MRED MLS |
| 24 Jan, 2007 | Under contract | $649,900 | MRED MLS |
| — | Last price change | $679,000 | MRED MLS |
| 26 Sep, 2006 | Listed for sale | $687,500 | MRED MLS |
| 14 Jul, 2023 | Sold | $670,000 | MRED MLS |
| 5 Jun, 2023 | Under contract | $675,000 | MRED MLS |
| 25 May, 2023 | Listed for sale | $675,000 | MRED MLS |
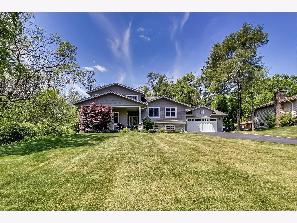
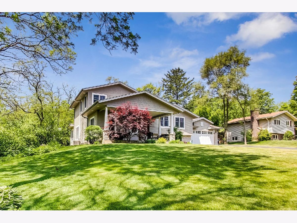
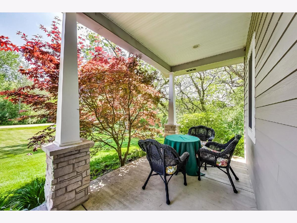
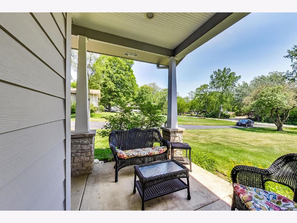
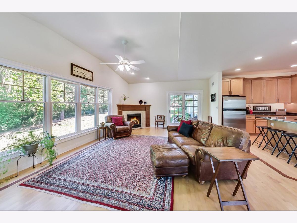
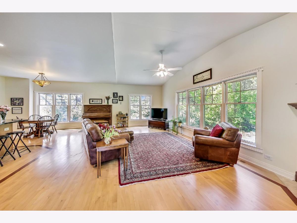
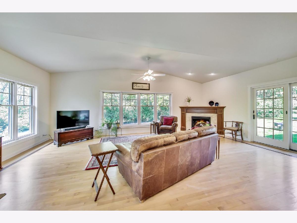
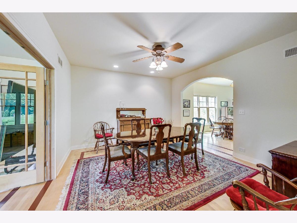
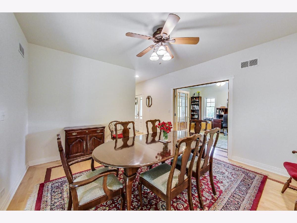
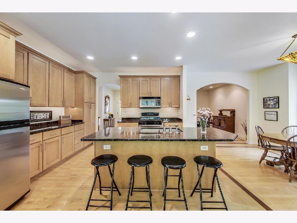
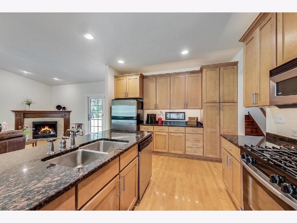
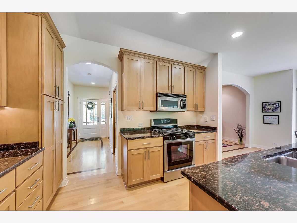
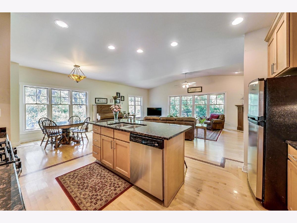
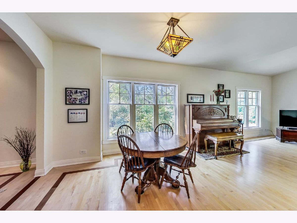
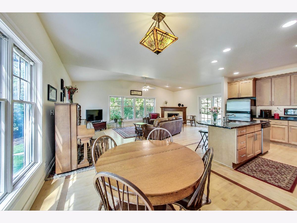
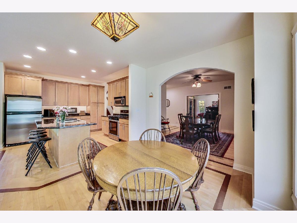
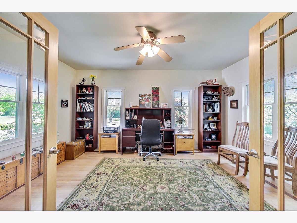
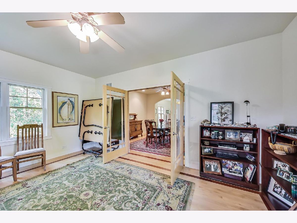
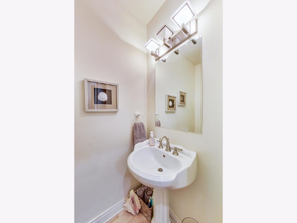
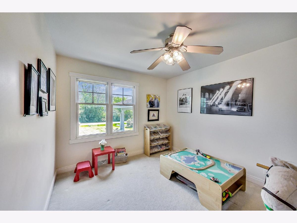
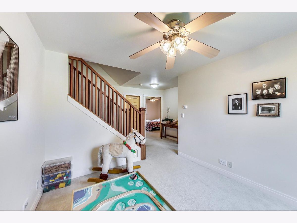
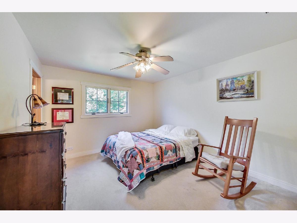
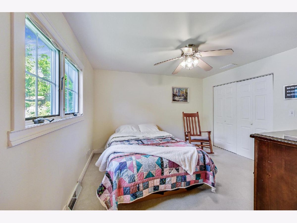
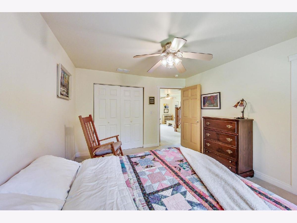
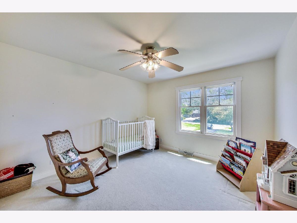
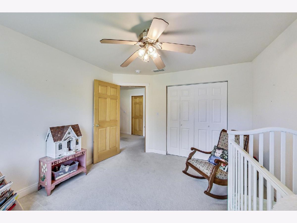
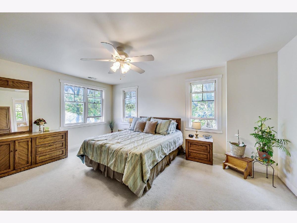
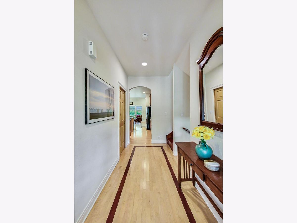
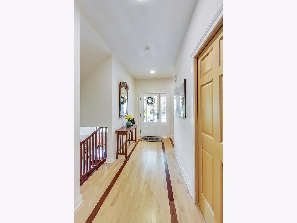
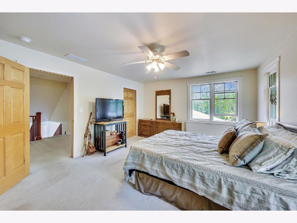
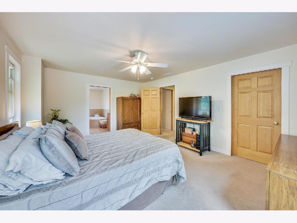
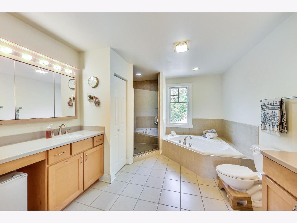
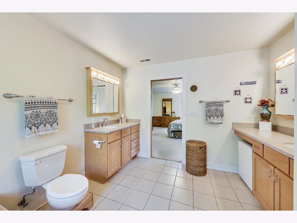
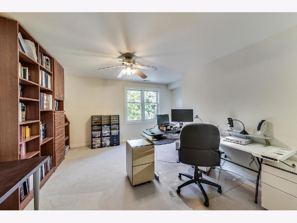
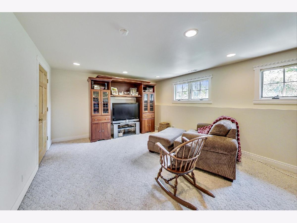
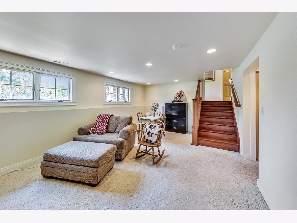
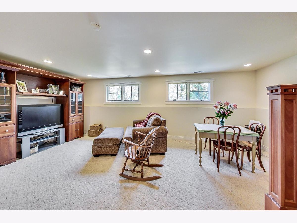
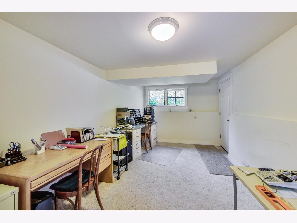
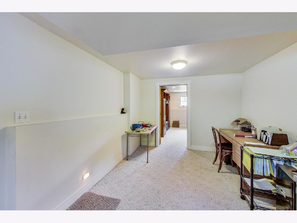
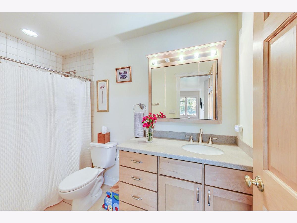
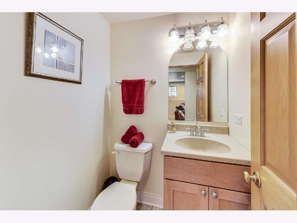
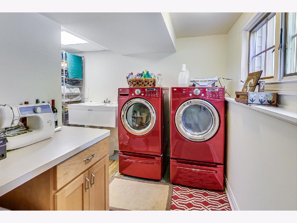
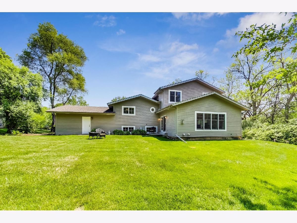
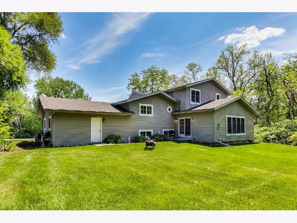
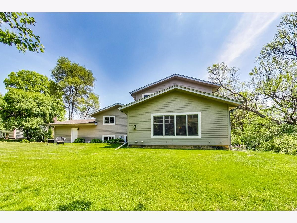
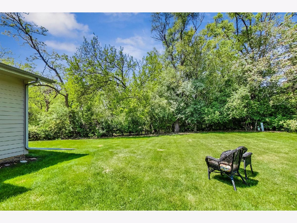
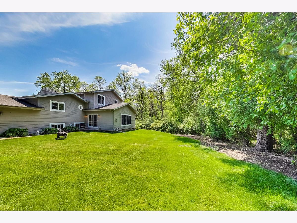
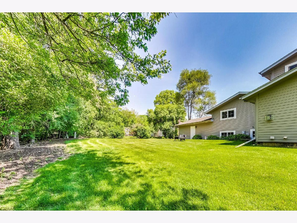
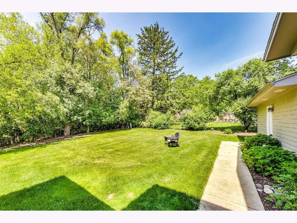
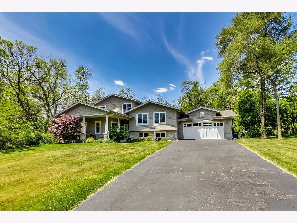
Room Specifics
Total Bedrooms: 4
Bedrooms Above Ground: 4
Bedrooms Below Ground: 0
Dimensions: —
Floor Type: —
Dimensions: —
Floor Type: —
Dimensions: —
Floor Type: —
Full Bathrooms: 5
Bathroom Amenities: Whirlpool,Separate Shower,Double Sink
Bathroom in Basement: 0
Rooms: —
Basement Description: None
Other Specifics
| 2 | |
| — | |
| Asphalt | |
| — | |
| — | |
| 100 X 200 | |
| — | |
| — | |
| — | |
| — | |
| Not in DB | |
| — | |
| — | |
| — | |
| — |
Tax History
| Year | Property Taxes |
|---|---|
| 2007 | $3,828 |
| 2023 | $9,188 |
Contact Agent
Nearby Similar Homes
Nearby Sold Comparables
Contact Agent
Listing Provided By
@properties Christie's International Real Estate

