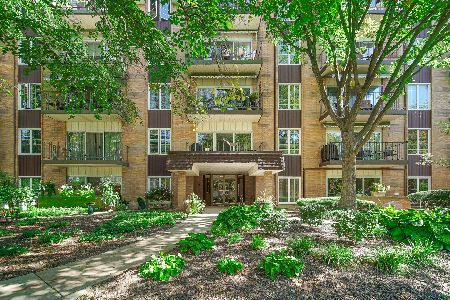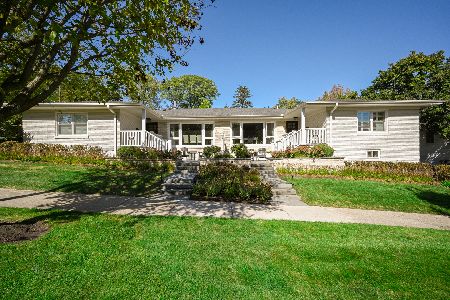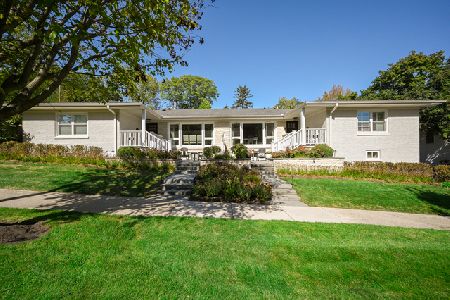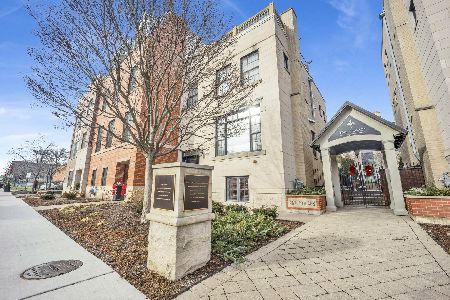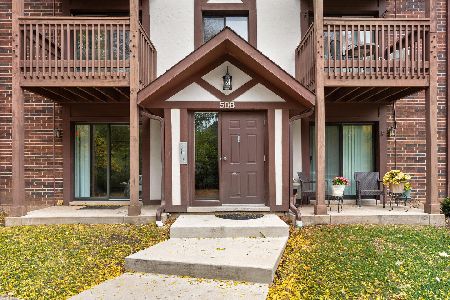586 Crescent Boulevard, Glen Ellyn, Illinois 60137
$959,000
|
Sold
|
|
| Status: | Closed |
| Sqft: | 2,543 |
| Cost/Sqft: | $354 |
| Beds: | 2 |
| Baths: | 3 |
| Year Built: | 2004 |
| Property Taxes: | $17,589 |
| Days On Market: | 1186 |
| Lot Size: | 0,00 |
Description
Stylishly renovated, 2 bedroom + office + exercise room, 3 bath Glen Ellyn penthouse featuring 2543 interior square feet and 1800 square feet of outdoor living space with spectacular views of the Village! There are 2 deeded garage spaces, both with storage and a 3rd parking space available for purchase. The bright and open floor plan with patio doors from most rooms to the large wrap around terrace includes the crisp New kitchen (2020) with large center island, New cabinetry, quartz counters, stainless appliances, designer and recessed lighting. The spacious dining room with custom banquette and farm table is open to the kitchen and living room with access to the terrace through two sets of patio doors. Luxury primary suite, renovated in 2020 includes sitting area with patio doors to terrace, large walk-in closet and spa bath with double sink vanity and steam shower. The family room also with access to terrace features custom built-ins and gas fireplace with flat screen mount above. Also included is the full sized in-unit laundry room, private office with built-ins, living room with wet bar, wine and bev fridges. Current owners use the exercise room as a guest bedroom. New baths, New flooring, New recessed lighting, New custom lighting, custom draperies and plantation shutters. Dual HVAC. Water, gas, heat, refuse and common insurance is included in the monthly HOA fees. This one of a kind offering is steps to Glen Ellyn Retail, Restaurants, Metra Train, Starbucks, Theatre, Lake Ellyn and Prairie Path.
Property Specifics
| Condos/Townhomes | |
| 1 | |
| — | |
| 2004 | |
| — | |
| — | |
| No | |
| — |
| Du Page | |
| Crescent Station | |
| 1037 / Monthly | |
| — | |
| — | |
| — | |
| 11662067 | |
| 0511337019 |
Nearby Schools
| NAME: | DISTRICT: | DISTANCE: | |
|---|---|---|---|
|
Grade School
Forest Glen Elementary School |
41 | — | |
|
Middle School
Hadley Junior High School |
41 | Not in DB | |
|
High School
Glenbard West High School |
87 | Not in DB | |
Property History
| DATE: | EVENT: | PRICE: | SOURCE: |
|---|---|---|---|
| 29 Sep, 2011 | Sold | $607,500 | MRED MLS |
| 23 Aug, 2011 | Under contract | $695,000 | MRED MLS |
| — | Last price change | $800,000 | MRED MLS |
| 4 Feb, 2011 | Listed for sale | $800,000 | MRED MLS |
| 22 Oct, 2015 | Sold | $620,000 | MRED MLS |
| 22 Sep, 2015 | Under contract | $649,000 | MRED MLS |
| — | Last price change | $679,000 | MRED MLS |
| 24 Jul, 2015 | Listed for sale | $679,000 | MRED MLS |
| 6 Mar, 2023 | Sold | $959,000 | MRED MLS |
| 7 Jan, 2023 | Under contract | $899,000 | MRED MLS |
| — | Last price change | $929,000 | MRED MLS |
| 27 Oct, 2022 | Listed for sale | $929,000 | MRED MLS |
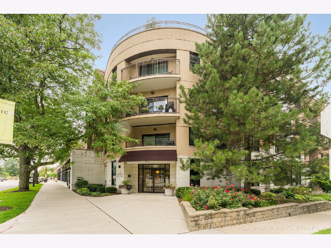
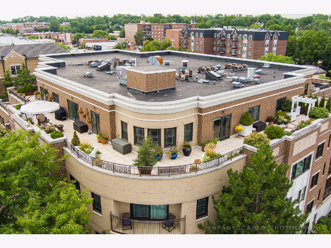
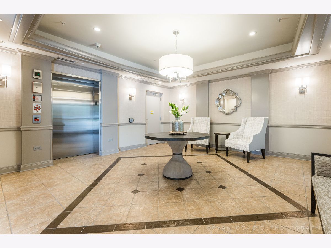
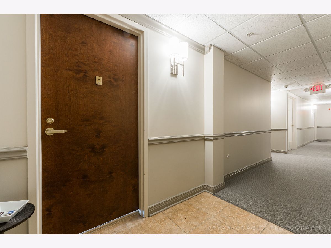
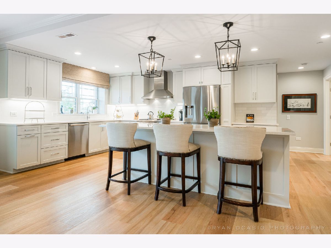
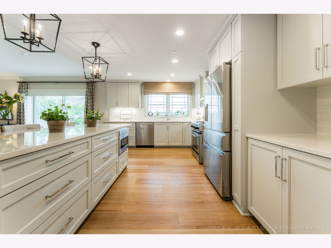
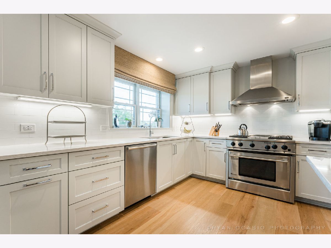
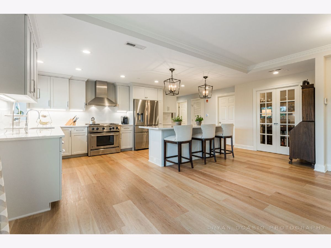
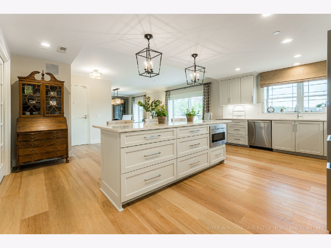
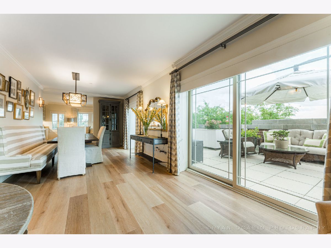
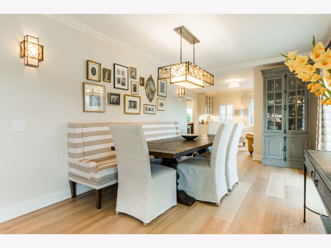
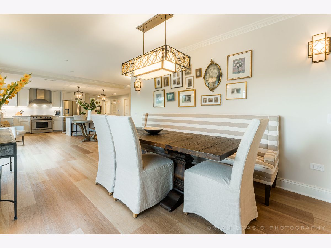
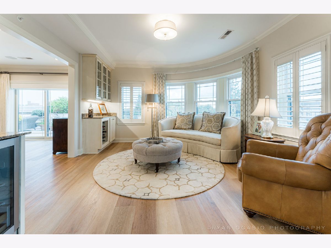
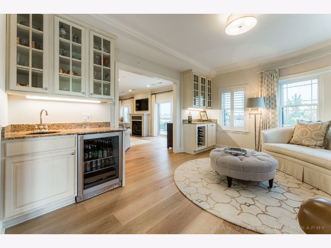
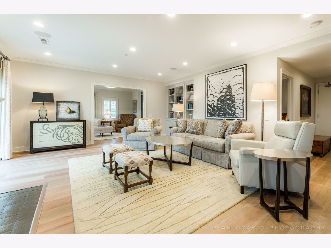
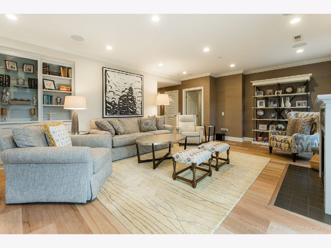
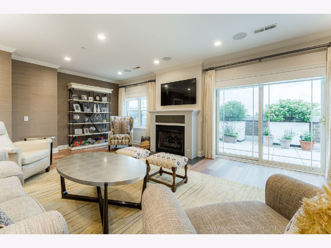
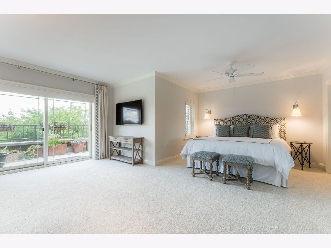
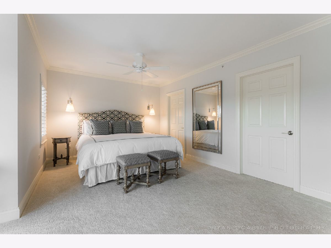
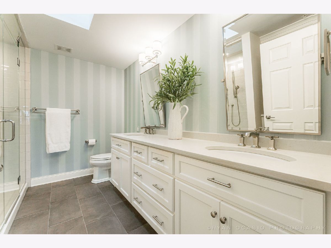
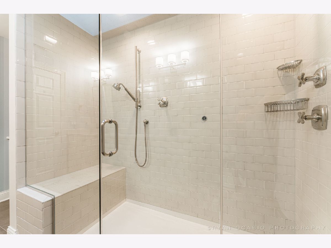
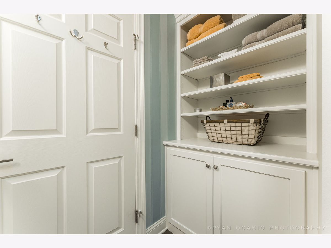
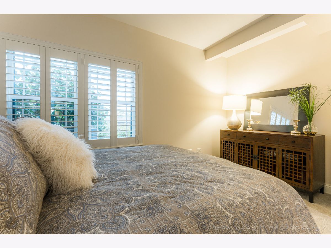
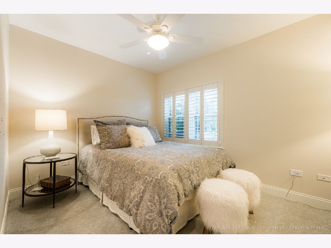
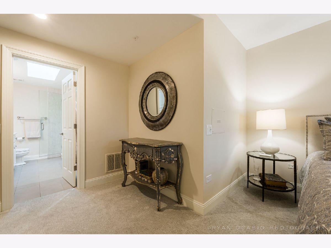
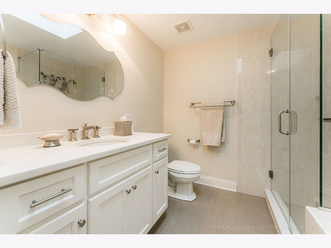
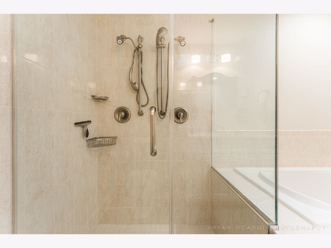
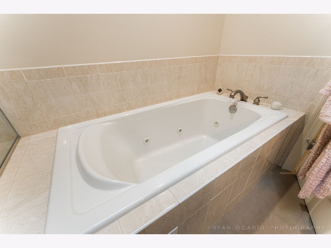
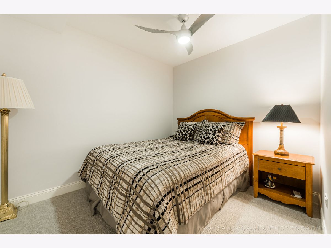
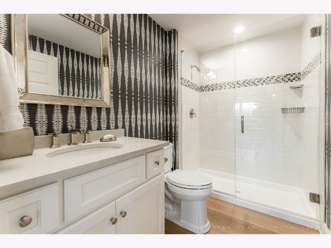
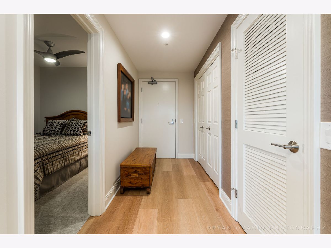
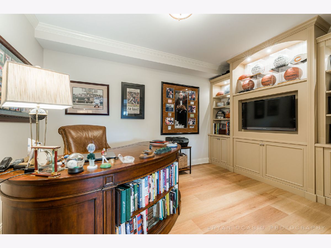
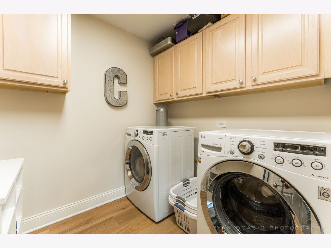
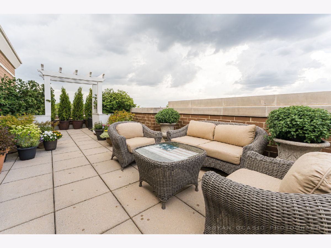
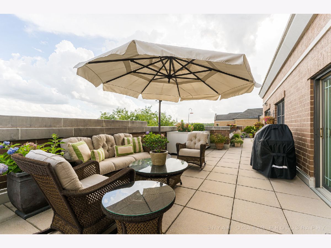
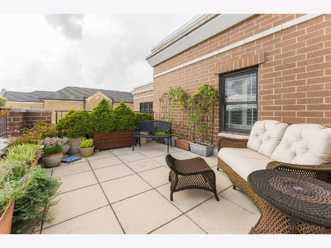
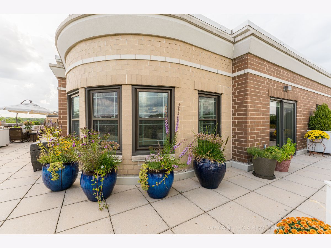
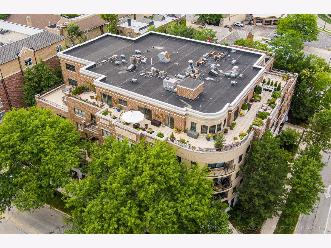
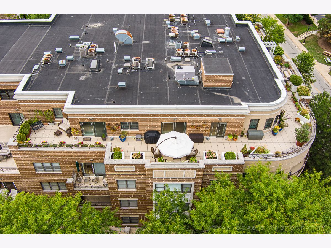
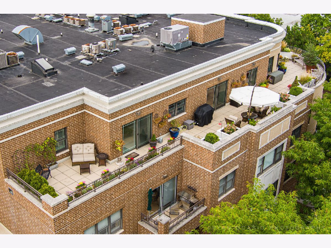
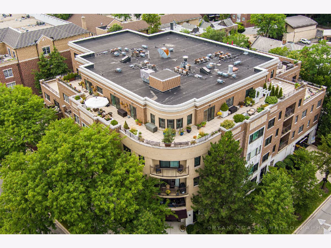
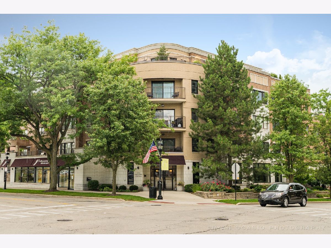
Room Specifics
Total Bedrooms: 2
Bedrooms Above Ground: 2
Bedrooms Below Ground: 0
Dimensions: —
Floor Type: —
Full Bathrooms: 3
Bathroom Amenities: Whirlpool,Separate Shower,Handicap Shower,Steam Shower,Double Sink
Bathroom in Basement: —
Rooms: —
Basement Description: None
Other Specifics
| 2 | |
| — | |
| Asphalt | |
| — | |
| — | |
| COMMON | |
| — | |
| — | |
| — | |
| — | |
| Not in DB | |
| — | |
| — | |
| — | |
| — |
Tax History
| Year | Property Taxes |
|---|---|
| 2011 | $16,048 |
| 2015 | $15,463 |
| 2023 | $17,589 |
Contact Agent
Nearby Similar Homes
Nearby Sold Comparables
Contact Agent
Listing Provided By
Keller Williams Premiere Properties

