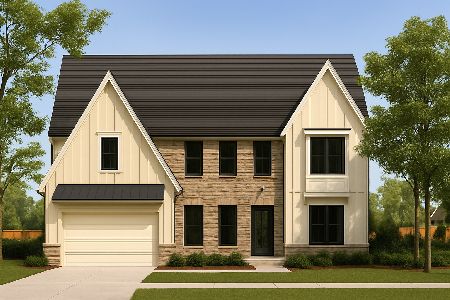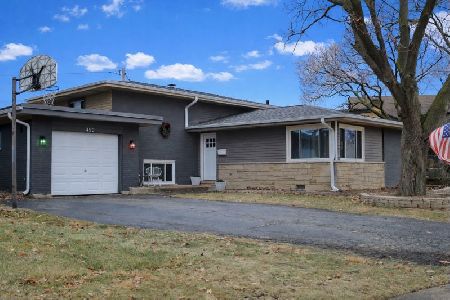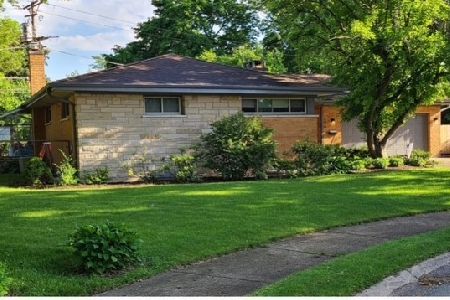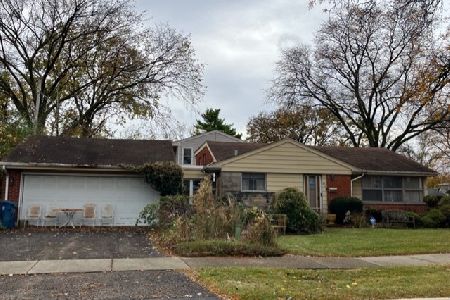586 Park Avenue, Elmhurst, Illinois 60126
$355,000
|
Sold
|
|
| Status: | Closed |
| Sqft: | 1,864 |
| Cost/Sqft: | $198 |
| Beds: | 3 |
| Baths: | 2 |
| Year Built: | 1956 |
| Property Taxes: | $2,578 |
| Days On Market: | 2284 |
| Lot Size: | 0,17 |
Description
Beautiful Mid Century Modern Split. Gorgeous Brynhaven impeccably maintained and updated including New Shaker cabinets in kitchen with Premium Sparkling White Quartz counter tops. New Stainless steel appliances, new lighting and Carrara polished marble backsplash. Breakfast bar opens to living room, dining rm. with refinished red oak hardwood floors and vaulted ceiling. Whole house has been freshly painted. New Mohawk Coventry Gray laminate flooring in basement, back entry and kitchen. Bathroom updated with Shaker style cabinet, white subway tile with mosaic tile insert. LL bath has a new Kohler Clear glass corner shower, new vanity and lighting. New 100 amp electrical panel. New asphalt driveway and one car garage with freshly painted walls and floors. New shrubs, plants and mulch give this home a lot of curb appeal! Close to I-290, Metra, bus service, schools, parks and shopping. Too many "news" to list - see highlight sheet in Additional Features. Home Warranty Included.
Property Specifics
| Single Family | |
| — | |
| Bi-Level | |
| 1956 | |
| Partial | |
| — | |
| No | |
| 0.17 |
| Du Page | |
| Brynhaven | |
| — / Not Applicable | |
| None | |
| Lake Michigan | |
| Public Sewer | |
| 10551497 | |
| 0612201012 |
Nearby Schools
| NAME: | DISTRICT: | DISTANCE: | |
|---|---|---|---|
|
Grade School
Edison Elementary School |
205 | — | |
|
Middle School
Sandburg Middle School |
205 | Not in DB | |
|
High School
York Community High School |
205 | Not in DB | |
Property History
| DATE: | EVENT: | PRICE: | SOURCE: |
|---|---|---|---|
| 10 Feb, 2020 | Sold | $355,000 | MRED MLS |
| 15 Jan, 2020 | Under contract | $370,000 | MRED MLS |
| — | Last price change | $384,900 | MRED MLS |
| 18 Oct, 2019 | Listed for sale | $389,900 | MRED MLS |
Room Specifics
Total Bedrooms: 3
Bedrooms Above Ground: 3
Bedrooms Below Ground: 0
Dimensions: —
Floor Type: Hardwood
Dimensions: —
Floor Type: Hardwood
Full Bathrooms: 2
Bathroom Amenities: —
Bathroom in Basement: 1
Rooms: No additional rooms
Basement Description: Finished
Other Specifics
| 1 | |
| Concrete Perimeter | |
| Asphalt | |
| Brick Paver Patio | |
| — | |
| 62X119 | |
| — | |
| None | |
| Vaulted/Cathedral Ceilings, Hardwood Floors, Wood Laminate Floors | |
| Range, Microwave, Dishwasher, Refrigerator, Washer, Dryer, Stainless Steel Appliance(s) | |
| Not in DB | |
| Sidewalks, Street Lights | |
| — | |
| — | |
| — |
Tax History
| Year | Property Taxes |
|---|---|
| 2020 | $2,578 |
Contact Agent
Nearby Similar Homes
Nearby Sold Comparables
Contact Agent
Listing Provided By
J.W. Reedy Realty













