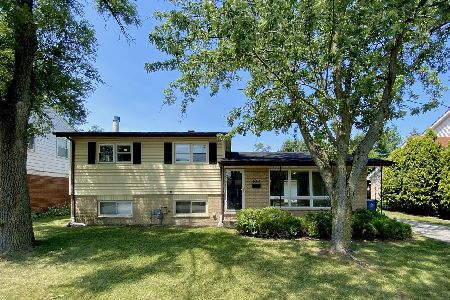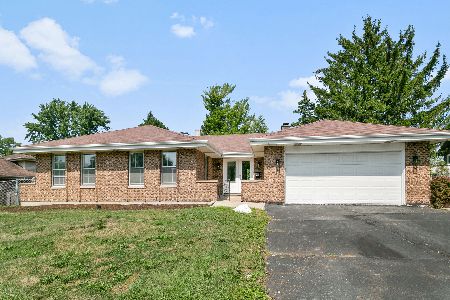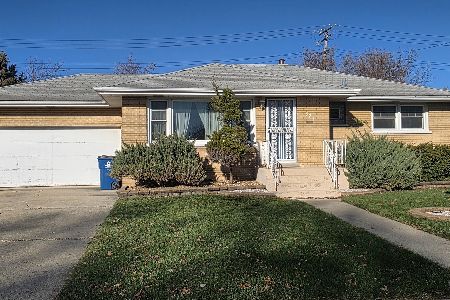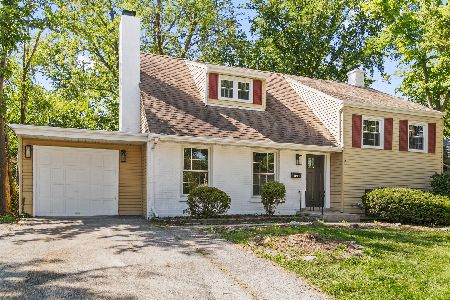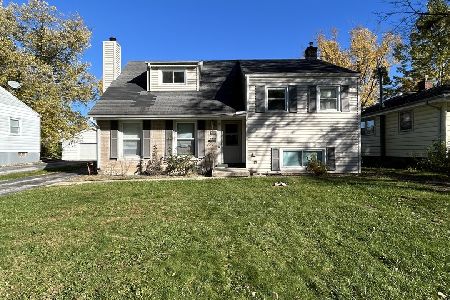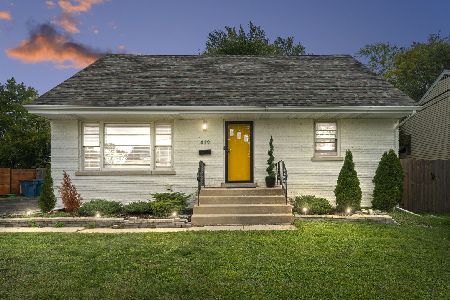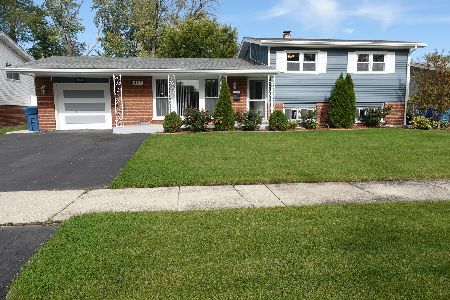586 Yorktown Road, Chicago Heights, Illinois 60411
$149,900
|
Sold
|
|
| Status: | Closed |
| Sqft: | 1,020 |
| Cost/Sqft: | $147 |
| Beds: | 3 |
| Baths: | 2 |
| Year Built: | 1958 |
| Property Taxes: | $3,729 |
| Days On Market: | 2253 |
| Lot Size: | 0,20 |
Description
This beautiful split-level 3 bedroom home sits on a quiet tree-lined street. The living/dining room, and kitchen have vaulted ceilings which adds to the home's ambiance. ALL APPLIANCES included! New furnace and A/C with smart thermostat, hot water heater and siding. The basement family room is great for exercise and entertainment. The home also features a spacious well-kept backyard, great for outdoor activities. There is plenty of extra storage with a sunroom attached to the garage and an attached shed in the backyard. This Move-In Ready Home is in walking distance from Marian Catholic High School. Home Warranty included! Please bring all pre-approved buyers!
Property Specifics
| Single Family | |
| — | |
| — | |
| 1958 | |
| Partial,Walkout | |
| — | |
| No | |
| 0.2 |
| Cook | |
| Saratoga Farms | |
| — / Not Applicable | |
| None | |
| Public | |
| Public Sewer | |
| 10551116 | |
| 32183110070000 |
Property History
| DATE: | EVENT: | PRICE: | SOURCE: |
|---|---|---|---|
| 2 Jul, 2020 | Sold | $149,900 | MRED MLS |
| 21 Mar, 2020 | Under contract | $149,900 | MRED MLS |
| — | Last price change | $154,900 | MRED MLS |
| 17 Oct, 2019 | Listed for sale | $159,900 | MRED MLS |
Room Specifics
Total Bedrooms: 3
Bedrooms Above Ground: 3
Bedrooms Below Ground: 0
Dimensions: —
Floor Type: Hardwood
Dimensions: —
Floor Type: —
Full Bathrooms: 2
Bathroom Amenities: —
Bathroom in Basement: 1
Rooms: No additional rooms
Basement Description: Finished
Other Specifics
| 2.5 | |
| Concrete Perimeter | |
| Brick | |
| — | |
| Common Grounds | |
| 68X117X79X122 | |
| — | |
| — | |
| — | |
| — | |
| Not in DB | |
| — | |
| — | |
| — | |
| — |
Tax History
| Year | Property Taxes |
|---|---|
| 2020 | $3,729 |
Contact Agent
Nearby Similar Homes
Nearby Sold Comparables
Contact Agent
Listing Provided By
Coldwell Banker Residential

