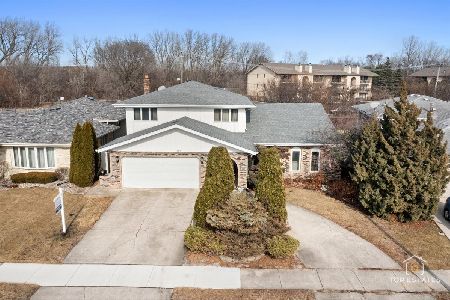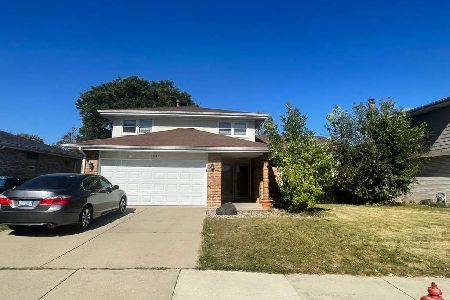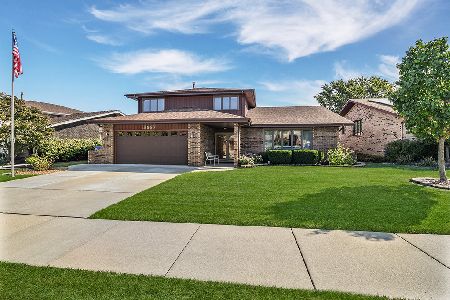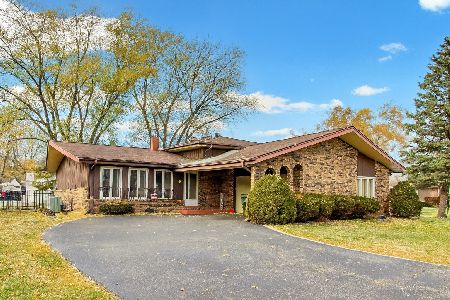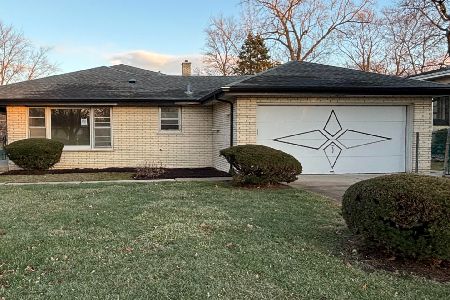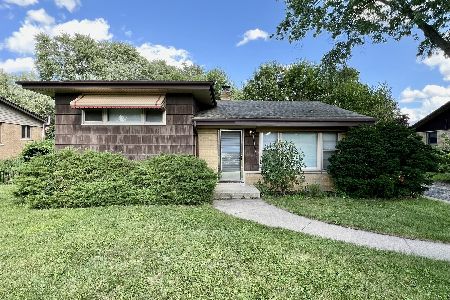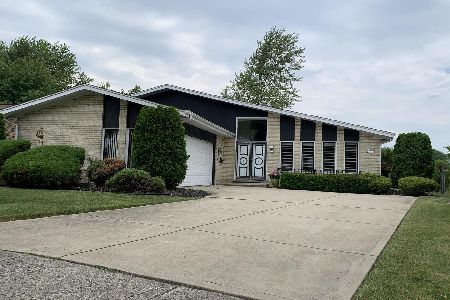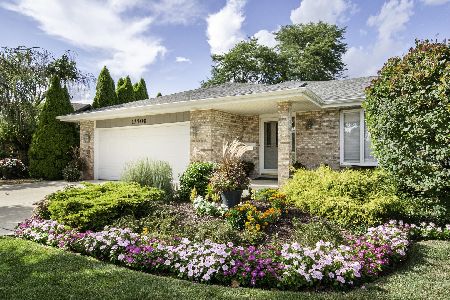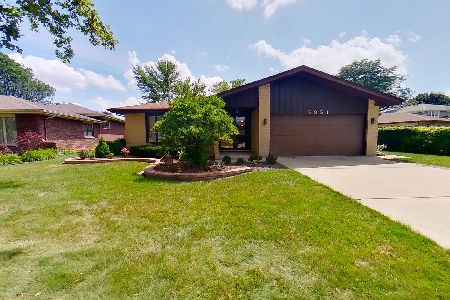5861 124th Place, Alsip, Illinois 60803
$311,000
|
Sold
|
|
| Status: | Closed |
| Sqft: | 2,641 |
| Cost/Sqft: | $117 |
| Beds: | 3 |
| Baths: | 3 |
| Year Built: | 1976 |
| Property Taxes: | $9,957 |
| Days On Market: | 2321 |
| Lot Size: | 0,26 |
Description
Don's miss this beautifully renovated and totally redesigned forester in Alsip with Palos Heights schools district! Real entertainer's delight with an open concept plan throughout. Two Tone Chef's kitchen with 42'' soft close shaker style cabinets, granite countertops, exotic mosaic backsplash design, farmhouse sink, grand island with wide overhang for dining and abundance of daylight coming through beautiful skylights. Exposed brushed wooden beams, white oak pre-finished hardwood floor and vintage European ceramic tiles are among few of the high quality finishes featured throughout the house. Master Suite offers 2 separate closets and an elegant spa like bathroom with luxurious tray ceiling, freestanding deep soaking tub, separate shower with rainfall system, double sink vanity and extended cabinets for that extra storage. High quality finishes throughout! FHA and VA loans welcome! Schedule your showing today!
Property Specifics
| Single Family | |
| — | |
| Tri-Level | |
| 1976 | |
| Partial | |
| — | |
| No | |
| 0.26 |
| Cook | |
| — | |
| — / Not Applicable | |
| None | |
| Lake Michigan,Public | |
| Public Sewer | |
| 10528388 | |
| 24294090240000 |
Nearby Schools
| NAME: | DISTRICT: | DISTANCE: | |
|---|---|---|---|
|
Grade School
Chippewa Elementary School |
128 | — | |
|
Middle School
Independence Junior High School |
128 | Not in DB | |
|
High School
A B Shepard High School (campus |
218 | Not in DB | |
Property History
| DATE: | EVENT: | PRICE: | SOURCE: |
|---|---|---|---|
| 12 Dec, 2019 | Sold | $311,000 | MRED MLS |
| 3 Nov, 2019 | Under contract | $309,000 | MRED MLS |
| 24 Sep, 2019 | Listed for sale | $309,000 | MRED MLS |
Room Specifics
Total Bedrooms: 3
Bedrooms Above Ground: 3
Bedrooms Below Ground: 0
Dimensions: —
Floor Type: Hardwood
Dimensions: —
Floor Type: Hardwood
Full Bathrooms: 3
Bathroom Amenities: Separate Shower,Double Sink,Soaking Tub
Bathroom in Basement: 0
Rooms: Foyer,Deck
Basement Description: Unfinished,Crawl
Other Specifics
| 2.5 | |
| Concrete Perimeter | |
| Concrete | |
| Deck, Storms/Screens | |
| Cul-De-Sac,Fenced Yard | |
| 11206 | |
| — | |
| Full | |
| Vaulted/Cathedral Ceilings, Skylight(s), Hardwood Floors, First Floor Laundry | |
| Range, Microwave, Dishwasher, Refrigerator, Stainless Steel Appliance(s), Range Hood | |
| Not in DB | |
| Sidewalks, Street Lights, Street Paved | |
| — | |
| — | |
| Wood Burning |
Tax History
| Year | Property Taxes |
|---|---|
| 2019 | $9,957 |
Contact Agent
Nearby Similar Homes
Nearby Sold Comparables
Contact Agent
Listing Provided By
Boutique Home Realty

