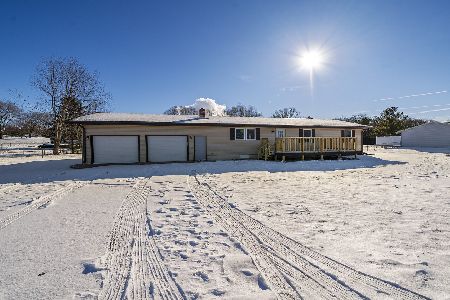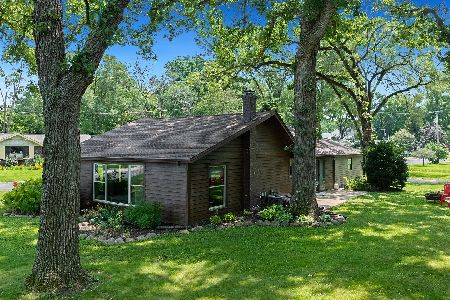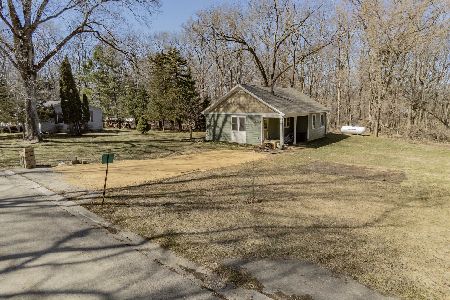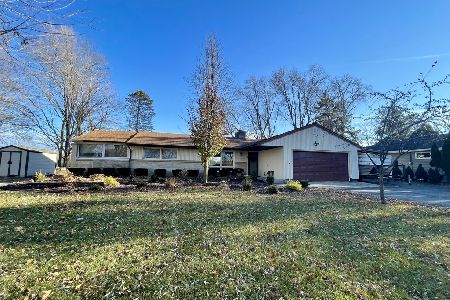5861 Esther Drive, Byron, Illinois 61010
$224,500
|
Sold
|
|
| Status: | Closed |
| Sqft: | 3,292 |
| Cost/Sqft: | $71 |
| Beds: | 3 |
| Baths: | 3 |
| Year Built: | 1997 |
| Property Taxes: | $4,408 |
| Days On Market: | 2308 |
| Lot Size: | 0,94 |
Description
Rolling on the River w/ 133 feet of river frontage for your dock and boat! This lovely home boasts a large deck and a walkout lower level w/ plenty of egress. This move in ready home could easily close very quickly (in time for school to start?). 3 nice sized bedrooms, possible 4th bedroom in lower level & LR, DR, KIT, with sliders out to the amazing deck, 2 den/family rooms in lower level w/ fireplace makes for plenty of living space! Nice flooring throughout, ceiling fans, and nice paint, all the work is done for you!
Property Specifics
| Single Family | |
| — | |
| — | |
| 1997 | |
| Full | |
| — | |
| Yes | |
| 0.94 |
| Ogle | |
| — | |
| 0 / Not Applicable | |
| None | |
| Public | |
| Septic-Private | |
| 10476099 | |
| 09112030070000 |
Property History
| DATE: | EVENT: | PRICE: | SOURCE: |
|---|---|---|---|
| 21 Feb, 2020 | Sold | $224,500 | MRED MLS |
| 9 Jan, 2020 | Under contract | $234,500 | MRED MLS |
| — | Last price change | $235,000 | MRED MLS |
| 5 Aug, 2019 | Listed for sale | $235,000 | MRED MLS |
Room Specifics
Total Bedrooms: 3
Bedrooms Above Ground: 3
Bedrooms Below Ground: 0
Dimensions: —
Floor Type: —
Dimensions: —
Floor Type: —
Full Bathrooms: 3
Bathroom Amenities: —
Bathroom in Basement: 1
Rooms: Den
Basement Description: Finished
Other Specifics
| 3 | |
| Concrete Perimeter | |
| Asphalt | |
| Deck, Patio, Storms/Screens | |
| Water Rights,Water View,Mature Trees | |
| 133X292 | |
| — | |
| Full | |
| Vaulted/Cathedral Ceilings, Hardwood Floors, Wood Laminate Floors, First Floor Bedroom, First Floor Full Bath, Walk-In Closet(s) | |
| — | |
| Not in DB | |
| — | |
| — | |
| — | |
| — |
Tax History
| Year | Property Taxes |
|---|---|
| 2020 | $4,408 |
Contact Agent
Nearby Similar Homes
Nearby Sold Comparables
Contact Agent
Listing Provided By
Keller Williams Realty Signature







