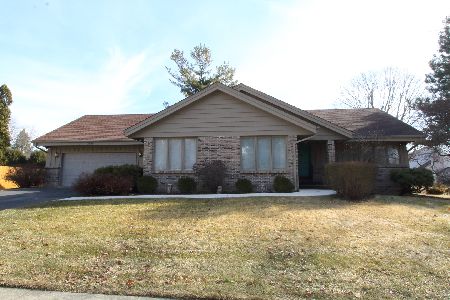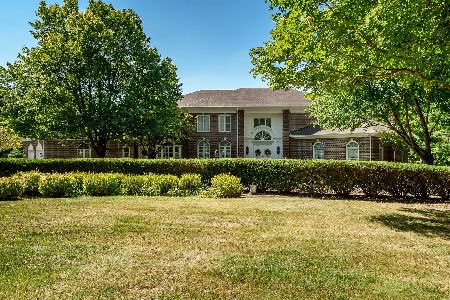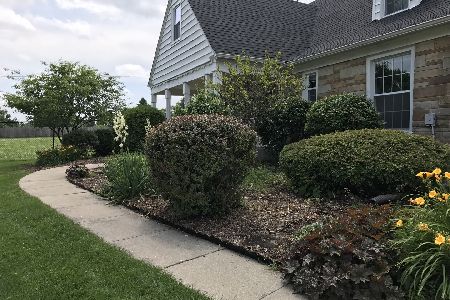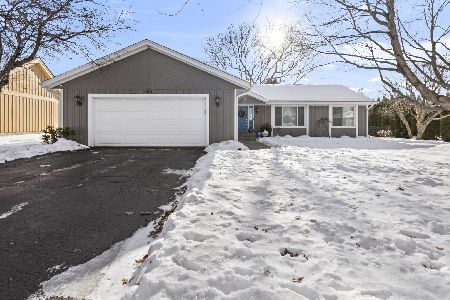5861 Shelford Lane, Rockford, Illinois 61107
$259,000
|
Sold
|
|
| Status: | Closed |
| Sqft: | 2,600 |
| Cost/Sqft: | $100 |
| Beds: | 3 |
| Baths: | 3 |
| Year Built: | 1986 |
| Property Taxes: | $7,351 |
| Days On Market: | 1644 |
| Lot Size: | 0,74 |
Description
Well maintained contemporary two-story single family home on large partially fenced yard with mature landscaping. Designer kitchen with premium GE, Jenn-Air & Bosch appliances, breakfast bar & dining area, 3 bedrooms including 1st floor master, vaulted great room with gas fireplace. 2.5 baths, and 1st floor laundry room including lightly used Kenmore Elite washer & dryer. Rear deck with fence overlooking fenced back yard and private conservatory. Full basement includes finished workshop. Finished heated garage and 3 car concrete driveway. Central AC, alarm system, humidifier and water softener. Recent renovations include designer kitchen and appliances, tile and carpet flooring, concrete driveway, roof and siding. Furnishings & decor negotiable.
Property Specifics
| Single Family | |
| — | |
| Contemporary | |
| 1986 | |
| Full | |
| — | |
| No | |
| 0.74 |
| Winnebago | |
| Shaw Meadows | |
| — / Not Applicable | |
| None | |
| Public | |
| Public Sewer | |
| 11204345 | |
| 1216278009 |
Nearby Schools
| NAME: | DISTRICT: | DISTANCE: | |
|---|---|---|---|
|
Grade School
Spring Creek Elementary School |
205 | — | |
|
Middle School
Eisenhower Middle School |
205 | Not in DB | |
|
High School
Guilford High School |
205 | Not in DB | |
Property History
| DATE: | EVENT: | PRICE: | SOURCE: |
|---|---|---|---|
| 15 Nov, 2021 | Sold | $259,000 | MRED MLS |
| 20 Oct, 2021 | Under contract | $259,000 | MRED MLS |
| — | Last price change | $274,000 | MRED MLS |
| 30 Aug, 2021 | Listed for sale | $310,000 | MRED MLS |





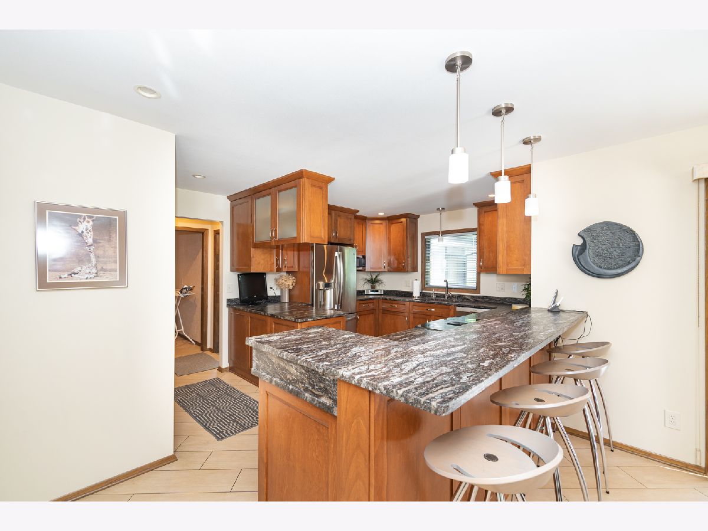
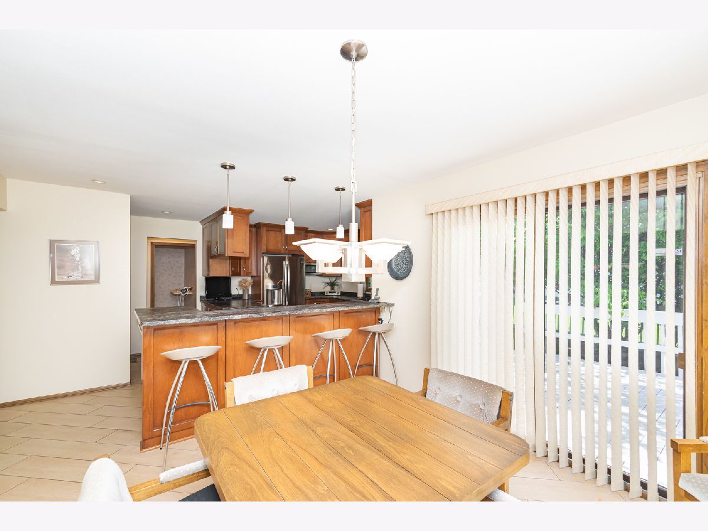

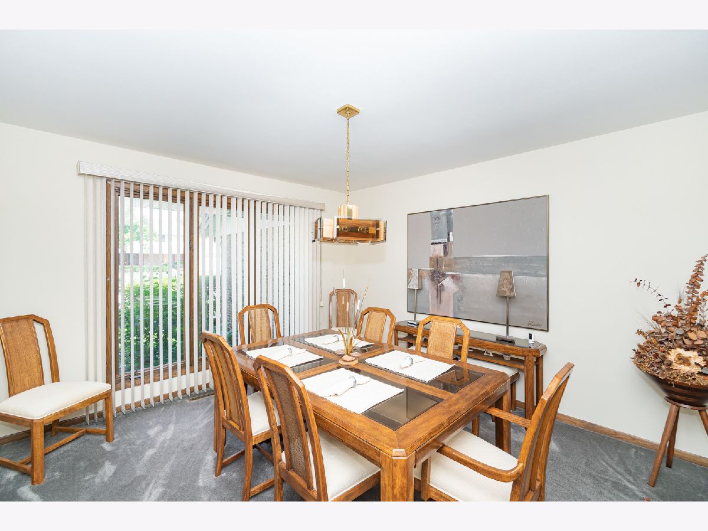
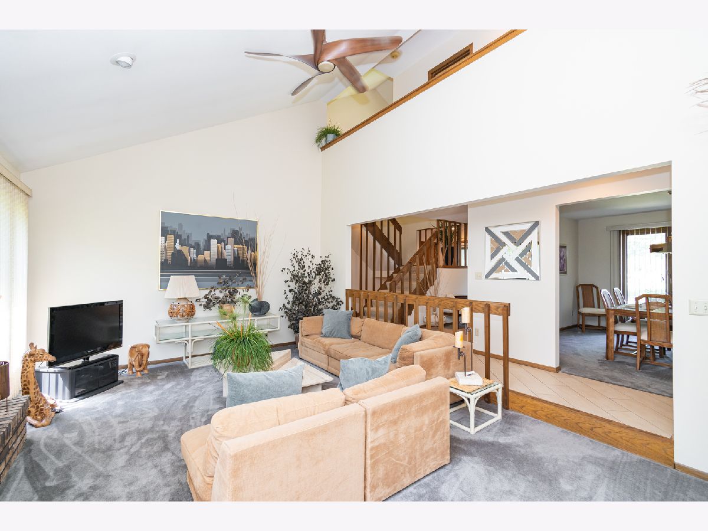
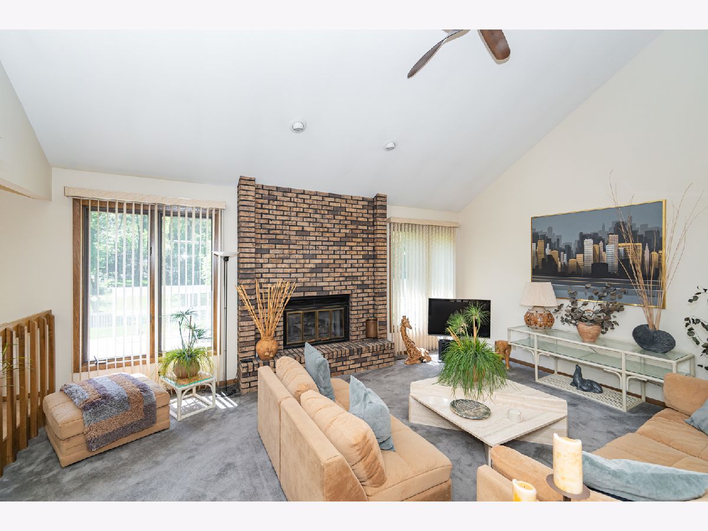
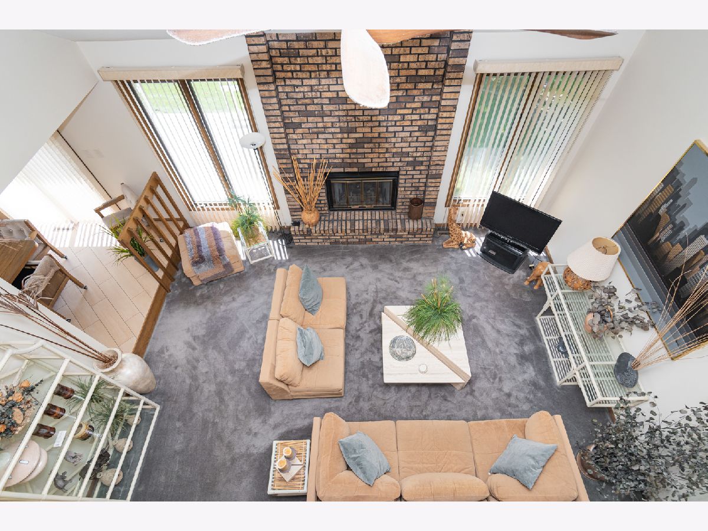

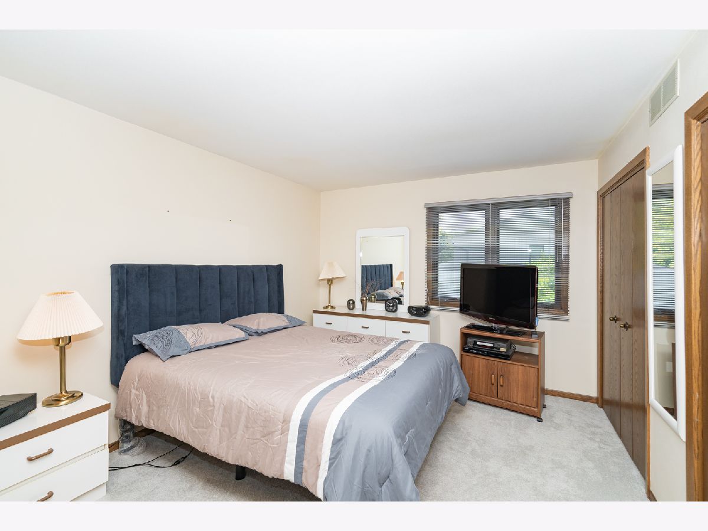
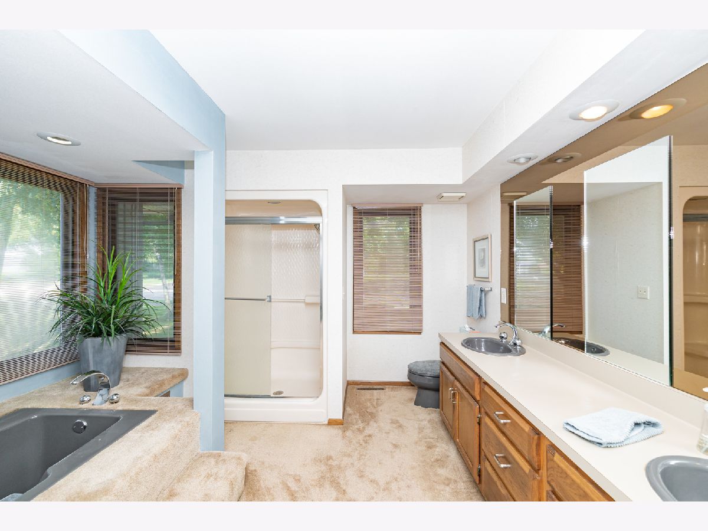
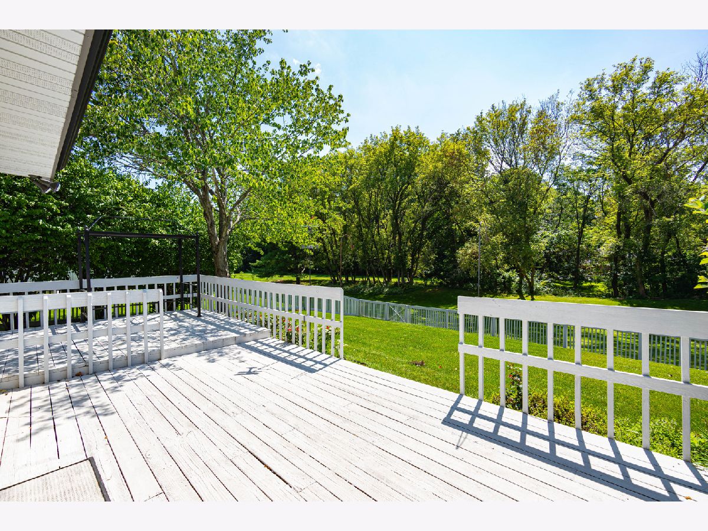
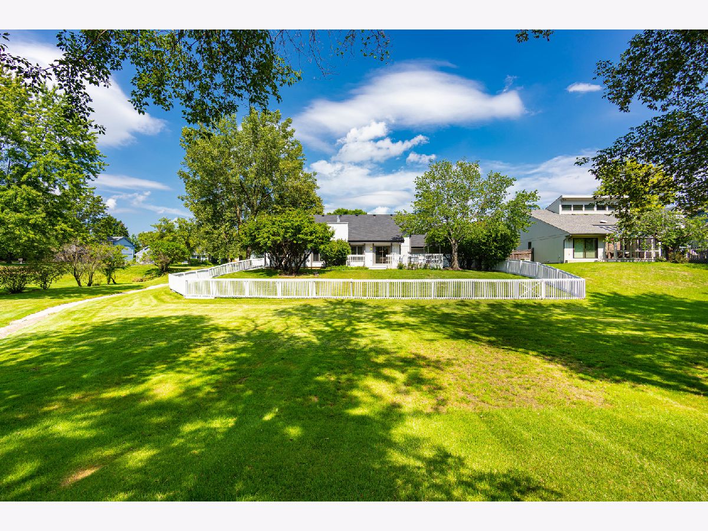
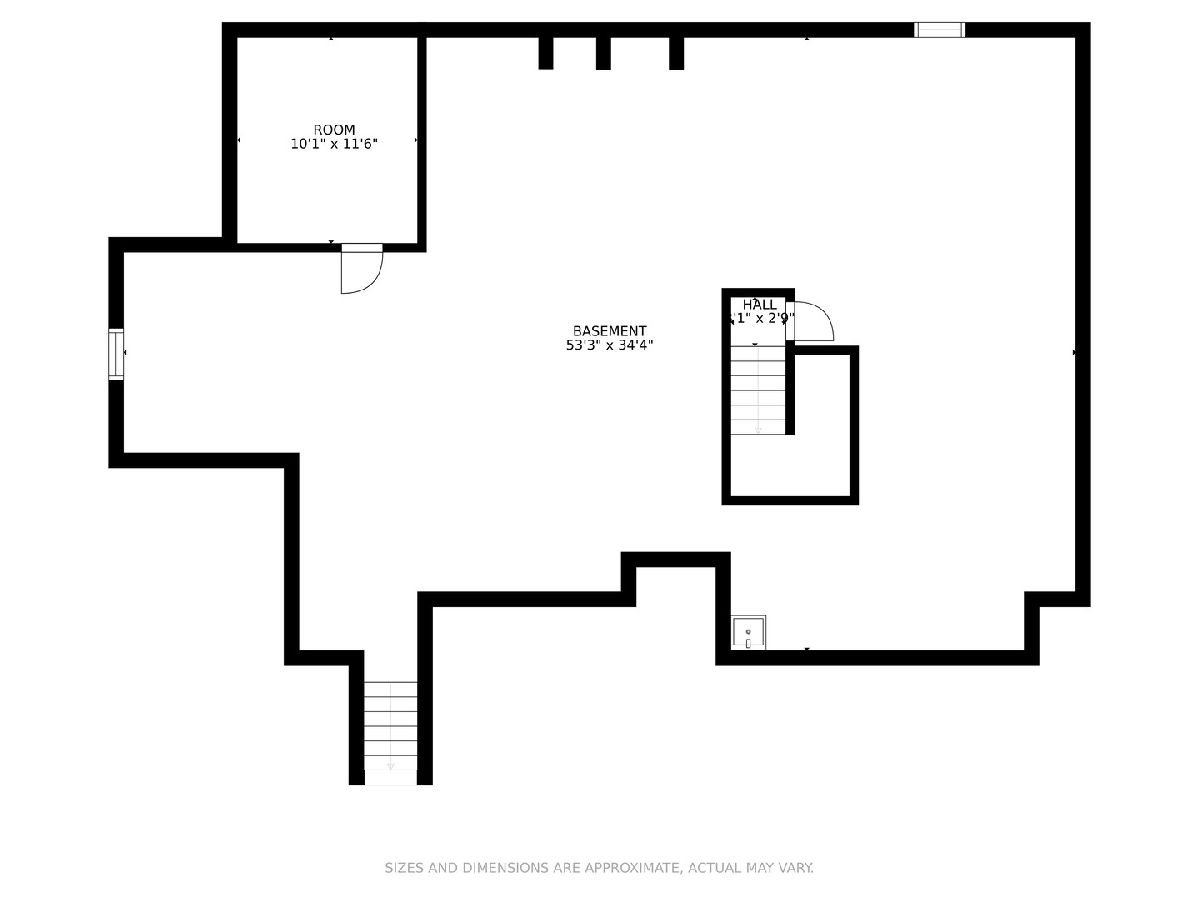

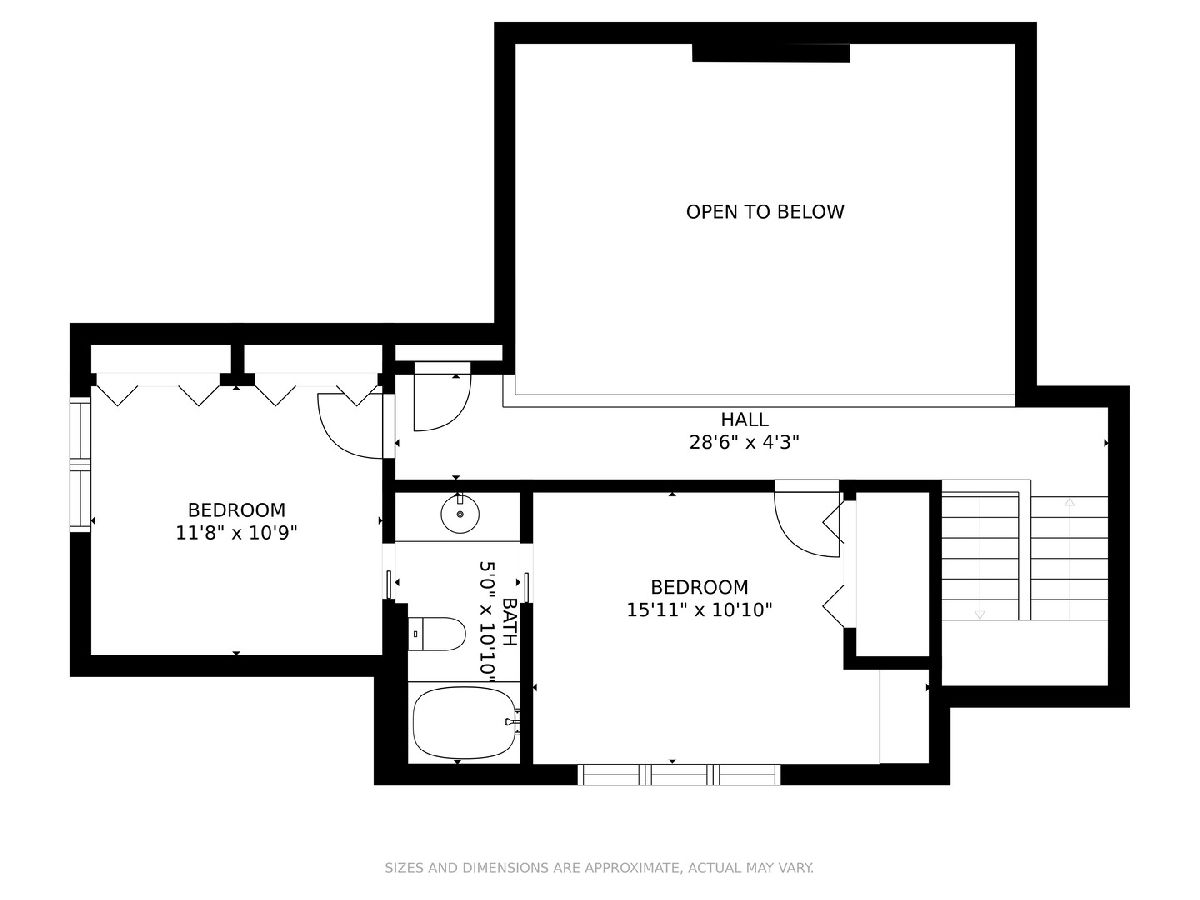
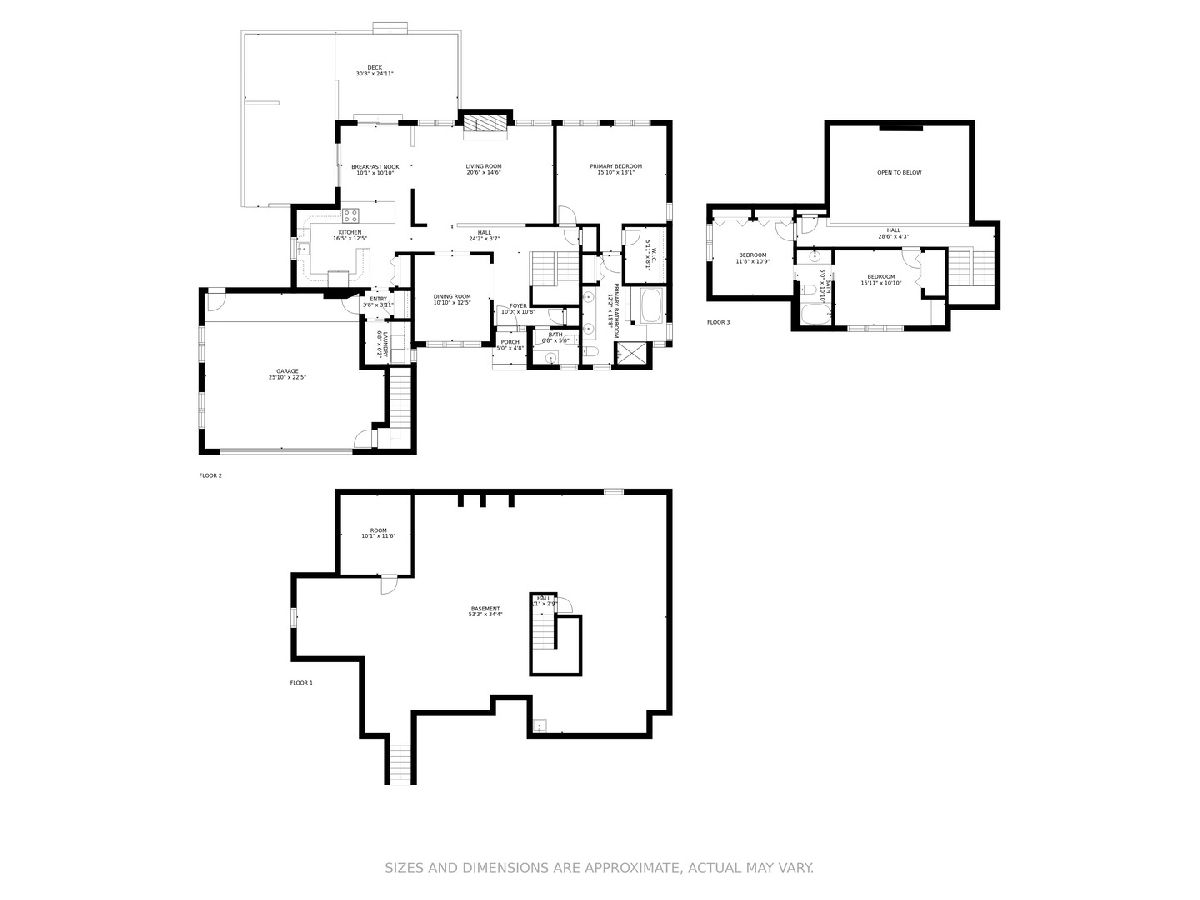
Room Specifics
Total Bedrooms: 3
Bedrooms Above Ground: 3
Bedrooms Below Ground: 0
Dimensions: —
Floor Type: Carpet
Dimensions: —
Floor Type: Carpet
Full Bathrooms: 3
Bathroom Amenities: Whirlpool,Separate Shower,Double Sink
Bathroom in Basement: 0
Rooms: Breakfast Room,Walk In Closet,Foyer
Basement Description: Partially Finished
Other Specifics
| 2 | |
| Brick/Mortar | |
| Concrete | |
| Deck | |
| Fenced Yard,Landscaped | |
| 140X229 | |
| — | |
| Full | |
| Vaulted/Cathedral Ceilings, First Floor Bedroom | |
| Range, Microwave, Dishwasher, Refrigerator, Washer, Dryer, Disposal | |
| Not in DB | |
| Sidewalks | |
| — | |
| — | |
| Gas Starter |
Tax History
| Year | Property Taxes |
|---|---|
| 2021 | $7,351 |
Contact Agent
Nearby Similar Homes
Nearby Sold Comparables
Contact Agent
Listing Provided By
Prello Realty, Inc.

