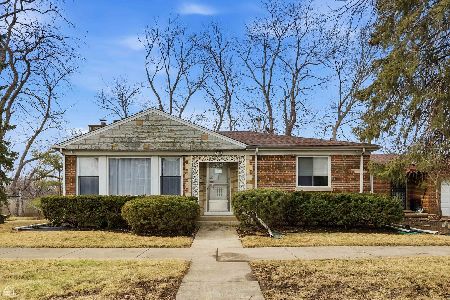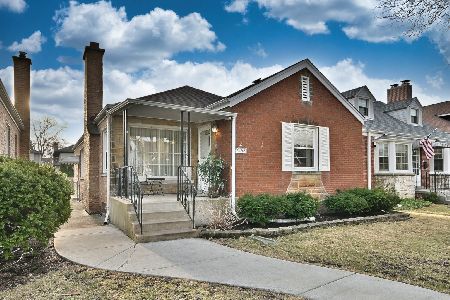5862 Keating Avenue, Forest Glen, Chicago, Illinois 60646
$650,000
|
Sold
|
|
| Status: | Closed |
| Sqft: | 3,028 |
| Cost/Sqft: | $215 |
| Beds: | 3 |
| Baths: | 3 |
| Year Built: | 1950 |
| Property Taxes: | $9,885 |
| Days On Market: | 214 |
| Lot Size: | 0,00 |
Description
Nestled in the heart of Sauganash, this charming brick home sits on a lovely, oversized lot, offering a beautiful park-like backyard with plenty of green space to enjoy and room for a large, inviting front porch to welcome you home! Inside, discover a bright layout that flows nicely from the welcoming living/dining room, featuring Brazilian hardwood floors and crown molding, to a well-appointed kitchen with granite counters, cherry cabinets, newer stainless steel appliances, and a cozy eat-in area. The family room is ideal for entertaining, boasting a stone fireplace and patio doors that lead out to the expansive, fully-fenced backyard. An updated full bath and a large 1st floor bedroom complete the main level. Upstairs, find two generously sized bedrooms and a second full bath, along with two large unfinished attic spaces that offer excellent potential for customization or expansion. An expansive full basement provides abundant storage and a versatile second family room or recreation area, as well as another bathroom! Attached garage with side drive! Easy access to I-94, Whole Foods, Metra, and all public transportation! Just steps from beautiful parks, biking/walking trails that stretch for miles, and top-rated schools! Move right in and enjoy all that this wonderful community has to offer!
Property Specifics
| Single Family | |
| — | |
| — | |
| 1950 | |
| — | |
| — | |
| No | |
| — |
| Cook | |
| Sauganash | |
| 0 / Not Applicable | |
| — | |
| — | |
| — | |
| 12423105 | |
| 13033080570000 |
Nearby Schools
| NAME: | DISTRICT: | DISTANCE: | |
|---|---|---|---|
|
Grade School
Sauganash Elementary School |
299 | — | |
|
Middle School
Sauganash Elementary School |
299 | Not in DB | |
Property History
| DATE: | EVENT: | PRICE: | SOURCE: |
|---|---|---|---|
| 6 Jun, 2018 | Sold | $480,000 | MRED MLS |
| 10 Apr, 2018 | Under contract | $499,900 | MRED MLS |
| — | Last price change | $509,900 | MRED MLS |
| 15 Feb, 2018 | Listed for sale | $519,900 | MRED MLS |
| 19 Sep, 2025 | Sold | $650,000 | MRED MLS |
| 5 Aug, 2025 | Under contract | $649,900 | MRED MLS |
| 30 Jul, 2025 | Listed for sale | $649,900 | MRED MLS |
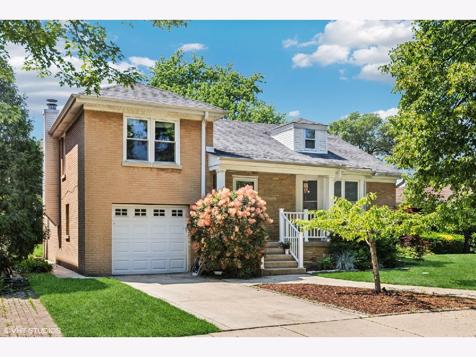
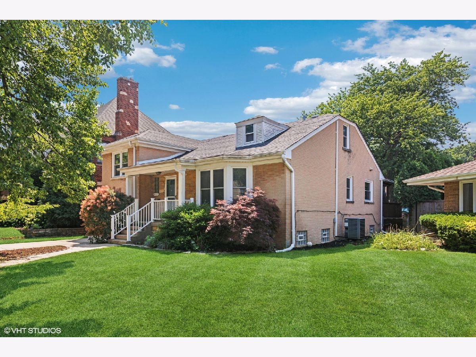
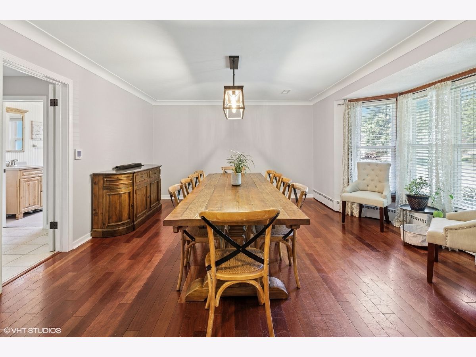
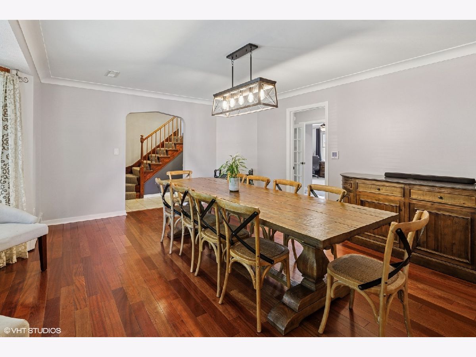
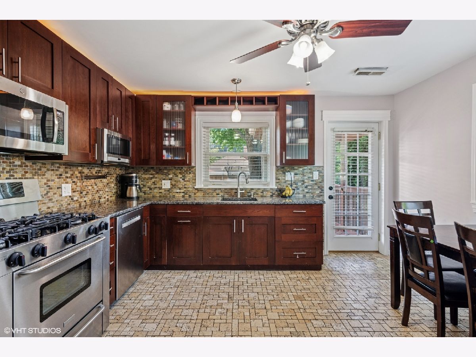
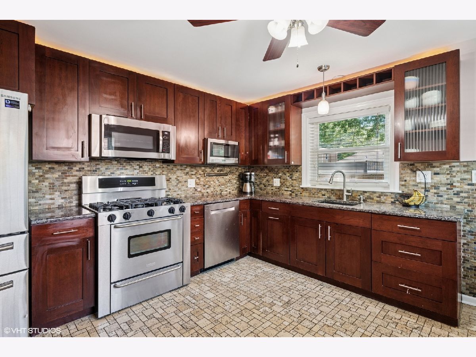
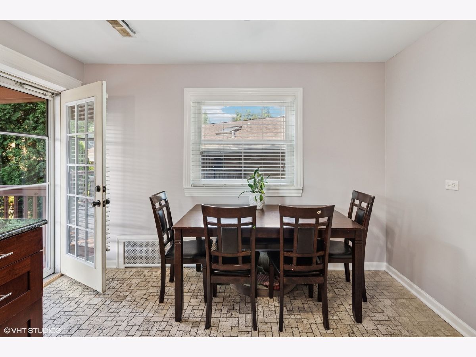
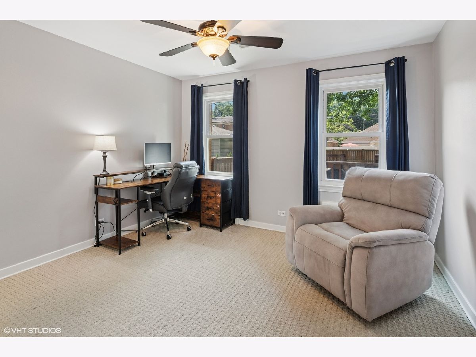
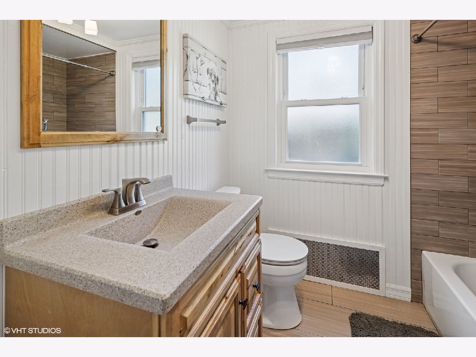
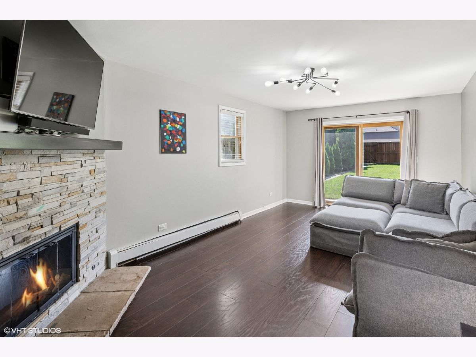
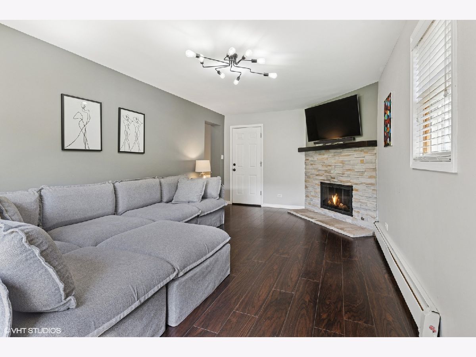
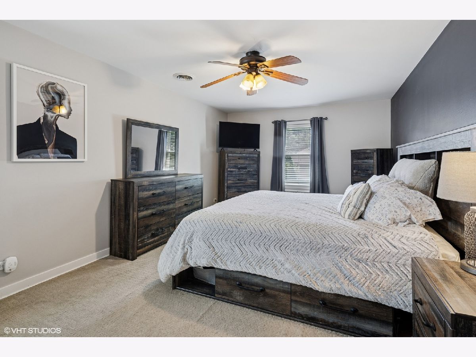
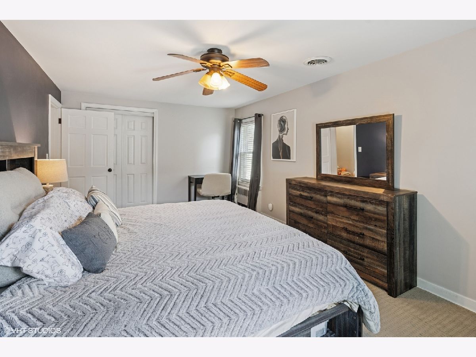
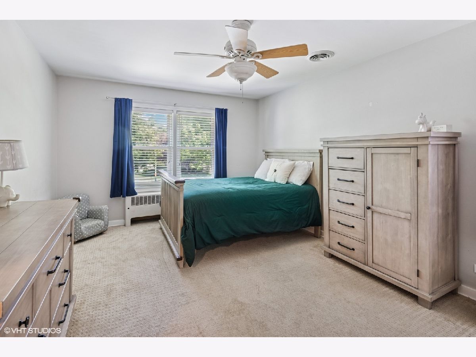
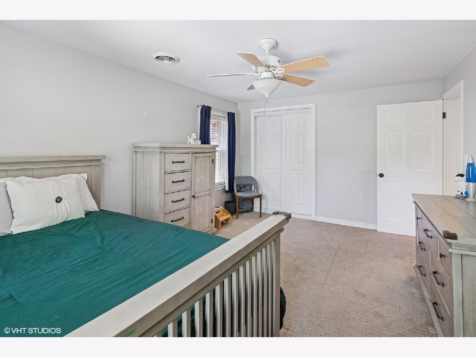
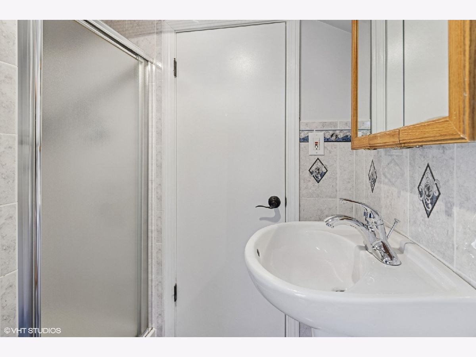
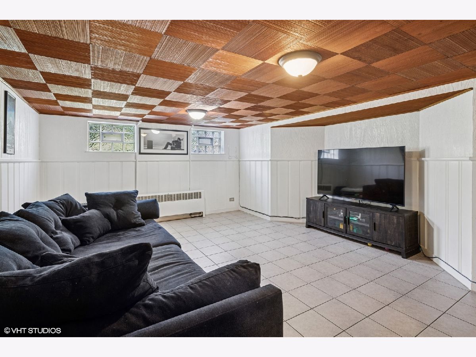
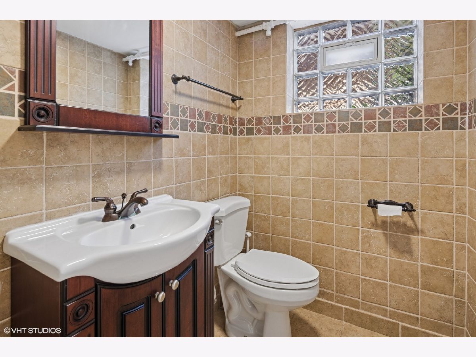
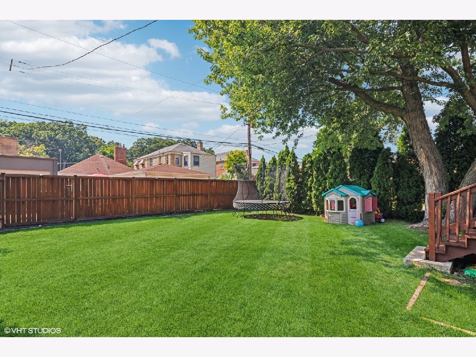
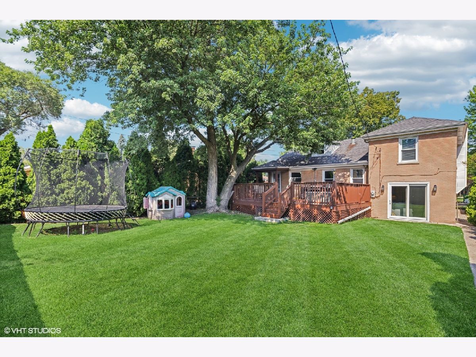
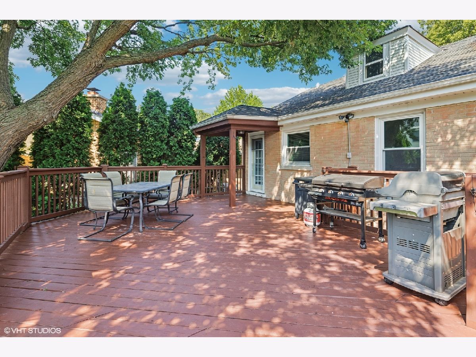
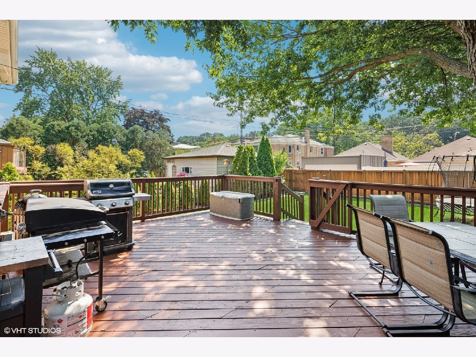
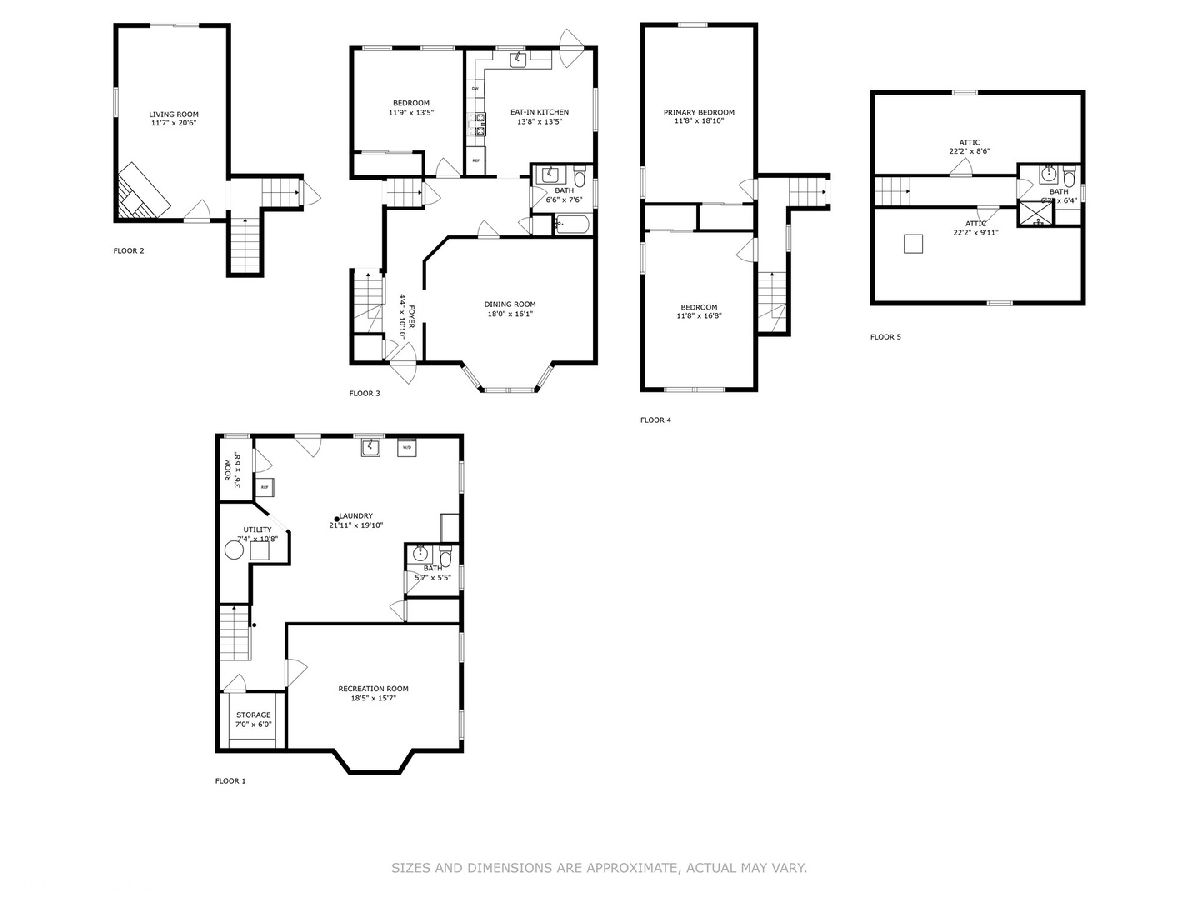
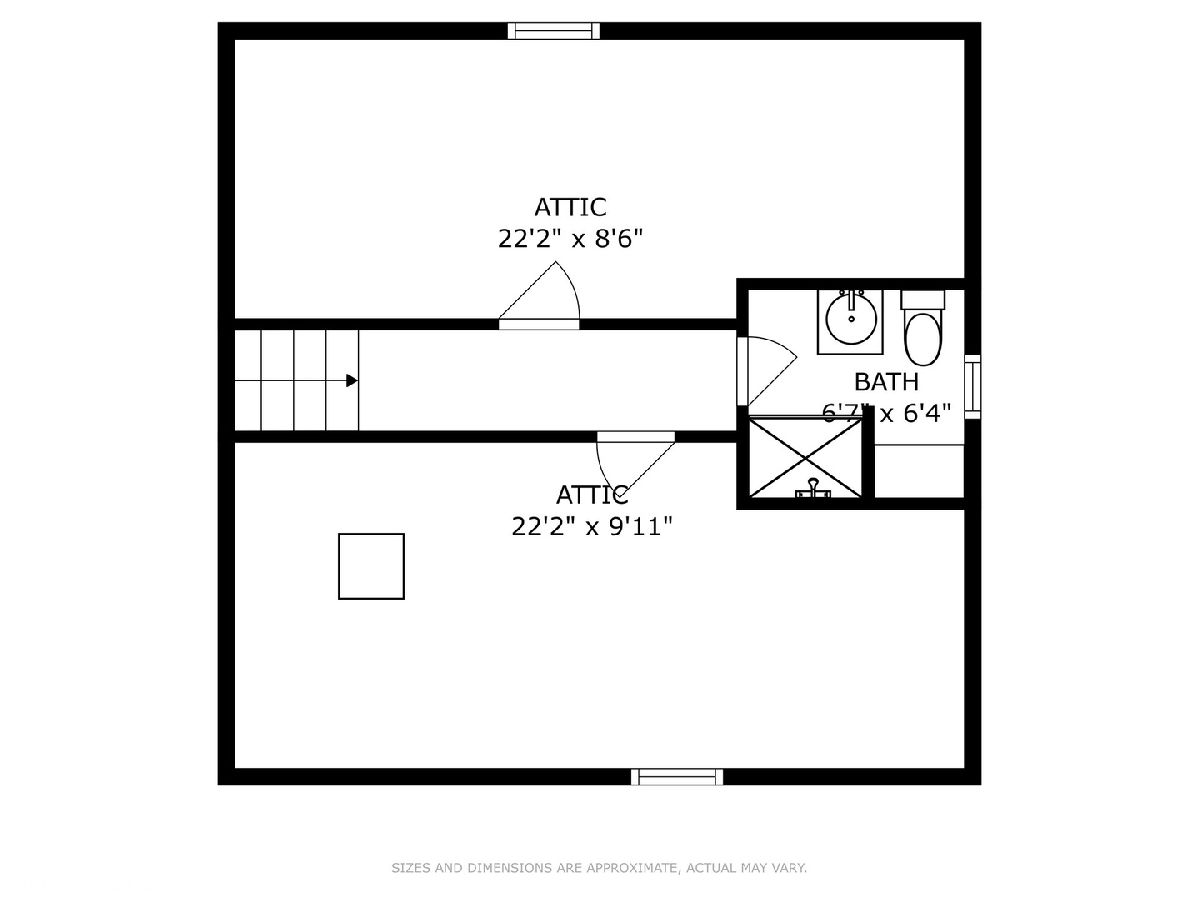
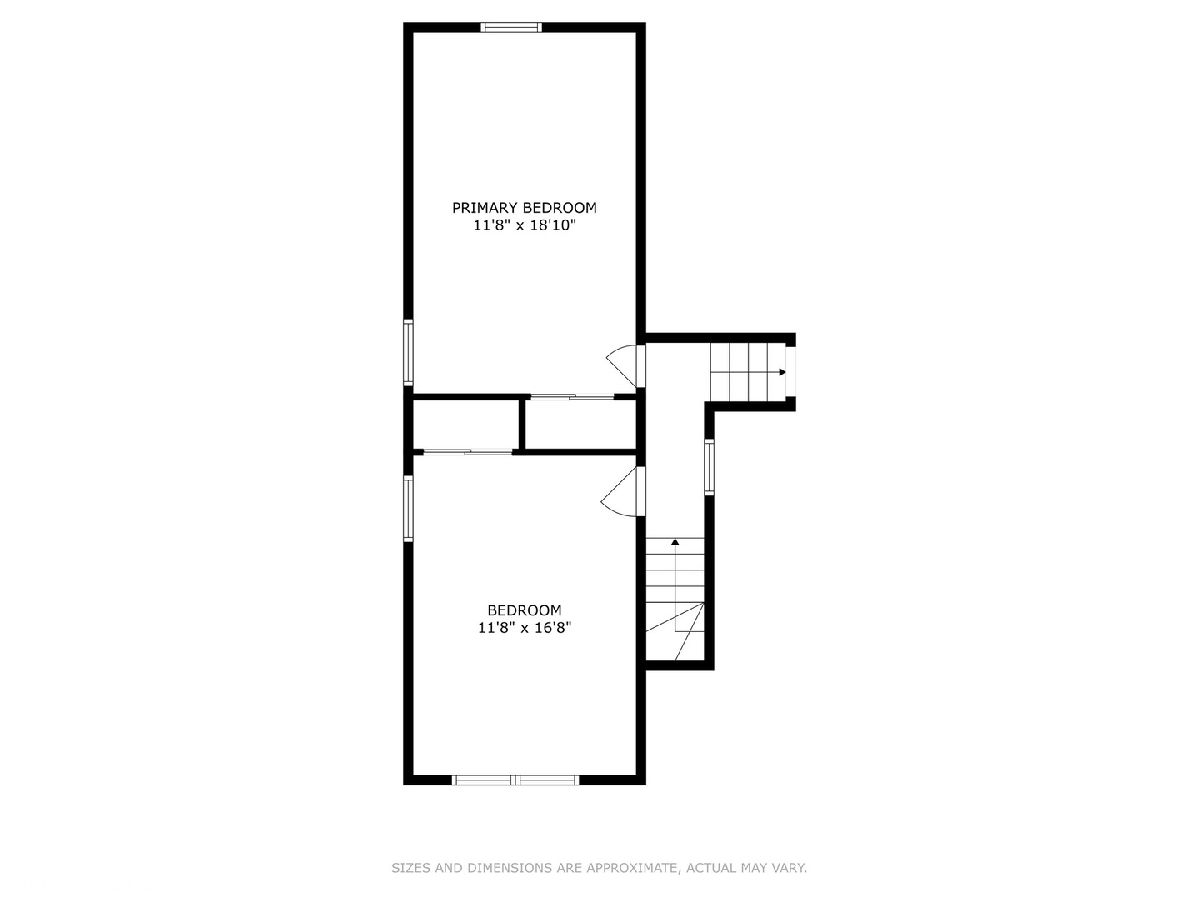
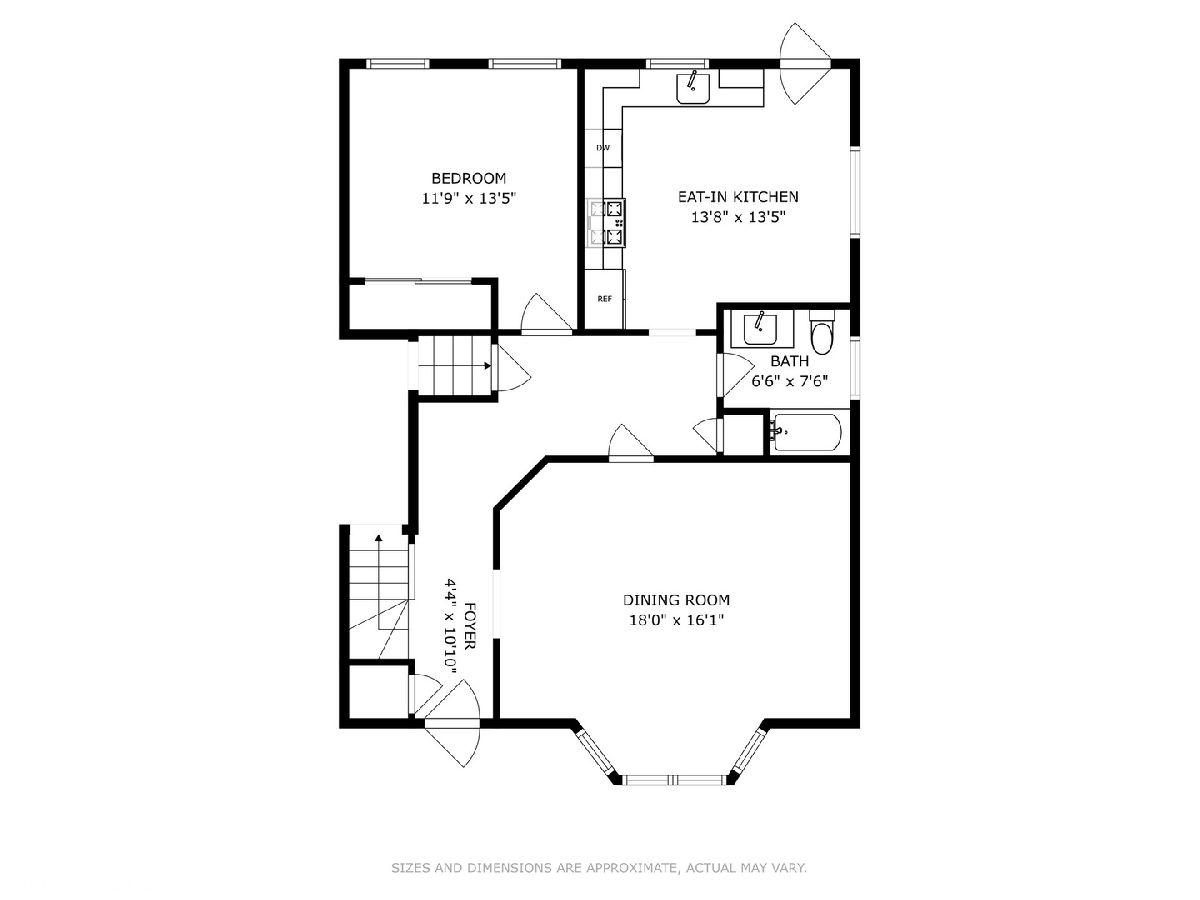
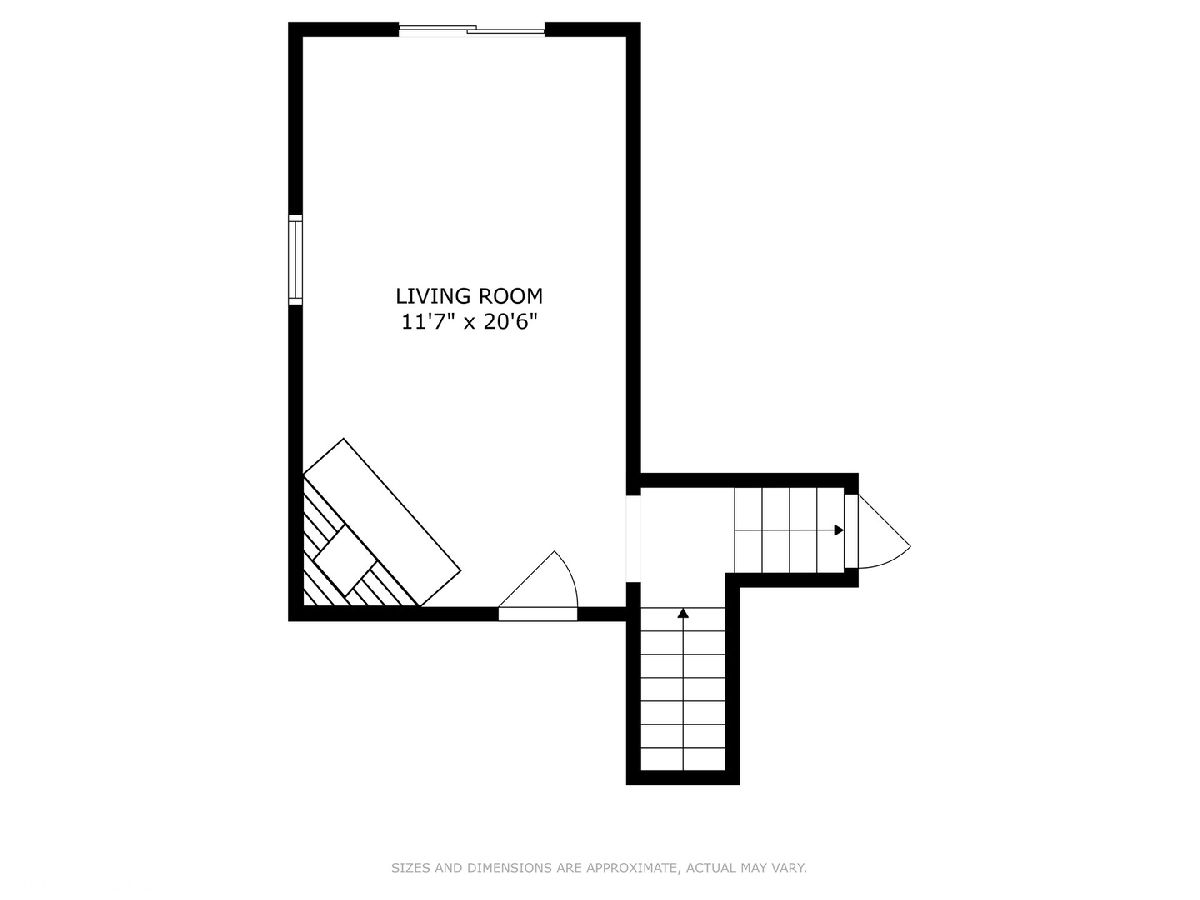
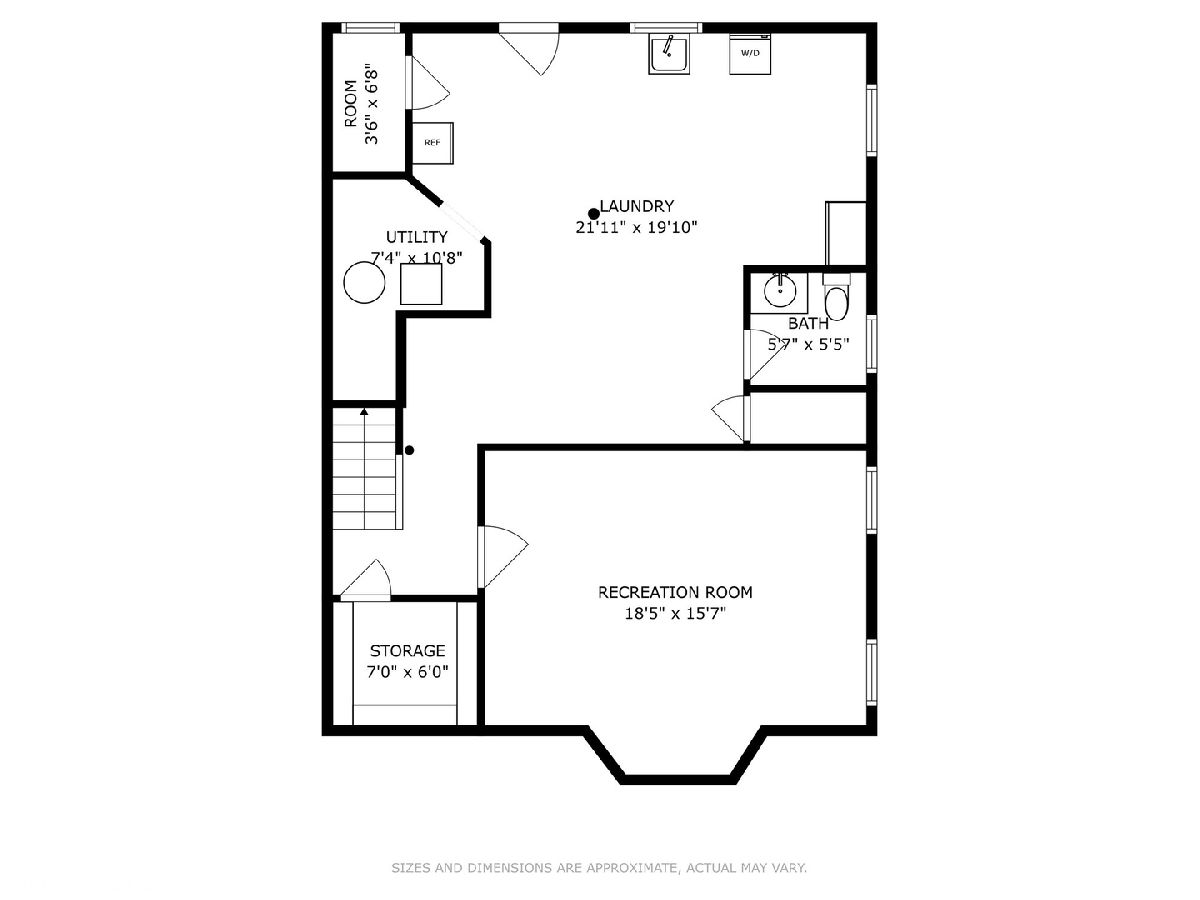
Room Specifics
Total Bedrooms: 3
Bedrooms Above Ground: 3
Bedrooms Below Ground: 0
Dimensions: —
Floor Type: —
Dimensions: —
Floor Type: —
Full Bathrooms: 3
Bathroom Amenities: —
Bathroom in Basement: 1
Rooms: —
Basement Description: —
Other Specifics
| 1 | |
| — | |
| — | |
| — | |
| — | |
| 50 X 124 | |
| Unfinished | |
| — | |
| — | |
| — | |
| Not in DB | |
| — | |
| — | |
| — | |
| — |
Tax History
| Year | Property Taxes |
|---|---|
| 2018 | $7,630 |
| 2025 | $9,885 |
Contact Agent
Nearby Similar Homes
Nearby Sold Comparables
Contact Agent
Listing Provided By
Compass




