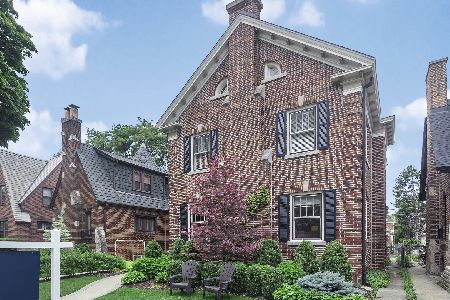5862 Kenneth Avenue, Forest Glen, Chicago, Illinois 60646
$315,000
|
Sold
|
|
| Status: | Closed |
| Sqft: | 0 |
| Cost/Sqft: | — |
| Beds: | 3 |
| Baths: | 2 |
| Year Built: | 1927 |
| Property Taxes: | $6,900 |
| Days On Market: | 3445 |
| Lot Size: | 0,11 |
Description
Delightful & charming Sauganash brick & stone English Tudor inspired home just blocks to schools, parks, trains & I94! Great investment potential, bring your contractor! Restore the elegance once enjoyed by this wonderful home. Lovely floorplan and good "bones" with no need of an expansion. Timeless features include arched doorways, cove ceilings, spacious Living Room with original fireplace mantle, distinctive Dining Room with built-ins, Large Kitchen with generous sized Breakfast Area, sun drenched Family Room overlooking back garden, three sizable bedrooms with plenty of closet space and a full basement waiting for your "inner designer". Beautiful tree-lined serene street in amazing location. Two car detached garage with room for additional storage. This home is being sold "as-is" and is in need of improvements.
Property Specifics
| Single Family | |
| — | |
| — | |
| 1927 | |
| Full | |
| — | |
| No | |
| 0.11 |
| Cook | |
| Sauganash | |
| 0 / Not Applicable | |
| None | |
| Lake Michigan,Public | |
| Public Sewer | |
| 09351455 | |
| 13033140220000 |
Nearby Schools
| NAME: | DISTRICT: | DISTANCE: | |
|---|---|---|---|
|
Grade School
Sauganash Elementary School |
299 | — | |
|
Middle School
Sauganash Elementary School |
299 | Not in DB | |
|
High School
Taft High School |
299 | Not in DB | |
|
Alternate High School
Northside College Preparatory Se |
— | Not in DB | |
Property History
| DATE: | EVENT: | PRICE: | SOURCE: |
|---|---|---|---|
| 28 Oct, 2016 | Sold | $315,000 | MRED MLS |
| 12 Oct, 2016 | Under contract | $375,000 | MRED MLS |
| 25 Sep, 2016 | Listed for sale | $375,000 | MRED MLS |
Room Specifics
Total Bedrooms: 3
Bedrooms Above Ground: 3
Bedrooms Below Ground: 0
Dimensions: —
Floor Type: Carpet
Dimensions: —
Floor Type: Hardwood
Full Bathrooms: 2
Bathroom Amenities: —
Bathroom in Basement: 0
Rooms: Breakfast Room,Recreation Room,Foyer,Utility Room-Lower Level,Storage
Basement Description: Partially Finished
Other Specifics
| 2 | |
| — | |
| Off Alley | |
| — | |
| Fenced Yard | |
| 40X124 | |
| — | |
| None | |
| — | |
| — | |
| Not in DB | |
| Sidewalks, Street Paved | |
| — | |
| — | |
| — |
Tax History
| Year | Property Taxes |
|---|---|
| 2016 | $6,900 |
Contact Agent
Nearby Similar Homes
Nearby Sold Comparables
Contact Agent
Listing Provided By
@properties










