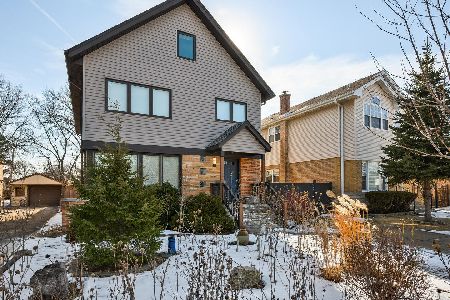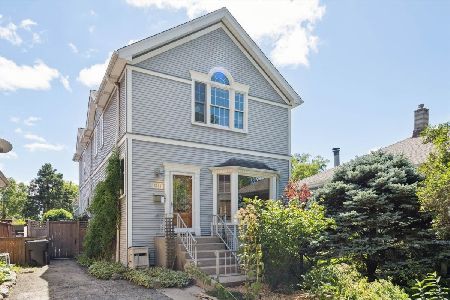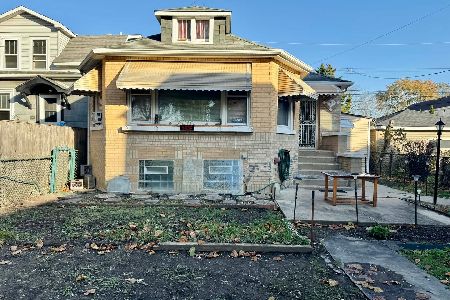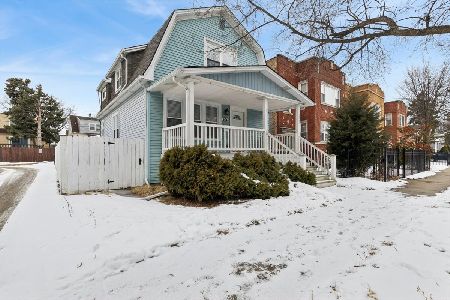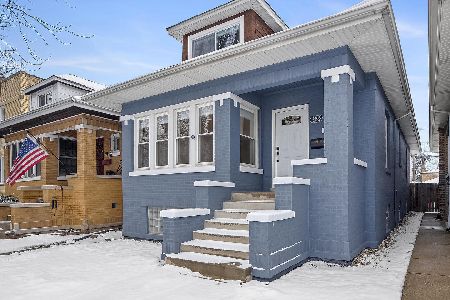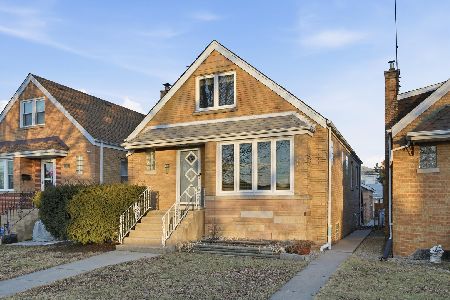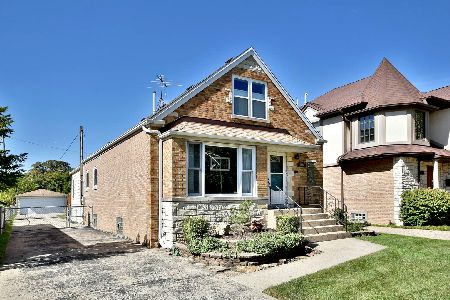5862 Luna Avenue, Jefferson Park, Chicago, Illinois 60646
$705,000
|
Sold
|
|
| Status: | Closed |
| Sqft: | 2,800 |
| Cost/Sqft: | $268 |
| Beds: | 4 |
| Baths: | 4 |
| Year Built: | 2016 |
| Property Taxes: | $3,367 |
| Days On Market: | 3565 |
| Lot Size: | 0,18 |
Description
South Edgebrook / Indian Woods newest addition/new constr, next to Edgebrook Woods and new bike trail extension - ideal location for active people. Secluded family oriented neighborhood, short quiet block with nice homes and very deep 189 ft yards - room for swimming pool and boat. This Quality Home features 5 Bdrms & 3.1 Baths, open floor plan for today's lifestyle. Foyer area with big coat closet, great Living/Dining Room combination. Oversized Kitchen w/SS Appliances open to Family Room (wired for sound) with Fireplace and breakfast area overlooking beautiful backyard. Exquisite Master Suite w/gorgeous Master Bath with Jacuzzi, lavish shower and walkin closet. Huge RecRm, guest bedroom / office and laundry in full finished bsmnt. 2 sep heating and AC systems and automatic attic fan will provide comfortable air and efficiency throughout the year.
Property Specifics
| Single Family | |
| — | |
| — | |
| 2016 | |
| Full | |
| — | |
| No | |
| 0.18 |
| Cook | |
| — | |
| 0 / Not Applicable | |
| None | |
| Public | |
| Public Sewer | |
| 09240250 | |
| 13043030530000 |
Property History
| DATE: | EVENT: | PRICE: | SOURCE: |
|---|---|---|---|
| 17 Jul, 2014 | Sold | $195,000 | MRED MLS |
| 15 Jun, 2014 | Under contract | $205,000 | MRED MLS |
| 15 Jun, 2014 | Listed for sale | $205,000 | MRED MLS |
| 19 Aug, 2016 | Sold | $705,000 | MRED MLS |
| 24 Jun, 2016 | Under contract | $749,900 | MRED MLS |
| 27 May, 2016 | Listed for sale | $749,900 | MRED MLS |
Room Specifics
Total Bedrooms: 5
Bedrooms Above Ground: 4
Bedrooms Below Ground: 1
Dimensions: —
Floor Type: Hardwood
Dimensions: —
Floor Type: Hardwood
Dimensions: —
Floor Type: Hardwood
Dimensions: —
Floor Type: —
Full Bathrooms: 4
Bathroom Amenities: Whirlpool,Separate Shower
Bathroom in Basement: 1
Rooms: Breakfast Room,Bedroom 5,Recreation Room,Game Room
Basement Description: Finished
Other Specifics
| 2.5 | |
| Concrete Perimeter | |
| Concrete | |
| Patio | |
| Forest Preserve Adjacent | |
| 42 X 189 | |
| Pull Down Stair | |
| Full | |
| Skylight(s), Bar-Wet | |
| Range, Microwave, Dishwasher, Refrigerator | |
| Not in DB | |
| — | |
| — | |
| — | |
| Gas Log |
Tax History
| Year | Property Taxes |
|---|---|
| 2014 | $4,209 |
| 2016 | $3,367 |
Contact Agent
Nearby Similar Homes
Nearby Sold Comparables
Contact Agent
Listing Provided By
RE/MAX City

