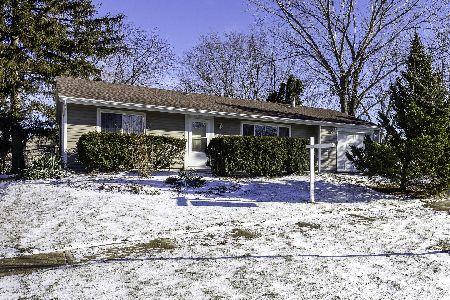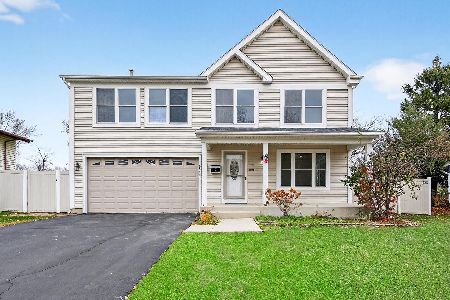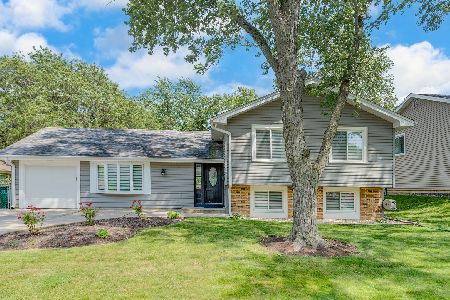5865 Charleston Court, Hanover Park, Illinois 60133
$234,000
|
Sold
|
|
| Status: | Closed |
| Sqft: | 1,811 |
| Cost/Sqft: | $133 |
| Beds: | 3 |
| Baths: | 2 |
| Year Built: | 1971 |
| Property Taxes: | $6,436 |
| Days On Market: | 2671 |
| Lot Size: | 0,18 |
Description
Check out our 3-d tour! BRAND NEW EVERYTHING! Check out our interactive 3D tour. Completely rehabbed and tastefully updated with style~ This home offers over 1800 sq. ft., Hardwood floors t-out main level, Finished lower level w/ rec room and add'l bedroom, fenced backyard with patio and storage shed! Main level features open concept LR and DR with vaulted ceiling, brand new kitchen w/ all new stainless steel appliances and stone c-tops, and sliders to your private patio. 2nd level offers 3 large BR's w/ shared totally rehabbed full bathroom. Finished lower level offers Rec Room, Bedroom, Full Bathroom, and laundry room w/ brand new washer and dryer! Great location with sidewalk lined streets and steps from private neighborhood park! Tons of shopping and entertainment around the corner. Easy access to I-390, I-290, or I-355 for a quick commute. Do not miss out! Schedule your showings today!
Property Specifics
| Single Family | |
| — | |
| Tri-Level | |
| 1971 | |
| Full | |
| — | |
| No | |
| 0.18 |
| Du Page | |
| — | |
| 0 / Not Applicable | |
| None | |
| Public | |
| Public Sewer | |
| 10103216 | |
| 0206302054 |
Nearby Schools
| NAME: | DISTRICT: | DISTANCE: | |
|---|---|---|---|
|
Grade School
Greenbrook Elementary School |
20 | — | |
|
Middle School
Spring Wood Middle School |
20 | Not in DB | |
|
High School
Lake Park High School |
108 | Not in DB | |
Property History
| DATE: | EVENT: | PRICE: | SOURCE: |
|---|---|---|---|
| 29 Nov, 2018 | Sold | $234,000 | MRED MLS |
| 23 Oct, 2018 | Under contract | $240,000 | MRED MLS |
| 4 Oct, 2018 | Listed for sale | $240,000 | MRED MLS |
| 19 Jul, 2024 | Sold | $445,000 | MRED MLS |
| 21 Jun, 2024 | Under contract | $449,900 | MRED MLS |
| 17 Jun, 2024 | Listed for sale | $449,900 | MRED MLS |
Room Specifics
Total Bedrooms: 3
Bedrooms Above Ground: 3
Bedrooms Below Ground: 0
Dimensions: —
Floor Type: Carpet
Dimensions: —
Floor Type: Carpet
Full Bathrooms: 2
Bathroom Amenities: —
Bathroom in Basement: 1
Rooms: No additional rooms
Basement Description: Finished
Other Specifics
| 1 | |
| — | |
| Concrete | |
| Patio | |
| Fenced Yard,Landscaped | |
| 65X127X63X119 | |
| — | |
| None | |
| Wood Laminate Floors | |
| Range, Microwave, Dishwasher, Refrigerator, Washer, Dryer, Stainless Steel Appliance(s) | |
| Not in DB | |
| Sidewalks, Street Lights, Street Paved | |
| — | |
| — | |
| — |
Tax History
| Year | Property Taxes |
|---|---|
| 2018 | $6,436 |
| 2024 | $6,681 |
Contact Agent
Nearby Similar Homes
Nearby Sold Comparables
Contact Agent
Listing Provided By
Keller Williams Infinity







