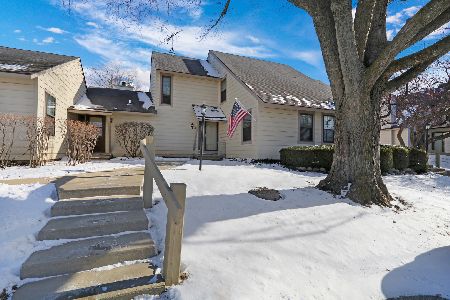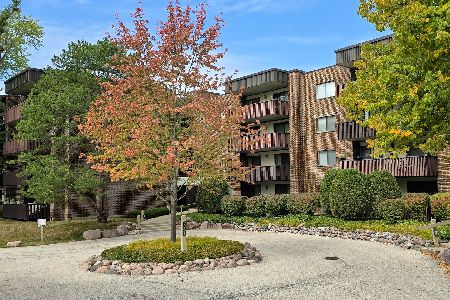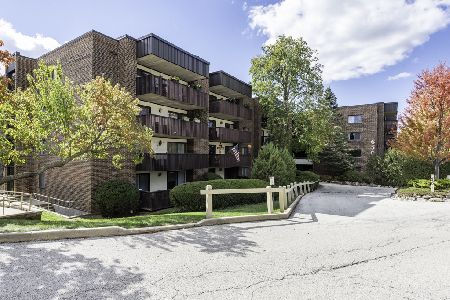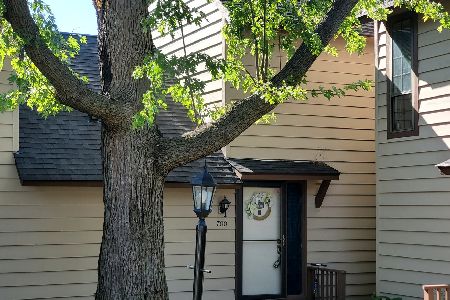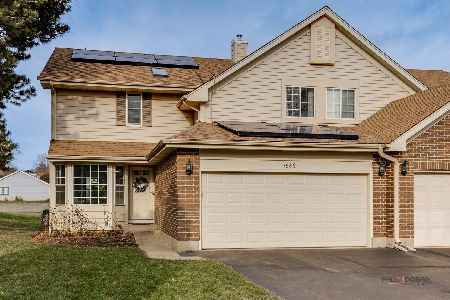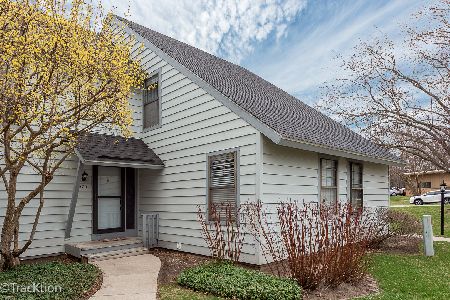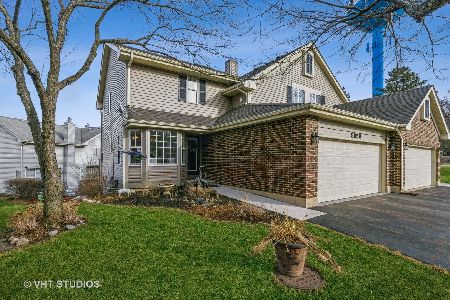5866 Manchester Drive, Gurnee, Illinois 60031
$205,000
|
Sold
|
|
| Status: | Closed |
| Sqft: | 1,836 |
| Cost/Sqft: | $114 |
| Beds: | 3 |
| Baths: | 3 |
| Year Built: | 1988 |
| Property Taxes: | $6,844 |
| Days On Market: | 2002 |
| Lot Size: | 0,00 |
Description
A BRAND NEW ROOF is in the process of being installed along with numerous other updates that have already been completed. This neighborhood is a hidden gem in Lake County. HeatherRidge golf community has so much to offer as well as this single-family attached home located on a private neighborhood pond. Enjoy the new, low maintenance vinyl wood plank flooring in the kitchen, eating area and hallway and family room. A nice new white kitchen has just been installed, along with a granite pattern counter tops, stainless sink & faucet, pendant light a brand new refrigerator and microwave. The sunny bay eating area is a perfect addition to the kitchen. The 1st floor family room has had a complete updating from walls to flooring. Expand your ideas and make this room a private office, game room, or even a formal dining room. The 2-story living room showcases a gas fireplace and is open to the dining room. A convenient powder room is on the first floor. The large laundry room/mud room offers a washer/dryer, overhead cabinets and a sink. On the second floor is the vaulted master bedroom suite featuring an open loft which overlooks the living room. The master bath includes both a soaking tub and walk in shower. Plenty of natural light flows through the skylight. Two additional large bedrooms on the second floor, one includes a large walk-in closet. A full bath with tub and shower complete the second floor. On the lower level you will find a finished space just needing some carpeting to complete. Lots of storage space with shelving. This is one of the most desired lots in the subdivision. Located on a pond, you can sit on your deck and watch nature of all sorts at your leisure. The subdivision of Cambridge of HeatherRidge is a community within a community. There are 24 duplex buildings which are considered single family attached homes. You own the home as well as the land it sits on. An active HOA with low assessments. Enjoy swimming at the Cambridge/Stoneybrook pool, use the neighborhood Rec Center, golf at the HeatherRidge 9 hole golf course, play tennis, join friends at the Cabana for drinks and food in the summer and walk the beautiful woods and roadways. Every season is special in HeatherRidge. Scenic trails, a covered bridge and gorgeous landscape are just a few. Your assessment covers all of this as well as grass cutting and driveway snow removal. HeatherRidge is truly a hidden treasure in Lake County. Immediate occupancy. Motivated Seller!
Property Specifics
| Condos/Townhomes | |
| 2 | |
| — | |
| 1988 | |
| Full | |
| ASHLEY | |
| Yes | |
| — |
| Lake | |
| Cambridge Of Heatheridge | |
| 208 / Monthly | |
| Insurance,Security,Lawn Care,Snow Removal | |
| Public | |
| Public Sewer | |
| 10812040 | |
| 07282040520000 |
Nearby Schools
| NAME: | DISTRICT: | DISTANCE: | |
|---|---|---|---|
|
Grade School
Woodland Elementary School |
50 | — | |
|
Middle School
Woodland Intermediate School |
50 | Not in DB | |
|
High School
Warren Township High School |
121 | Not in DB | |
Property History
| DATE: | EVENT: | PRICE: | SOURCE: |
|---|---|---|---|
| 6 Feb, 2015 | Sold | $175,000 | MRED MLS |
| 20 Jan, 2015 | Under contract | $179,000 | MRED MLS |
| — | Last price change | $189,000 | MRED MLS |
| 17 Oct, 2014 | Listed for sale | $199,000 | MRED MLS |
| 6 Oct, 2020 | Sold | $205,000 | MRED MLS |
| 1 Sep, 2020 | Under contract | $210,000 | MRED MLS |
| — | Last price change | $214,900 | MRED MLS |
| 9 Aug, 2020 | Listed for sale | $214,900 | MRED MLS |
| 10 Jan, 2024 | Sold | $305,000 | MRED MLS |
| 12 Dec, 2023 | Under contract | $310,000 | MRED MLS |
| 7 Dec, 2023 | Listed for sale | $310,000 | MRED MLS |

Room Specifics
Total Bedrooms: 3
Bedrooms Above Ground: 3
Bedrooms Below Ground: 0
Dimensions: —
Floor Type: Carpet
Dimensions: —
Floor Type: Carpet
Full Bathrooms: 3
Bathroom Amenities: Separate Shower,Double Sink,Soaking Tub
Bathroom in Basement: 0
Rooms: Eating Area,Loft,Recreation Room
Basement Description: Finished
Other Specifics
| 2 | |
| — | |
| Asphalt | |
| Deck | |
| Common Grounds,Cul-De-Sac,Pond(s),Water View,Wooded,Mature Trees | |
| 34X67 | |
| — | |
| Full | |
| Vaulted/Cathedral Ceilings, Skylight(s), First Floor Laundry, Laundry Hook-Up in Unit, Storage, Built-in Features, Walk-In Closet(s) | |
| Range, Microwave, Dishwasher, Refrigerator, Washer, Dryer, Disposal | |
| Not in DB | |
| — | |
| — | |
| — | |
| Gas Log |
Tax History
| Year | Property Taxes |
|---|---|
| 2015 | $5,150 |
| 2020 | $6,844 |
| 2024 | $6,075 |
Contact Agent
Nearby Similar Homes
Nearby Sold Comparables
Contact Agent
Listing Provided By
Berkshire Hathaway HomeServices Chicago

