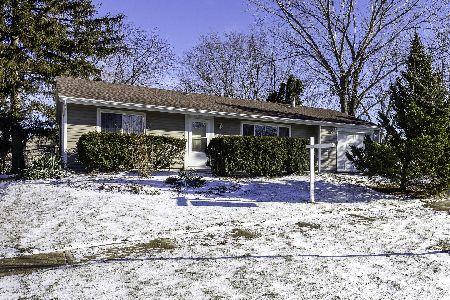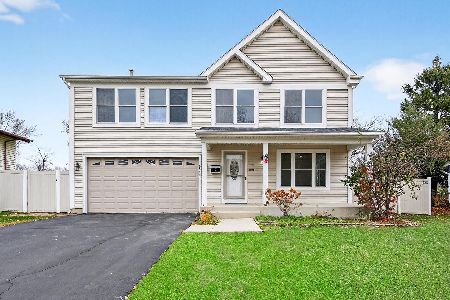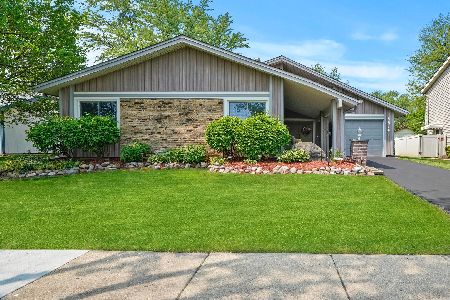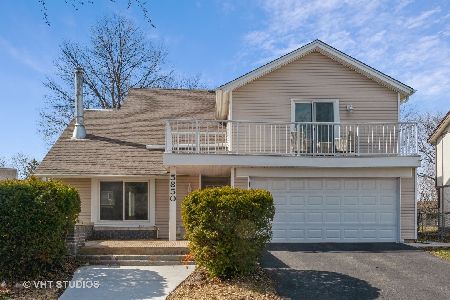5868 Beverly Circle, Hanover Park, Illinois 60133
$200,000
|
Sold
|
|
| Status: | Closed |
| Sqft: | 1,811 |
| Cost/Sqft: | $116 |
| Beds: | 4 |
| Baths: | 2 |
| Year Built: | 1971 |
| Property Taxes: | $6,194 |
| Days On Market: | 3509 |
| Lot Size: | 0,23 |
Description
Great home w/ Open Floor Plan and Vaulted ceilings in prime location! Great neighborhood. Bright, spacious split level with 4 bedrooms, 2 bathrooms, 1800+ SQFT. Hard Wood entrance with vaulted ceilings in LR/DR. Eat in kitchen with plenty of cabinet space. Lower level family room has new carpeting and wet bar. Lower level also has full bath and bedroom. Upper level has New Scraped Walnut wood laminate flooring throughout, 3 BR's and Full Bath. Dining room overlooks huge fenced yard. Two car garage with space for 4 cars in the driveway. Minutes to Metra, Elgin O'Hare Expy, shopping and health clubs. Walk to schools, Association pool, park, tennis courts and Mallard Lake forest preserve. Near dog park, walking and biking trails. Lower taxes compared to other nearby towns. NEW PRICE TO SELL NOW. SOLD AS IS. Make your visit today, and place that offer NOW!
Property Specifics
| Single Family | |
| — | |
| Tri-Level | |
| 1971 | |
| Partial | |
| MALIBU | |
| No | |
| 0.23 |
| Du Page | |
| Greenbrook | |
| 32 / Monthly | |
| Insurance,Clubhouse,Pool | |
| Lake Michigan | |
| Public Sewer | |
| 09262187 | |
| 0206305039 |
Nearby Schools
| NAME: | DISTRICT: | DISTANCE: | |
|---|---|---|---|
|
Grade School
Greenbrook Elementary School |
20 | — | |
|
Middle School
Spring Wood Middle School |
20 | Not in DB | |
|
High School
Lake Park High School |
108 | Not in DB | |
Property History
| DATE: | EVENT: | PRICE: | SOURCE: |
|---|---|---|---|
| 24 Oct, 2016 | Sold | $200,000 | MRED MLS |
| 4 Aug, 2016 | Under contract | $210,000 | MRED MLS |
| — | Last price change | $220,000 | MRED MLS |
| 18 Jun, 2016 | Listed for sale | $220,000 | MRED MLS |
Room Specifics
Total Bedrooms: 4
Bedrooms Above Ground: 4
Bedrooms Below Ground: 0
Dimensions: —
Floor Type: Wood Laminate
Dimensions: —
Floor Type: Wood Laminate
Dimensions: —
Floor Type: Carpet
Full Bathrooms: 2
Bathroom Amenities: —
Bathroom in Basement: 1
Rooms: No additional rooms
Basement Description: Finished
Other Specifics
| 2 | |
| Concrete Perimeter | |
| Concrete | |
| Patio | |
| — | |
| 50X131X100X119 | |
| — | |
| Full | |
| Vaulted/Cathedral Ceilings, Bar-Wet, Hardwood Floors, Wood Laminate Floors | |
| Range, Refrigerator, Washer, Dryer | |
| Not in DB | |
| Clubhouse, Pool, Sidewalks, Street Lights, Street Paved | |
| — | |
| — | |
| — |
Tax History
| Year | Property Taxes |
|---|---|
| 2016 | $6,194 |
Contact Agent
Nearby Similar Homes
Nearby Sold Comparables
Contact Agent
Listing Provided By
RE/MAX At Home







