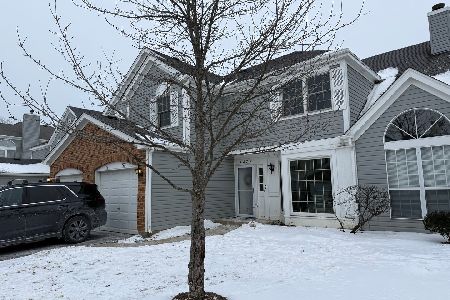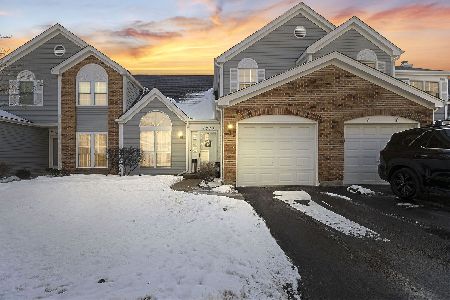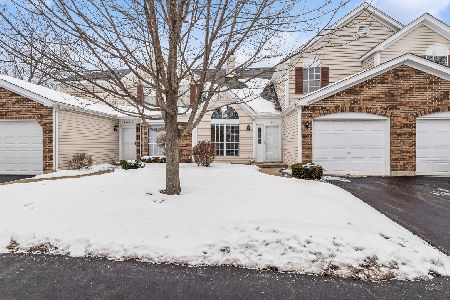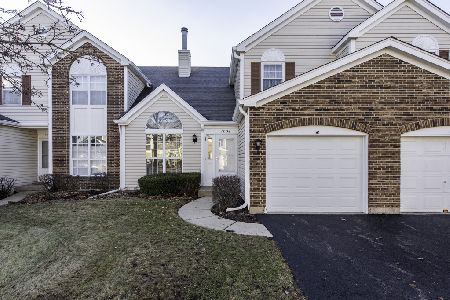5868 Delaware Avenue, Gurnee, Illinois 60031
$275,000
|
Sold
|
|
| Status: | Closed |
| Sqft: | 1,548 |
| Cost/Sqft: | $174 |
| Beds: | 2 |
| Baths: | 3 |
| Year Built: | 1989 |
| Property Taxes: | $5,508 |
| Days On Market: | 613 |
| Lot Size: | 0,00 |
Description
Are you ready to be delightfully stunned? This home will do it! There is excellence here the minute you walk into the home. Every detail is impressive in the kitchen design. High end all white cabinetry with crowned uppers that meet the ceiling, upgraded appliances, gorgeous quartz counters and additional pantry storage without feeling crowded. The bright eating area enhances the kitchen space. Follow the center hallway to brand new carpeting in the living and dining rooms. A huge two-story ceiling and ceiling fan help to keep the heat and AC moving year-round. There are two sitting areas. One for chilling and one for engaging a delightful book or conversation ... or both! The dining area joins the living room and can easily be enlarged for those big holiday gatherings. A powder room and laundry room complete this floor. A newer washer and dryer, utility sink, and tankless water are up-graded here. Newer tile floors run through these rooms, kitchen, and hallway. Upstairs is the crowing beauty; the primary bedroom is a true sanctuary. A large room with brand new carpeting and ceiling fan, and sconces for ambiance lighting. Totally renovated adjoining private bathroom. Heated floors, towel heater, location for TV hook up. Notice lighting options, large closet storage and amazing walk-in shower, and a luxurious tub. The residential neighborhood boasts a park and nearby trails. The attached garage provides security and extra storage. Close to I-94, minutes from Great America and Gurnee Mills. Shopping is within two miles. Nothing is missing here. Better hurry...this one will not last.
Property Specifics
| Condos/Townhomes | |
| 2 | |
| — | |
| 1989 | |
| — | |
| TOWN HOME | |
| No | |
| — |
| Lake | |
| Westgate | |
| 230 / Monthly | |
| — | |
| — | |
| — | |
| 12092509 | |
| 07094050410000 |
Nearby Schools
| NAME: | DISTRICT: | DISTANCE: | |
|---|---|---|---|
|
Grade School
Woodland Elementary School |
50 | — | |
|
Middle School
Woodland Middle School |
50 | Not in DB | |
|
High School
Warren Township High School |
121 | Not in DB | |
Property History
| DATE: | EVENT: | PRICE: | SOURCE: |
|---|---|---|---|
| 29 Jul, 2024 | Sold | $275,000 | MRED MLS |
| 25 Jun, 2024 | Under contract | $270,000 | MRED MLS |
| 24 Jun, 2024 | Listed for sale | $270,000 | MRED MLS |
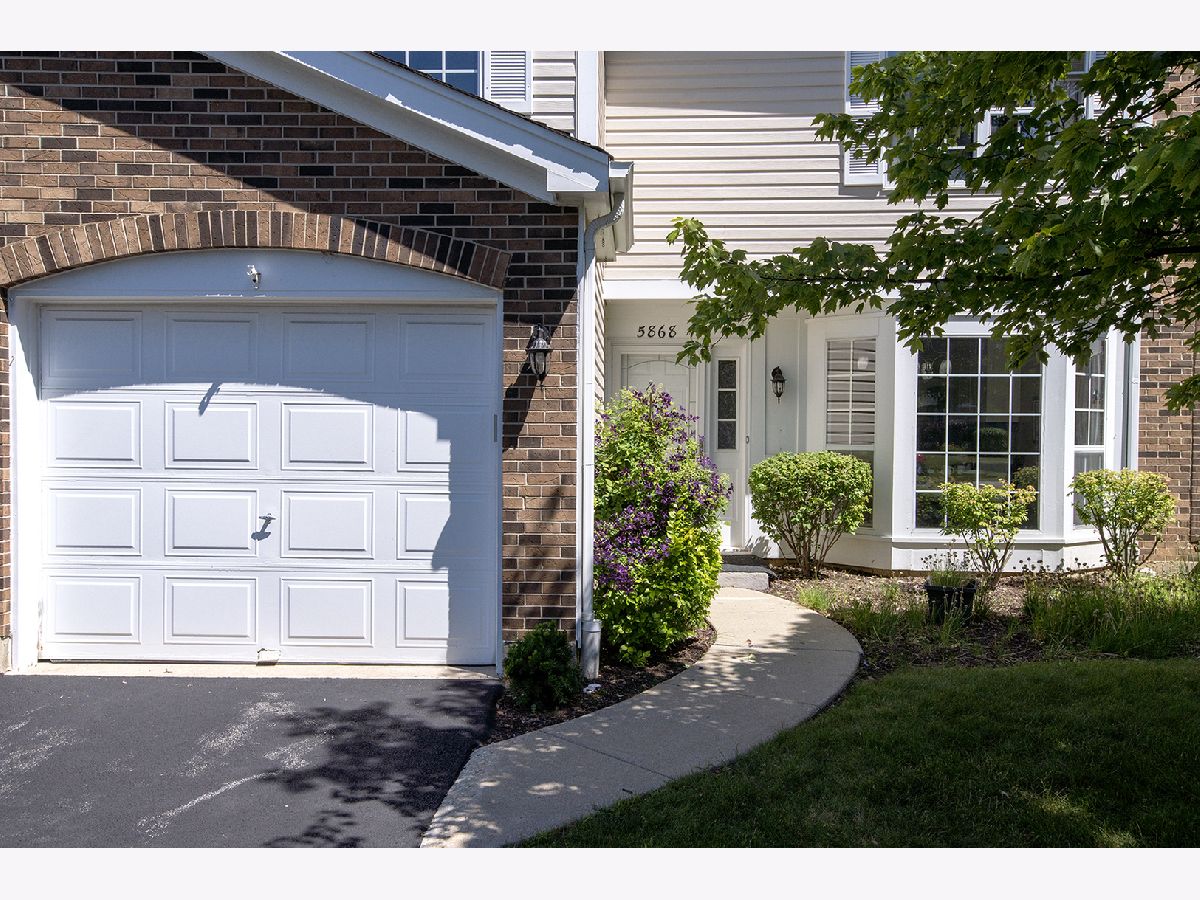
































Room Specifics
Total Bedrooms: 2
Bedrooms Above Ground: 2
Bedrooms Below Ground: 0
Dimensions: —
Floor Type: —
Full Bathrooms: 3
Bathroom Amenities: Separate Shower
Bathroom in Basement: 0
Rooms: —
Basement Description: Slab
Other Specifics
| 1 | |
| — | |
| Asphalt | |
| — | |
| — | |
| 31X59 | |
| — | |
| — | |
| — | |
| — | |
| Not in DB | |
| — | |
| — | |
| — | |
| — |
Tax History
| Year | Property Taxes |
|---|---|
| 2024 | $5,508 |
Contact Agent
Nearby Similar Homes
Nearby Sold Comparables
Contact Agent
Listing Provided By
RE/MAX Suburban

