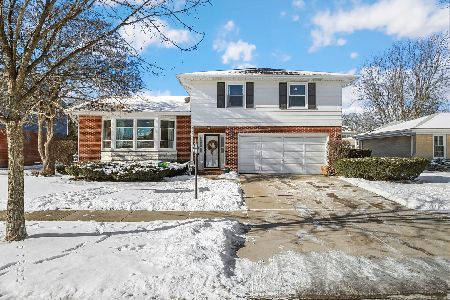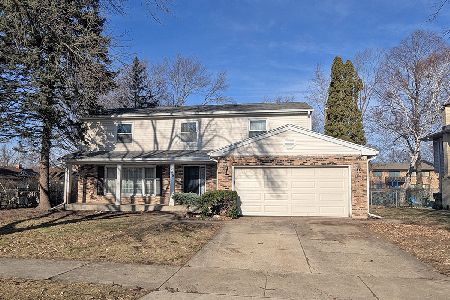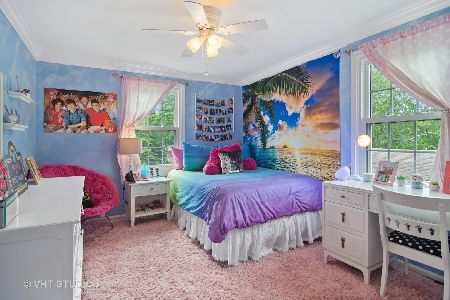587 Carriageway Drive, Buffalo Grove, Illinois 60089
$399,900
|
Sold
|
|
| Status: | Closed |
| Sqft: | 2,500 |
| Cost/Sqft: | $160 |
| Beds: | 5 |
| Baths: | 4 |
| Year Built: | 1973 |
| Property Taxes: | $9,539 |
| Days On Market: | 1781 |
| Lot Size: | 0,20 |
Description
TOTALLY UPDATED 5 BEDROOM, 3.5 BATHROOM COLONIAL WITH IN-LAW SUITE IN DESIRABLE MILL CREEK SUBDIVISION! WILL NOT LAST! REMODELED KITCHEN WITH 42-INCH CABINETS, GRANITE COUNTERTOPS, ALL STAINLESS STEEL APPLIANCES, LARGE EATING AREA, 3.5 REMODELED BATHROOMS, WALK-IN SHOWERS, JACUZZI, 5TH BEDROOM HAS IT'S OWN PRIVATE ENTRANCE AND CAN BE USED AS IN-LAW SUITE, IN-HOME OFFICE, HOME GYM OR CHILD'S TOY ROOM! SOARING CATHEDRAL CEILINGS, NEWER 30-YEAR TIMBERLINE ARCHICTECTUAL SHINGLE ROOF, NEWER VINYL SIDING, NEWER WINDOWS AND SLIDERS, BRICK PAVER PATIO, FRONT TREX DECK, FENCED-IN BACKYARD, MOVE-IN READY!
Property Specifics
| Single Family | |
| — | |
| Colonial | |
| 1973 | |
| None | |
| MILFORD EXP | |
| No | |
| 0.2 |
| Cook | |
| Mill Creek | |
| 0 / Not Applicable | |
| None | |
| Lake Michigan | |
| Public Sewer | |
| 11054851 | |
| 03084140180000 |
Nearby Schools
| NAME: | DISTRICT: | DISTANCE: | |
|---|---|---|---|
|
Grade School
J W Riley Elementary School |
21 | — | |
|
Middle School
Jack London Middle School |
21 | Not in DB | |
|
High School
Buffalo Grove High School |
214 | Not in DB | |
Property History
| DATE: | EVENT: | PRICE: | SOURCE: |
|---|---|---|---|
| 30 May, 2012 | Sold | $280,000 | MRED MLS |
| 4 Apr, 2012 | Under contract | $299,900 | MRED MLS |
| — | Last price change | $309,900 | MRED MLS |
| 29 Jul, 2011 | Listed for sale | $344,900 | MRED MLS |
| 20 May, 2021 | Sold | $399,900 | MRED MLS |
| 16 Apr, 2021 | Under contract | $399,900 | MRED MLS |
| 15 Apr, 2021 | Listed for sale | $399,900 | MRED MLS |
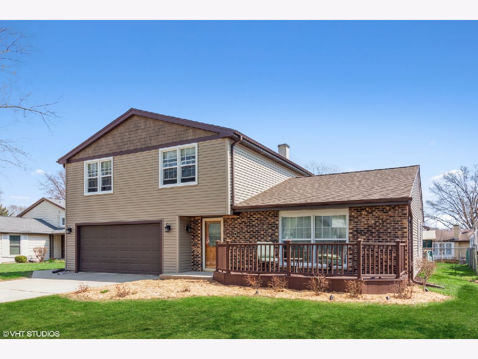
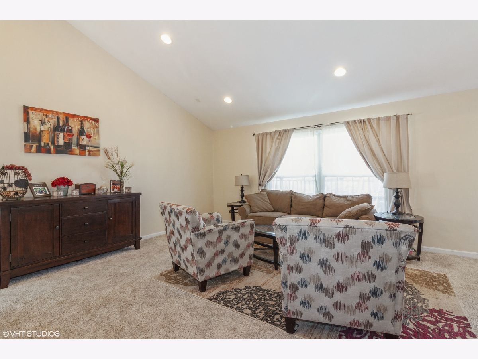
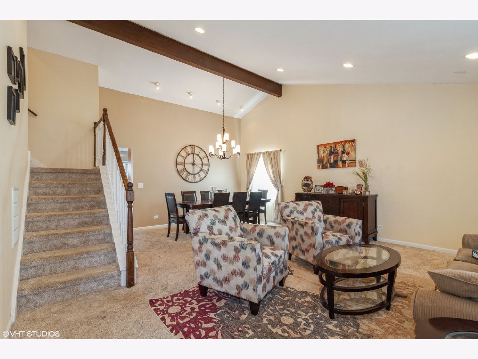
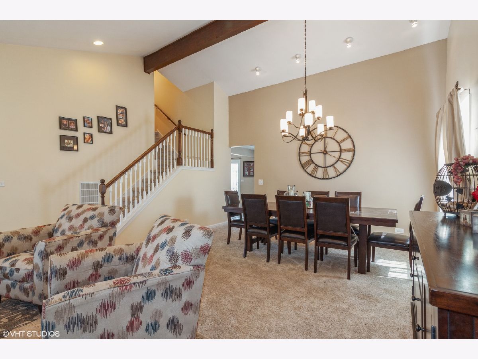

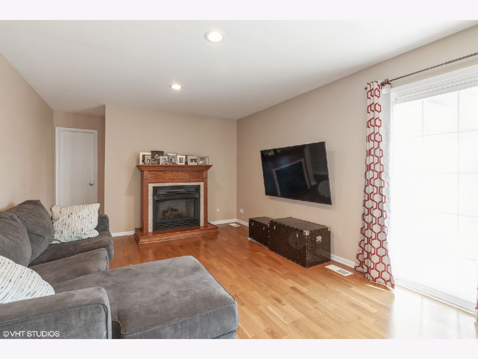
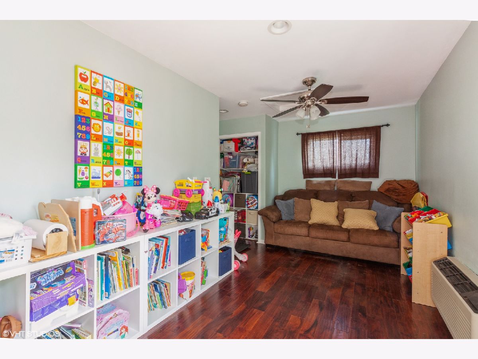
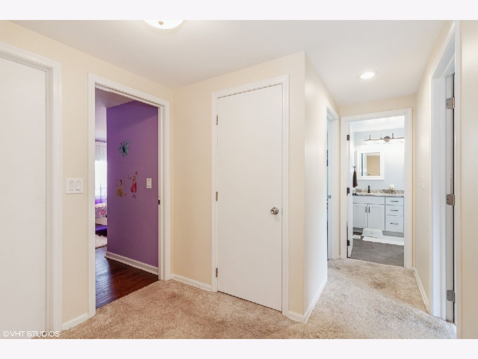
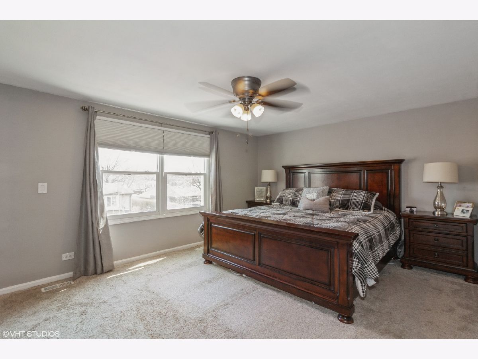
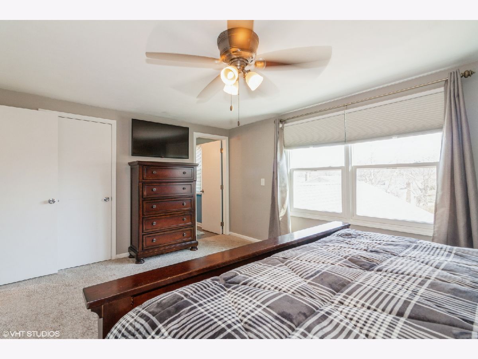
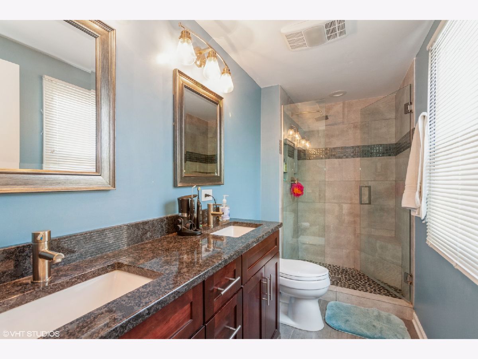
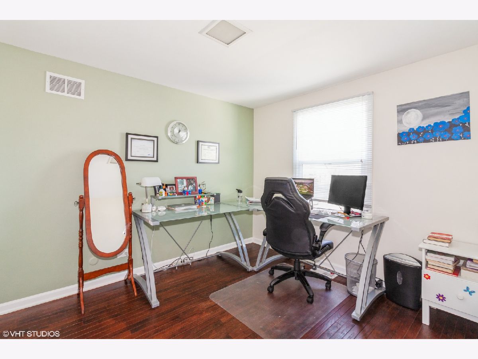
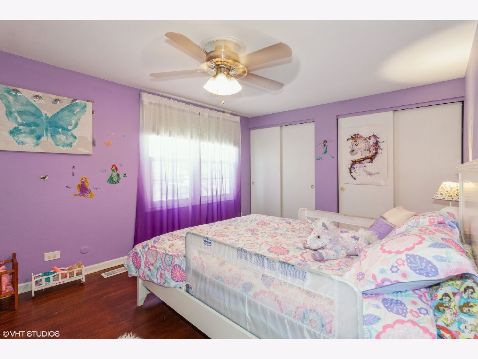
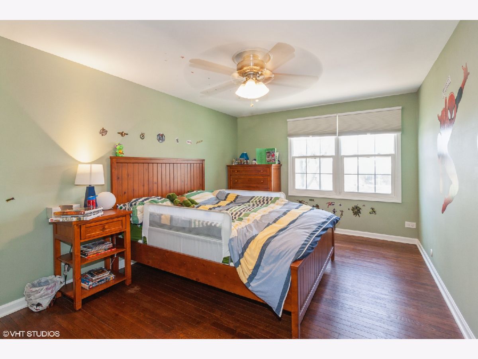
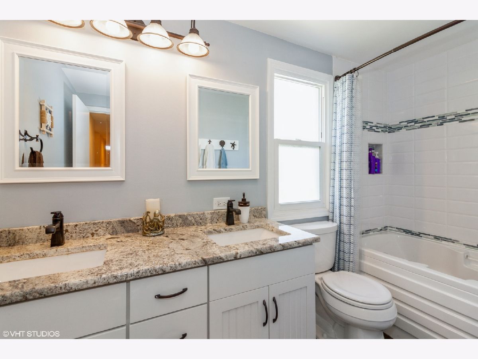
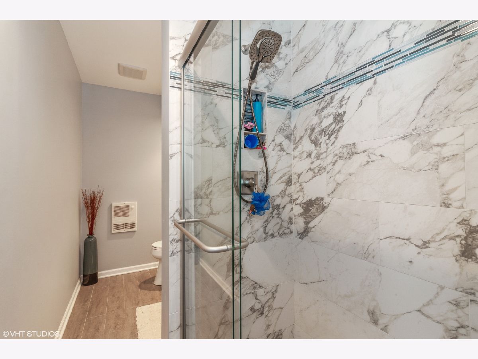
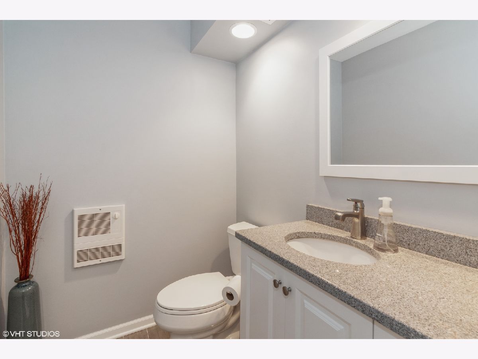

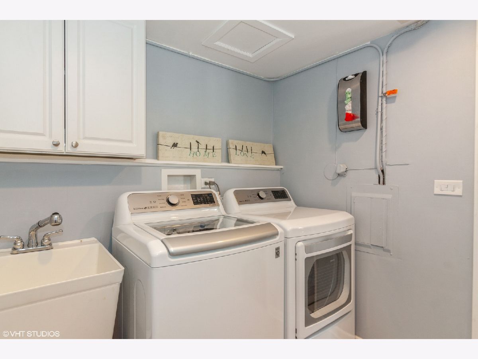
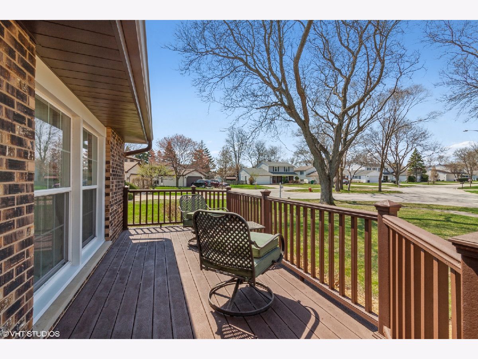
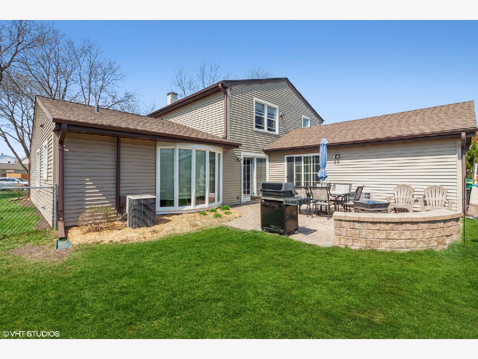

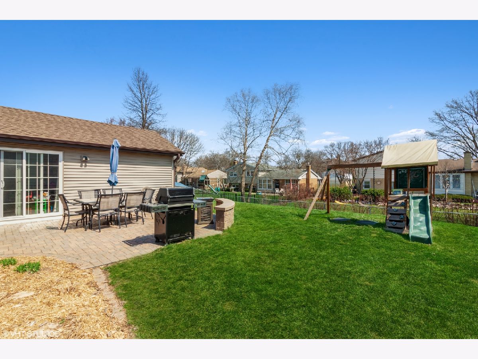
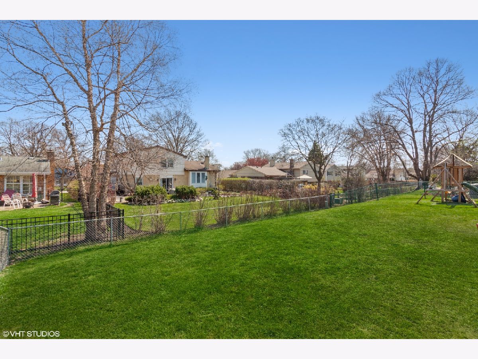
Room Specifics
Total Bedrooms: 5
Bedrooms Above Ground: 5
Bedrooms Below Ground: 0
Dimensions: —
Floor Type: Hardwood
Dimensions: —
Floor Type: Hardwood
Dimensions: —
Floor Type: Hardwood
Dimensions: —
Floor Type: —
Full Bathrooms: 4
Bathroom Amenities: Whirlpool,Separate Shower,Double Sink
Bathroom in Basement: 0
Rooms: Bedroom 5
Basement Description: None
Other Specifics
| 2 | |
| Concrete Perimeter | |
| Concrete | |
| Deck, Brick Paver Patio, Storms/Screens | |
| — | |
| 144 X 63 X 120 X 67 | |
| — | |
| Full | |
| Vaulted/Cathedral Ceilings, Hardwood Floors, Wood Laminate Floors, First Floor Bedroom, In-Law Arrangement, First Floor Laundry, First Floor Full Bath, Built-in Features, Walk-In Closet(s) | |
| Range, Dishwasher, Refrigerator, Washer, Dryer, Disposal, Stainless Steel Appliance(s) | |
| Not in DB | |
| — | |
| — | |
| — | |
| Gas Log, Ventless |
Tax History
| Year | Property Taxes |
|---|---|
| 2012 | $7,384 |
| 2021 | $9,539 |
Contact Agent
Nearby Similar Homes
Nearby Sold Comparables
Contact Agent
Listing Provided By
RE/MAX Properties Northwest

