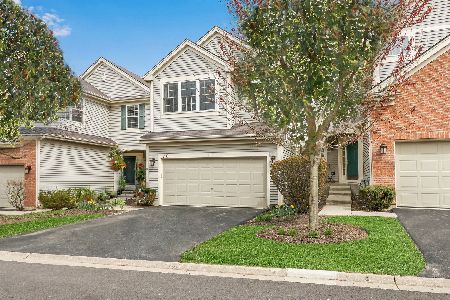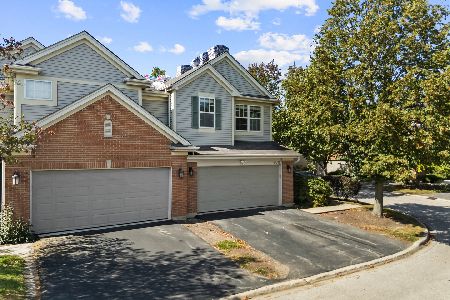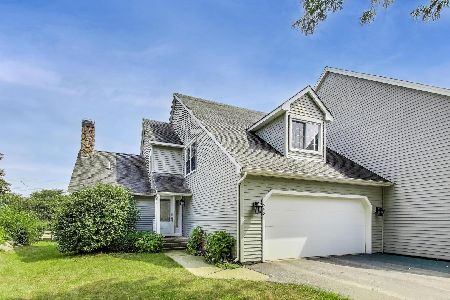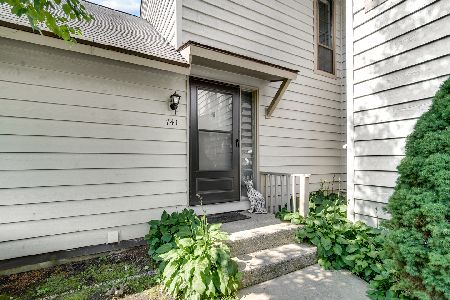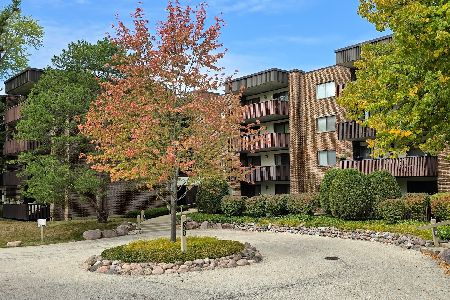587 Edington Lane, Gurnee, Illinois 60031
$245,100
|
Sold
|
|
| Status: | Closed |
| Sqft: | 1,836 |
| Cost/Sqft: | $136 |
| Beds: | 3 |
| Baths: | 4 |
| Year Built: | 1989 |
| Property Taxes: | $5,274 |
| Days On Market: | 3301 |
| Lot Size: | 0,00 |
Description
Fabulous renovated end unit townhome in Cambridge of Heatheridge with 3 levels of living. Home features a fully remodeled kitchen complete with 42" maple cabinets, stainless steel appliances, granite counters and back splash, and eating area surrounded by a bay window. The 2 story living/dining room features a fireplace and sliders to a deck with a beautiful view. A separate family room, updated bathroom and laundry/mudroom complete the main level. The second level boasts a master suite with walk in closet, luxurious and updated spa bathroom with dual vanity, separate shower and soaking tub. An elegant catwalk separates the master bedroom from the secondary bedrooms and additional bathroom. Gorgeous hardwood floors grace the main level and second level. The recently finished walkout basement is filled with natural light and offers plenty of additional living and entertaining space with newer carpet, updated bathroom, and sliders to the patio. Pool/Clubhouse/Tennis Courts/24hr security
Property Specifics
| Condos/Townhomes | |
| 3 | |
| — | |
| 1989 | |
| Full,Walkout | |
| ASHBURY | |
| Yes | |
| — |
| Lake | |
| Cambridge Of Heatheridge | |
| 202 / Monthly | |
| Clubhouse,Pool,Lawn Care,Snow Removal | |
| Public | |
| Public Sewer, Sewer-Storm | |
| 09372495 | |
| 07271060100000 |
Nearby Schools
| NAME: | DISTRICT: | DISTANCE: | |
|---|---|---|---|
|
Grade School
Woodland Elementary School |
50 | — | |
|
Middle School
Woodland Middle School |
50 | Not in DB | |
|
High School
Warren Township High School |
121 | Not in DB | |
|
Alternate Elementary School
Woodland Intermediate School |
— | Not in DB | |
Property History
| DATE: | EVENT: | PRICE: | SOURCE: |
|---|---|---|---|
| 2 Dec, 2016 | Sold | $245,100 | MRED MLS |
| 25 Oct, 2016 | Under contract | $250,000 | MRED MLS |
| 21 Oct, 2016 | Listed for sale | $250,000 | MRED MLS |
Room Specifics
Total Bedrooms: 3
Bedrooms Above Ground: 3
Bedrooms Below Ground: 0
Dimensions: —
Floor Type: Hardwood
Dimensions: —
Floor Type: Hardwood
Full Bathrooms: 4
Bathroom Amenities: Separate Shower,Double Sink,Soaking Tub
Bathroom in Basement: 1
Rooms: Recreation Room
Basement Description: Finished,Exterior Access
Other Specifics
| 2 | |
| Concrete Perimeter | |
| Asphalt | |
| Deck, Patio, Storms/Screens, End Unit | |
| Cul-De-Sac,Landscaped,Pond(s),Water View | |
| 34X65 | |
| — | |
| Full | |
| Vaulted/Cathedral Ceilings, Skylight(s), Hardwood Floors, First Floor Laundry | |
| Range, Microwave, Dishwasher, Refrigerator, Disposal, Stainless Steel Appliance(s) | |
| Not in DB | |
| — | |
| — | |
| Golf Course, Park, Party Room, Pool, Tennis Court(s) | |
| Gas Log |
Tax History
| Year | Property Taxes |
|---|---|
| 2016 | $5,274 |
Contact Agent
Nearby Similar Homes
Nearby Sold Comparables
Contact Agent
Listing Provided By
Coldwell Banker Residential Brokerage

