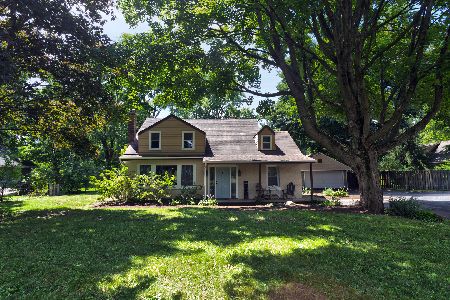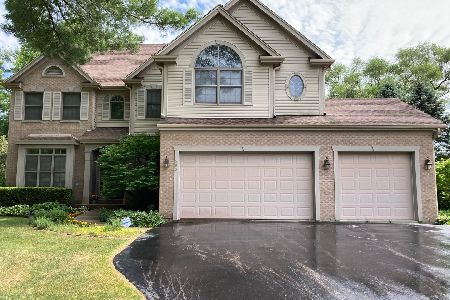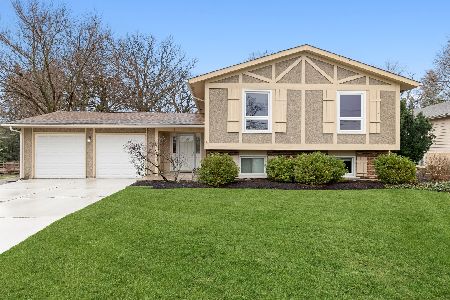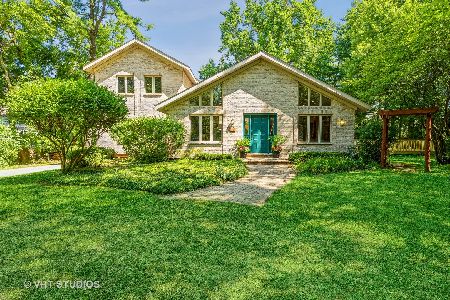587 Glenn Rdg, Crystal Lake, Illinois 60014
$300,000
|
Sold
|
|
| Status: | Closed |
| Sqft: | 2,924 |
| Cost/Sqft: | $109 |
| Beds: | 4 |
| Baths: | 3 |
| Year Built: | 2000 |
| Property Taxes: | $10,687 |
| Days On Market: | 2877 |
| Lot Size: | 0,30 |
Description
Terrific Crystal Lake location! Half mile to Pingree Metra and kids can walk to school! Lots of windows bring in the natural light and the great backyard allows privacy with many mature trees. Wonderful neighborhood! 9 foot ceilings throughout. Recently updated large eat in stainless steel kitchen with granite counters and breakfast island for rolling out cookies or eating on the run. The kitchen is open to the family room with floor to ceiling fireplace. Large laundry room off the garage to keep the dirt out of the house. Four bedrooms on the second floor along with the master suite including dual sink vanity, walk in shower and a large whirlpool tub. New siding, carpet and paint. Very close to shopping, restaurants and all that downtown Crystal Lake has to offer. Full unfinished English basement with 9' ceilings waiting to be completed in your personal style. Man cave/she shed?? You can make that decision! Rough in for bath in basement.
Property Specifics
| Single Family | |
| — | |
| — | |
| 2000 | |
| Full,English | |
| — | |
| No | |
| 0.3 |
| Mc Henry | |
| — | |
| 150 / Annual | |
| Insurance | |
| Public | |
| Public Sewer | |
| 09901542 | |
| 1433482003 |
Nearby Schools
| NAME: | DISTRICT: | DISTANCE: | |
|---|---|---|---|
|
Grade School
Husmann Elementary School |
47 | — | |
|
Middle School
Hannah Beardsley Middle School |
47 | Not in DB | |
|
High School
Crystal Lake Central High School |
155 | Not in DB | |
Property History
| DATE: | EVENT: | PRICE: | SOURCE: |
|---|---|---|---|
| 15 Jun, 2018 | Sold | $300,000 | MRED MLS |
| 2 Apr, 2018 | Under contract | $319,000 | MRED MLS |
| 2 Apr, 2018 | Listed for sale | $319,000 | MRED MLS |
Room Specifics
Total Bedrooms: 4
Bedrooms Above Ground: 4
Bedrooms Below Ground: 0
Dimensions: —
Floor Type: Carpet
Dimensions: —
Floor Type: Carpet
Dimensions: —
Floor Type: Carpet
Full Bathrooms: 3
Bathroom Amenities: Whirlpool,Double Sink
Bathroom in Basement: 0
Rooms: Eating Area
Basement Description: Unfinished,Bathroom Rough-In
Other Specifics
| 2 | |
| Concrete Perimeter | |
| Asphalt | |
| Porch, Brick Paver Patio, Storms/Screens | |
| Cul-De-Sac | |
| 80X163 | |
| — | |
| Full | |
| Hardwood Floors, First Floor Laundry | |
| Range, Microwave, Dishwasher, Refrigerator, Washer, Dryer, Disposal, Stainless Steel Appliance(s) | |
| Not in DB | |
| — | |
| — | |
| — | |
| Gas Starter |
Tax History
| Year | Property Taxes |
|---|---|
| 2018 | $10,687 |
Contact Agent
Nearby Similar Homes
Nearby Sold Comparables
Contact Agent
Listing Provided By
Baird & Warner










