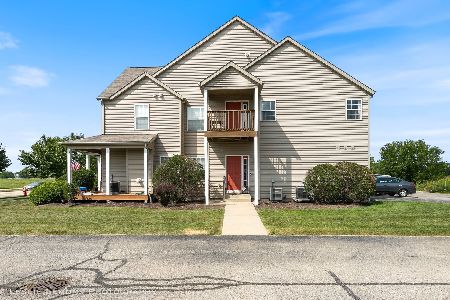587 Stonegate Drive, Sycamore, Illinois 60178
$160,000
|
Sold
|
|
| Status: | Closed |
| Sqft: | 1,250 |
| Cost/Sqft: | $124 |
| Beds: | 2 |
| Baths: | 3 |
| Year Built: | 2009 |
| Property Taxes: | $3,937 |
| Days On Market: | 1722 |
| Lot Size: | 0,00 |
Description
This well maintained two-story townhome features open floor plan and two master suites! Main floor features kitchen with granite countertops, breakfast bar and appliances. The spacious dining room and living room makes it perfect for entertaining and boasts a tile surround gas fireplace. Half bath and first floor laundry complete the main floor. Head upstairs where you will find two master suites with private baths! The unfinished basement has potential to finish or plenty of space for ample storage. Attached two car garage. Don't miss out! Call today for your private showing!
Property Specifics
| Condos/Townhomes | |
| 2 | |
| — | |
| 2009 | |
| Full | |
| COLE | |
| No | |
| — |
| De Kalb | |
| Stonegate Of Heron Creek | |
| 90 / Monthly | |
| Lawn Care,Snow Removal | |
| Public | |
| Public Sewer | |
| 11092445 | |
| 0620326129 |
Property History
| DATE: | EVENT: | PRICE: | SOURCE: |
|---|---|---|---|
| 25 Jun, 2021 | Sold | $160,000 | MRED MLS |
| 20 May, 2021 | Under contract | $154,900 | MRED MLS |
| 18 May, 2021 | Listed for sale | $154,900 | MRED MLS |
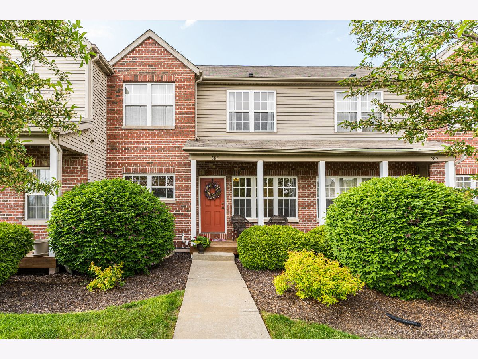
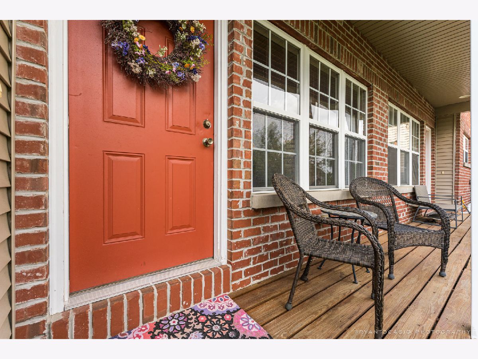
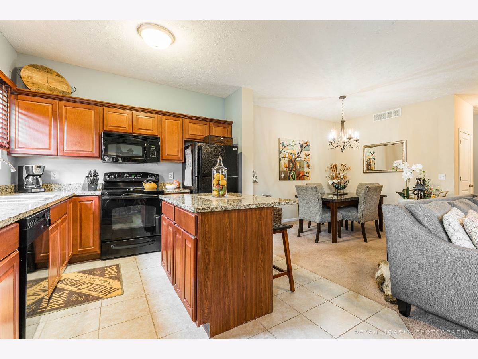
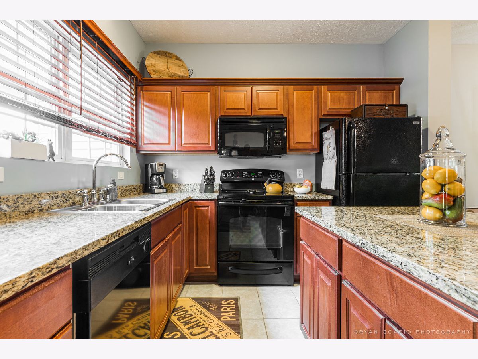
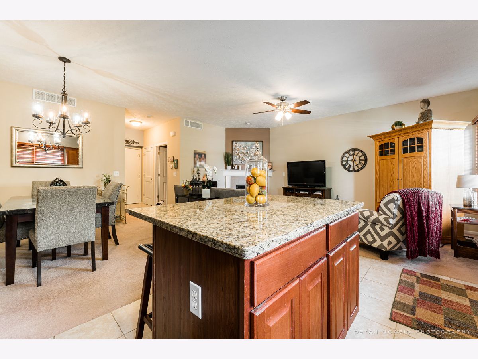
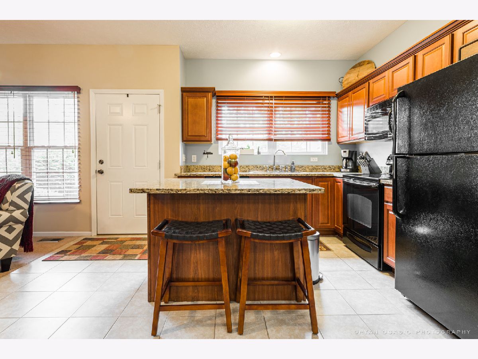
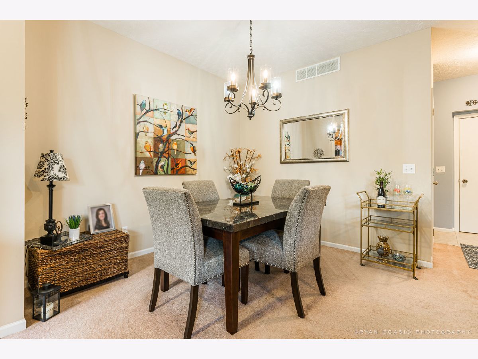
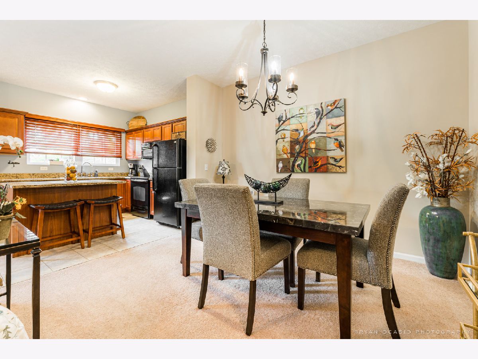
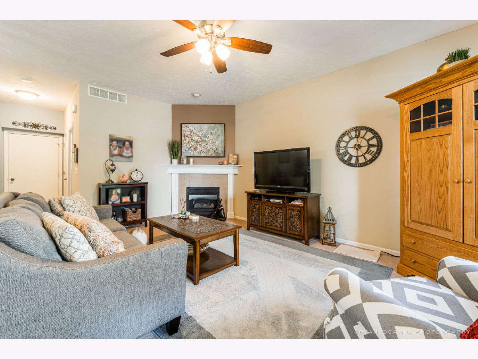
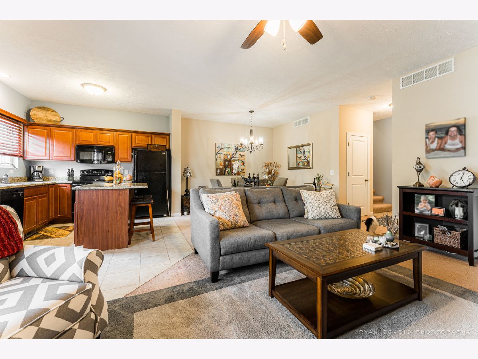
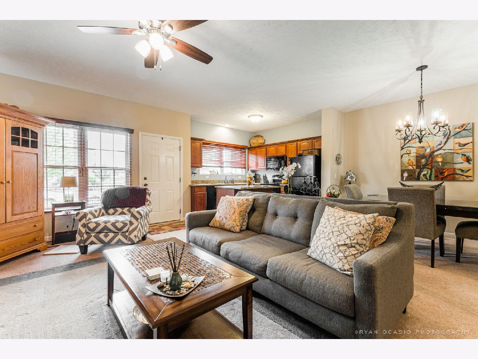
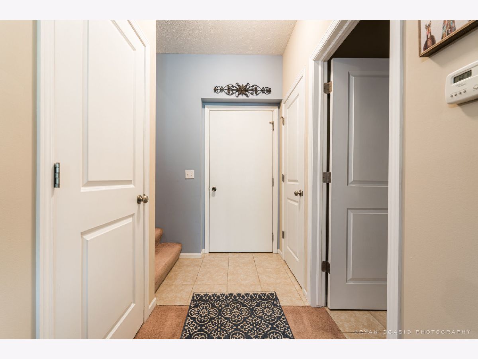
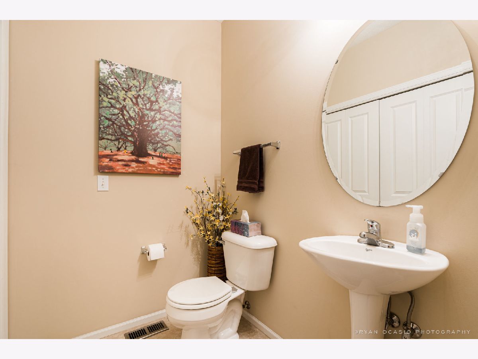
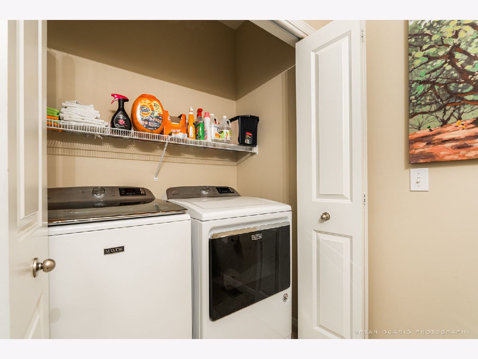
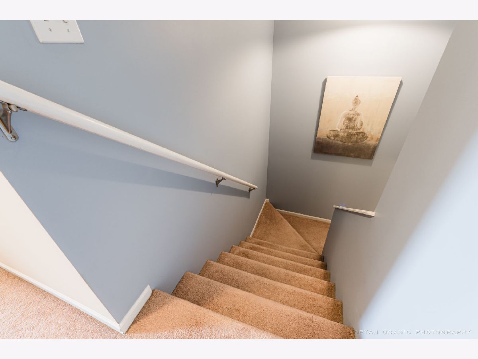
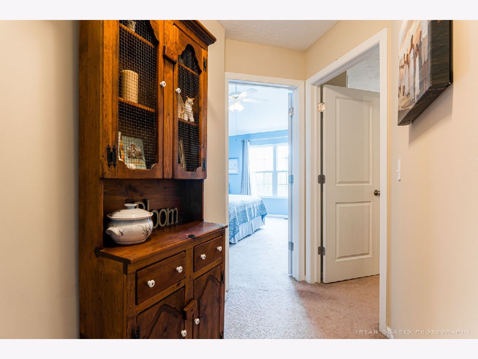
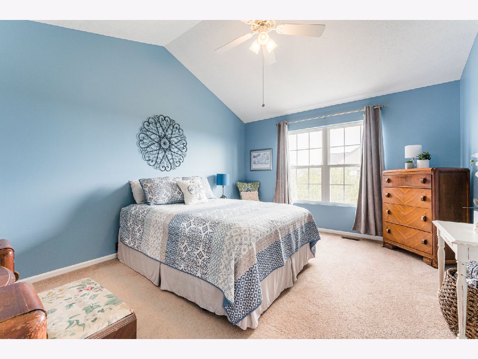
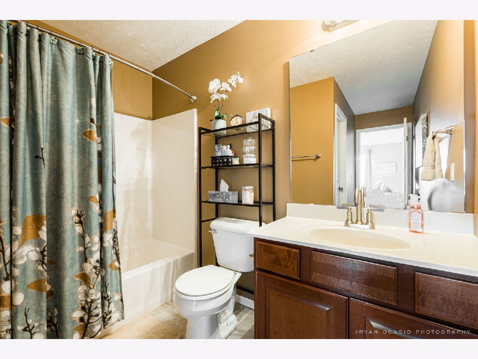
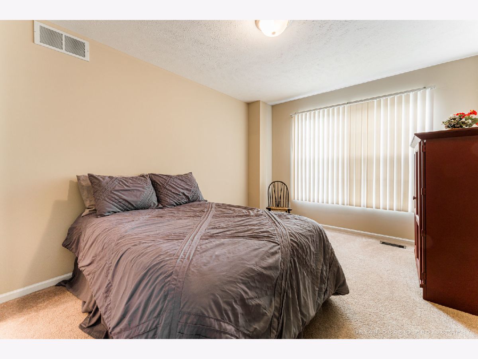
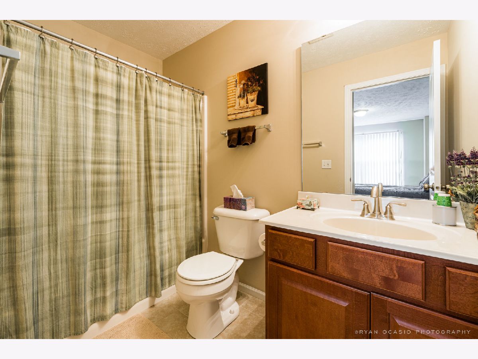
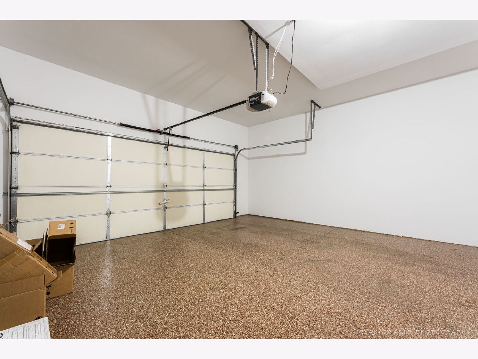
Room Specifics
Total Bedrooms: 2
Bedrooms Above Ground: 2
Bedrooms Below Ground: 0
Dimensions: —
Floor Type: Carpet
Full Bathrooms: 3
Bathroom Amenities: —
Bathroom in Basement: 0
Rooms: No additional rooms
Basement Description: Unfinished
Other Specifics
| 2 | |
| Concrete Perimeter | |
| Asphalt | |
| Porch, Storms/Screens | |
| — | |
| 10X10 | |
| — | |
| Full | |
| First Floor Laundry, Laundry Hook-Up in Unit, Storage | |
| Range, Microwave, Dishwasher, Refrigerator, Disposal | |
| Not in DB | |
| — | |
| — | |
| — | |
| Gas Log |
Tax History
| Year | Property Taxes |
|---|---|
| 2021 | $3,937 |
Contact Agent
Nearby Similar Homes
Nearby Sold Comparables
Contact Agent
Listing Provided By
Hometown Realty Group

