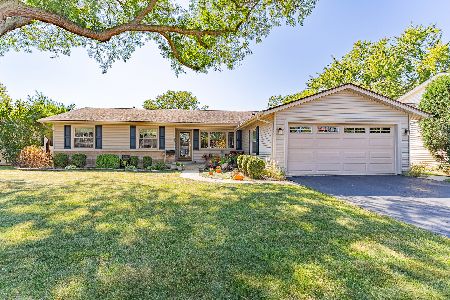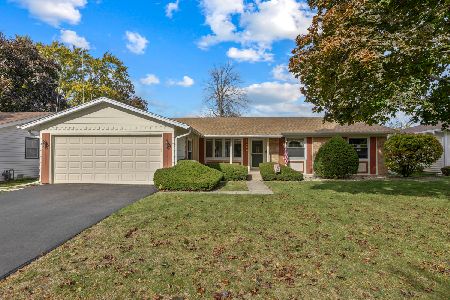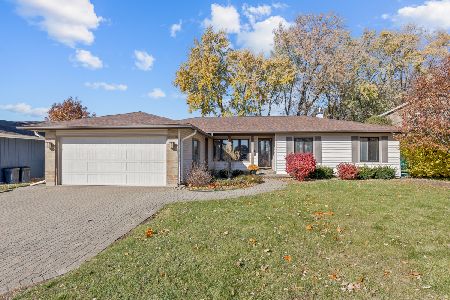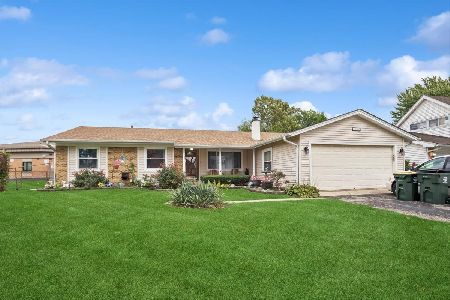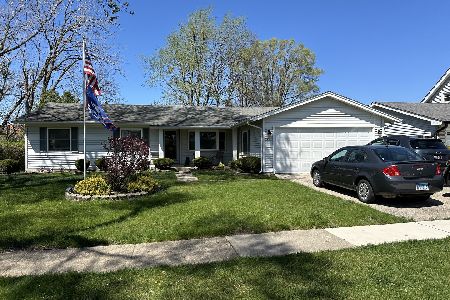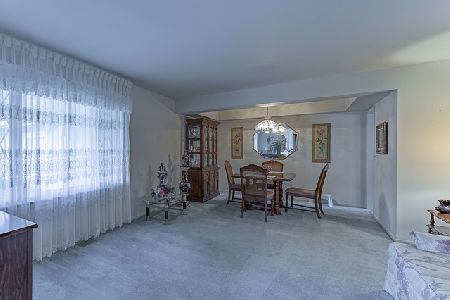588 Bristol Lane, Elk Grove Village, Illinois 60007
$375,000
|
Sold
|
|
| Status: | Closed |
| Sqft: | 0 |
| Cost/Sqft: | — |
| Beds: | 5 |
| Baths: | 4 |
| Year Built: | 1969 |
| Property Taxes: | $7,173 |
| Days On Market: | 1931 |
| Lot Size: | 0,18 |
Description
Better hurry, this home is fantastic! Private fenced interior lot yet close to all the action! Gracious front porch and double door entry! Gleaming hardwood flooring throughout most of the first level! Formal living room has a fireplace, large windows and recessed lighting! Separate formal dining room! Beautifully updated kitchen has granite countertops, stainless appliances, quick close drawers, double sink, pantry closet plus an adjoining eating area with room for a large table/chairs! Great open floorplan~kitchen flows into a fantastic family room that has a ceiling fan and recessed lighting! First floor master bedroom has french doors, private bath that has a roll in shower for handicap accessibility, and tons of windows! This versatile room can also be used as a wonderful home office, playroom, music room, etc. Lovely updated powder room on the main level! Desirable mudroom off of the garage has handy cabinet/shelf storage, a utility sink, and access to the backyard! Four generous upstairs bedrooms all have ceiling fans and overhead lighting! Upstairs master suite has three closets, a dressing area and updated private bathroom with an elevated sink and marble countertop! Neutral decor! Most windows equipped with shades or blinds! Gutter guards! Unbeatable location, close to shopping, restaurants, library, hospital, community rec center, municipal building and easy access to Busse Woods and I-290! Additional handicap accessibility features include garage ramp into the home and some enlarged doorways plus other modifications. Oversize garage has a storage area, newer insulated garage door, storage shelves and cabinets, plus pull down ladder for additional storage in the attic! TV in upstairs master bedroom is excluded but the bracket stays. Meticulously maintained! Don't miss this beauty! One year AHS home warranty!
Property Specifics
| Single Family | |
| — | |
| — | |
| 1969 | |
| None | |
| — | |
| No | |
| 0.18 |
| Cook | |
| — | |
| 0 / Not Applicable | |
| None | |
| Public | |
| Public Sewer | |
| 10846667 | |
| 08321020080000 |
Nearby Schools
| NAME: | DISTRICT: | DISTANCE: | |
|---|---|---|---|
|
Grade School
Adm Richard E Byrd Elementary Sc |
59 | — | |
|
Middle School
Grove Junior High School |
59 | Not in DB | |
|
High School
Elk Grove High School |
214 | Not in DB | |
Property History
| DATE: | EVENT: | PRICE: | SOURCE: |
|---|---|---|---|
| 7 Jan, 2021 | Sold | $375,000 | MRED MLS |
| 3 Nov, 2020 | Under contract | $384,900 | MRED MLS |
| — | Last price change | $399,900 | MRED MLS |
| 4 Sep, 2020 | Listed for sale | $399,900 | MRED MLS |
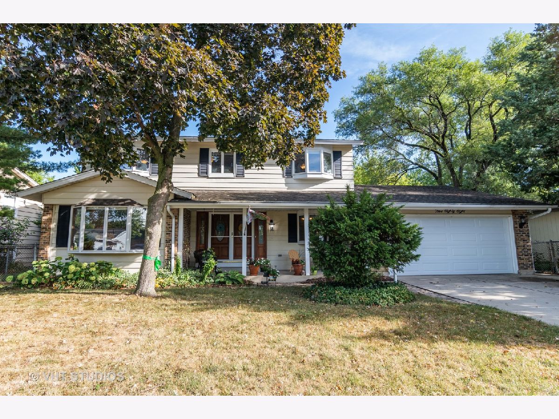
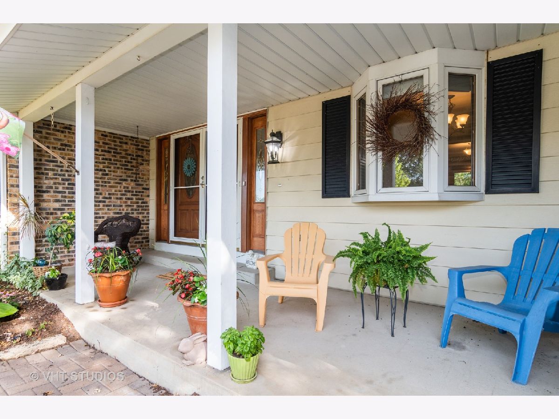
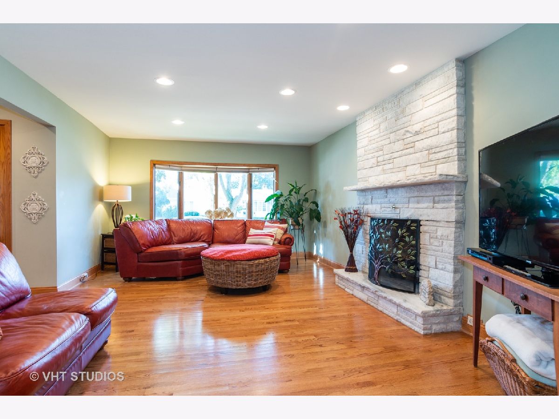
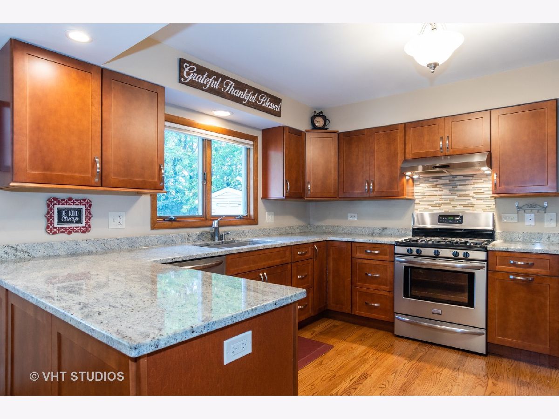
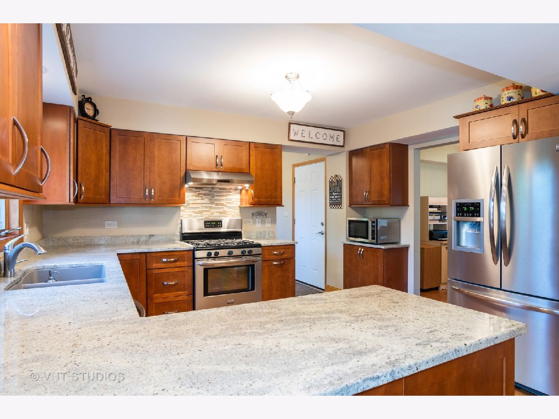
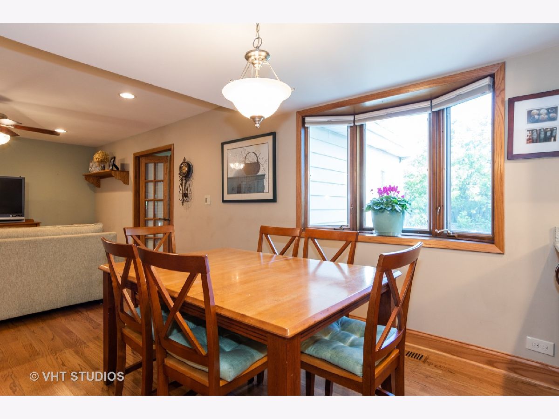
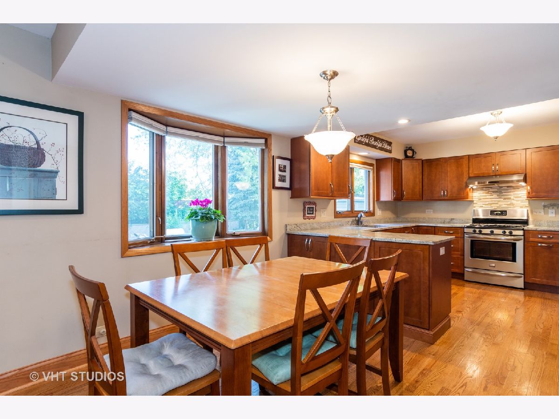
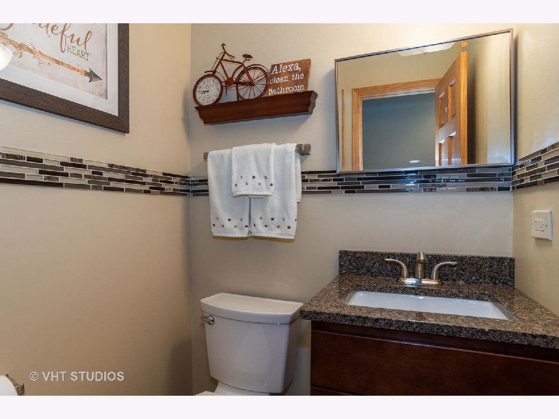
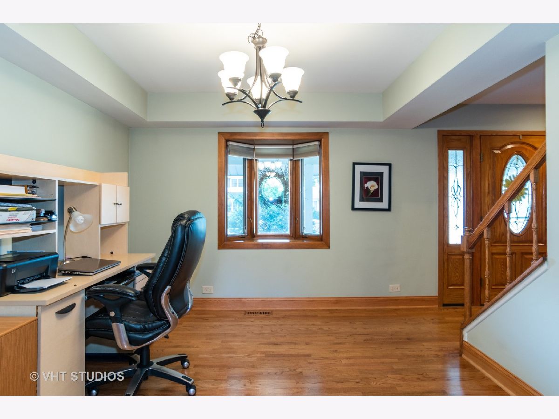
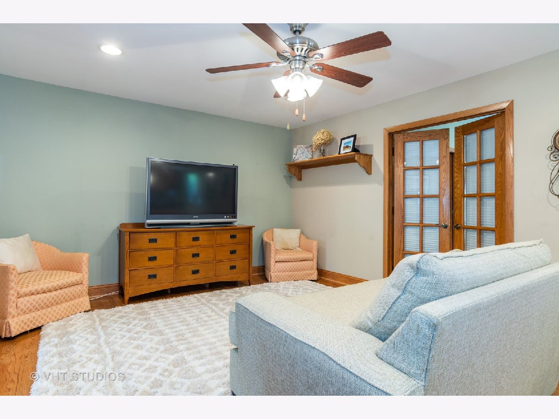
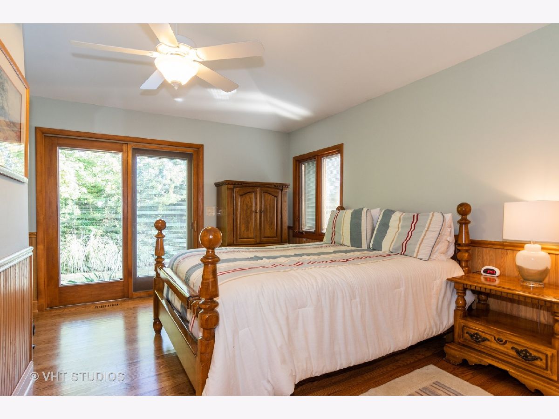

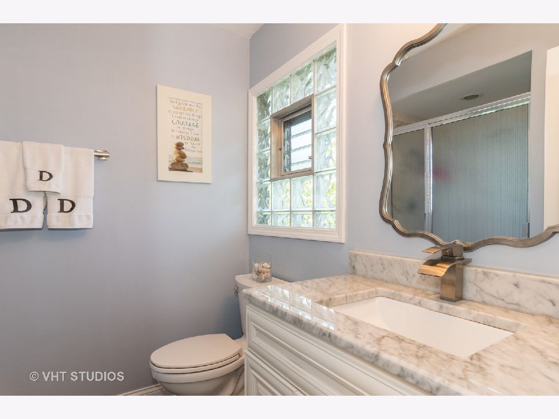
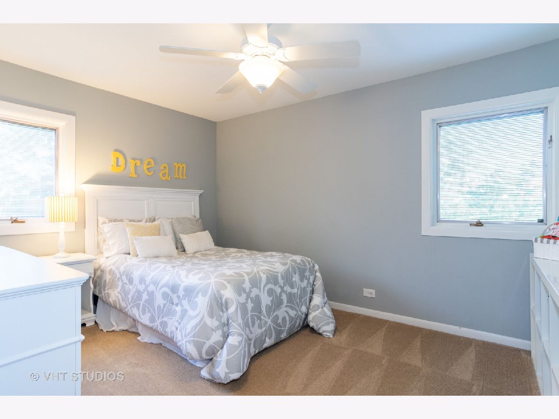
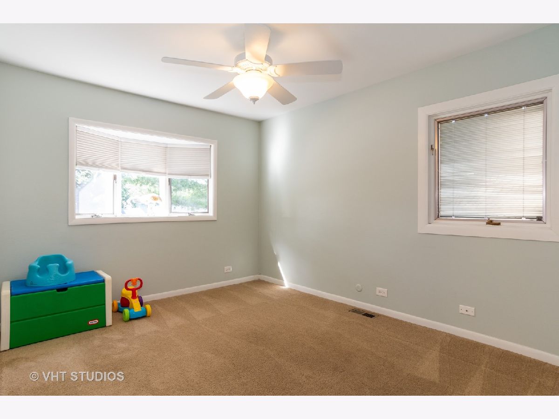
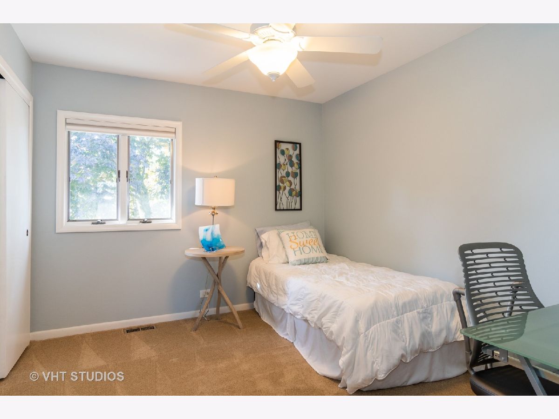
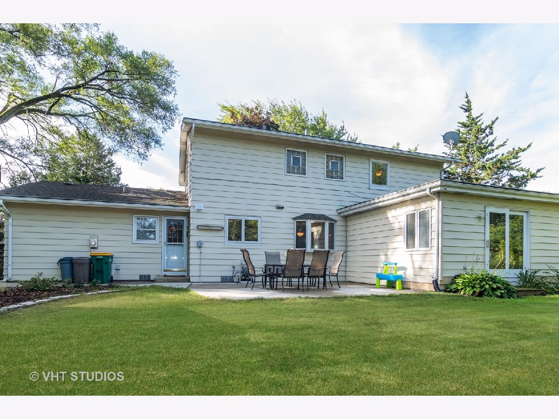
Room Specifics
Total Bedrooms: 5
Bedrooms Above Ground: 5
Bedrooms Below Ground: 0
Dimensions: —
Floor Type: Carpet
Dimensions: —
Floor Type: Carpet
Dimensions: —
Floor Type: Carpet
Dimensions: —
Floor Type: —
Full Bathrooms: 4
Bathroom Amenities: —
Bathroom in Basement: 0
Rooms: Bedroom 5,Eating Area
Basement Description: Crawl
Other Specifics
| 2 | |
| — | |
| Concrete | |
| Patio | |
| Fenced Yard | |
| 72 X 109 | |
| Pull Down Stair | |
| Full | |
| Hardwood Floors, First Floor Bedroom, In-Law Arrangement, First Floor Laundry, First Floor Full Bath, Open Floorplan, Granite Counters, Separate Dining Room | |
| Range, Microwave, Dishwasher, Refrigerator, Washer, Dryer, Disposal, Range Hood | |
| Not in DB | |
| Curbs, Sidewalks, Street Paved | |
| — | |
| — | |
| Gas Log, Gas Starter |
Tax History
| Year | Property Taxes |
|---|---|
| 2021 | $7,173 |
Contact Agent
Nearby Similar Homes
Nearby Sold Comparables
Contact Agent
Listing Provided By
Baird & Warner

