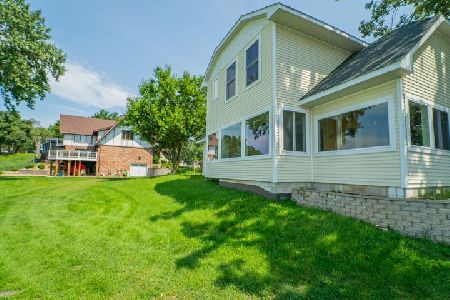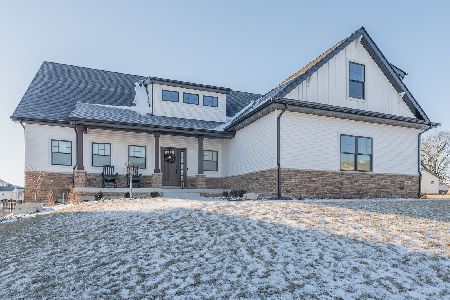5883 134th Avenue, Cedar Lake, Indiana 46303
$649,900
|
Sold
|
|
| Status: | Closed |
| Sqft: | 2,944 |
| Cost/Sqft: | $221 |
| Beds: | 4 |
| Baths: | 3 |
| Year Built: | 2024 |
| Property Taxes: | $0 |
| Days On Market: | 637 |
| Lot Size: | 0,00 |
Description
Newly completed 2-story home in Cedar Lake's Lakeside Subdivision, located across from Lemon Lake Park and within Crown Point School district. This home is on a prime corner lot location. The main floor presents modern conveniences with the Primary Bedroom featuring an ensuite bath equipped with a relaxing soaker tub, walk-in closet, and double sink vanity with quartz countertop. A seamless flow awaits through the open concept layout, encompassing a spacious Great Room with electric fireplace and coffered ceilings, a versatile Den, and a thoughtfully designed Kitchen complete with an oversized island, custom Medallion cabinetry, and quartz countertops. Convenience is key with an oversized 3-car garage with entry hallway leading to a half bathroom, laundry room, and a pantry with wooden shelving for effortless organization. The second floor holds three additional bedrooms, a generously-sized flex/bonus room (possible 5th bedroom), and a full bathroom boasting double sinks along with a second furnace for enhanced home comfort. Completing this impressive offering is a full, unfinished basement, pre-plumbed for a future bathroom, providing ample space for customization and expansion according to your preferences. Additional finishes in the home include solid-core doors throughout, black cabinetry hardware and plumbing fixtures, stainless steel appliances, copper hood vent, and Marvin windows. Outside, you'll find a covered front and rear porch, along with full landscaping package including sod, sprinkler system, fully fenced yard, and shrubs.
Property Specifics
| Single Family | |
| — | |
| — | |
| 2024 | |
| — | |
| — | |
| No | |
| — |
| Lake | |
| — | |
| 325 / Annual | |
| — | |
| — | |
| — | |
| 12036647 | |
| 451525152001 |
Property History
| DATE: | EVENT: | PRICE: | SOURCE: |
|---|---|---|---|
| 9 Aug, 2024 | Sold | $649,900 | MRED MLS |
| 7 Jun, 2024 | Under contract | $649,900 | MRED MLS |
| 25 Apr, 2024 | Listed for sale | $649,900 | MRED MLS |
| 21 Feb, 2025 | Sold | $642,000 | MRED MLS |
| 27 Jan, 2025 | Under contract | $634,900 | MRED MLS |
| — | Last price change | $649,900 | MRED MLS |
| 15 Jan, 2025 | Listed for sale | $649,900 | MRED MLS |
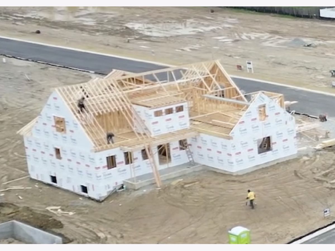
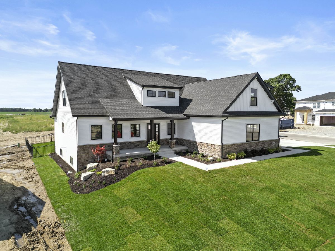
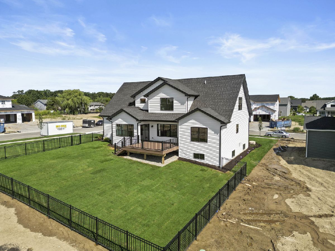
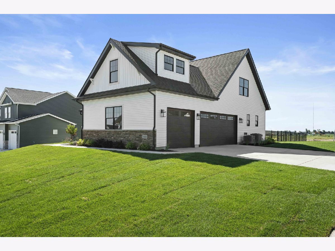
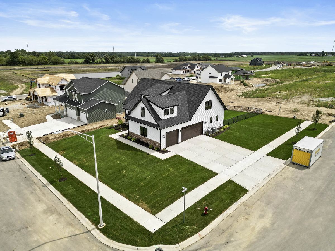
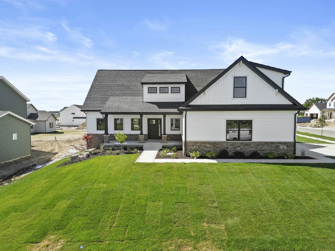
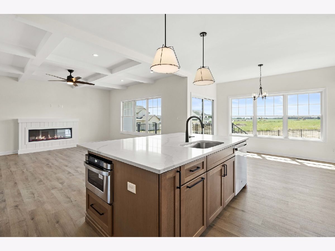
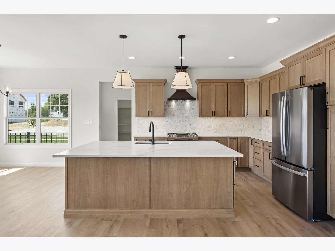
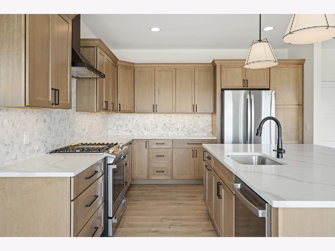
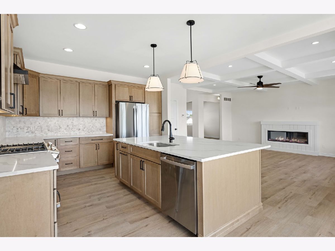
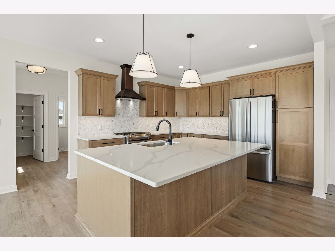
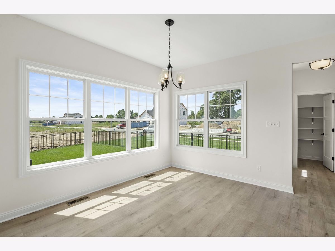
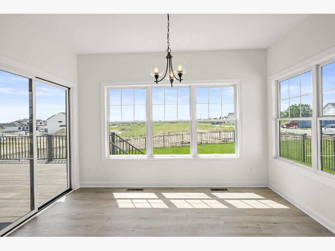
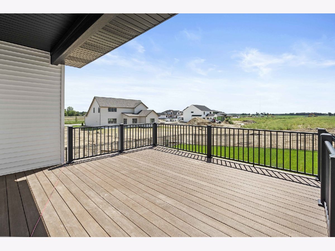
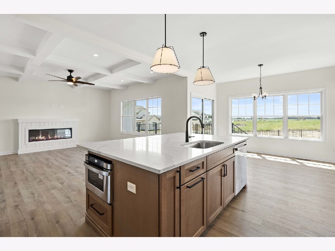
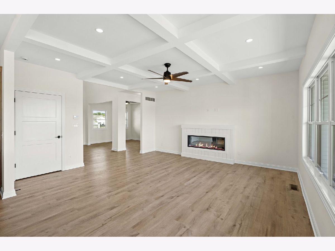
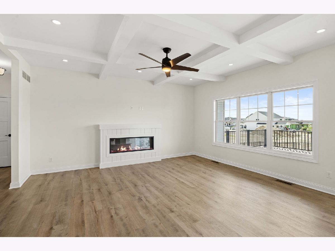
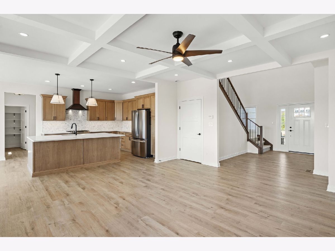
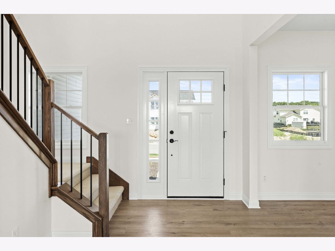
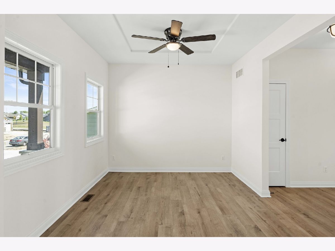
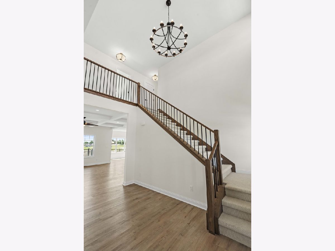
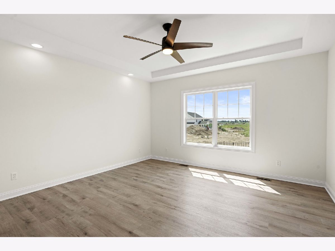
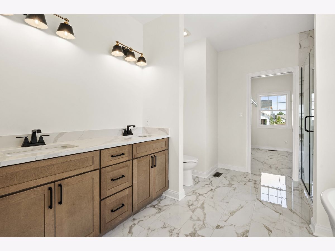
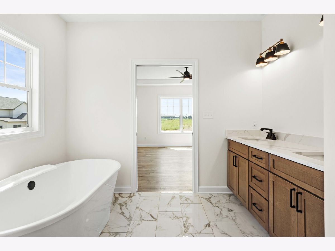
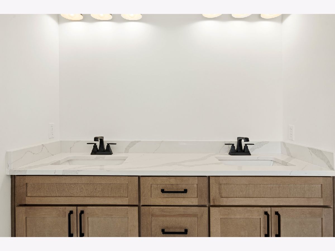
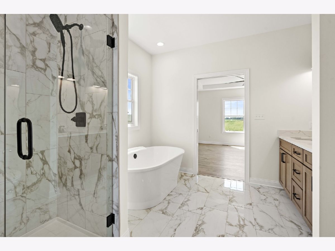
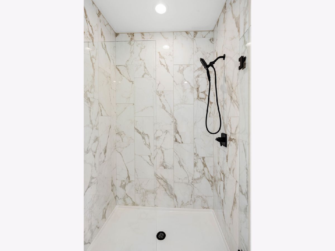
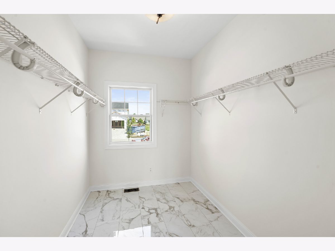
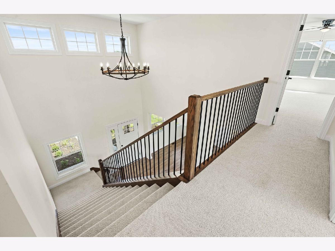
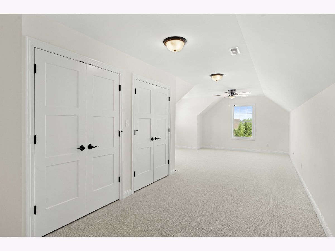
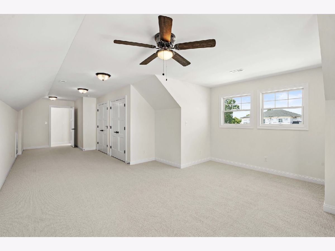
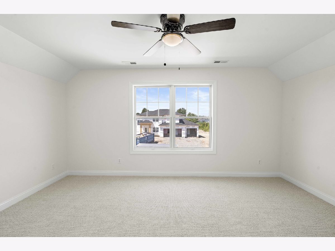
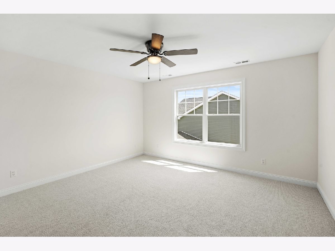
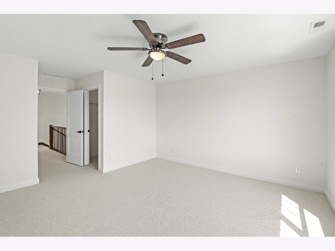
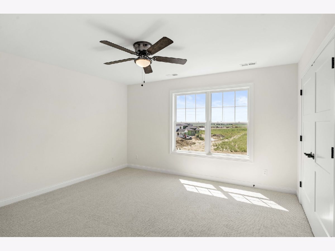
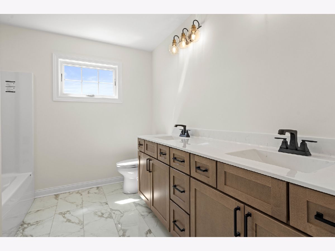
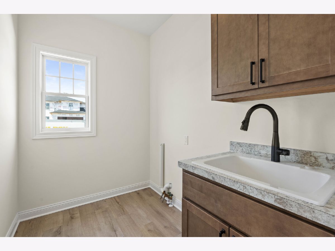
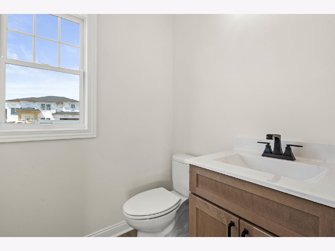
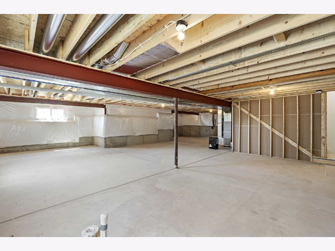
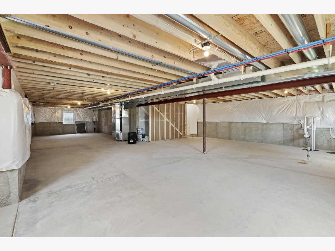
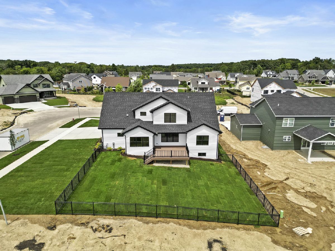
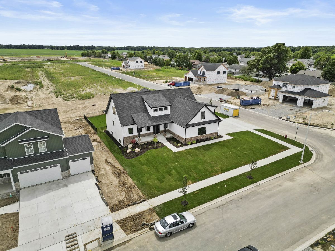
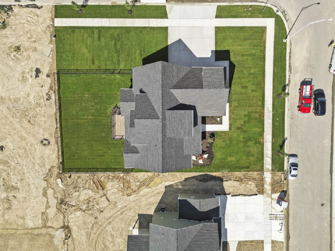
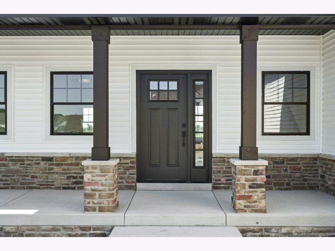
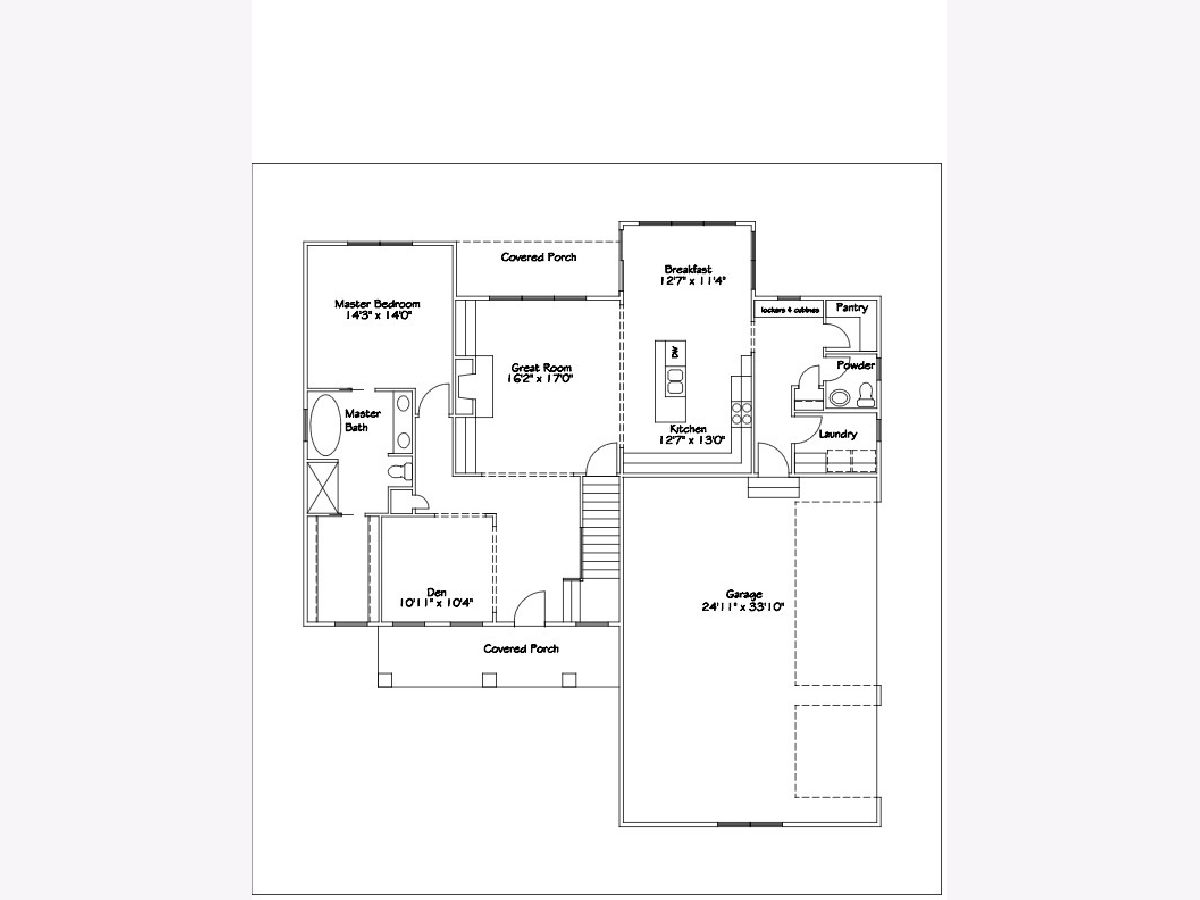
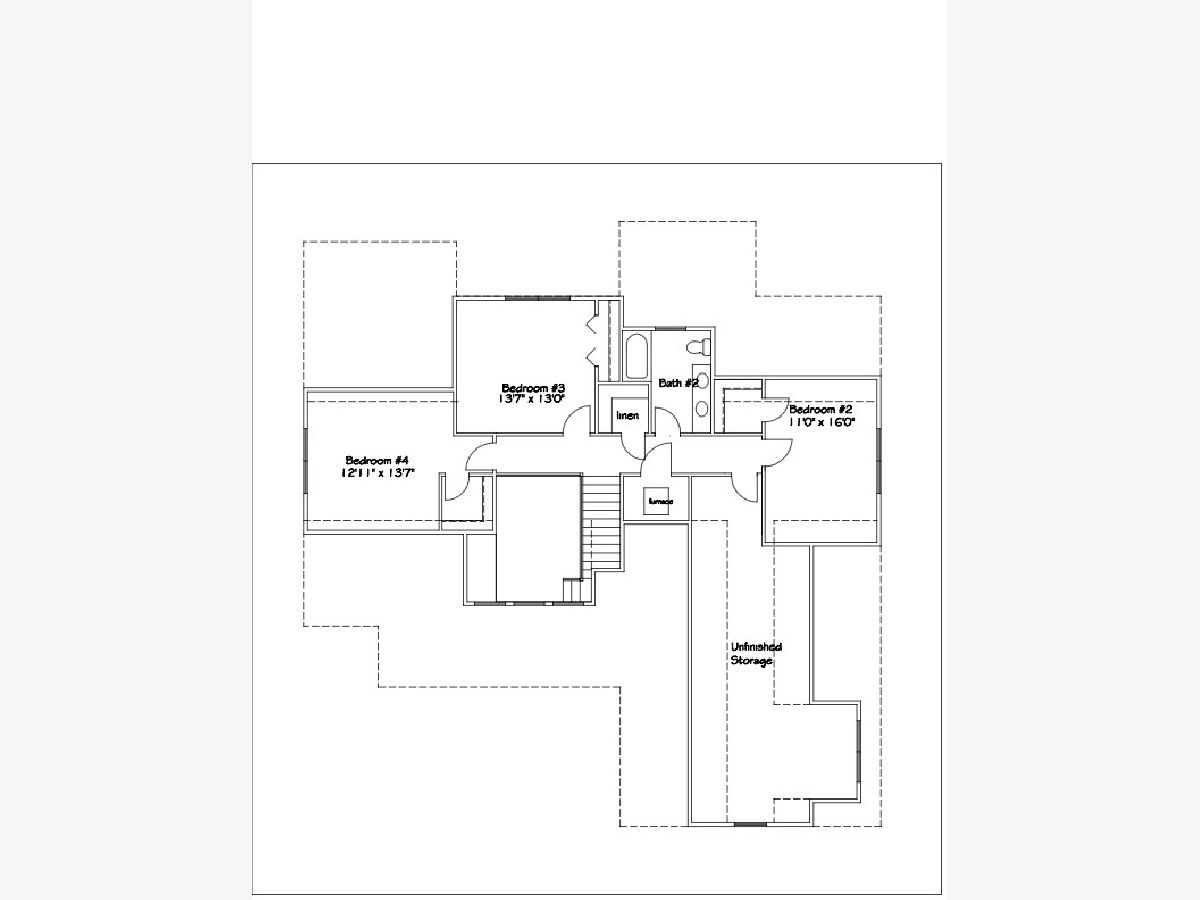
Room Specifics
Total Bedrooms: 4
Bedrooms Above Ground: 4
Bedrooms Below Ground: 0
Dimensions: —
Floor Type: —
Dimensions: —
Floor Type: —
Dimensions: —
Floor Type: —
Full Bathrooms: 3
Bathroom Amenities: —
Bathroom in Basement: 0
Rooms: —
Basement Description: Unfinished
Other Specifics
| 3 | |
| — | |
| — | |
| — | |
| — | |
| 135X95X135X95 | |
| — | |
| — | |
| — | |
| — | |
| Not in DB | |
| — | |
| — | |
| — | |
| — |
Tax History
| Year | Property Taxes |
|---|
Contact Agent
Nearby Sold Comparables
Contact Agent
Listing Provided By
McColly Real Estate

