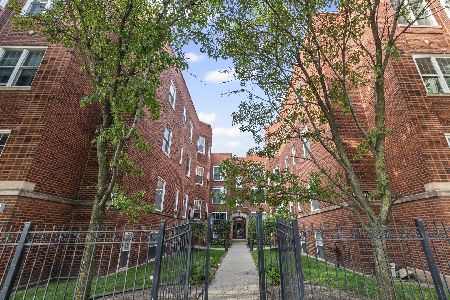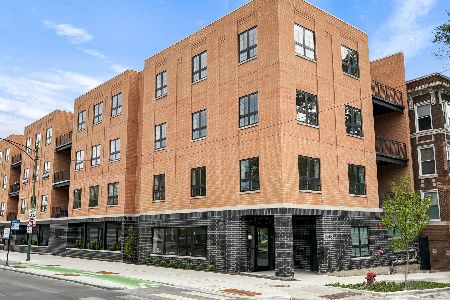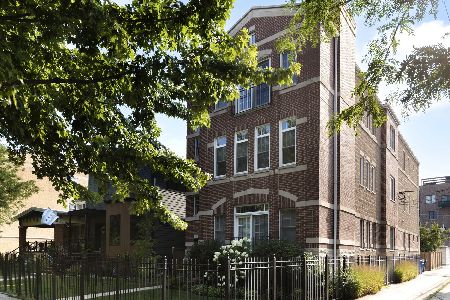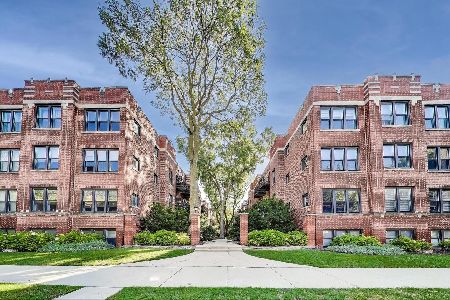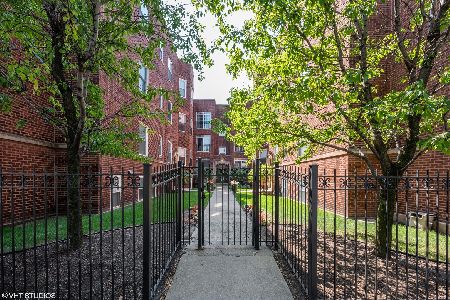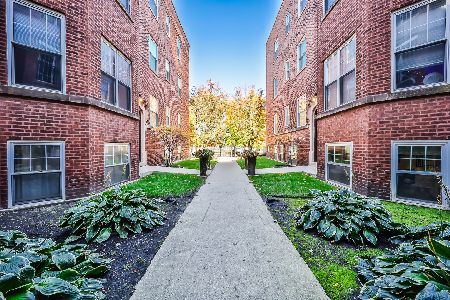5884 Ridge Avenue, Edgewater, Chicago, Illinois 60660
$302,000
|
Sold
|
|
| Status: | Closed |
| Sqft: | 1,300 |
| Cost/Sqft: | $232 |
| Beds: | 2 |
| Baths: | 2 |
| Year Built: | — |
| Property Taxes: | $4,230 |
| Days On Market: | 1593 |
| Lot Size: | 0,00 |
Description
Spacious and bright recently updated condo overlooking Senn Park conveniently located in a secure courtyard building with newly installed surveillance system located close to CTA and just steps away all that Andersonville has to offer! This condo features freshly refinished hardwood flooring throughout, a unique curved accent wall, and an oversized dining area with north, east and west exposures. Enjoy the large, open floor plan living room with a gas fireplace and Juliet balcony. The kitchen has granite countertops with a breakfast bar and a wrap-around expansive layout with 42" counter tops, stainless steel appliances, dishwasher, over-the-stove microwave and corner double sink. Two large bedrooms feature a split floor plan. Both bedrooms have a walk-in and organized closet, and the Master bedroom has an en-suite bathroom with jacuzzi tub and shower. This condo also has in-unit laundry, one deeded parking spot included in the price, and a large, private, and secure storage locker in the basement.
Property Specifics
| Condos/Townhomes | |
| 3 | |
| — | |
| — | |
| None | |
| — | |
| No | |
| — |
| Cook | |
| — | |
| 272 / Monthly | |
| Water,Parking,Insurance,Exterior Maintenance,Lawn Care,Scavenger,Snow Removal | |
| Public | |
| Public Sewer | |
| 11085313 | |
| 14053060201021 |
Nearby Schools
| NAME: | DISTRICT: | DISTANCE: | |
|---|---|---|---|
|
Grade School
Peirce Elementary School Intl St |
299 | — | |
|
High School
Senn High School |
299 | Not in DB | |
Property History
| DATE: | EVENT: | PRICE: | SOURCE: |
|---|---|---|---|
| 26 Jul, 2021 | Sold | $302,000 | MRED MLS |
| 7 Jun, 2021 | Under contract | $302,000 | MRED MLS |
| 12 May, 2021 | Listed for sale | $302,000 | MRED MLS |
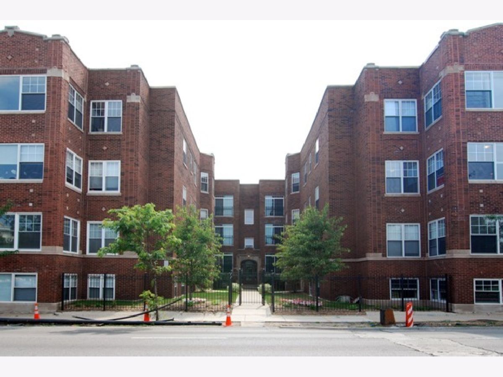
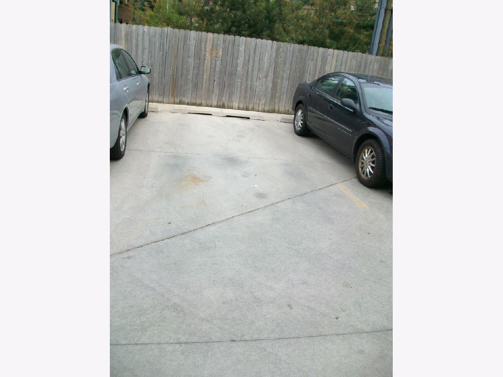
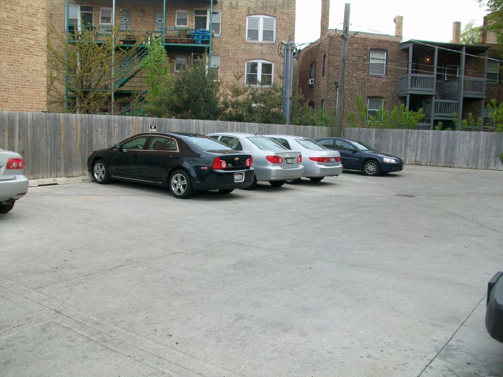
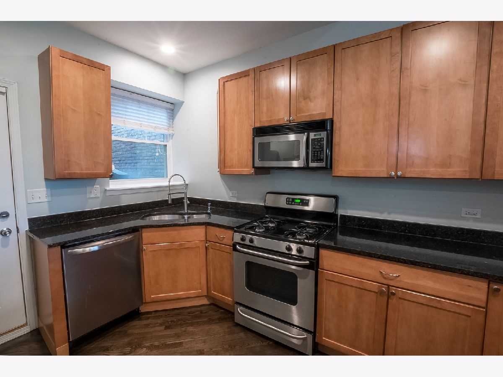
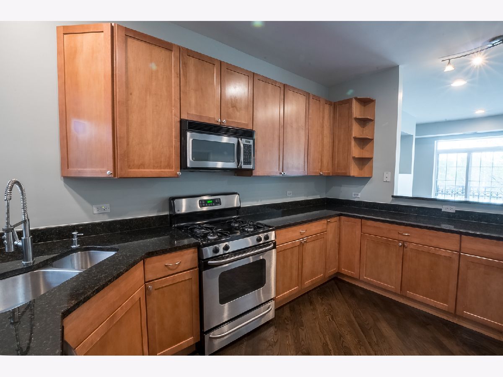
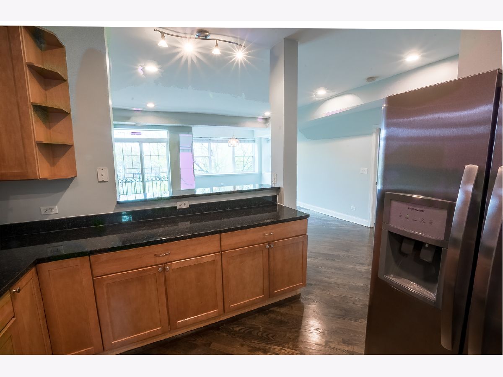
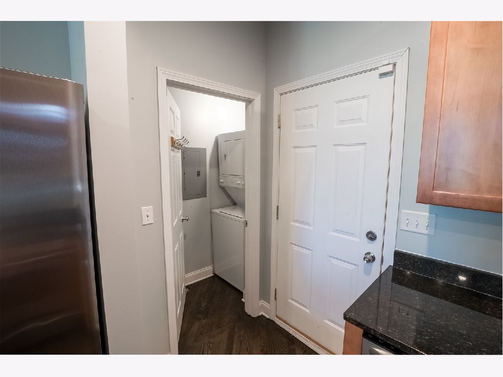
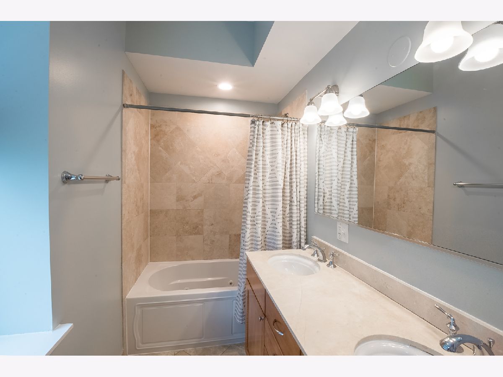
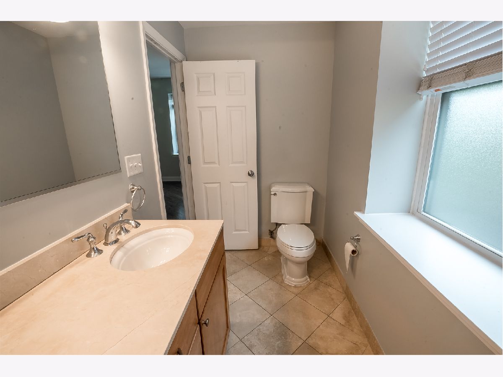
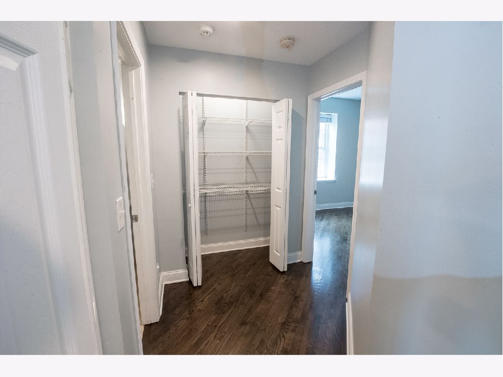
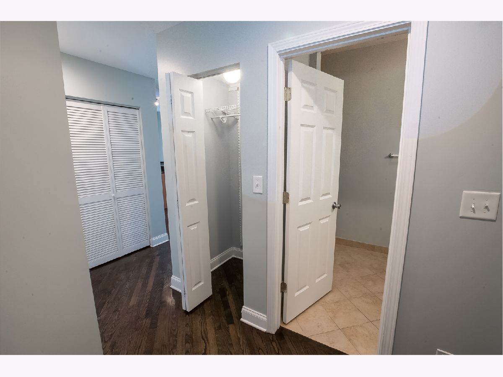
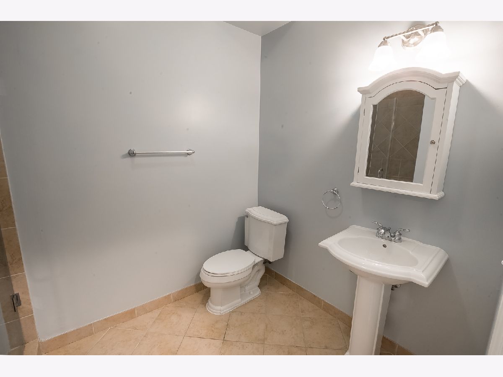
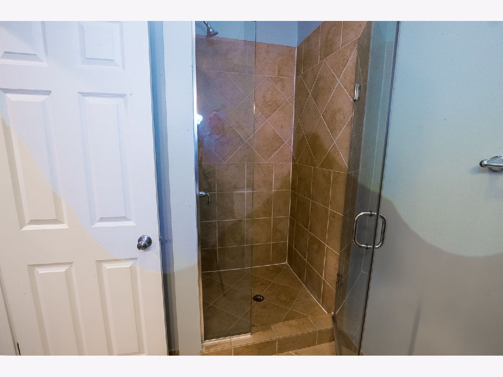
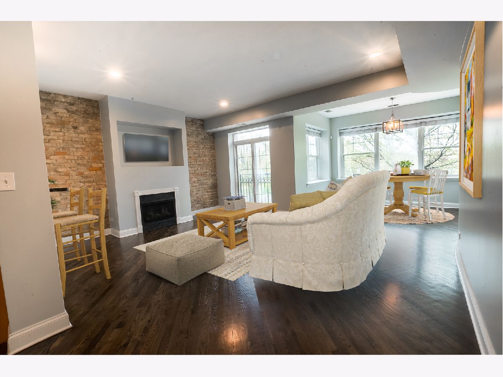
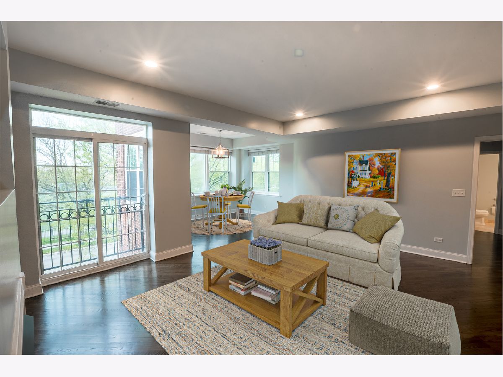
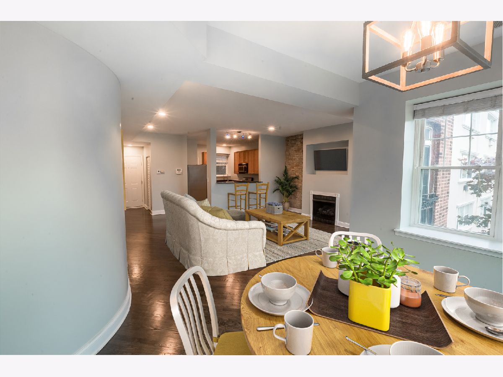
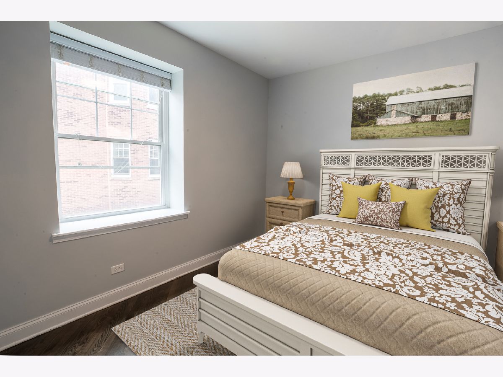
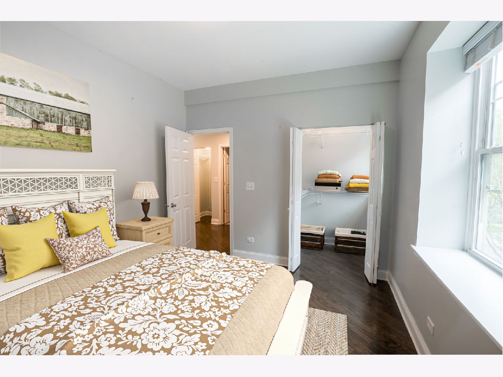
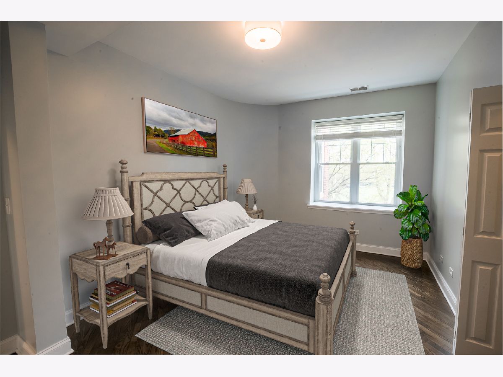
Room Specifics
Total Bedrooms: 2
Bedrooms Above Ground: 2
Bedrooms Below Ground: 0
Dimensions: —
Floor Type: Hardwood
Full Bathrooms: 2
Bathroom Amenities: Double Sink
Bathroom in Basement: 0
Rooms: No additional rooms
Basement Description: None
Other Specifics
| — | |
| — | |
| — | |
| — | |
| — | |
| COMMON | |
| — | |
| Full | |
| Hardwood Floors, Walk-In Closet(s), Ceilings - 9 Foot, Open Floorplan | |
| — | |
| Not in DB | |
| — | |
| — | |
| — | |
| Gas Starter |
Tax History
| Year | Property Taxes |
|---|---|
| 2021 | $4,230 |
Contact Agent
Nearby Similar Homes
Nearby Sold Comparables
Contact Agent
Listing Provided By
Baird & Warner

