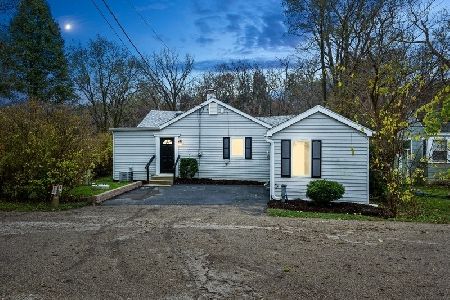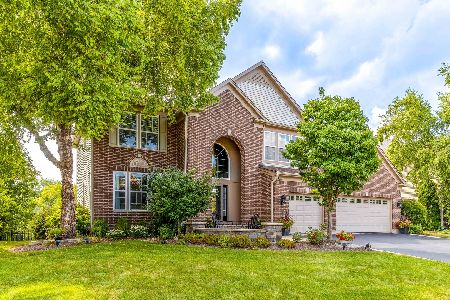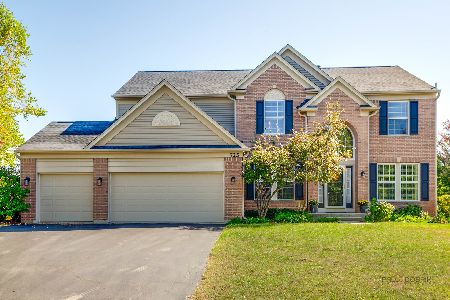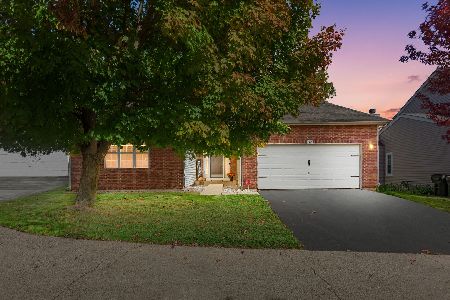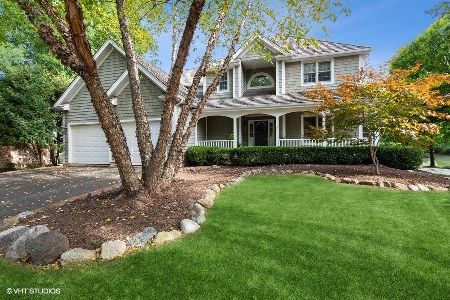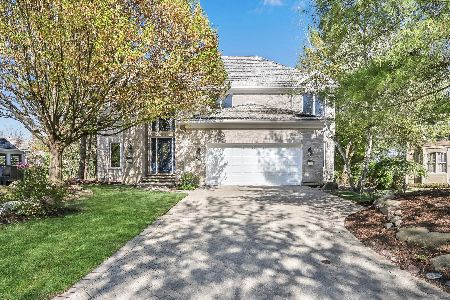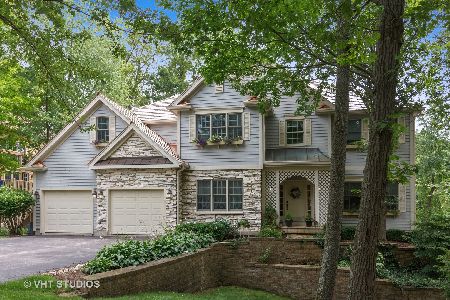589 Crosswind Lane, Lindenhurst, Illinois 60046
$409,000
|
Sold
|
|
| Status: | Closed |
| Sqft: | 5,099 |
| Cost/Sqft: | $84 |
| Beds: | 4 |
| Baths: | 4 |
| Year Built: | 1997 |
| Property Taxes: | $12,916 |
| Days On Market: | 3688 |
| Lot Size: | 0,42 |
Description
Motivated Sellers! Live on the water's edge on a private wooded lot with lake views from all three levels of this gorgeous custom quality home that has a family and entertainment friendly floor plan. Entertain with ease in the formal living and dining rooms. Main level den, full bath and laundry/mud room. Soaring two-story family room is open to the kitchen and with cozy brick fireplace & gleaming hardwood flooring. The gourmet kitchen boasts a Viking stove, an abundance of cherry cabinetry, a center island and a sunny eating area. Escape to the master suite that features a tray ceiling and a private bathroom with whirlpool tub and a walk-in closet.Three additional bedrooms with walk-in closets and a full bathroom complete the second floor. For added living space the finished walk-out basement offers you a large REC room, full bathroom and storage galore. Enjoy views of Crooked Lake from the screened in porch & deck. Fabulous interior location on quiet cul-de-sac. A must see!!!
Property Specifics
| Single Family | |
| — | |
| — | |
| 1997 | |
| Full,Walkout | |
| — | |
| Yes | |
| 0.42 |
| Lake | |
| Emerald Shores | |
| 620 / Annual | |
| Lake Rights,Other | |
| Public | |
| Public Sewer | |
| 09051633 | |
| 02342090050000 |
Nearby Schools
| NAME: | DISTRICT: | DISTANCE: | |
|---|---|---|---|
|
Grade School
Antioch Elementary School |
34 | — | |
|
Middle School
Antioch Upper Grade School |
34 | Not in DB | |
|
High School
Lakes Community High School |
117 | Not in DB | |
Property History
| DATE: | EVENT: | PRICE: | SOURCE: |
|---|---|---|---|
| 16 Feb, 2016 | Sold | $409,000 | MRED MLS |
| 13 Dec, 2015 | Under contract | $429,000 | MRED MLS |
| 30 Sep, 2015 | Listed for sale | $429,000 | MRED MLS |
Room Specifics
Total Bedrooms: 4
Bedrooms Above Ground: 4
Bedrooms Below Ground: 0
Dimensions: —
Floor Type: Carpet
Dimensions: —
Floor Type: Carpet
Dimensions: —
Floor Type: Carpet
Full Bathrooms: 4
Bathroom Amenities: Whirlpool,Separate Shower,Double Sink
Bathroom in Basement: 1
Rooms: Den,Game Room,Recreation Room,Screened Porch
Basement Description: Finished,Exterior Access
Other Specifics
| 2 | |
| Concrete Perimeter | |
| Asphalt | |
| Deck, Patio, Porch, Porch Screened | |
| Cul-De-Sac,Lake Front,Landscaped,Water Rights,Water View,Wooded | |
| 54 X 190 X 100 X 57 X 159 | |
| — | |
| Full | |
| Vaulted/Cathedral Ceilings, Hardwood Floors, First Floor Laundry, First Floor Full Bath | |
| Range, Microwave, Dishwasher, Refrigerator, Disposal | |
| Not in DB | |
| Dock, Water Rights | |
| — | |
| — | |
| Wood Burning |
Tax History
| Year | Property Taxes |
|---|---|
| 2016 | $12,916 |
Contact Agent
Nearby Similar Homes
Nearby Sold Comparables
Contact Agent
Listing Provided By
RE/MAX Suburban

