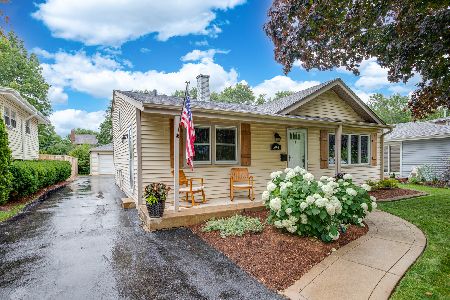589 Harding Avenue, Glen Ellyn, Illinois 60137
$475,000
|
Sold
|
|
| Status: | Closed |
| Sqft: | 2,466 |
| Cost/Sqft: | $186 |
| Beds: | 4 |
| Baths: | 3 |
| Year Built: | 1986 |
| Property Taxes: | $10,424 |
| Days On Market: | 3432 |
| Lot Size: | 0,24 |
Description
Absolutely stunning traditional home in prime location. Fully updated, just move in and enjoy. Open floor plan is perfect for entertaining family and friends. Beautifully renovated kitchen boasts gorgeous custom, cherry cabinets, granite counter tops, stainless steel appliances and opens to inviting family room that is anchored by large brick fireplace. Hardwood floors through out the main floor. Spacious master bedroom is the perfect oasis with walk-in closet/built in organization shelves and large en-suite. Other three well- sized bedrooms also have walk in closets. New furnace, siding and much more. Excellent location, walking distance to golf course, parks, schools, stores & just a few minutes from 355. Quiet, tree-lined street in pretty Glen Ellyn neighborhood. Huge back yard beautifully landscaped with large deck that is perfect for outdoor entertaining. Also includes finished basement that is great for a rec or media room, adds more square footage to the living space.
Property Specifics
| Single Family | |
| — | |
| Colonial | |
| 1986 | |
| Partial | |
| — | |
| No | |
| 0.24 |
| Du Page | |
| — | |
| 0 / Not Applicable | |
| None | |
| Lake Michigan | |
| Public Sewer | |
| 09323187 | |
| 0523115029 |
Nearby Schools
| NAME: | DISTRICT: | DISTANCE: | |
|---|---|---|---|
|
Grade School
Park View Elementary School |
89 | — | |
|
Middle School
Glen Crest Middle School |
89 | Not in DB | |
|
High School
Glenbard South High School |
87 | Not in DB | |
Property History
| DATE: | EVENT: | PRICE: | SOURCE: |
|---|---|---|---|
| 17 Nov, 2016 | Sold | $475,000 | MRED MLS |
| 27 Aug, 2016 | Under contract | $459,000 | MRED MLS |
| 23 Aug, 2016 | Listed for sale | $459,000 | MRED MLS |
Room Specifics
Total Bedrooms: 4
Bedrooms Above Ground: 4
Bedrooms Below Ground: 0
Dimensions: —
Floor Type: Carpet
Dimensions: —
Floor Type: Carpet
Dimensions: —
Floor Type: Carpet
Full Bathrooms: 3
Bathroom Amenities: Whirlpool,Separate Shower,Double Sink
Bathroom in Basement: 0
Rooms: Recreation Room,Foyer,Utility Room-Lower Level
Basement Description: Finished,Crawl
Other Specifics
| 2 | |
| Concrete Perimeter | |
| Concrete | |
| Deck | |
| Fenced Yard,Landscaped | |
| 60 X 175 | |
| — | |
| Full | |
| Hardwood Floors, First Floor Laundry | |
| Range, Microwave, Dishwasher, Refrigerator, Washer, Dryer, Disposal, Stainless Steel Appliance(s) | |
| Not in DB | |
| Street Paved | |
| — | |
| — | |
| Gas Starter |
Tax History
| Year | Property Taxes |
|---|---|
| 2016 | $10,424 |
Contact Agent
Nearby Similar Homes
Nearby Sold Comparables
Contact Agent
Listing Provided By
Keller Williams Premiere Properties







