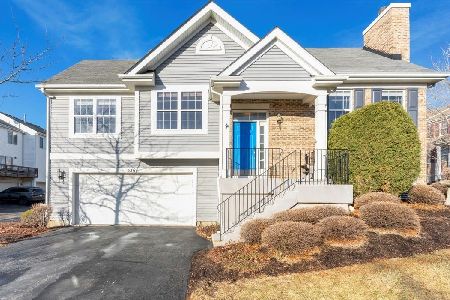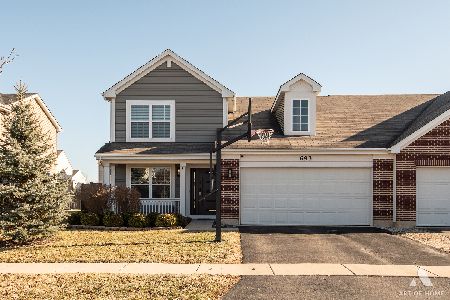589 Treble Lane, Volo, Illinois 60073
$164,500
|
Sold
|
|
| Status: | Closed |
| Sqft: | 1,677 |
| Cost/Sqft: | $101 |
| Beds: | 3 |
| Baths: | 2 |
| Year Built: | 2013 |
| Property Taxes: | $6,021 |
| Days On Market: | 2356 |
| Lot Size: | 0,00 |
Description
Stunning 3 bedroom, 2 bath, end-unit 2-story townhome (desirable Charleston model) in Symphony Meadows. Main level has an open floorplan with vaulted ceilings and private balcony off of the dining area. Great for entertaining. Modern kitchen with stainless steel appliances, mocha colored 42" cabinets, and modern hardware. Updated light fixtures throughout. Lower level has family room with windows that look out to the street plus direct access to the private 2 car garage. Easy parking and entry as this faces the street and not an alley. Close to the Millennium Trail & Forest Preserves. Close to the new Woodman's grocery store and playgrounds. Wauconda schools. Quick close possible. FHA approved complex.
Property Specifics
| Condos/Townhomes | |
| 2 | |
| — | |
| 2013 | |
| English | |
| CHARLESTON-B | |
| No | |
| — |
| Lake | |
| Symphony Meadows | |
| 142 / Monthly | |
| Exterior Maintenance,Lawn Care,Snow Removal | |
| Public | |
| Public Sewer | |
| 10489138 | |
| 09023120260000 |
Nearby Schools
| NAME: | DISTRICT: | DISTANCE: | |
|---|---|---|---|
|
Grade School
Robert Crown Elementary School |
118 | — | |
|
Middle School
Matthews Middle School |
118 | Not in DB | |
|
High School
Wauconda Comm High School |
118 | Not in DB | |
Property History
| DATE: | EVENT: | PRICE: | SOURCE: |
|---|---|---|---|
| 25 Mar, 2013 | Sold | $133,000 | MRED MLS |
| 4 Feb, 2013 | Under contract | $135,900 | MRED MLS |
| — | Last price change | $151,390 | MRED MLS |
| 11 Dec, 2011 | Listed for sale | $146,210 | MRED MLS |
| 27 Dec, 2019 | Sold | $164,500 | MRED MLS |
| 6 Dec, 2019 | Under contract | $169,900 | MRED MLS |
| — | Last price change | $175,000 | MRED MLS |
| 18 Aug, 2019 | Listed for sale | $178,900 | MRED MLS |
Room Specifics
Total Bedrooms: 3
Bedrooms Above Ground: 3
Bedrooms Below Ground: 0
Dimensions: —
Floor Type: Carpet
Dimensions: —
Floor Type: Carpet
Full Bathrooms: 2
Bathroom Amenities: Double Sink
Bathroom in Basement: 1
Rooms: No additional rooms
Basement Description: Finished
Other Specifics
| 2 | |
| Concrete Perimeter | |
| Asphalt | |
| Balcony, End Unit | |
| — | |
| 20X67 | |
| — | |
| Full | |
| Vaulted/Cathedral Ceilings, First Floor Bedroom, First Floor Laundry, First Floor Full Bath, Laundry Hook-Up in Unit | |
| Range, Microwave, Dishwasher, Refrigerator, Washer, Dryer, Disposal, Stainless Steel Appliance(s) | |
| Not in DB | |
| — | |
| — | |
| — | |
| — |
Tax History
| Year | Property Taxes |
|---|---|
| 2019 | $6,021 |
Contact Agent
Nearby Similar Homes
Nearby Sold Comparables
Contact Agent
Listing Provided By
4 Sale Realty Advantage





