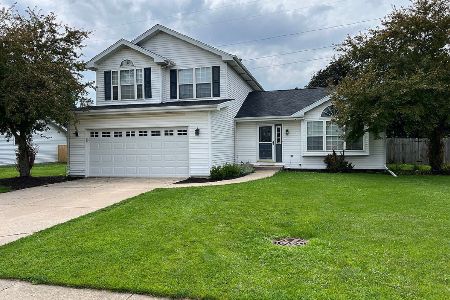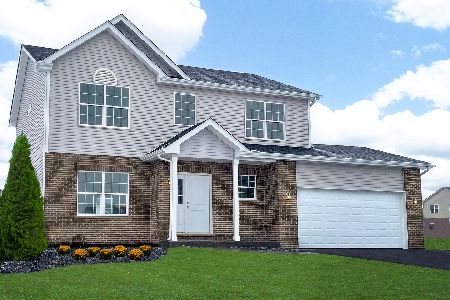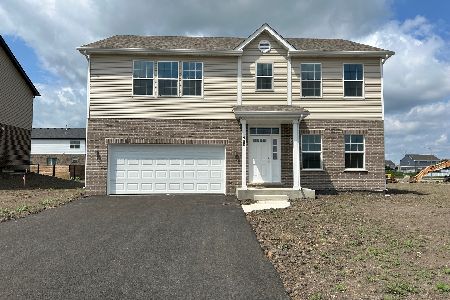589 Willow Road, Manteno, Illinois 60950
$308,000
|
Sold
|
|
| Status: | Closed |
| Sqft: | 1,508 |
| Cost/Sqft: | $187 |
| Beds: | 3 |
| Baths: | 2 |
| Year Built: | 1991 |
| Property Taxes: | $6,984 |
| Days On Market: | 1412 |
| Lot Size: | 0,32 |
Description
Move in ready ranch! This home is incredibly clean and nicely updated. From the front door, you're welcomed into a large open space with your living room, dining room, and kitchen. The living room has hardwood floors and generous space for entertaining, especially as it flows into the dining space and kitchen. The dining room has a great view of the backyard and one of two decks. The kitchen has some custom features including the large centerpiece - a custom island with 4 super deep drawers, 2 utility drawers, a pull out drawer for tandem trash cans, and FOUR outlets on each end. To the bottom right of the sink, that corner cabinet has a custom pull out extension - double stacked for maximum storage space! The granite counters and sleek tile flooring really put that extra sparkle in this space. Down the hallway, you'll find the first of two full bathrooms and two bedrooms. Then in the back corner of the home is the serene master suite with a sliding glass door to the private deck and a master bathroom with skylight, double seat shower, and DEEP storage shelves. Back down the hall and through the kitchen, you'll go through the custom barn door into the laundry room and also pass by a pantry closet (just off the kitchen). The laundry room also has an exterior door to the backyard and is your entrance to the garage. Headed downstairs, you'll enter a partially finished, incredibly clean basement. There's a tub sink and a standard vanity sink. Room for another TV room space or exercise space. There's a large bedroom with large closet and egress window. Wait, there's more! There's a workshop/crafting space that's already set you up with organization from day one! Then even more storage in a room off of that! 2nd washer/dryer connection in the basement. The attached 2.5 car garage is DEEP and heated as well. Water heater, 2009. Furnace/AC 2019. Sump pump and battery back up. New dishwasher and fridge. 3 mos. washer. 6 y/o dryer. The safe, basement fridge, and basement freezer do not remain with the home. All upstairs appliance do remain. You don't want to delay on seeing this home. It'll be gone in a blink!
Property Specifics
| Single Family | |
| — | |
| — | |
| 1991 | |
| — | |
| — | |
| No | |
| 0.32 |
| Kankakee | |
| — | |
| 0 / Not Applicable | |
| — | |
| — | |
| — | |
| 11364741 | |
| 03021620007300 |
Property History
| DATE: | EVENT: | PRICE: | SOURCE: |
|---|---|---|---|
| 20 Jun, 2019 | Sold | $195,000 | MRED MLS |
| 24 Apr, 2019 | Under contract | $199,500 | MRED MLS |
| — | Last price change | $199,900 | MRED MLS |
| 3 Jan, 2019 | Listed for sale | $199,900 | MRED MLS |
| 16 May, 2022 | Sold | $308,000 | MRED MLS |
| 11 Apr, 2022 | Under contract | $282,500 | MRED MLS |
| 8 Apr, 2022 | Listed for sale | $282,500 | MRED MLS |
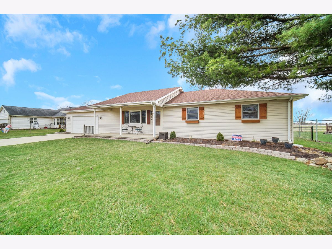
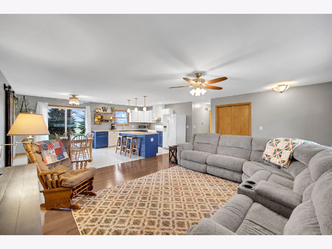
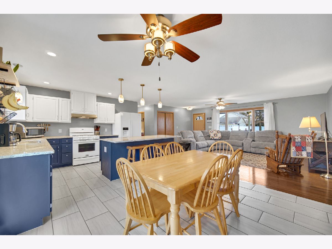
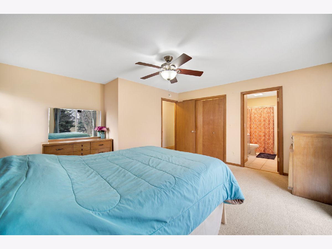
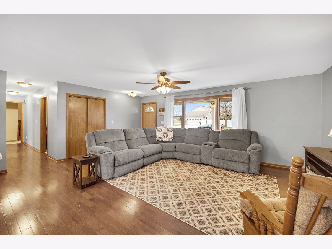
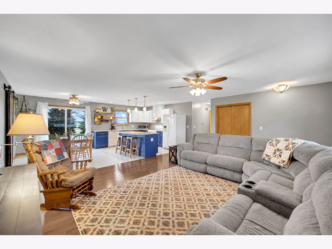
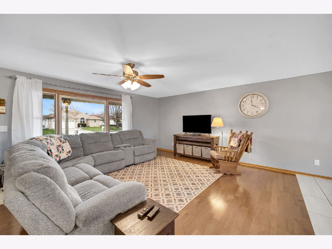
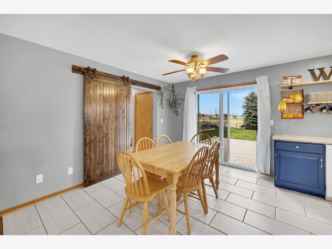
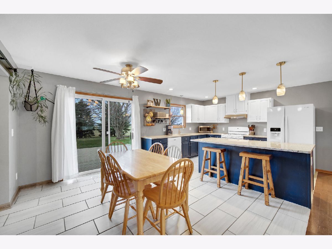
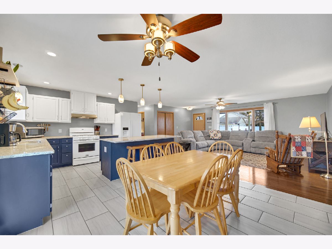
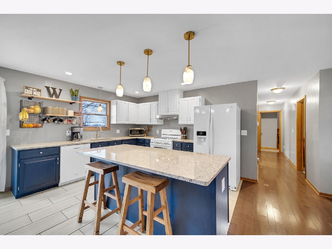
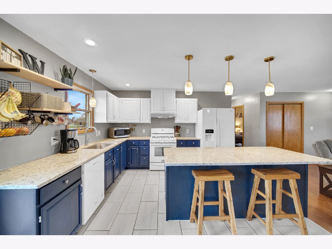
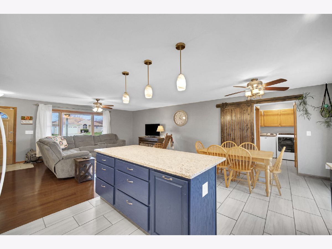
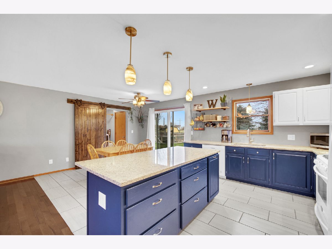
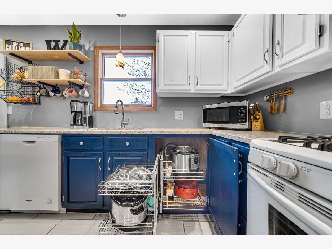
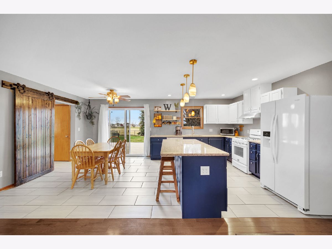
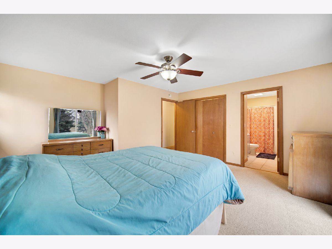
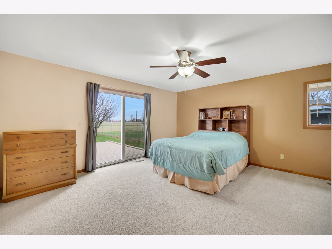
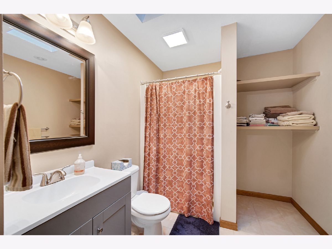
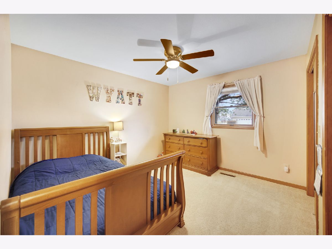
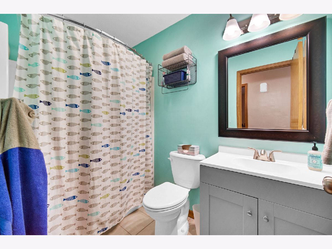
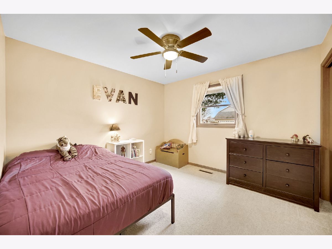
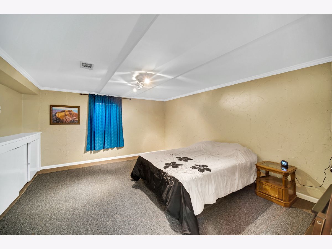
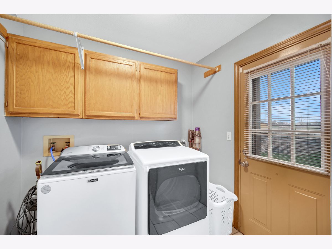
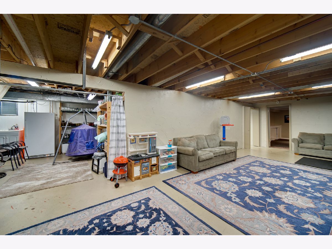
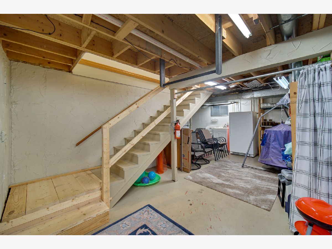
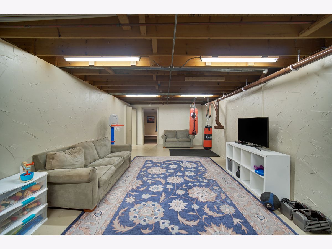
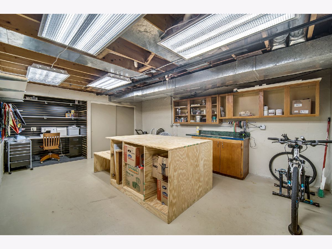
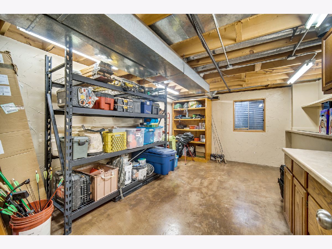
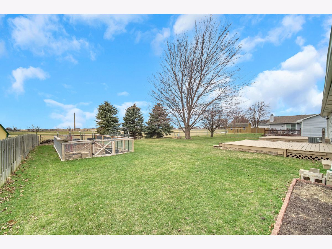
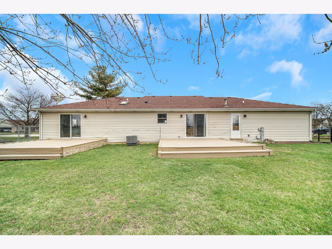
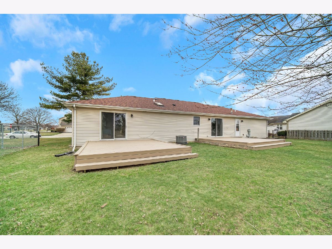
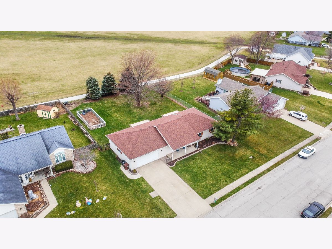
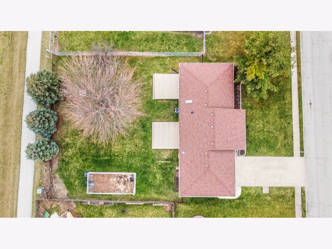
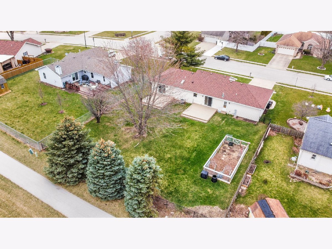
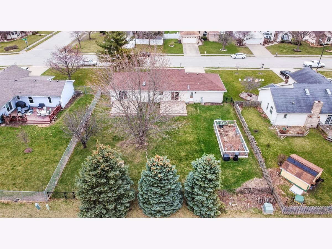
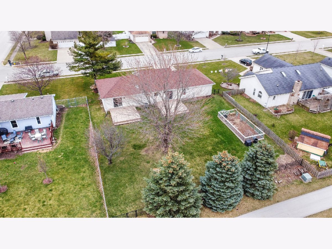
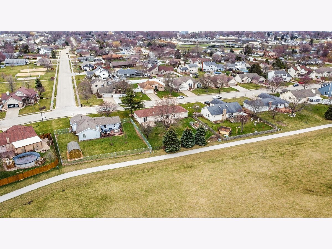
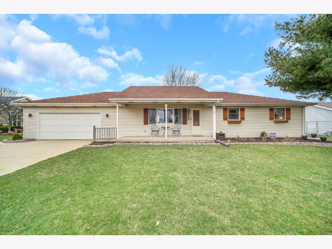
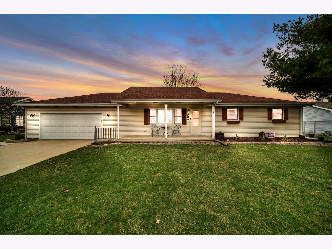
Room Specifics
Total Bedrooms: 4
Bedrooms Above Ground: 3
Bedrooms Below Ground: 1
Dimensions: —
Floor Type: —
Dimensions: —
Floor Type: —
Dimensions: —
Floor Type: —
Full Bathrooms: 2
Bathroom Amenities: —
Bathroom in Basement: 0
Rooms: —
Basement Description: Partially Finished,Bathroom Rough-In,Egress Window,Rec/Family Area,Sleeping Area,Storage Space
Other Specifics
| 2.5 | |
| — | |
| Concrete | |
| — | |
| — | |
| 90X150 | |
| Pull Down Stair | |
| — | |
| — | |
| — | |
| Not in DB | |
| — | |
| — | |
| — | |
| — |
Tax History
| Year | Property Taxes |
|---|---|
| 2019 | $6,150 |
| 2022 | $6,984 |
Contact Agent
Nearby Similar Homes
Nearby Sold Comparables
Contact Agent
Listing Provided By
Keller Williams Preferred Rlty


