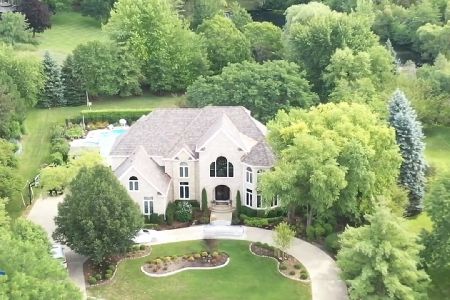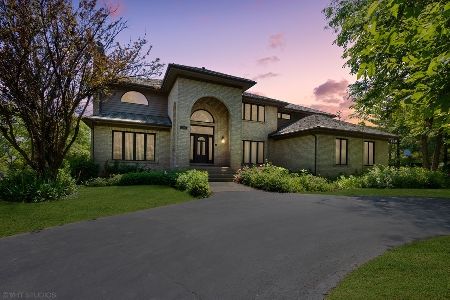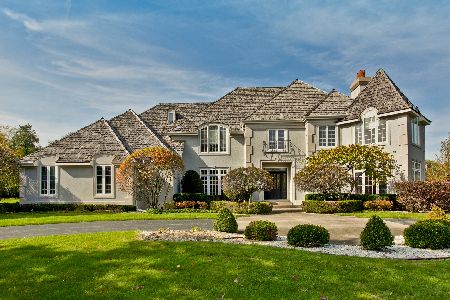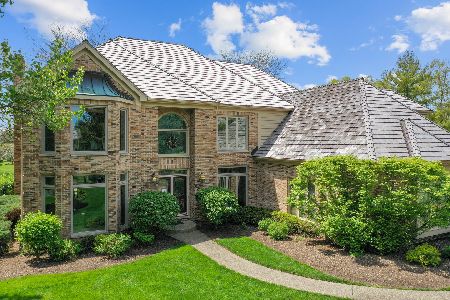5892 Partridge Lane, Long Grove, Illinois 60047
$900,000
|
Sold
|
|
| Status: | Closed |
| Sqft: | 4,980 |
| Cost/Sqft: | $186 |
| Beds: | 5 |
| Baths: | 6 |
| Year Built: | 1990 |
| Property Taxes: | $24,109 |
| Days On Market: | 3884 |
| Lot Size: | 1,28 |
Description
Fabulous SUN FILLED 6 bdrm/6 bath home with TRANQUIL views from all rooms in desirable HERONS LANDING*Prime 1.284 ACRE lot backing to pond*Grounds complete w/POOL, beautiful DECK & LARGE GRASSY YARD*Full FINISHED ENGLISH BASEMENT. *3cgarage off EAT-IN kitchen/mud rm* First floor OFFICE*WET BAR in great rm*LOFT overlooking 1st Flr.*Great floor plan of IMMACULATE home.
Property Specifics
| Single Family | |
| — | |
| Contemporary | |
| 1990 | |
| Full,English | |
| CUSTOM | |
| Yes | |
| 1.28 |
| Lake | |
| Herons Landing | |
| 980 / Annual | |
| Other | |
| Lake Michigan | |
| Public Sewer | |
| 08938781 | |
| 15172020280000 |
Nearby Schools
| NAME: | DISTRICT: | DISTANCE: | |
|---|---|---|---|
|
Grade School
Country Meadows Elementary Schoo |
96 | — | |
|
Middle School
Woodlawn Middle School |
96 | Not in DB | |
|
High School
Adlai E Stevenson High School |
125 | Not in DB | |
Property History
| DATE: | EVENT: | PRICE: | SOURCE: |
|---|---|---|---|
| 4 Sep, 2015 | Sold | $900,000 | MRED MLS |
| 3 Aug, 2015 | Under contract | $925,000 | MRED MLS |
| 1 Jun, 2015 | Listed for sale | $950,000 | MRED MLS |
| 12 May, 2021 | Sold | $1,140,000 | MRED MLS |
| 8 Apr, 2021 | Under contract | $1,220,000 | MRED MLS |
| — | Last price change | $1,285,000 | MRED MLS |
| 23 Feb, 2021 | Listed for sale | $1,285,000 | MRED MLS |
Room Specifics
Total Bedrooms: 6
Bedrooms Above Ground: 5
Bedrooms Below Ground: 1
Dimensions: —
Floor Type: Hardwood
Dimensions: —
Floor Type: Carpet
Dimensions: —
Floor Type: Carpet
Dimensions: —
Floor Type: —
Dimensions: —
Floor Type: —
Full Bathrooms: 6
Bathroom Amenities: Separate Shower,Double Sink,Soaking Tub
Bathroom in Basement: 1
Rooms: Bedroom 5,Bedroom 6,Breakfast Room,Exercise Room,Foyer,Loft,Office,Recreation Room,Walk In Closet
Basement Description: Finished
Other Specifics
| 3 | |
| Concrete Perimeter | |
| Circular | |
| — | |
| Landscaped,Pond(s) | |
| 55931 SQ. FT. | |
| — | |
| Full | |
| Vaulted/Cathedral Ceilings, Skylight(s), Bar-Wet, Hardwood Floors, First Floor Laundry | |
| Double Oven, Range, Microwave, Dishwasher, Refrigerator, High End Refrigerator, Washer, Dryer, Disposal, Stainless Steel Appliance(s) | |
| Not in DB | |
| — | |
| — | |
| — | |
| Attached Fireplace Doors/Screen |
Tax History
| Year | Property Taxes |
|---|---|
| 2015 | $24,109 |
| 2021 | $26,622 |
Contact Agent
Nearby Similar Homes
Nearby Sold Comparables
Contact Agent
Listing Provided By
@properties










