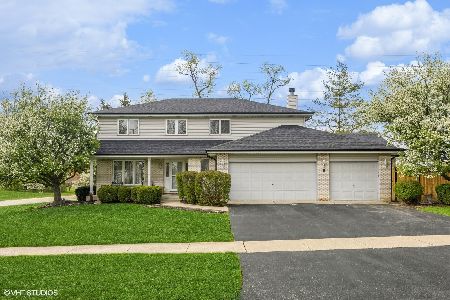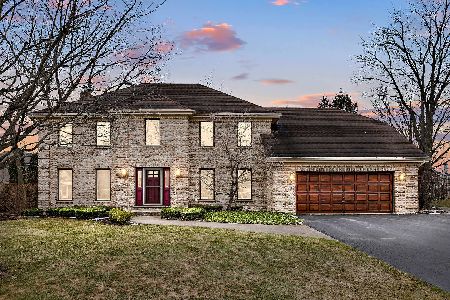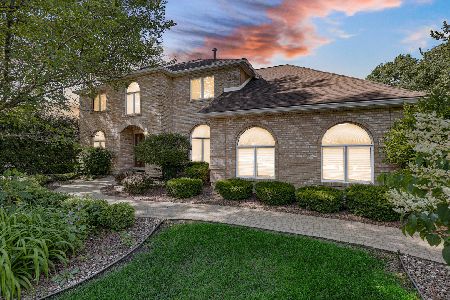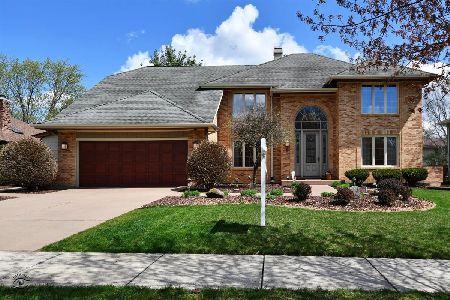59 Birchwood Drive, Palos Park, Illinois 60464
$540,000
|
Sold
|
|
| Status: | Closed |
| Sqft: | 4,062 |
| Cost/Sqft: | $135 |
| Beds: | 4 |
| Baths: | 5 |
| Year Built: | 1986 |
| Property Taxes: | $12,595 |
| Days On Market: | 1726 |
| Lot Size: | 0,37 |
Description
Sophisticated, one of a kind, CUSTOM brick home with an incredible, open floorplan was designed to impress! This stunning residence is situated in a private cul-de-sac with mature trees & abundant backyard space. The dramatic foyer welcomes you into the home with elegant, turned staircase & gorgeous tile floors. Step down into the family room with soaring vaulted ceilings adorned with wood beams, gorgeous chandelier & skylights; also featuring a floor-to-ceiling brick fireplace & atrium door flanked by stationary glass side panels that lead you into the backyard oasis. The dining room is open to the kitchen & has plenty of space to entertain. The spacious kitchen features abundant cabinetry, Corian countertops, stainless steel appliances, two pantries, planning desk, table space, access to backyard & eight wood casement windows allowing natural light to pour in. The main level laundry leads into the spacious 3 car garage. The dreamy, conveniently located first floor master suite is complete with cozy fireplace, bowed bump-out, walk-in closet with organizers & expansive master bathroom with dual vanities, updated tub with jets with modern subway tile surround & separate step-in shower. If related living is desired, there is also a SECOND master suite upstairs - with private, full en-suite bathroom, walk-in closet & cozy window bench. The second floor also features two other spacious bedrooms with ample closet space, joined together by a remodeled Jack & Jill bathroom. The spacious landing overlooks the foyer & family room, & it could even be used as a play room or reading nook. The full, FINISHED basement offers an additional family room, wet bar with seating, rec room (perfect for an at-home gym), potential 5th bedroom, bonus room, storage room & access to the garage. Newer roof & many newer windows. Concrete driveway, walkway & huge backyard patio add to the elegance of this estate. Close to abundant shopping & dining options, highly rated schools, forest preserves, nature trails & world-renowned golf courses - all within 30 miles of Chicago. Do not miss out on the opportunity to make this home yours!
Property Specifics
| Single Family | |
| — | |
| Contemporary | |
| 1986 | |
| Full | |
| CUSTOM | |
| No | |
| 0.37 |
| Cook | |
| — | |
| — / Not Applicable | |
| None | |
| Lake Michigan,Public | |
| Public Sewer | |
| 11032452 | |
| 23294070060000 |
Nearby Schools
| NAME: | DISTRICT: | DISTANCE: | |
|---|---|---|---|
|
Grade School
Palos West Elementary School |
118 | — | |
|
Middle School
Palos South Middle School |
118 | Not in DB | |
|
High School
Amos Alonzo Stagg High School |
230 | Not in DB | |
Property History
| DATE: | EVENT: | PRICE: | SOURCE: |
|---|---|---|---|
| 1 Jun, 2021 | Sold | $540,000 | MRED MLS |
| 4 Apr, 2021 | Under contract | $550,000 | MRED MLS |
| 25 Mar, 2021 | Listed for sale | $550,000 | MRED MLS |
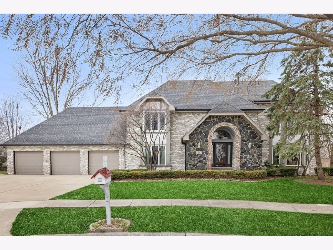
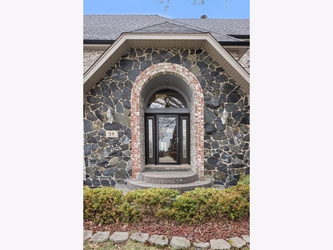
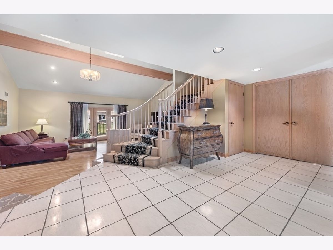
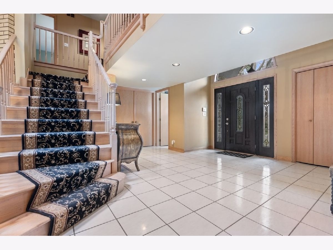
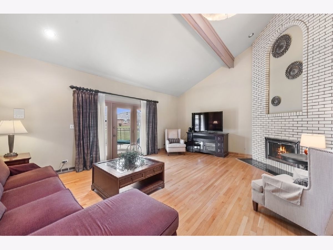
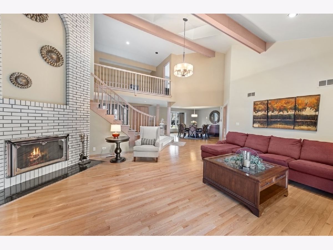
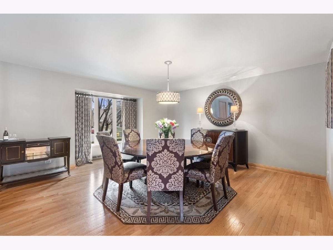
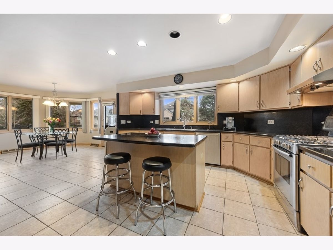
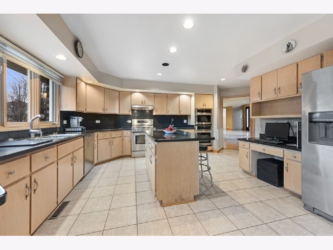
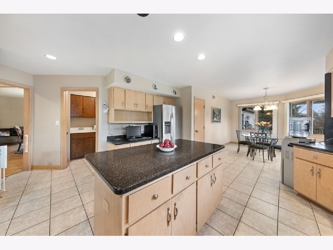
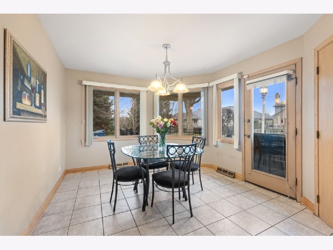
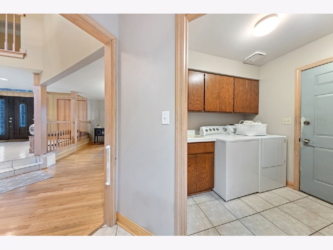
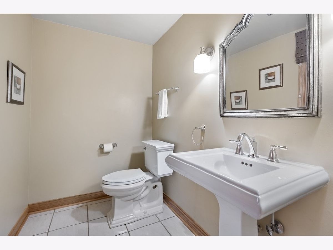
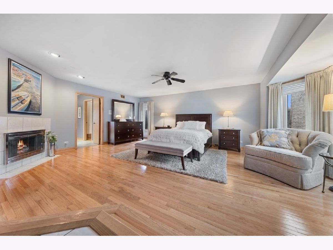
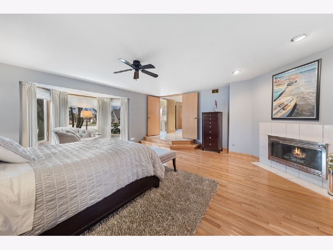
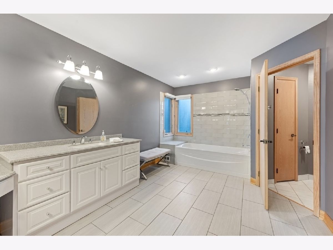
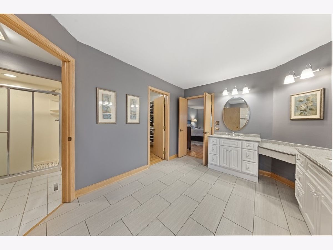
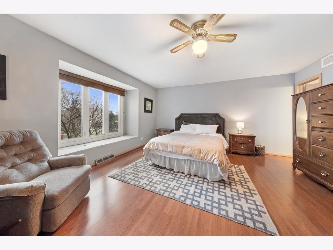
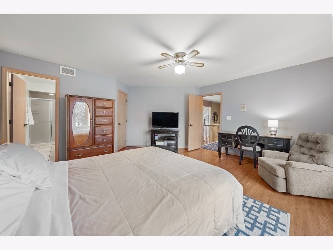
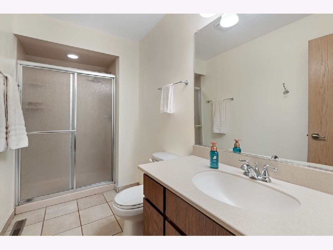
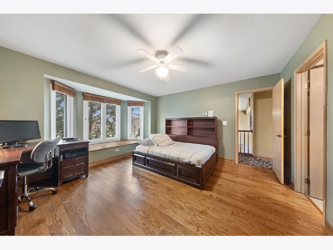
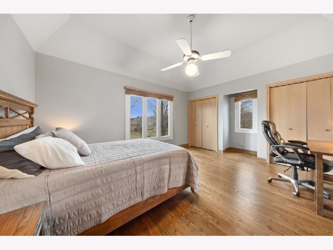
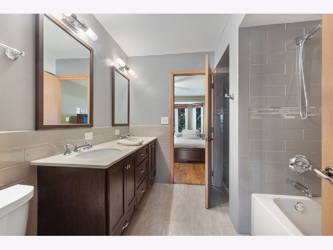
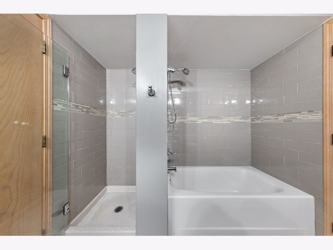
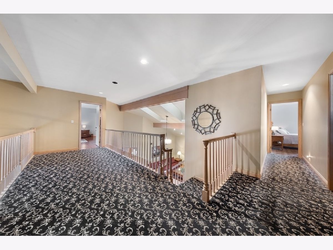
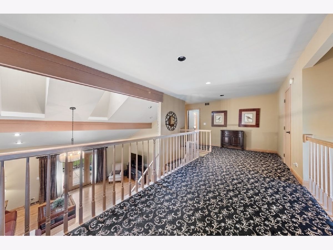
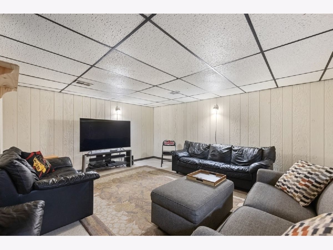
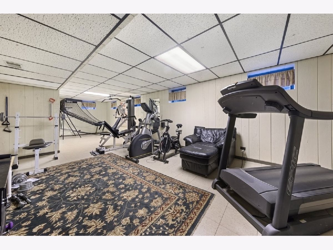
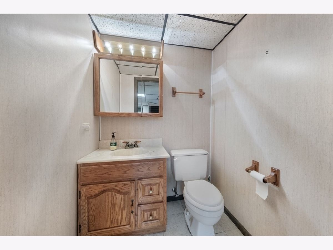
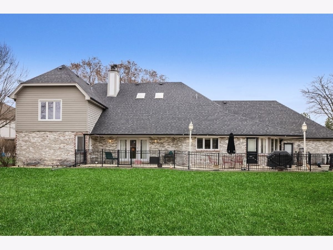
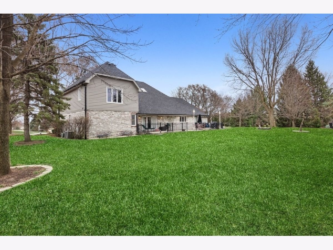
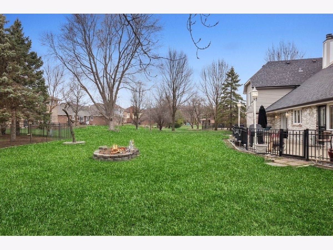
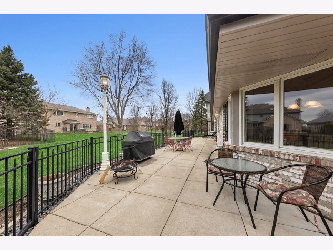
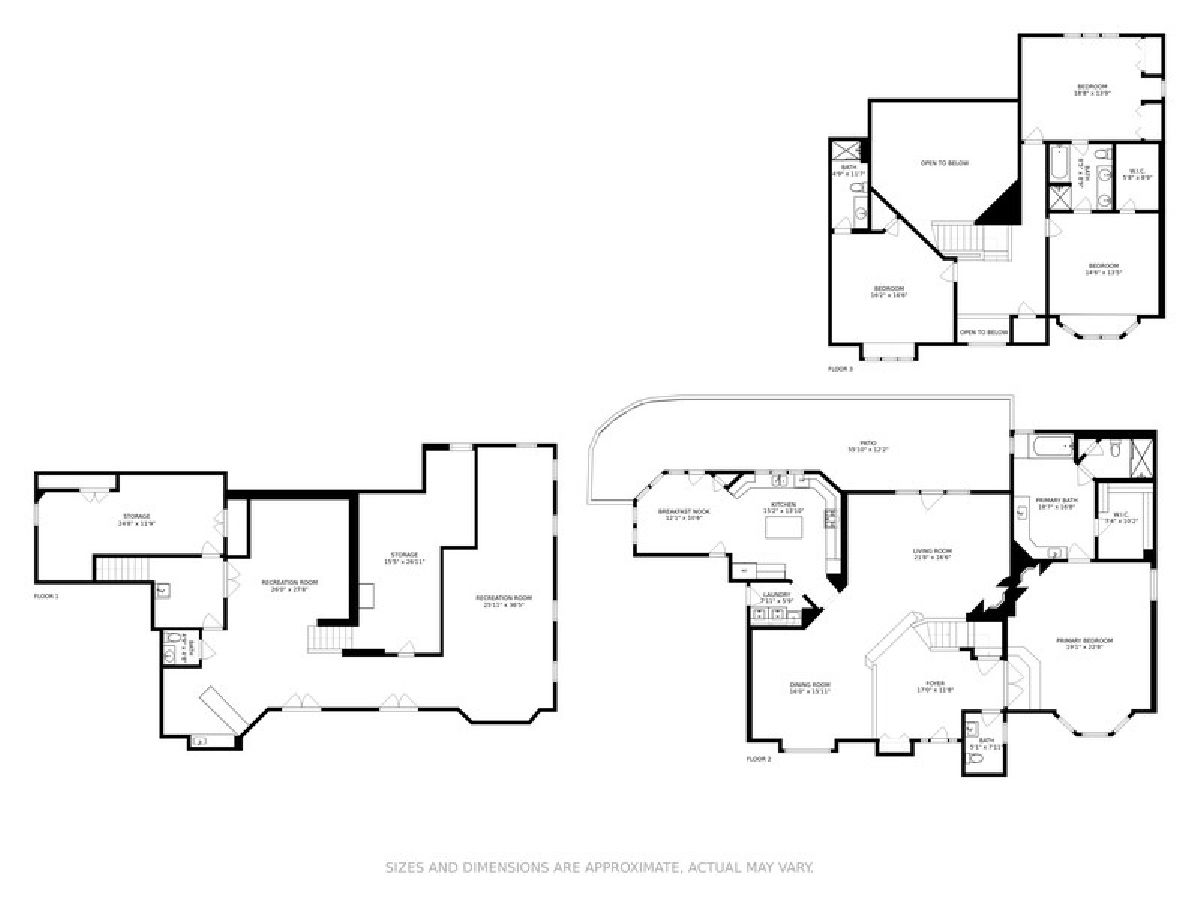
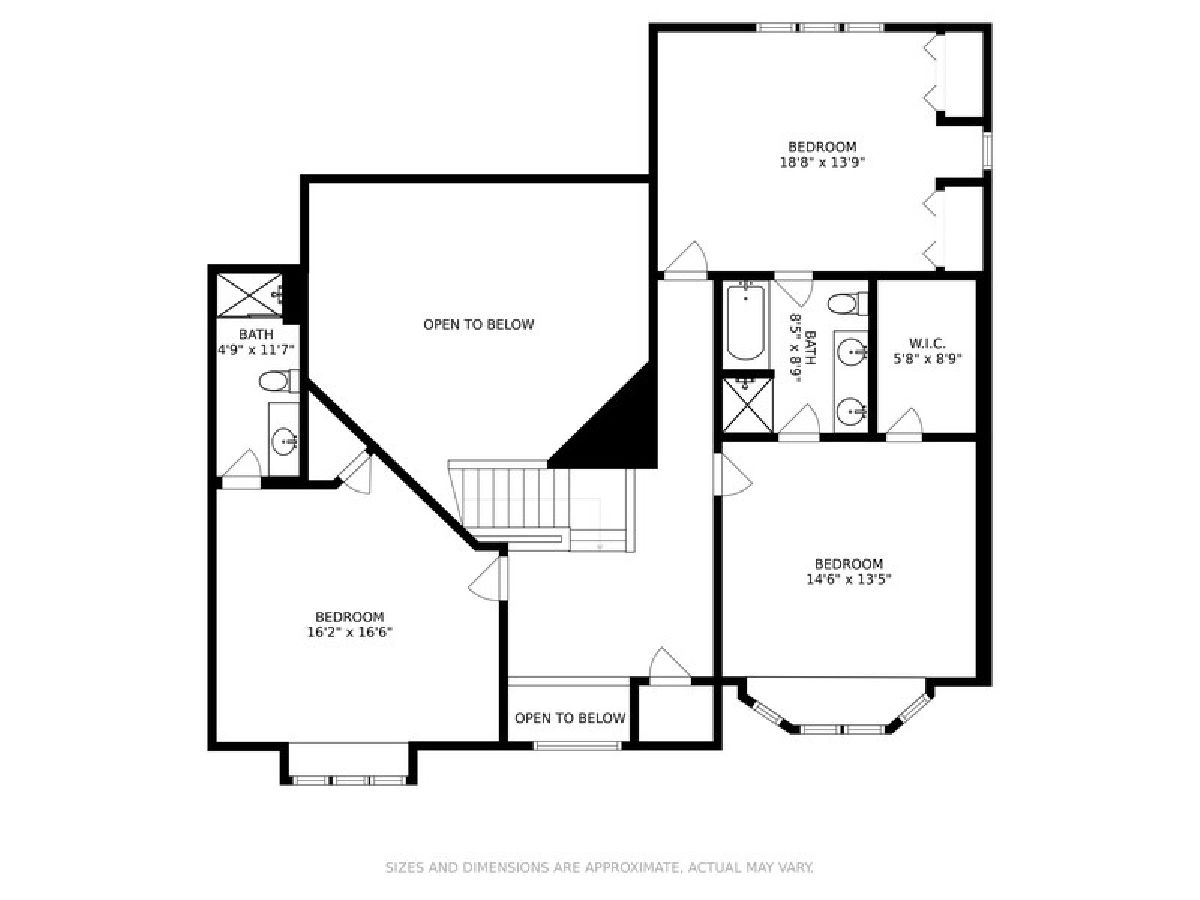
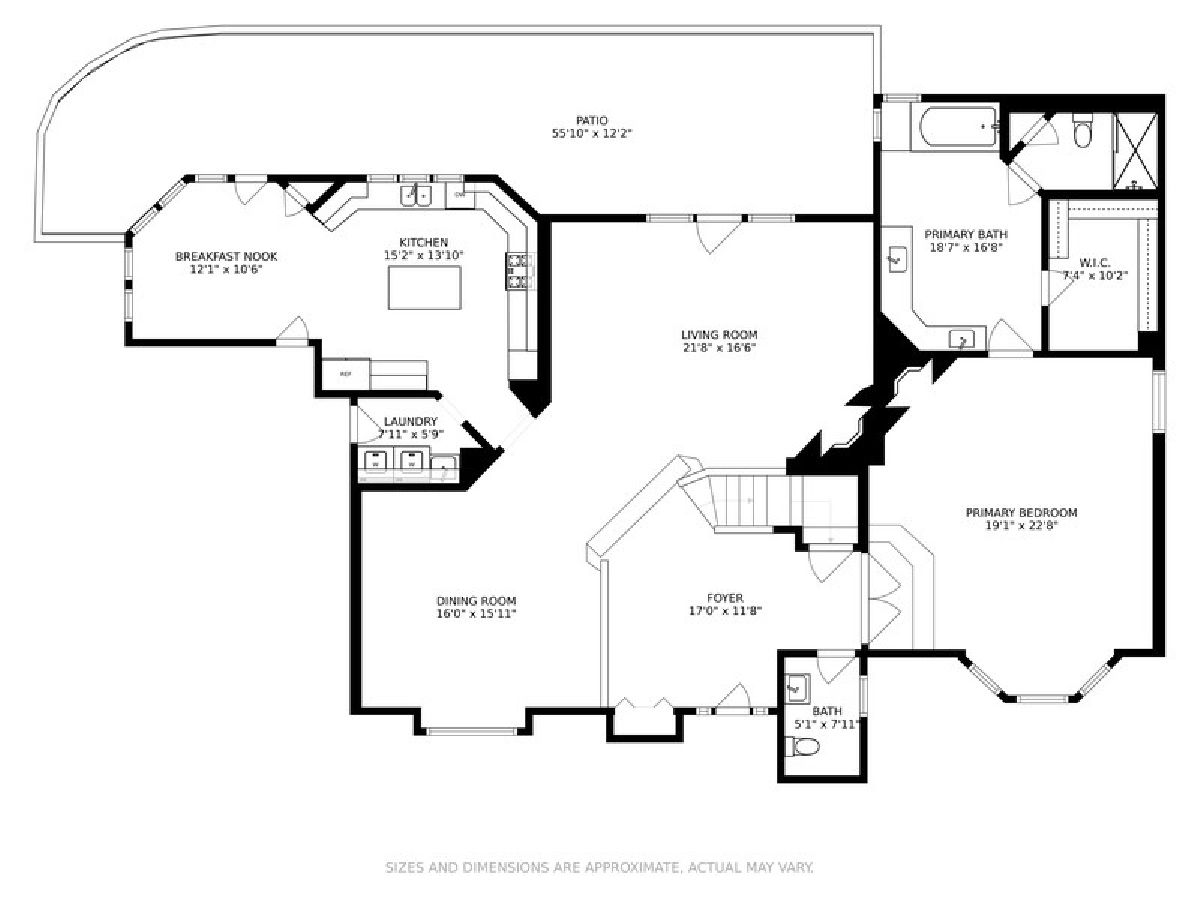
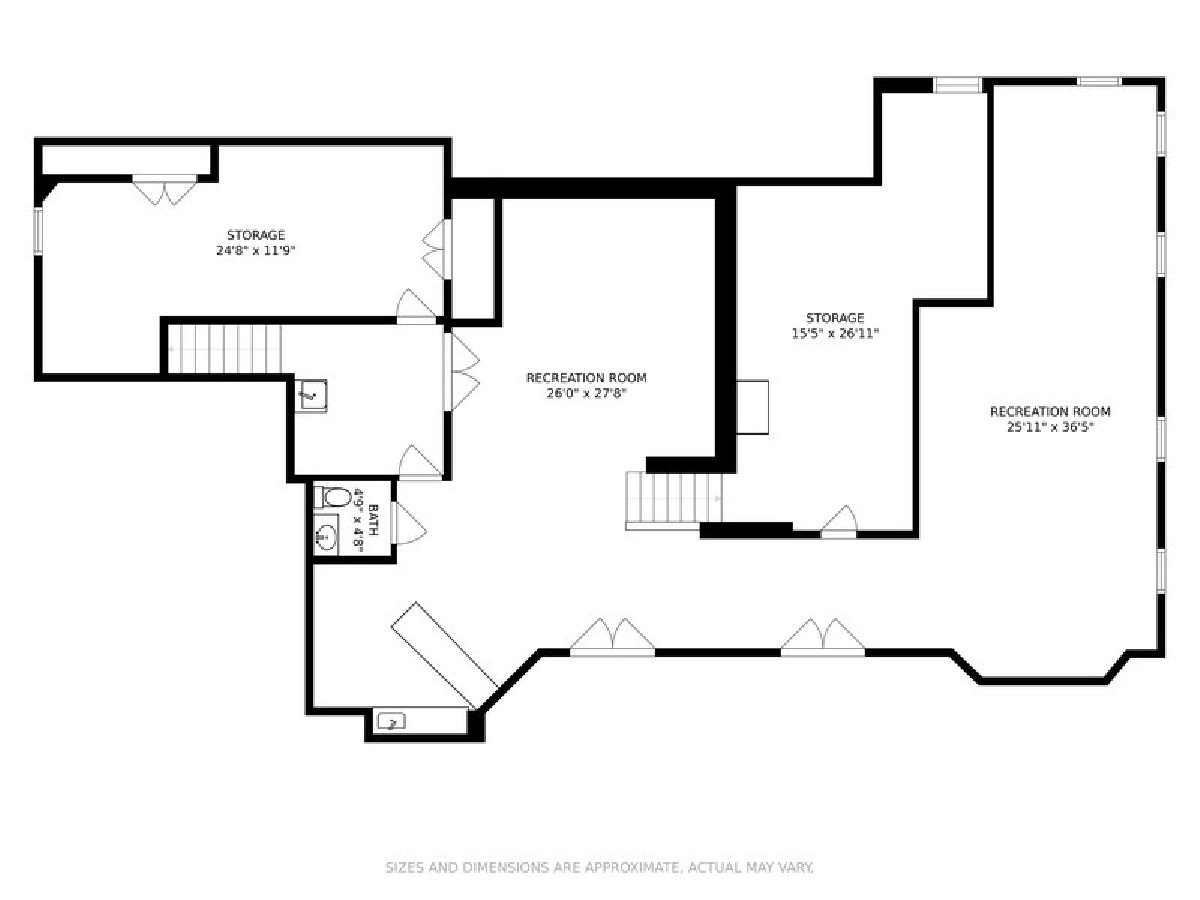
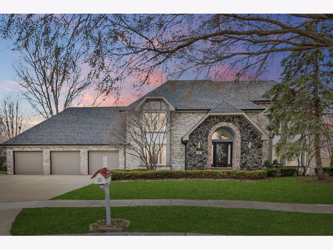
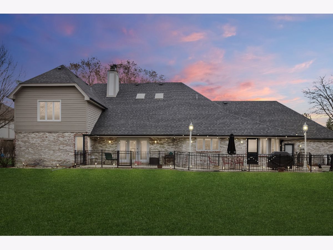
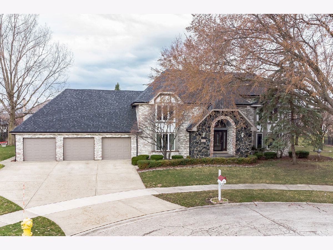
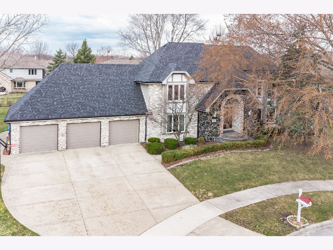
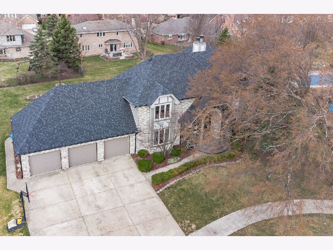
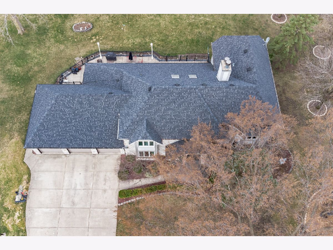
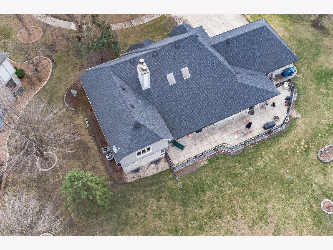
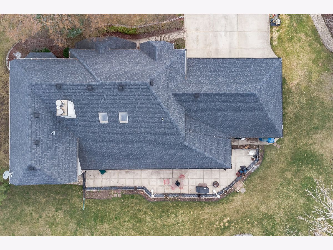
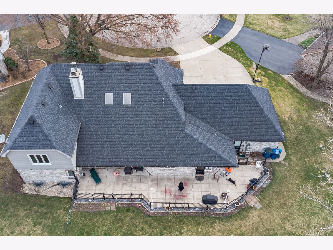
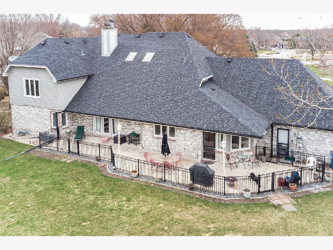
Room Specifics
Total Bedrooms: 5
Bedrooms Above Ground: 4
Bedrooms Below Ground: 1
Dimensions: —
Floor Type: Wood Laminate
Dimensions: —
Floor Type: Hardwood
Dimensions: —
Floor Type: Hardwood
Dimensions: —
Floor Type: —
Full Bathrooms: 5
Bathroom Amenities: Whirlpool,Separate Shower,Double Sink,Soaking Tub
Bathroom in Basement: 1
Rooms: Foyer,Bedroom 5,Family Room,Bonus Room,Recreation Room
Basement Description: Finished
Other Specifics
| 3 | |
| — | |
| Concrete | |
| Patio, Porch, Storms/Screens, Fire Pit | |
| Cul-De-Sac,Landscaped,Wooded | |
| 69 X 133 X 39 X 151 X 86 X | |
| — | |
| Full | |
| Vaulted/Cathedral Ceilings, Skylight(s), Bar-Wet, Hardwood Floors, First Floor Bedroom, In-Law Arrangement, First Floor Laundry, First Floor Full Bath, Walk-In Closet(s), Beamed Ceilings | |
| — | |
| Not in DB | |
| Curbs, Sidewalks, Street Lights, Street Paved | |
| — | |
| — | |
| Attached Fireplace Doors/Screen, Gas Log, Gas Starter, Includes Accessories |
Tax History
| Year | Property Taxes |
|---|---|
| 2021 | $12,595 |
Contact Agent
Nearby Similar Homes
Nearby Sold Comparables
Contact Agent
Listing Provided By
Realty Executives Elite

