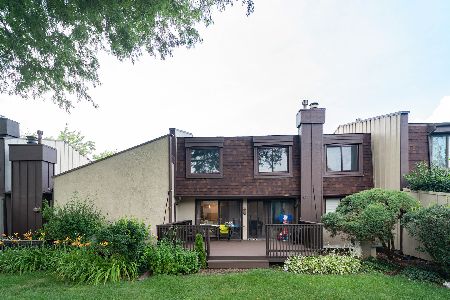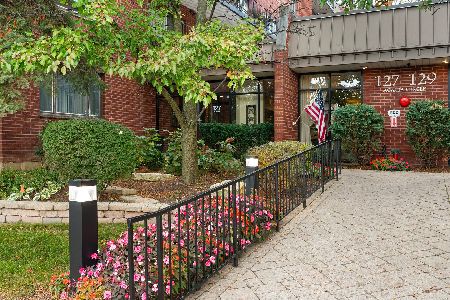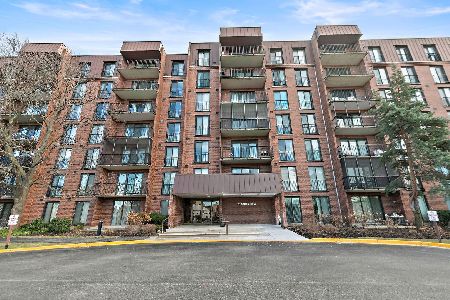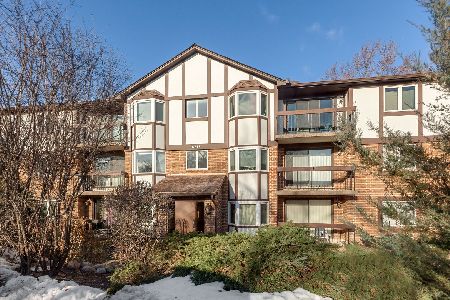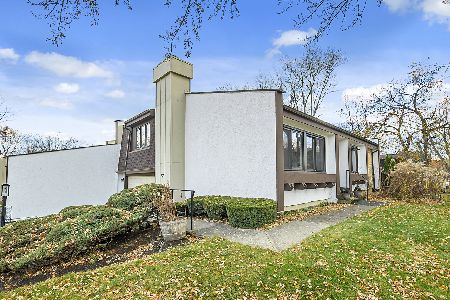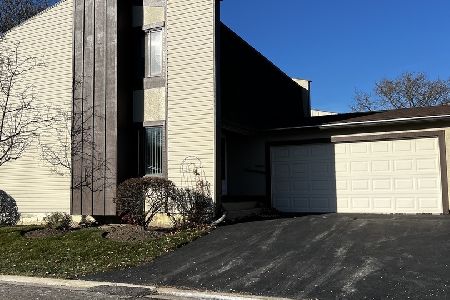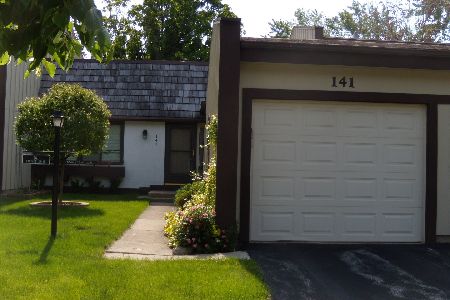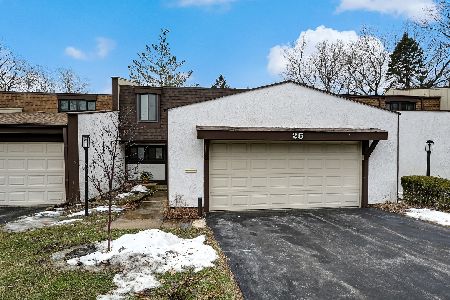59 Briarwood Square, Indian Head Park, Illinois 60525
$210,000
|
Sold
|
|
| Status: | Closed |
| Sqft: | 1,399 |
| Cost/Sqft: | $157 |
| Beds: | 3 |
| Baths: | 3 |
| Year Built: | 1972 |
| Property Taxes: | $3,687 |
| Days On Market: | 3756 |
| Lot Size: | 0,00 |
Description
Well maintained Clark model with updated kitchen & baths. Oak cabinets with white appliances. Neutral decor, laminate wood flooring, new windows, doors and sliders. White trim and cove moldings. Bright unit with patio and full finished basement plus workroom and laundry room. Great cul-de-sac, quiet with guest parking. Attic fan "As is", exclude freezer in basement laundry room. Amenities include: Club house, outdoor pool, tennis, exterior maintenance, snow removal and lawn card. Management on premises. Commuter bus to Metra in Western Springs. Minutes to La Grange & Burr Ridge shopping & restaurants.
Property Specifics
| Condos/Townhomes | |
| 2 | |
| — | |
| 1972 | |
| Full | |
| CLARK | |
| No | |
| — |
| Cook | |
| Acacia | |
| 210 / Monthly | |
| Parking,Insurance,Clubhouse,Exercise Facilities,Pool,Exterior Maintenance,Lawn Care,Snow Removal | |
| Lake Michigan | |
| Public Sewer | |
| 09059345 | |
| 18201070110000 |
Nearby Schools
| NAME: | DISTRICT: | DISTANCE: | |
|---|---|---|---|
|
Grade School
Highlands Elementary School |
106 | — | |
|
Middle School
Highlands Middle School |
106 | Not in DB | |
|
High School
Lyons Twp High School |
204 | Not in DB | |
Property History
| DATE: | EVENT: | PRICE: | SOURCE: |
|---|---|---|---|
| 10 Mar, 2016 | Sold | $210,000 | MRED MLS |
| 21 Feb, 2016 | Under contract | $219,000 | MRED MLS |
| — | Last price change | $224,000 | MRED MLS |
| 7 Oct, 2015 | Listed for sale | $224,000 | MRED MLS |
Room Specifics
Total Bedrooms: 3
Bedrooms Above Ground: 3
Bedrooms Below Ground: 0
Dimensions: —
Floor Type: Carpet
Dimensions: —
Floor Type: Carpet
Full Bathrooms: 3
Bathroom Amenities: —
Bathroom in Basement: 0
Rooms: Breakfast Room,Foyer,Workshop
Basement Description: Finished
Other Specifics
| 2 | |
| Concrete Perimeter | |
| Asphalt | |
| Deck, Storms/Screens, Cable Access | |
| Cul-De-Sac | |
| 32X83X33X83 | |
| — | |
| Full | |
| Wood Laminate Floors, Storage | |
| Range, Microwave, Dishwasher, Refrigerator, Washer, Dryer, Disposal | |
| Not in DB | |
| — | |
| — | |
| On Site Manager/Engineer, Park, Party Room, Pool, Tennis Court(s) | |
| — |
Tax History
| Year | Property Taxes |
|---|---|
| 2016 | $3,687 |
Contact Agent
Nearby Similar Homes
Nearby Sold Comparables
Contact Agent
Listing Provided By
Coldwell Banker Residential

