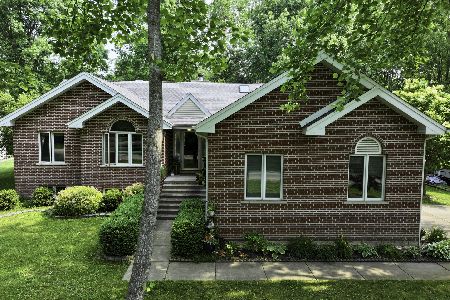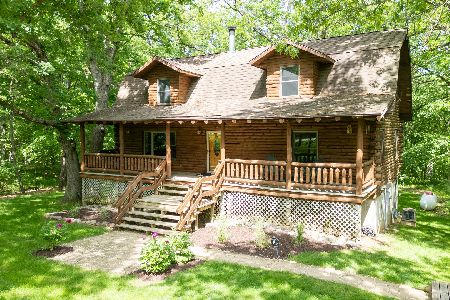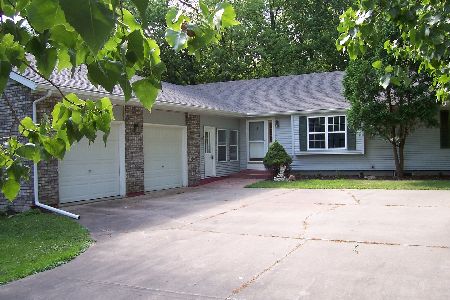59 Catalina Drive, Putnam, Illinois 61560
$140,000
|
Sold
|
|
| Status: | Closed |
| Sqft: | 1,380 |
| Cost/Sqft: | $105 |
| Beds: | 3 |
| Baths: | 2 |
| Year Built: | 1973 |
| Property Taxes: | $4,091 |
| Days On Market: | 1999 |
| Lot Size: | 0,38 |
Description
You'll find your little piece of paradise in this sprawling ranch home on a double lot! The spacious interior has an open design with an easy flow. Updated kitchen with white cabinets and stainless appliances; open to living room on one side and family room on the other. Private master bedroom is away from the two other bedrooms, right next to large full bath with laundry. Want some separation from the kids? No problem! There is also a new 4 season room addition off the back. Perfect play room, or without the kids, a great sitting room overlooking the back yard with access to new 10X24 concrete patio. Add in a fire pit, fenced dog run, shed with electric and a 3 car insulated garage, and you have the perfect home! Nothing left to do here. New furnace and AC (including new duct work), newer windows, septic tank and HWH 2 years old. Deep crawl space has sump pump and provides extra storage. Come and enjoy the good life at Lake Thunderbird! Boating, fishing, swimming. Clubhouse and special events provide plenty of good times.
Property Specifics
| Single Family | |
| — | |
| Ranch | |
| 1973 | |
| None | |
| RANCH | |
| No | |
| 0.38 |
| Putnam | |
| Lake Thunderbird | |
| 728 / Annual | |
| Water,Clubhouse,Pool,Lake Rights | |
| Community Well | |
| Septic-Private | |
| 10719120 | |
| 0300052220 |
Nearby Schools
| NAME: | DISTRICT: | DISTANCE: | |
|---|---|---|---|
|
Grade School
Henry-senachwine Elementary Scho |
5 | — | |
|
Middle School
Henry-senachwine Elementary Scho |
5 | Not in DB | |
|
High School
Henry-senachwine High School |
5 | Not in DB | |
Property History
| DATE: | EVENT: | PRICE: | SOURCE: |
|---|---|---|---|
| 21 Aug, 2020 | Sold | $140,000 | MRED MLS |
| 22 Jul, 2020 | Under contract | $144,500 | MRED MLS |
| 17 May, 2020 | Listed for sale | $144,500 | MRED MLS |
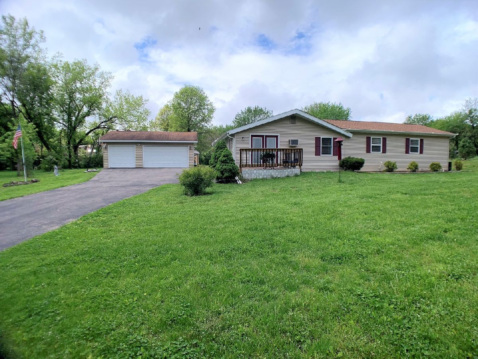
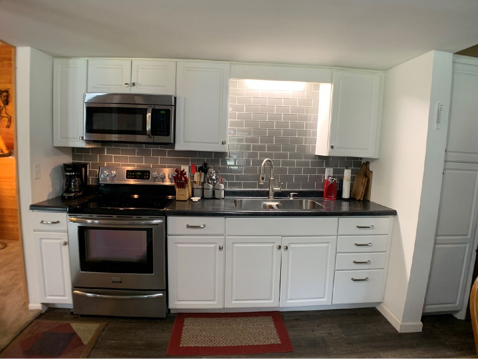
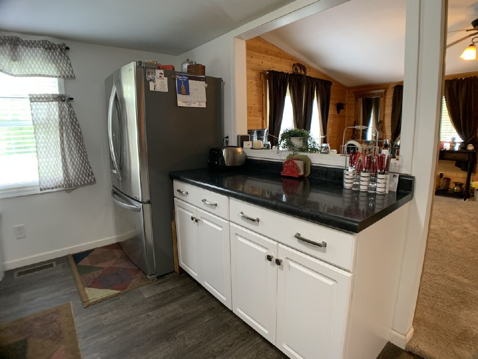
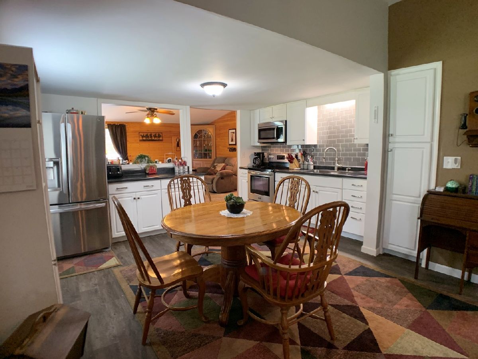
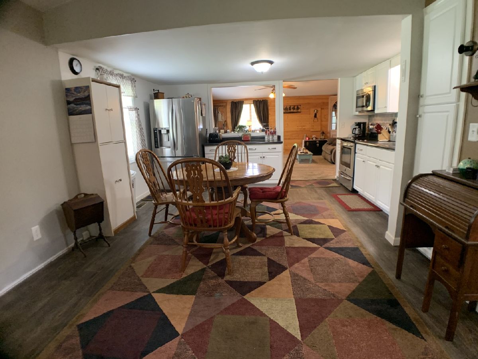
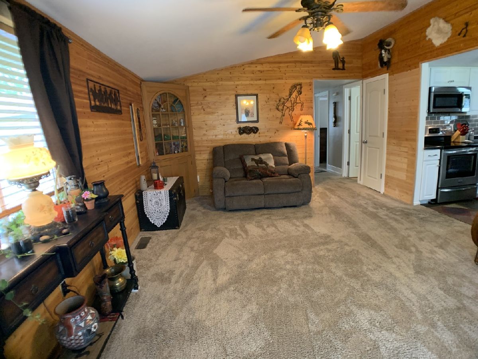
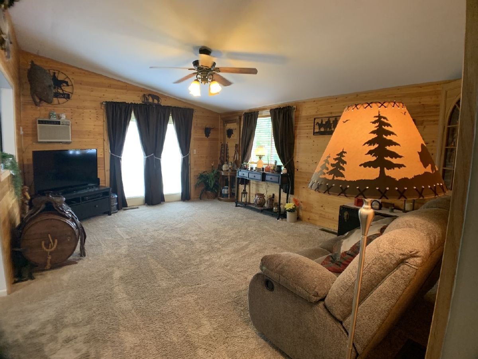
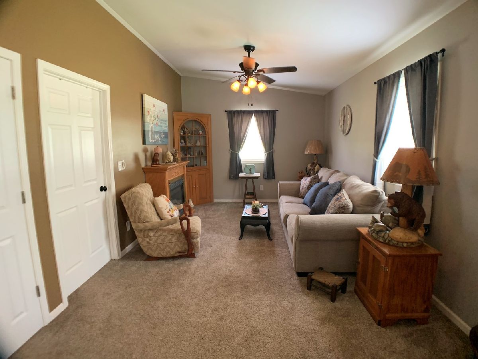
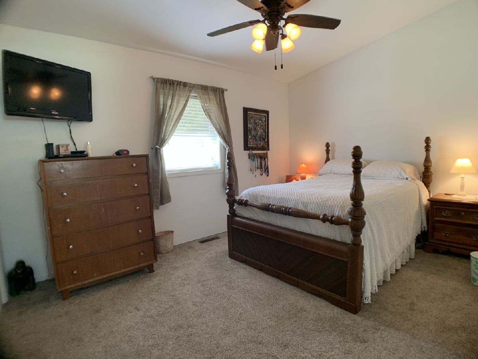
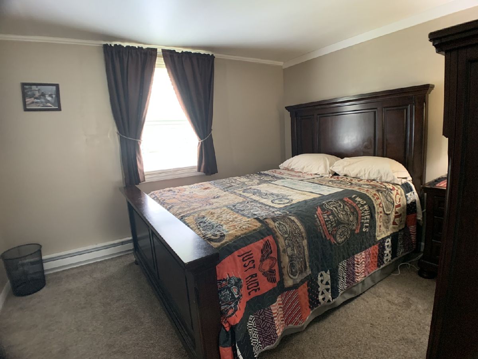
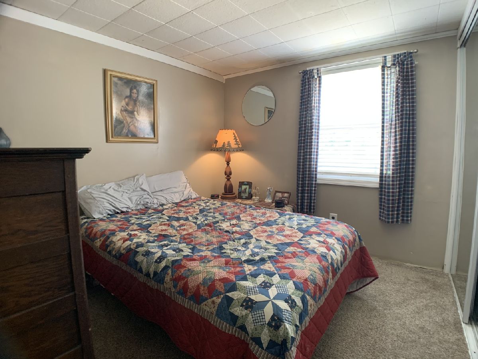
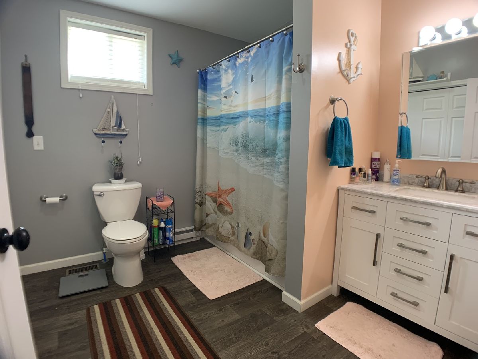
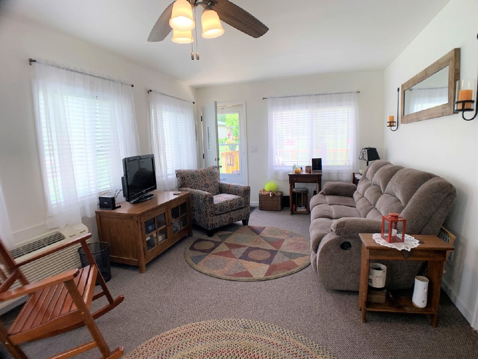
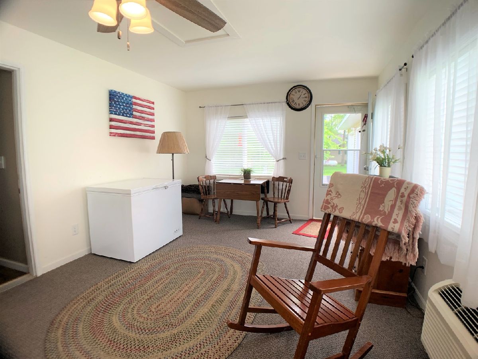
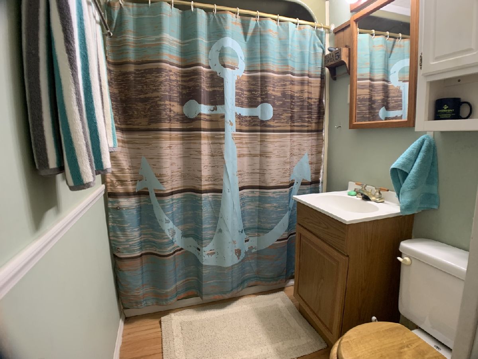
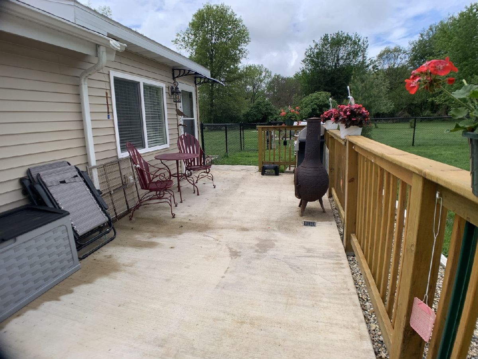
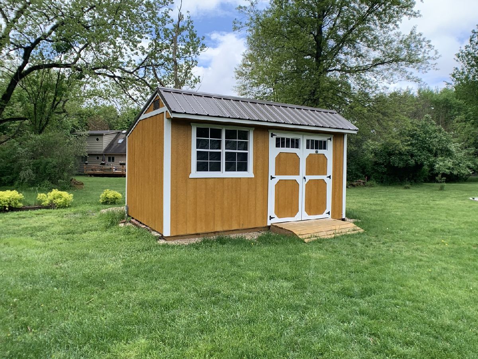
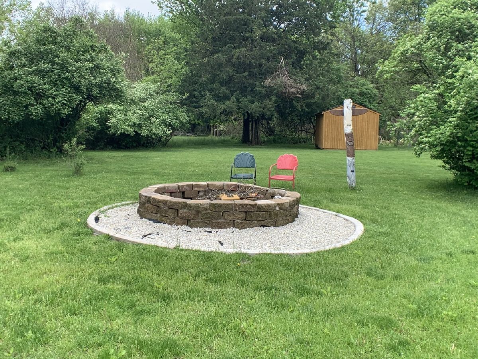
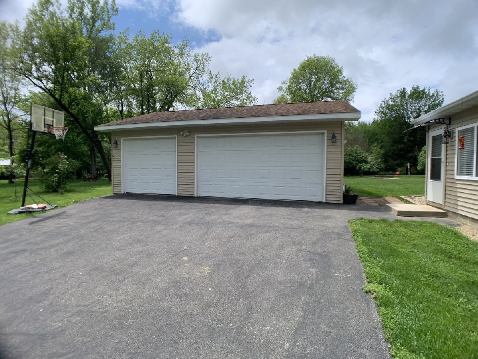
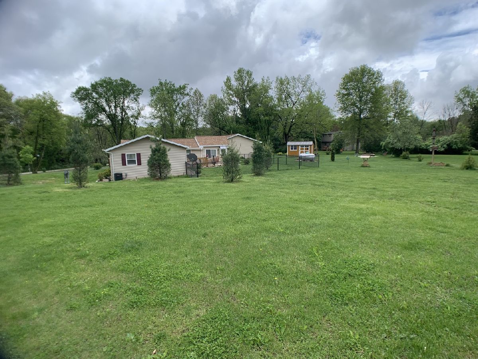
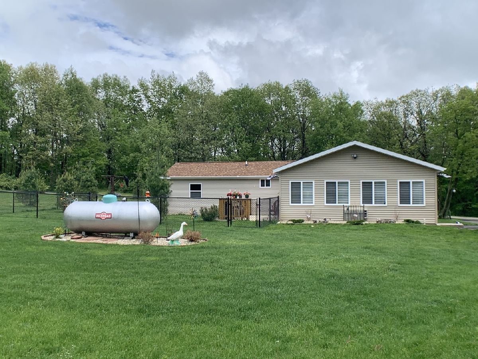
Room Specifics
Total Bedrooms: 3
Bedrooms Above Ground: 3
Bedrooms Below Ground: 0
Dimensions: —
Floor Type: Carpet
Dimensions: —
Floor Type: Carpet
Full Bathrooms: 2
Bathroom Amenities: —
Bathroom in Basement: —
Rooms: Heated Sun Room
Basement Description: Crawl
Other Specifics
| 3 | |
| Block,Concrete Perimeter | |
| Asphalt | |
| Deck, Storms/Screens | |
| — | |
| 300X177X60X202 | |
| — | |
| None | |
| First Floor Bedroom, First Floor Laundry, First Floor Full Bath | |
| Range, Microwave, Refrigerator, Washer, Dryer | |
| Not in DB | |
| Clubhouse, Park, Pool, Tennis Court(s), Lake, Water Rights, Street Paved | |
| — | |
| — | |
| — |
Tax History
| Year | Property Taxes |
|---|---|
| 2020 | $4,091 |
Contact Agent
Nearby Similar Homes
Nearby Sold Comparables
Contact Agent
Listing Provided By
RE/MAX Synergy

