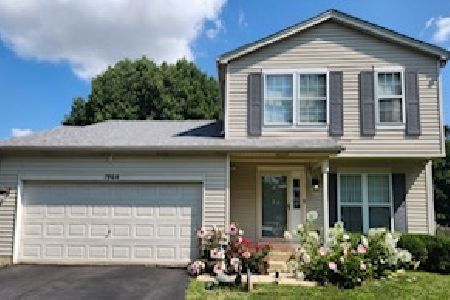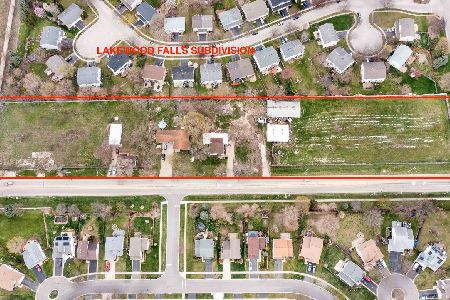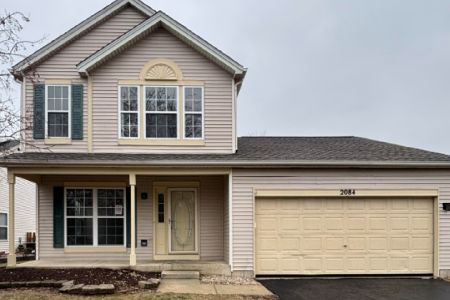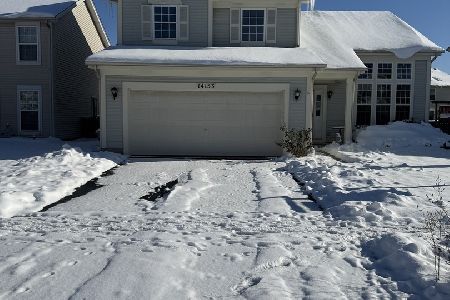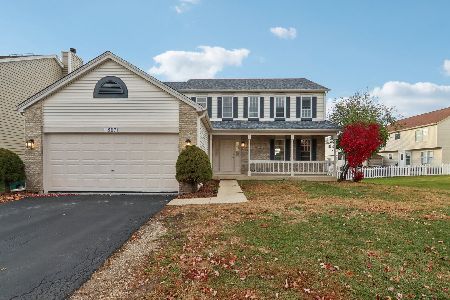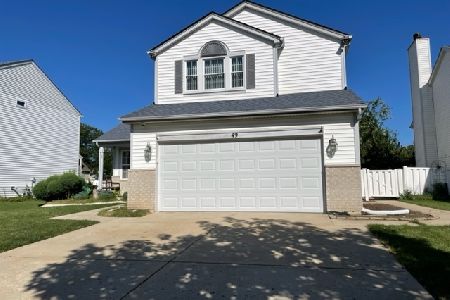59 Kentland Drive, Romeoville, Illinois 60446
$325,000
|
Sold
|
|
| Status: | Closed |
| Sqft: | 1,730 |
| Cost/Sqft: | $179 |
| Beds: | 3 |
| Baths: | 3 |
| Year Built: | 1998 |
| Property Taxes: | $5,841 |
| Days On Market: | 1410 |
| Lot Size: | 0,15 |
Description
Nothing to do but move right in!! Awesome home in Weslake Subdivision of Romeoville. These original owners have lovingly maintained and updated the property throughout. Gleaming Shaw Hydracore vinyl floors throughout the main level (2020). Captivating family room with soaring ceilings and a gas fireplace featuring tiled accents. Stainless steel appliances, tiled back splash, recessed lighting, pantry closet and tons of cabinet/counter space in the kitchen. Remodeled half bath (2021). Convenient main floor laundry room. Spacious master bedroom suite has a ceiling fan, large walk-in closet and a private full bath which was updated in 2020 with exquisite ceramic tiled finishes, new vanity top, fixtures and Bluetooth speaker/fan. Bedroom 2 also has a walk-in closet. Remodeled Hall bath in 2021. Fresh paint and new carpet in 2021. And if you need more space-no problem here. There is a full basement which is finished with a rec room area and still has plenty of storage. Other major improvements include newer windows (12 of them replaced from 2020-2021). Dishwasher and stove (2018), newer fridge (2020), washer/dryer replaced (2021). Newer hot water heater (2020), whole house Aprilaire Humidifier, and a REKO R2000 whole house purifier. This home also has a 2-car attached garage. Fully fenced lot with a concrete patio. Gorgeous landscaping features mature trees, shrubs, rose garden and butterfly garden. Weslake Subdivision offers many great amenities for its residents including a pool, clubhouse, parks, ponds and exercise gym. You can have all of this AND Plainfield 202 Schools!!!! Don't wait too long!
Property Specifics
| Single Family | |
| — | |
| — | |
| 1998 | |
| — | |
| — | |
| No | |
| 0.15 |
| Will | |
| Weslake | |
| 70 / Monthly | |
| — | |
| — | |
| — | |
| 11356666 | |
| 0603121020200000 |
Nearby Schools
| NAME: | DISTRICT: | DISTANCE: | |
|---|---|---|---|
|
Grade School
Creekside Elementary School |
202 | — | |
|
Middle School
John F Kennedy Middle School |
202 | Not in DB | |
|
High School
Plainfield East High School |
202 | Not in DB | |
Property History
| DATE: | EVENT: | PRICE: | SOURCE: |
|---|---|---|---|
| 24 May, 2022 | Sold | $325,000 | MRED MLS |
| 27 Mar, 2022 | Under contract | $309,900 | MRED MLS |
| 24 Mar, 2022 | Listed for sale | $309,900 | MRED MLS |
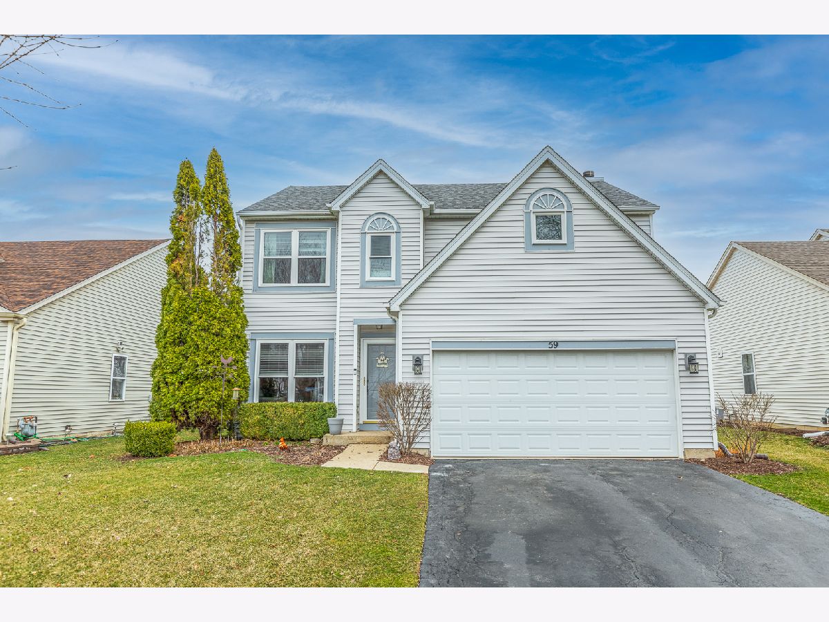













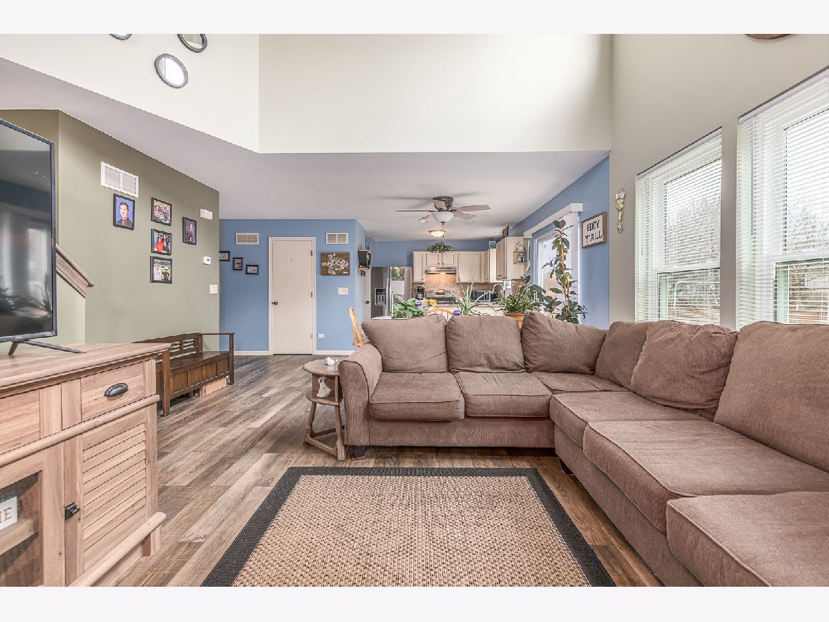







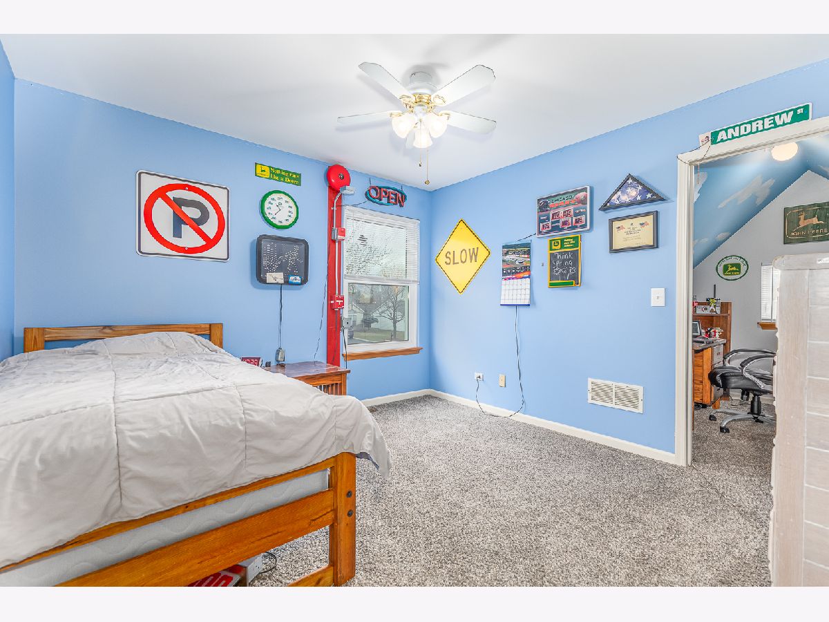



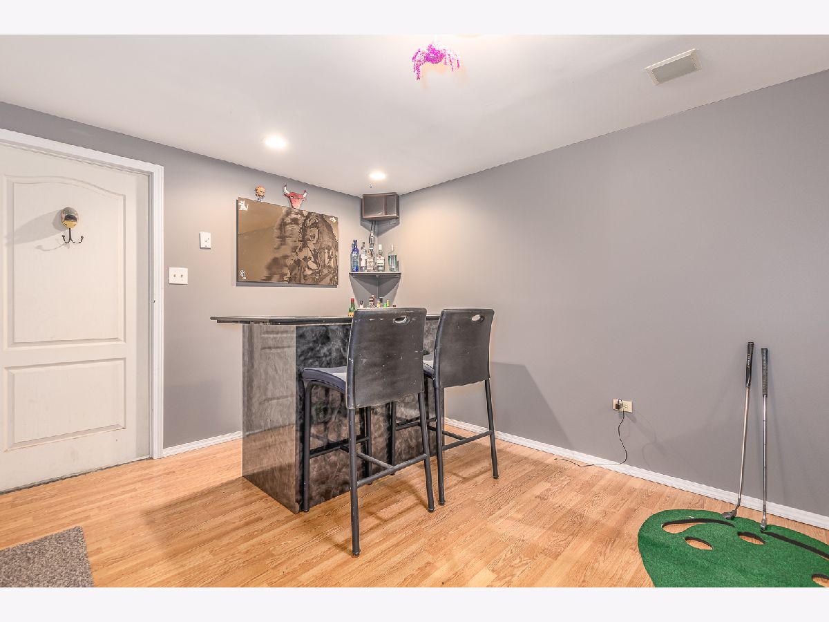


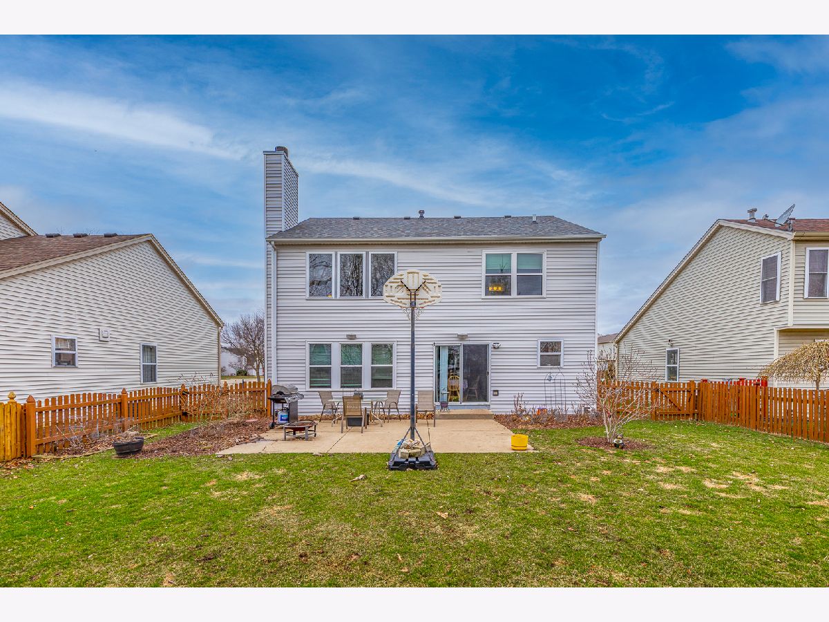

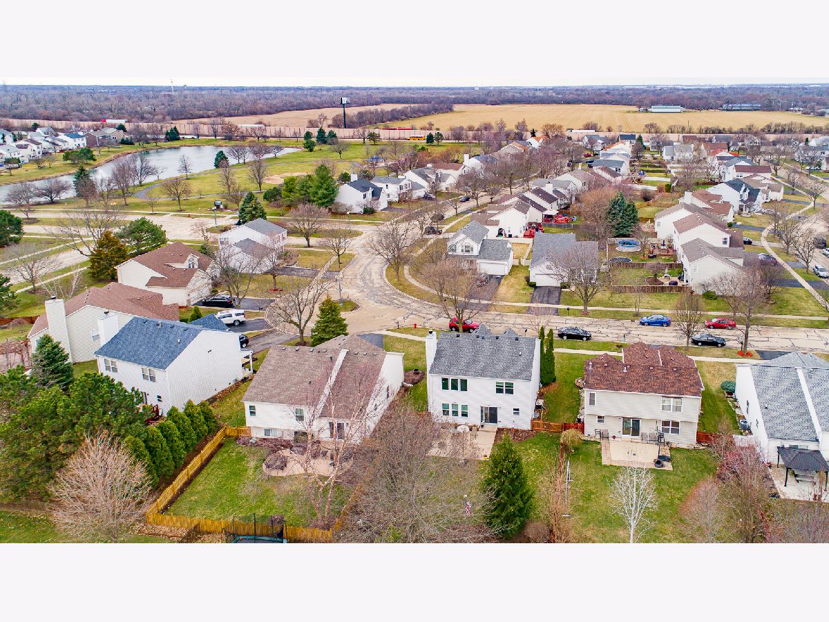

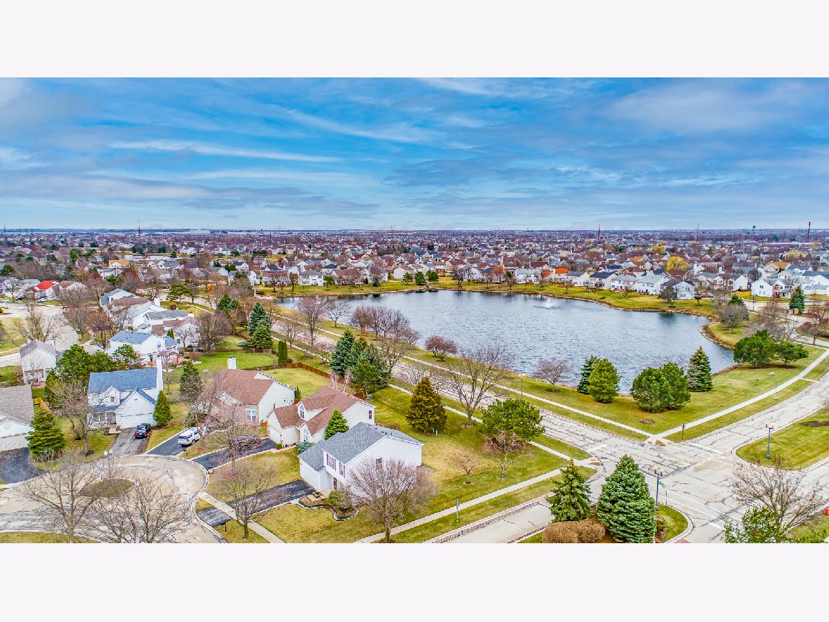




Room Specifics
Total Bedrooms: 3
Bedrooms Above Ground: 3
Bedrooms Below Ground: 0
Dimensions: —
Floor Type: —
Dimensions: —
Floor Type: —
Full Bathrooms: 3
Bathroom Amenities: —
Bathroom in Basement: 0
Rooms: —
Basement Description: Partially Finished
Other Specifics
| 2 | |
| — | |
| Asphalt | |
| — | |
| — | |
| 55 X 121 X 56 X 120 | |
| — | |
| — | |
| — | |
| — | |
| Not in DB | |
| — | |
| — | |
| — | |
| — |
Tax History
| Year | Property Taxes |
|---|---|
| 2022 | $5,841 |
Contact Agent
Nearby Similar Homes
Nearby Sold Comparables
Contact Agent
Listing Provided By
RE/MAX Professionals

