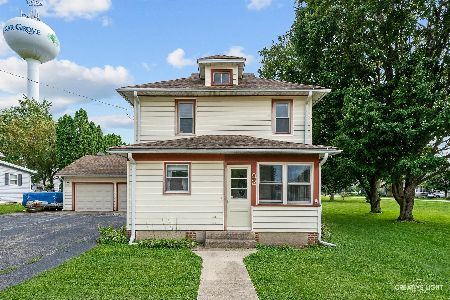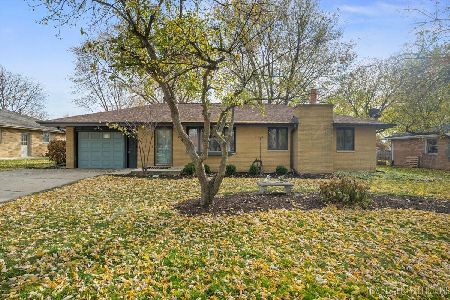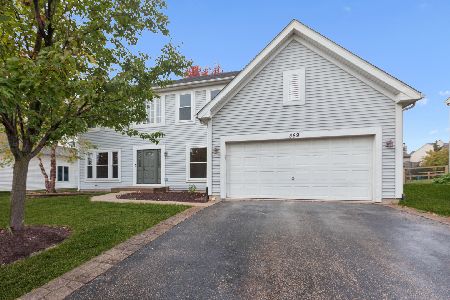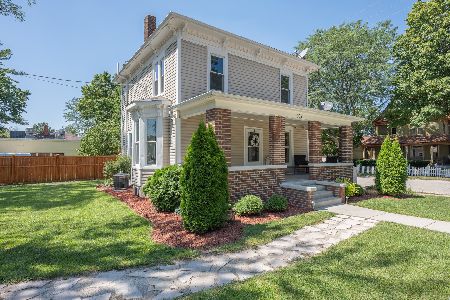59 Maple Street, Sugar Grove, Illinois 60554
$360,000
|
Sold
|
|
| Status: | Closed |
| Sqft: | 2,754 |
| Cost/Sqft: | $136 |
| Beds: | 4 |
| Baths: | 2 |
| Year Built: | 1897 |
| Property Taxes: | $9,820 |
| Days On Market: | 2687 |
| Lot Size: | 0,00 |
Description
Gorgeous Victorian painted lady, a piece of Sugar Grove history! An amazing WOW home! Loaded w/vintage details and quality! Wrap around porch sets the stage! Hand carved front staircase, 4 pocket doors (like wood walls!), extra deep floor trim, original pine flooring in excellent shape, 4 leaded glass windows, 2 working fireplaces...one original with detailed mantle & tiled surround! Full wall built-in china hutch in DR, 1st fl. bedroom now used as den, white kitchen with granite countertops, SS appliances, open to huge family room with second entrance/foyer, mud room, 3+ car attached garage. 1st fl. laundry room too! 2 staircases to second floor, spacious master with 2 closets. 2 additional bdrms up--one with a sauna! 2nd fl. bath has whirlpool tub, sep. shower! Walk-up 3rd fl attic has tremendous space! Zoned heating/AC! Large Fenced yd w/lush landscaping, in ground sprinklers! Patio & screened porch! 1 block to grade school! 5 minutes to shopping, I-88 too! Must see to appreciate!
Property Specifics
| Single Family | |
| — | |
| Queen Anne | |
| 1897 | |
| Partial | |
| — | |
| No | |
| — |
| Kane | |
| — | |
| 0 / Not Applicable | |
| None | |
| Public | |
| Public Sewer | |
| 10050501 | |
| 1421180030 |
Nearby Schools
| NAME: | DISTRICT: | DISTANCE: | |
|---|---|---|---|
|
Grade School
John Shields Elementary School |
302 | — | |
|
Middle School
Kaneland Middle School |
302 | Not in DB | |
|
High School
Kaneland High School |
302 | Not in DB | |
Property History
| DATE: | EVENT: | PRICE: | SOURCE: |
|---|---|---|---|
| 10 Jan, 2019 | Sold | $360,000 | MRED MLS |
| 8 Nov, 2018 | Under contract | $375,000 | MRED MLS |
| 13 Aug, 2018 | Listed for sale | $375,000 | MRED MLS |
Room Specifics
Total Bedrooms: 4
Bedrooms Above Ground: 4
Bedrooms Below Ground: 0
Dimensions: —
Floor Type: Carpet
Dimensions: —
Floor Type: Carpet
Dimensions: —
Floor Type: Hardwood
Full Bathrooms: 2
Bathroom Amenities: Whirlpool,Separate Shower
Bathroom in Basement: 0
Rooms: Other Room,Screened Porch
Basement Description: Unfinished,Crawl,Exterior Access
Other Specifics
| 3 | |
| Concrete Perimeter,Stone | |
| Brick | |
| Porch, Porch Screened, Stamped Concrete Patio, Storms/Screens | |
| Corner Lot,Fenced Yard,Landscaped | |
| 133 X 133 | |
| Full,Interior Stair,Unfinished | |
| Full | |
| Sauna/Steam Room, Hardwood Floors, First Floor Bedroom, First Floor Laundry, First Floor Full Bath | |
| Range, Microwave, Dishwasher, Refrigerator, Bar Fridge, Washer, Dryer, Disposal | |
| Not in DB | |
| Sidewalks, Street Lights, Street Paved | |
| — | |
| — | |
| Wood Burning, Gas Log, Gas Starter |
Tax History
| Year | Property Taxes |
|---|---|
| 2019 | $9,820 |
Contact Agent
Nearby Similar Homes
Nearby Sold Comparables
Contact Agent
Listing Provided By
Berkshire Hathaway HomeServices Elite Realtors









