59 Parkway Drive, Naperville, Illinois 60540
$879,000
|
Sold
|
|
| Status: | Closed |
| Sqft: | 2,851 |
| Cost/Sqft: | $308 |
| Beds: | 4 |
| Baths: | 4 |
| Year Built: | 1978 |
| Property Taxes: | $10,763 |
| Days On Market: | 1130 |
| Lot Size: | 0,00 |
Description
Wonderful Downtown Naperville Custom Home! Impeccably maintained 4 bedrooms + private first floor office, 3.5 baths and a finished basement. Ideally located just off Jefferson Ave, 1 block to the Riverwalk, 3 blocks to Centennial Beach, 6 blocks to Nichol's library and 7 blocks to the Apple Store. 59 S Parkway offers all the benefits of a highly desirable downtown location with the feel of small quiet neighborhood. Custom built the original owners have regularly improved and updated the home. Recent updates include: all new Marvin Standard Low E w/Argon windows (2020), new laundry room with custom cabinets and Maytag commercial washer and gas dryer (2020), full bathroom addition with large walk-in shower with electric heat in the floor (2020), new Zoeller sump pump and spare pump included (2019), new electric dog fence both front and back yards (2022), updated master bath (2019) and new gutters and downspouts with leaf (2019), portable generator (2018) high efficiency furnace, air conditioner with zone control (2012) and 40-year roof (2007). The custom security system includes: 5 outside hardwired professional AXIS Security cameras, 1 hardwired professional AXIS Security camera in the garage (2021), all the AXIS Security cameras are tied in to a self-contained system with a AXIS server (on premises) that can be linked to iPhones, iPads and computers. No service fees. The cozy kitchen was remodeled in 2018 adding Viking Professional Double Oven, Refrigerator, Gas Cook Top, Dishwasher, and Microwave. Step into the family room to enjoy one of the two fireplaces on the main floor! Looking to entertain? The drawing room and dining room welcome you into the home. Enjoy cook outs and casual events in the fantastic backyard with brand new custom cedar shed with electricity, new trees and landscaping, new retaining wall, privacy cedar fence with improvements to the brick patio (2021). Great downtown lot size, 75x140. Highly desirable 203 Schools: Naper Elementary, Washington Junior High and Naperville North. Move right in and have the peace mind that much of the maintenance has always been taken care of for the rest of the year: tree and lawn fertilization paid for 2023, premium lawn sprinkler with service and maintenance paid for 2023 and spring and fall furnace maintenance paid for till 7/31/2025. Don't miss this opportunity to love where you live in Downtown Naperville!
Property Specifics
| Single Family | |
| — | |
| — | |
| 1978 | |
| — | |
| — | |
| No | |
| — |
| Du Page | |
| — | |
| — / Not Applicable | |
| — | |
| — | |
| — | |
| 11688493 | |
| 0713307018 |
Nearby Schools
| NAME: | DISTRICT: | DISTANCE: | |
|---|---|---|---|
|
Grade School
Naper Elementary School |
203 | — | |
|
Middle School
Washington Junior High School |
203 | Not in DB | |
|
High School
Naperville North High School |
203 | Not in DB | |
Property History
| DATE: | EVENT: | PRICE: | SOURCE: |
|---|---|---|---|
| 28 Jun, 2023 | Sold | $879,000 | MRED MLS |
| 8 Feb, 2023 | Under contract | $879,000 | MRED MLS |
| 15 Dec, 2022 | Listed for sale | $879,000 | MRED MLS |
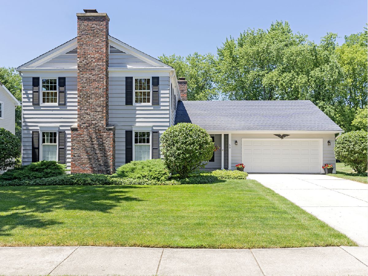
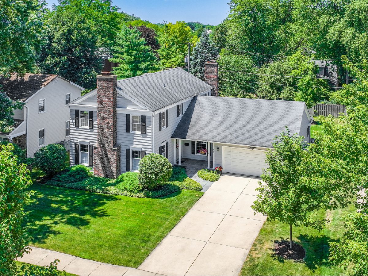
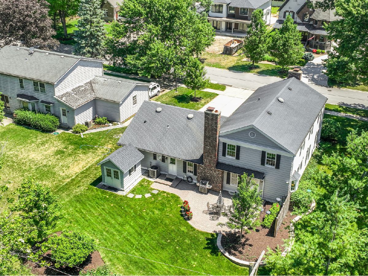
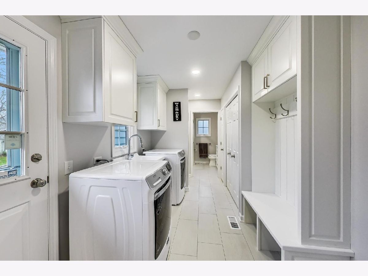
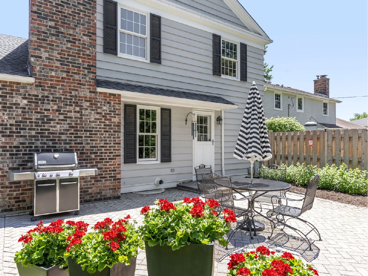
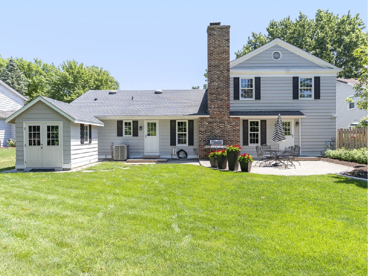
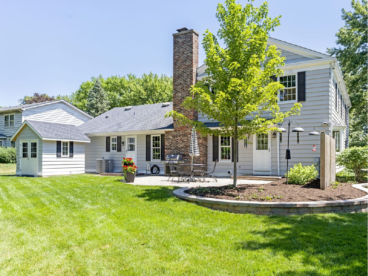
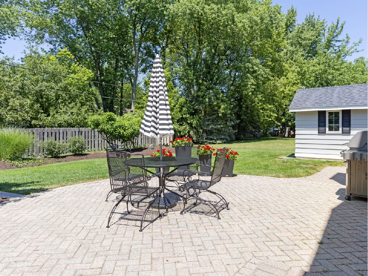
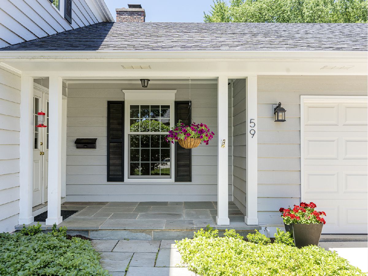
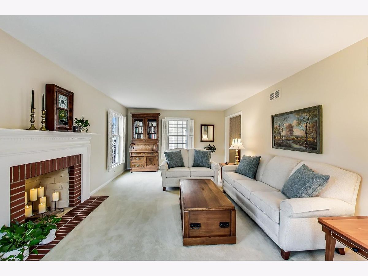
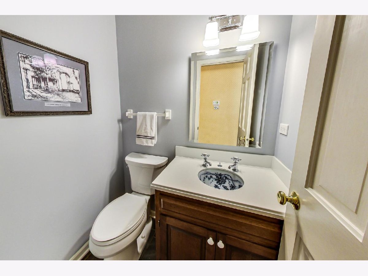
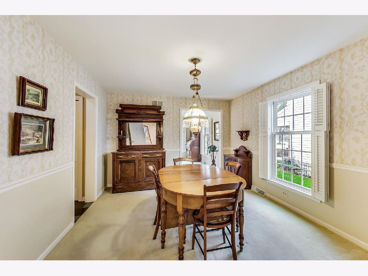
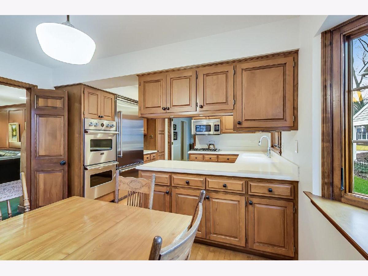
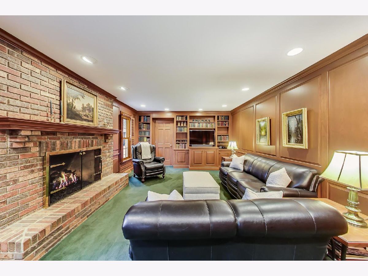
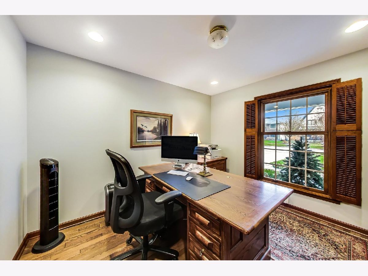
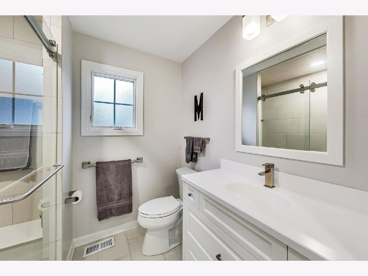
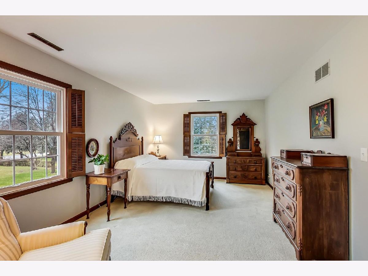
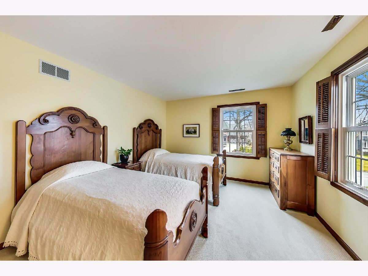
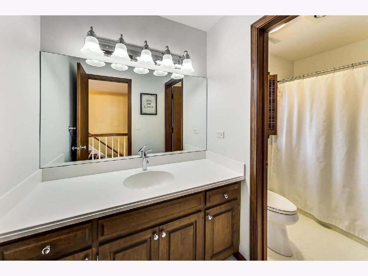
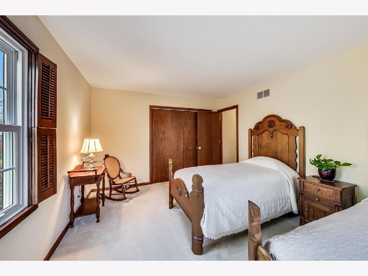
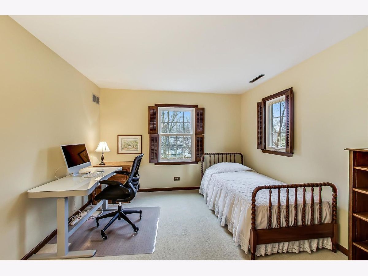
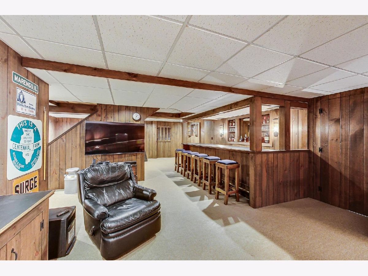
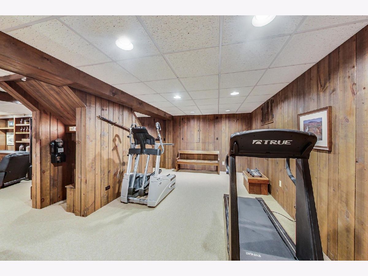
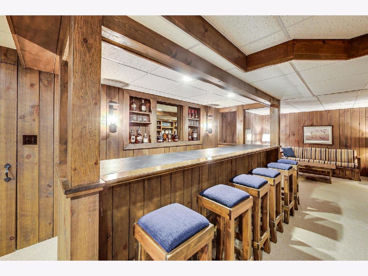
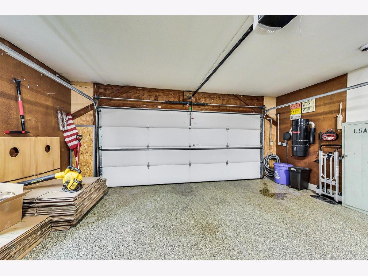
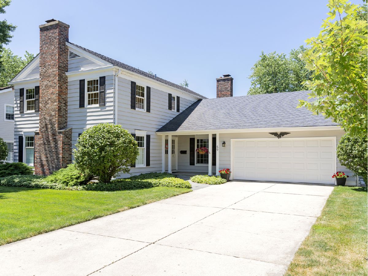
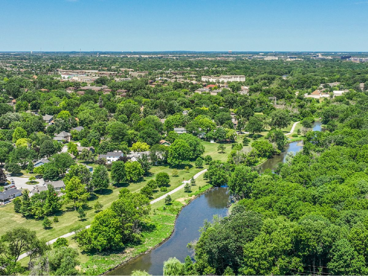
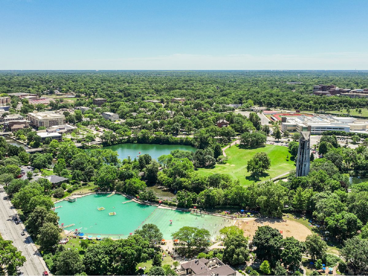
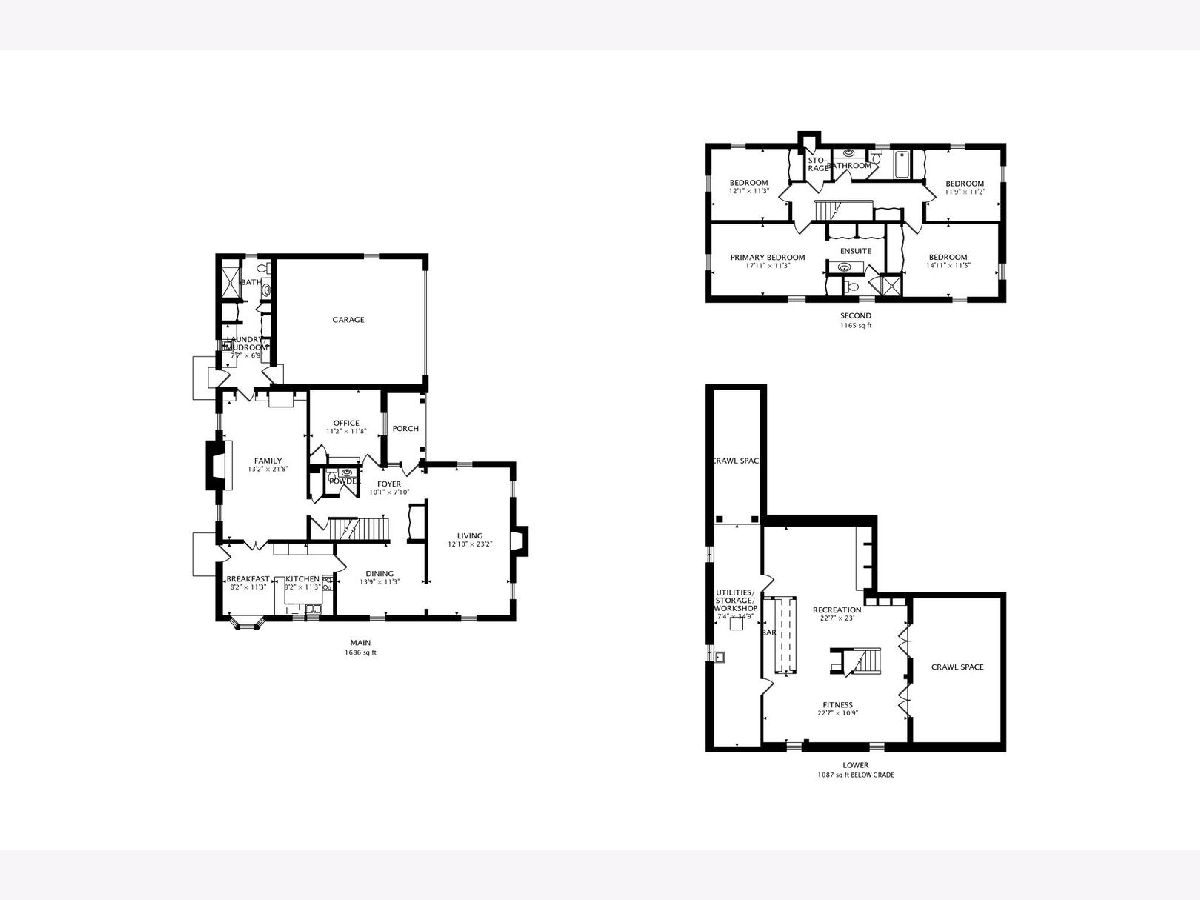
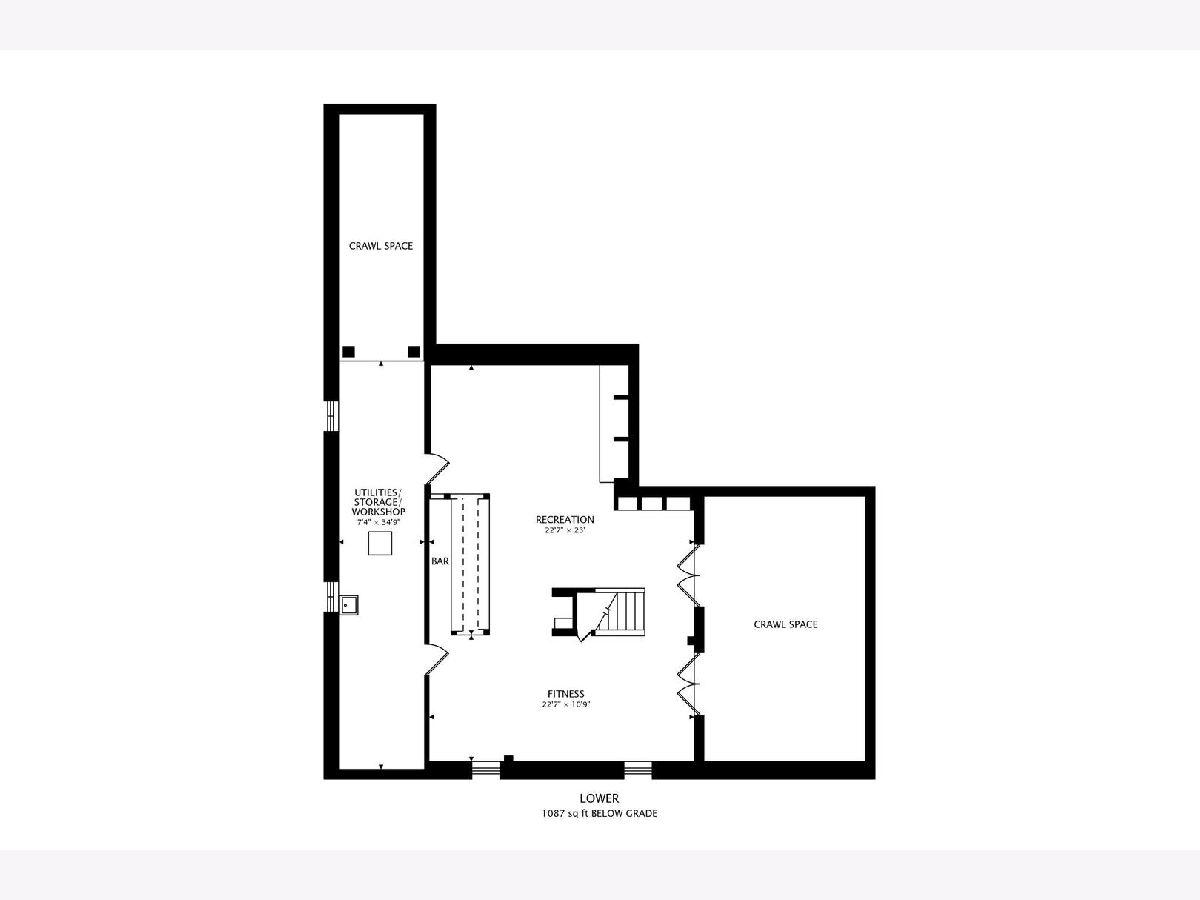
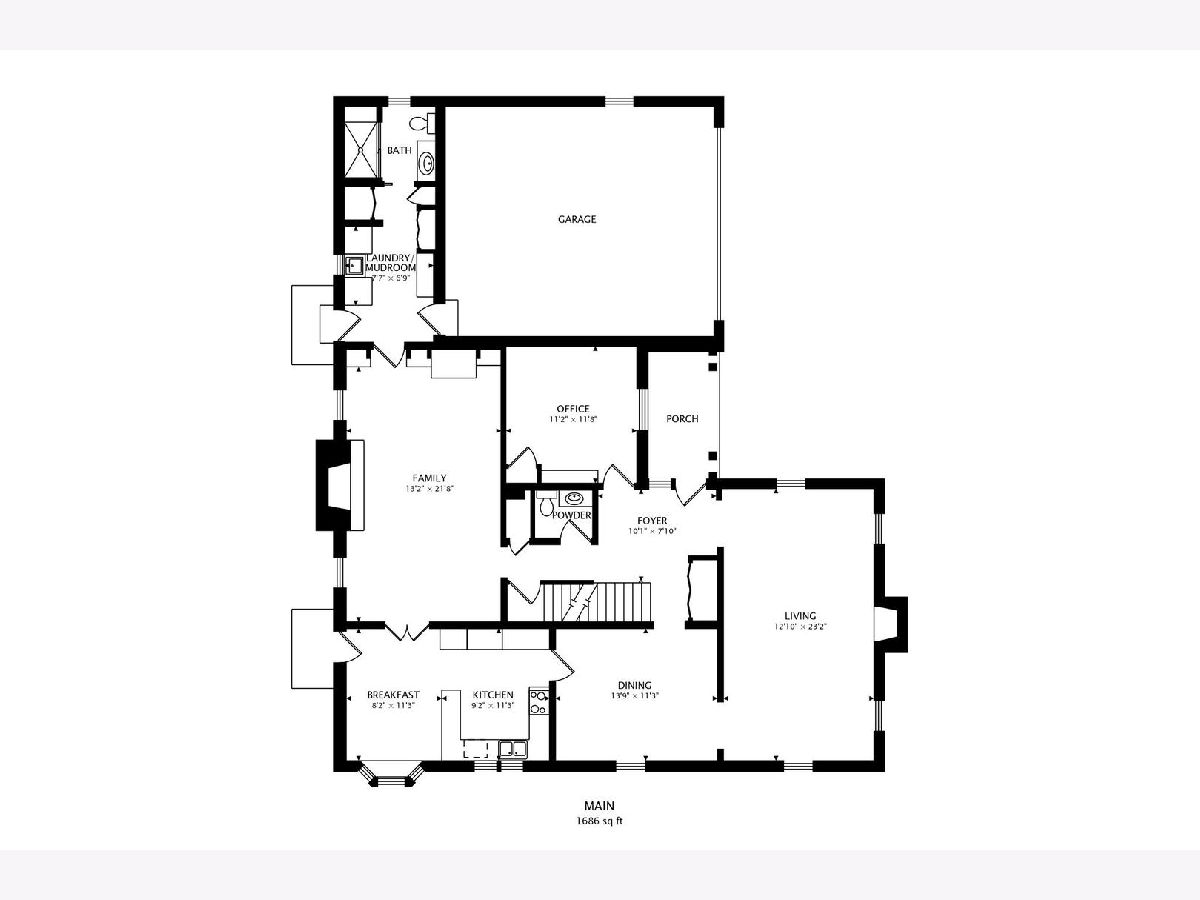
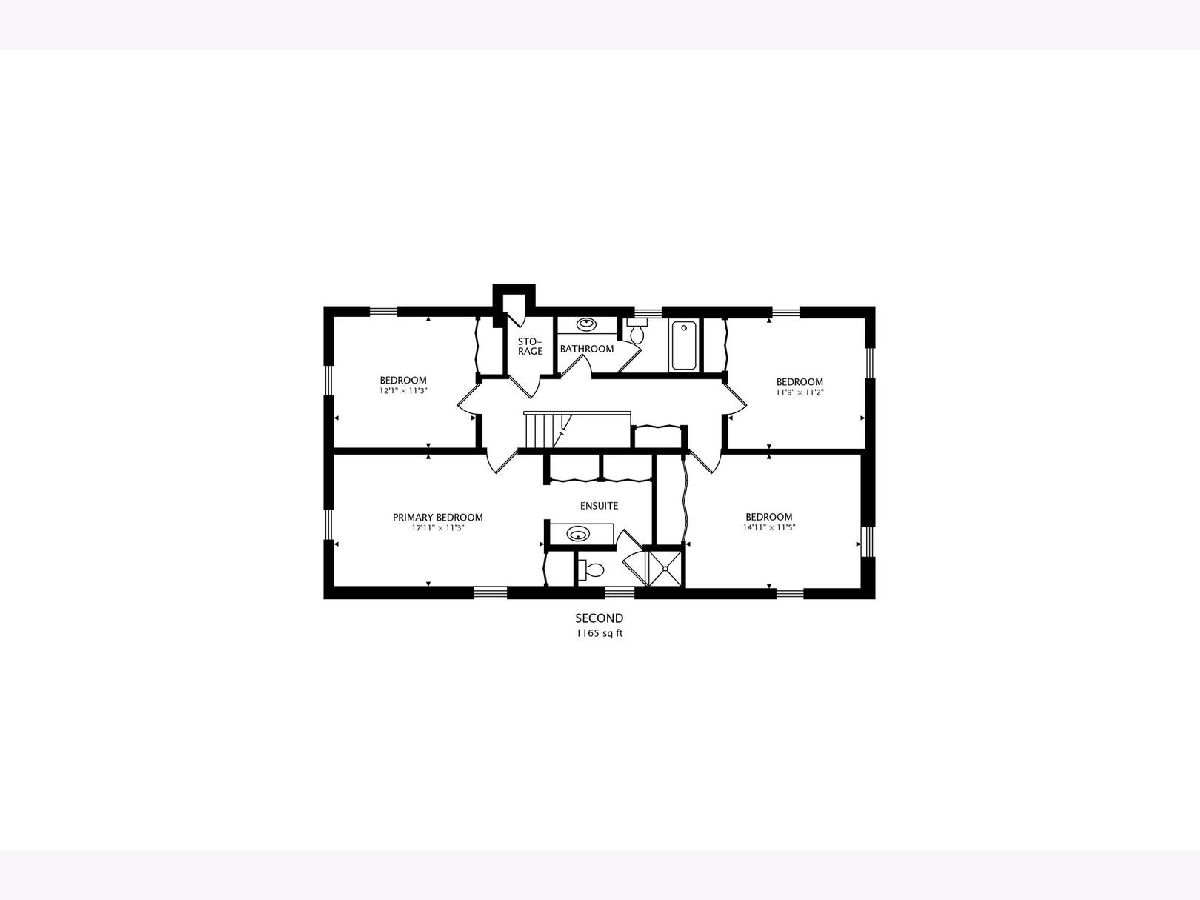
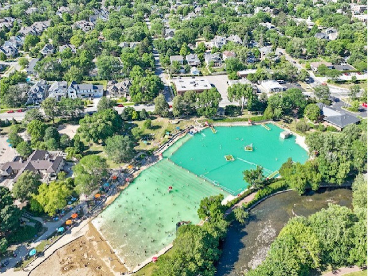
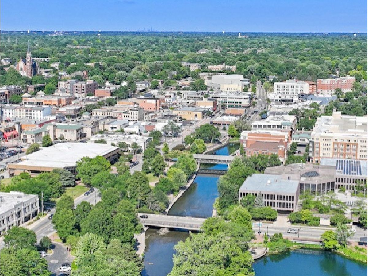
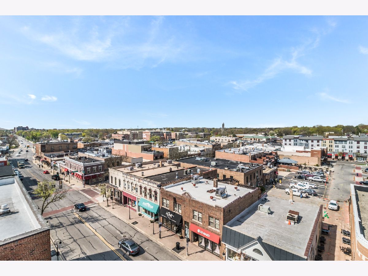
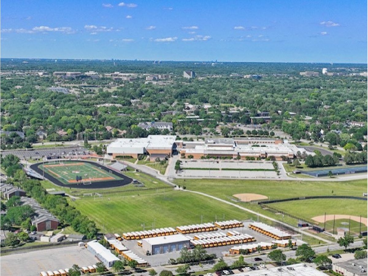
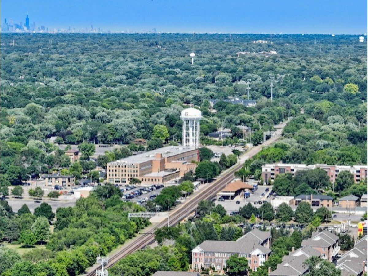
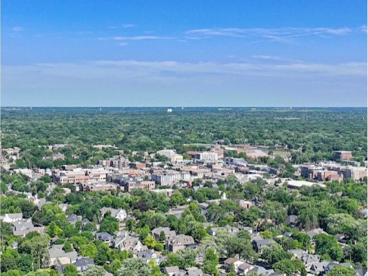
Room Specifics
Total Bedrooms: 4
Bedrooms Above Ground: 4
Bedrooms Below Ground: 0
Dimensions: —
Floor Type: —
Dimensions: —
Floor Type: —
Dimensions: —
Floor Type: —
Full Bathrooms: 4
Bathroom Amenities: —
Bathroom in Basement: 0
Rooms: —
Basement Description: Partially Finished
Other Specifics
| 2 | |
| — | |
| — | |
| — | |
| — | |
| 75X145 | |
| — | |
| — | |
| — | |
| — | |
| Not in DB | |
| — | |
| — | |
| — | |
| — |
Tax History
| Year | Property Taxes |
|---|---|
| 2023 | $10,763 |
Contact Agent
Nearby Similar Homes
Nearby Sold Comparables
Contact Agent
Listing Provided By
@properties Christie's International Real Estate







