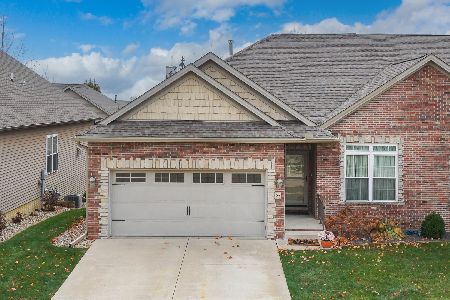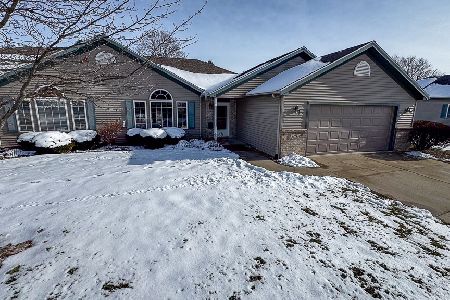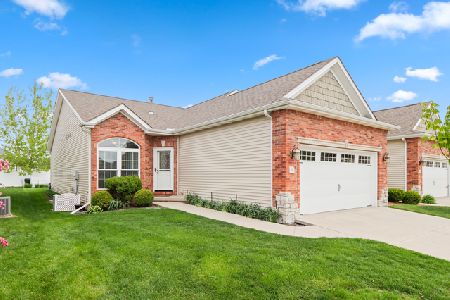59 Yukon Circle, Bloomington, Illinois 61705
$400,000
|
Sold
|
|
| Status: | Closed |
| Sqft: | 3,264 |
| Cost/Sqft: | $119 |
| Beds: | 2 |
| Baths: | 3 |
| Year Built: | 2008 |
| Property Taxes: | $6,418 |
| Days On Market: | 173 |
| Lot Size: | 0,00 |
Description
Welcome to this stunning home at the Villas at Eagle View South, where elegance, comfort, and functionality come together seamlessly. This updated open-plan ranch duplex, located on a beautifully landscaped corner lot, has been thoughtfully redesigned since 2020, showcasing the talent of a skilled designer. The main level features updated flooring (2021), lighting fixtures (2023/24), a modern kitchen (2023), and refreshed bathrooms (2023). All tilt-in windows are adorned with 3" wood privacy blinds (2024), complemented by bamboo or fabric shades, enhancing both style and privacy. The kitchen boasts a well-designed pantry, a stylish subway tile backsplash, and quartz countertops, along with new hardware and pendant lights. The freshly painted cabinets have soft-close drawers and organizational pull-outs, as well as a dedicated shelf for a KitchenAid mixer. Sunroom serves as the perfect spot for reading or relaxing. The remodeled lower level offers a spacious recreation room, a third bedroom, a full bath, and an office/exercise area with plenty of storage. It features a wet bar (2024) equipped with newer cabinets, a sink, a faucet, and a portable DW for convenient clean-up when entertaining. Outdoor comfort is enhanced by a seating area on the extended patio, which is covered by a pergola with fans and privacy sunshades (2022). A privacy fence with an extra-large gate invites entertaining by extending the lawn area into the side yard. Reasonable monthly HOA ($90) covers lawn care and snow removal.
Property Specifics
| Condos/Townhomes | |
| 1 | |
| — | |
| 2008 | |
| — | |
| — | |
| No | |
| — |
| — | |
| Villas At Eagle View South | |
| 90 / Monthly | |
| — | |
| — | |
| — | |
| 12428608 | |
| 1529354045 |
Nearby Schools
| NAME: | DISTRICT: | DISTANCE: | |
|---|---|---|---|
|
Grade School
Towanda Elementary |
5 | — | |
|
Middle School
Evans Jr High |
5 | Not in DB | |
|
High School
Normal Community High School |
5 | Not in DB | |
Property History
| DATE: | EVENT: | PRICE: | SOURCE: |
|---|---|---|---|
| 4 Feb, 2009 | Sold | $199,900 | MRED MLS |
| 6 Jan, 2009 | Under contract | $199,900 | MRED MLS |
| 26 Mar, 2008 | Listed for sale | $199,900 | MRED MLS |
| 30 Aug, 2025 | Sold | $400,000 | MRED MLS |
| 6 Aug, 2025 | Under contract | $389,000 | MRED MLS |
| 1 Aug, 2025 | Listed for sale | $389,000 | MRED MLS |
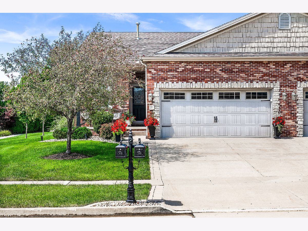
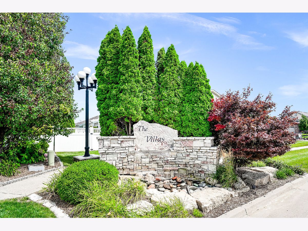
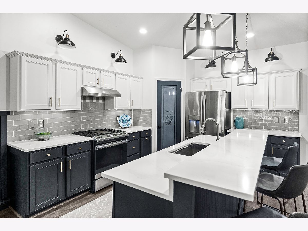

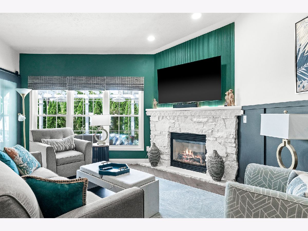
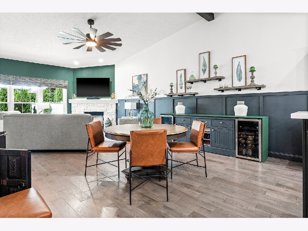
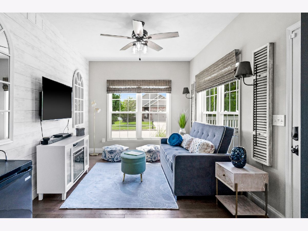
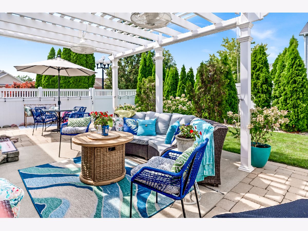
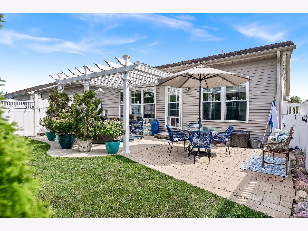
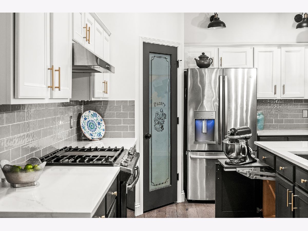
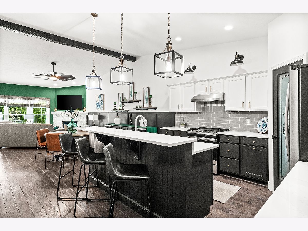

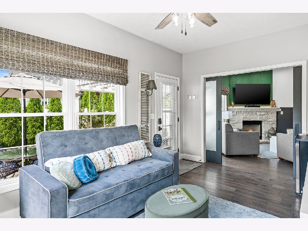
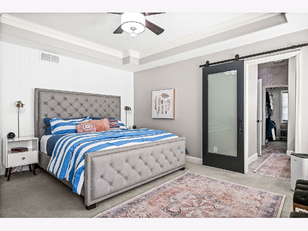
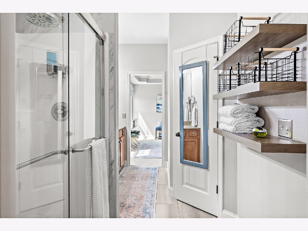
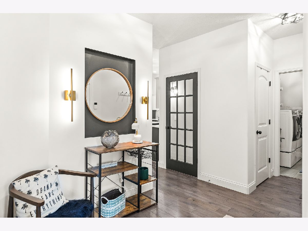
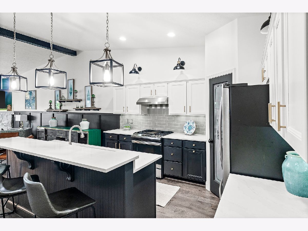
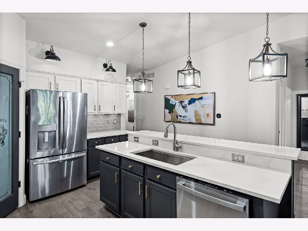
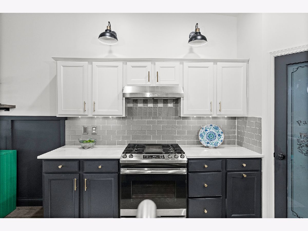
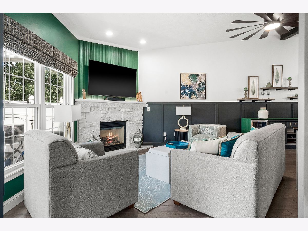
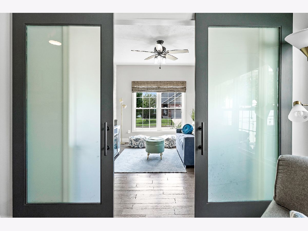
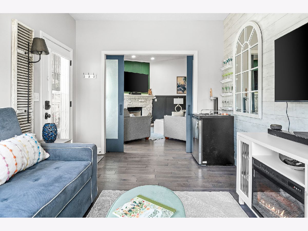
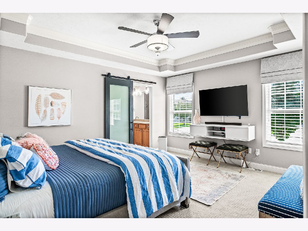
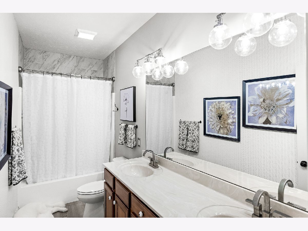
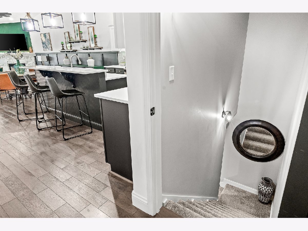
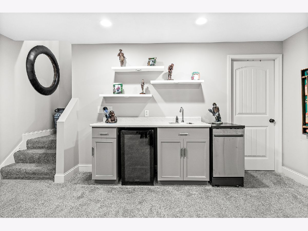
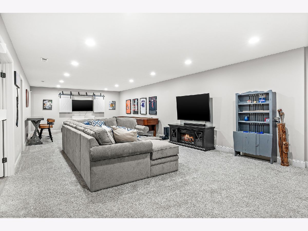
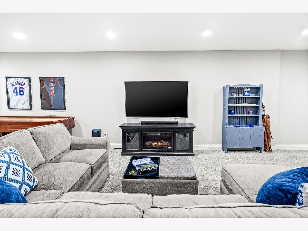
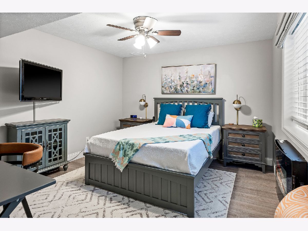
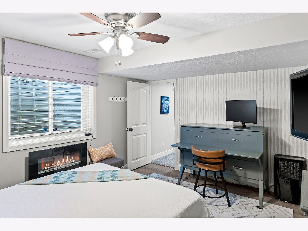
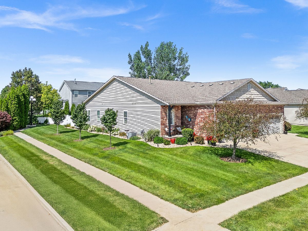
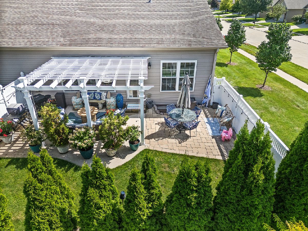
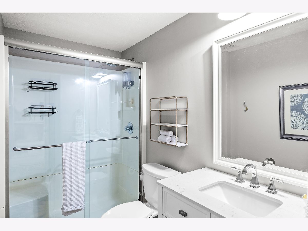
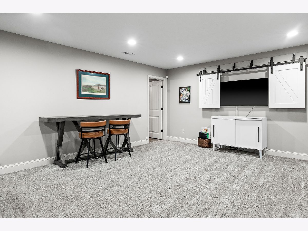
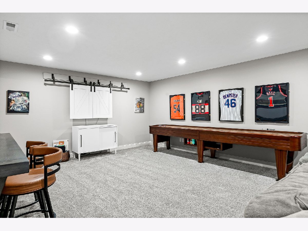
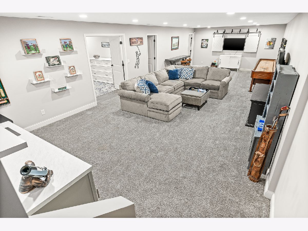
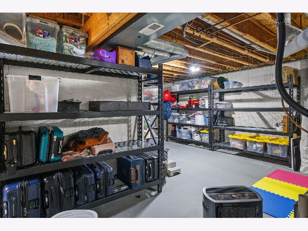
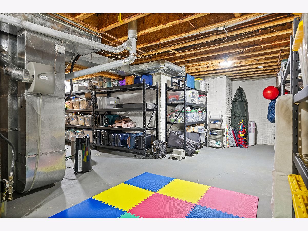
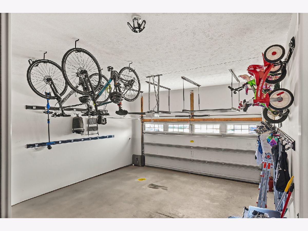
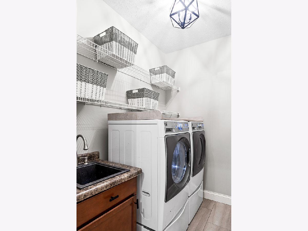
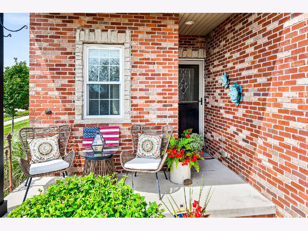
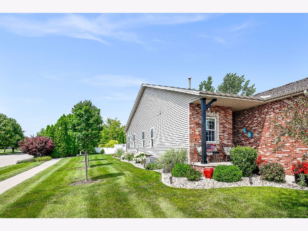
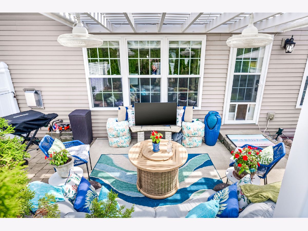
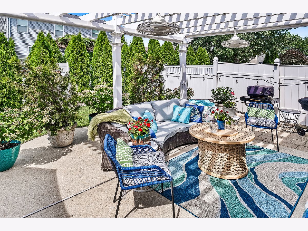
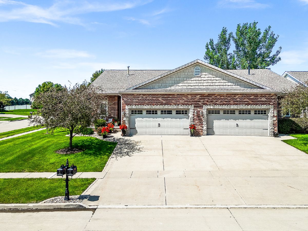
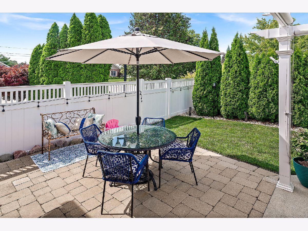
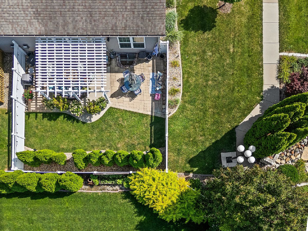
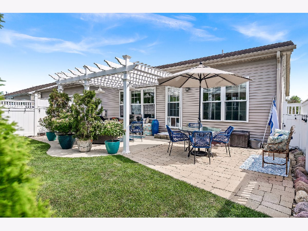
Room Specifics
Total Bedrooms: 3
Bedrooms Above Ground: 2
Bedrooms Below Ground: 1
Dimensions: —
Floor Type: —
Dimensions: —
Floor Type: —
Full Bathrooms: 3
Bathroom Amenities: Separate Shower,Double Sink,Soaking Tub
Bathroom in Basement: 1
Rooms: —
Basement Description: —
Other Specifics
| 2 | |
| — | |
| — | |
| — | |
| — | |
| 57 x 124 | |
| — | |
| — | |
| — | |
| — | |
| Not in DB | |
| — | |
| — | |
| — | |
| — |
Tax History
| Year | Property Taxes |
|---|---|
| 2025 | $6,418 |
Contact Agent
Nearby Similar Homes
Nearby Sold Comparables
Contact Agent
Listing Provided By
RE/MAX Rising

