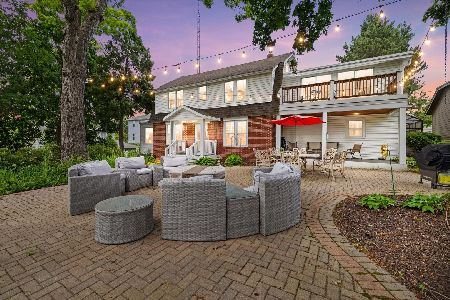590 Lake Shore Drive, Lake Geneva, Wisconsin 53147
$12,750,000
|
Sold
|
|
| Status: | Closed |
| Sqft: | 13,000 |
| Cost/Sqft: | $992 |
| Beds: | 10 |
| Baths: | 16 |
| Year Built: | 2009 |
| Property Taxes: | $166,992 |
| Days On Market: | 2025 |
| Lot Size: | 3,46 |
Description
Extraordinary opportunity to live in & appreciate one of Lake Geneva's Premier Newer Estates. Located on 3.5 manicured acres w/210 feet of lake frontage in a sought-after walk to town location. Comfort & elegance merge in the thoughtful design & beautiful appointments which your family will enjoy every day or you can entertain in luxuriant style. Today's discriminating buyer will love the amazing floorplan, rich millwork & quality materials along with every well-chosen amenity. Stunning Great Room, stately library, formal dining room, cozy family room each has a fireplace and access to the expansive veranda overlooking the lake and pool. Spectacular master suite with spa-inspired bath and private screened porch. Gorgeous white kitchen with 2 islands & separate breakfast room. 12 bedrooms & 10 baths on 2nd level. Lower level has great room, 2 kitchens, exercise room & 2 baths for the pool. 4 car garage, elevator & resort sized pier with 2 boat lifts. Luxury Lake Living at its Best!
Property Specifics
| Single Family | |
| — | |
| Colonial | |
| 2009 | |
| Walkout | |
| — | |
| Yes | |
| 3.46 |
| Other | |
| — | |
| 0 / Not Applicable | |
| None | |
| Lake Michigan,Public | |
| Public Sewer | |
| 10801678 | |
| ZBB00003A |
Nearby Schools
| NAME: | DISTRICT: | DISTANCE: | |
|---|---|---|---|
|
Middle School
Lake Geneva Middle School |
Not in DB | ||
|
High School
Badger High School |
Not in DB | ||
Property History
| DATE: | EVENT: | PRICE: | SOURCE: |
|---|---|---|---|
| 9 Apr, 2021 | Sold | $12,750,000 | MRED MLS |
| 25 Mar, 2021 | Under contract | $12,900,000 | MRED MLS |
| 31 Jul, 2020 | Listed for sale | $12,900,000 | MRED MLS |
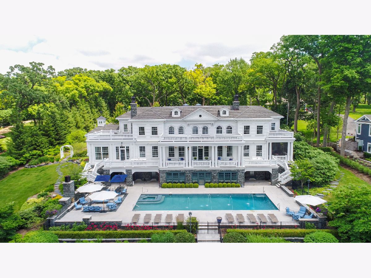
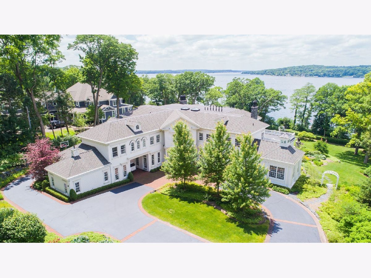
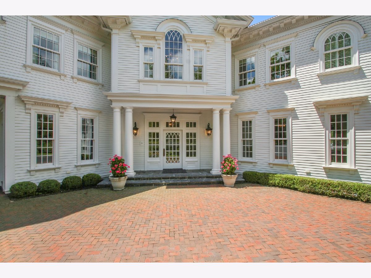
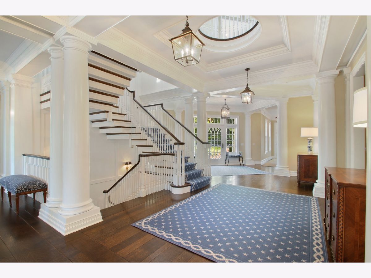
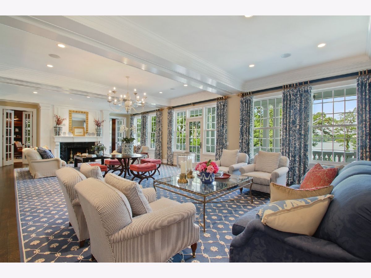
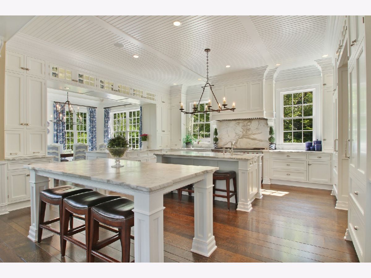
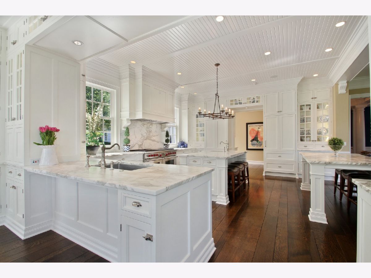
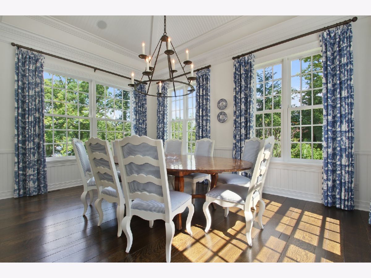
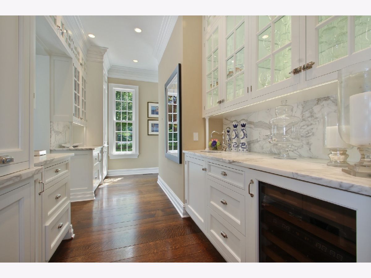
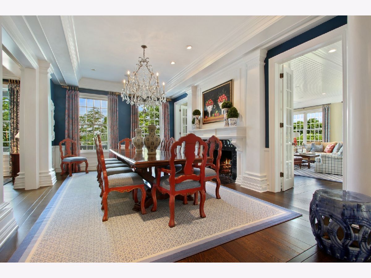
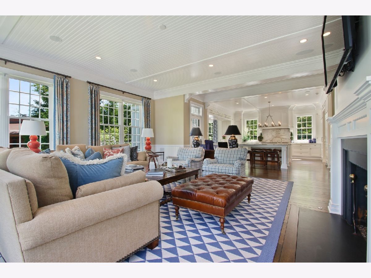
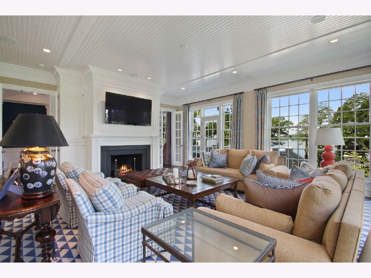
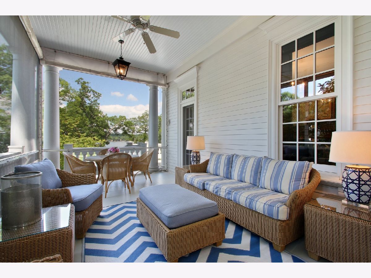
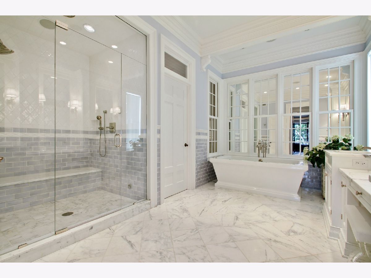
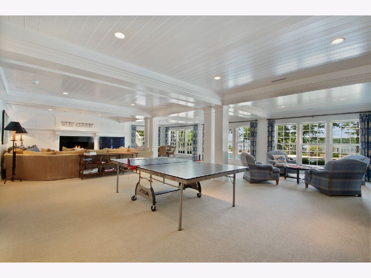
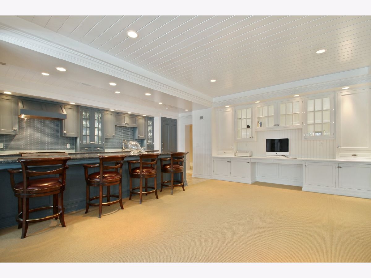
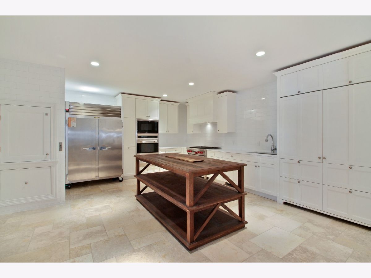
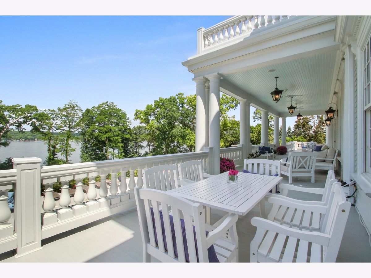
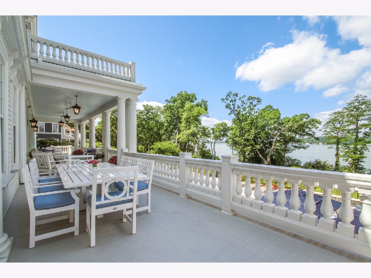
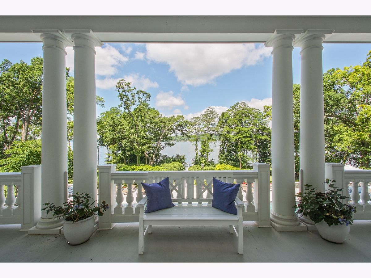
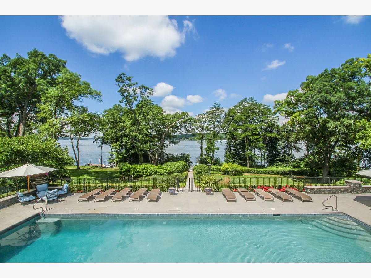
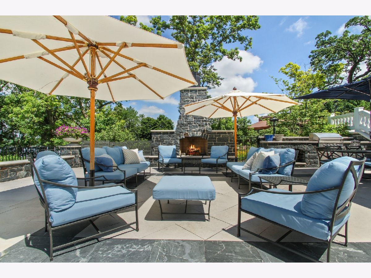
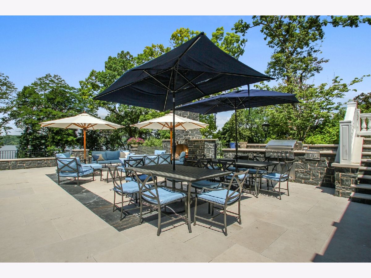
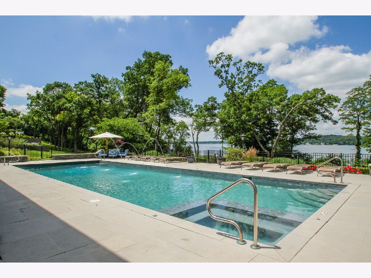
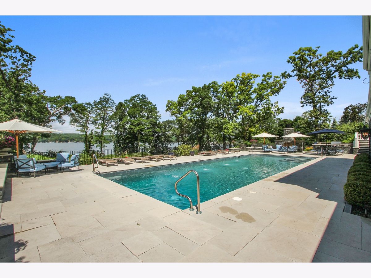
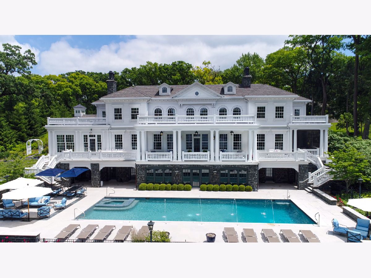
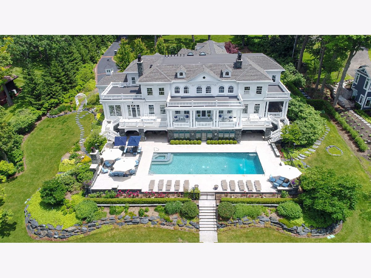
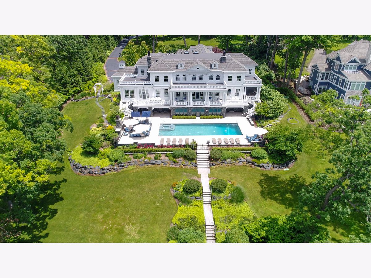
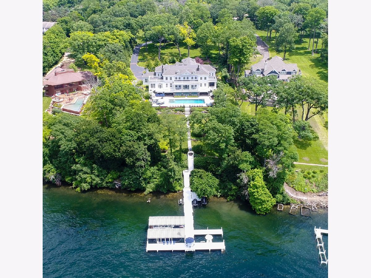
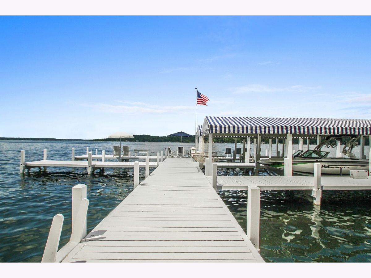
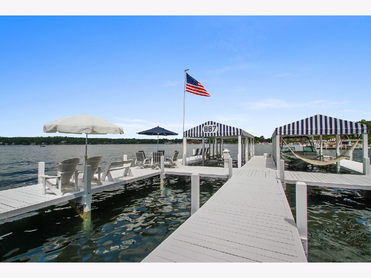
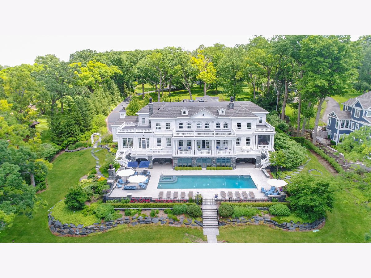
Room Specifics
Total Bedrooms: 10
Bedrooms Above Ground: 10
Bedrooms Below Ground: 0
Dimensions: —
Floor Type: Hardwood
Dimensions: —
Floor Type: Hardwood
Dimensions: —
Floor Type: Hardwood
Dimensions: —
Floor Type: —
Dimensions: —
Floor Type: —
Dimensions: —
Floor Type: —
Dimensions: —
Floor Type: —
Dimensions: —
Floor Type: —
Dimensions: —
Floor Type: —
Full Bathrooms: 16
Bathroom Amenities: Separate Shower,Double Sink,Soaking Tub
Bathroom in Basement: 1
Rooms: Bedroom 5,Bedroom 6,Bedroom 7,Bedroom 8,Library,Great Room,Kitchen,Bedroom 9,Screened Porch,Bedroom 10
Basement Description: Finished
Other Specifics
| 4 | |
| Concrete Perimeter | |
| Asphalt,Brick | |
| Porch Screened, Boat Slip, In Ground Pool, Outdoor Grill, Fire Pit | |
| Lake Front | |
| 198X791X135X68X751 | |
| — | |
| Full | |
| Elevator, Hardwood Floors, First Floor Bedroom, Second Floor Laundry, First Floor Full Bath | |
| Range, Microwave, Dishwasher, Refrigerator, High End Refrigerator, Freezer, Washer, Dryer, Disposal, Wine Refrigerator, Built-In Oven, Range Hood | |
| Not in DB | |
| Lake, Water Rights, Curbs, Sidewalks, Street Paved | |
| — | |
| — | |
| Gas Log, Gas Starter |
Tax History
| Year | Property Taxes |
|---|---|
| 2021 | $166,992 |
Contact Agent
Nearby Sold Comparables
Contact Agent
Listing Provided By
Coldwell Banker Realty

